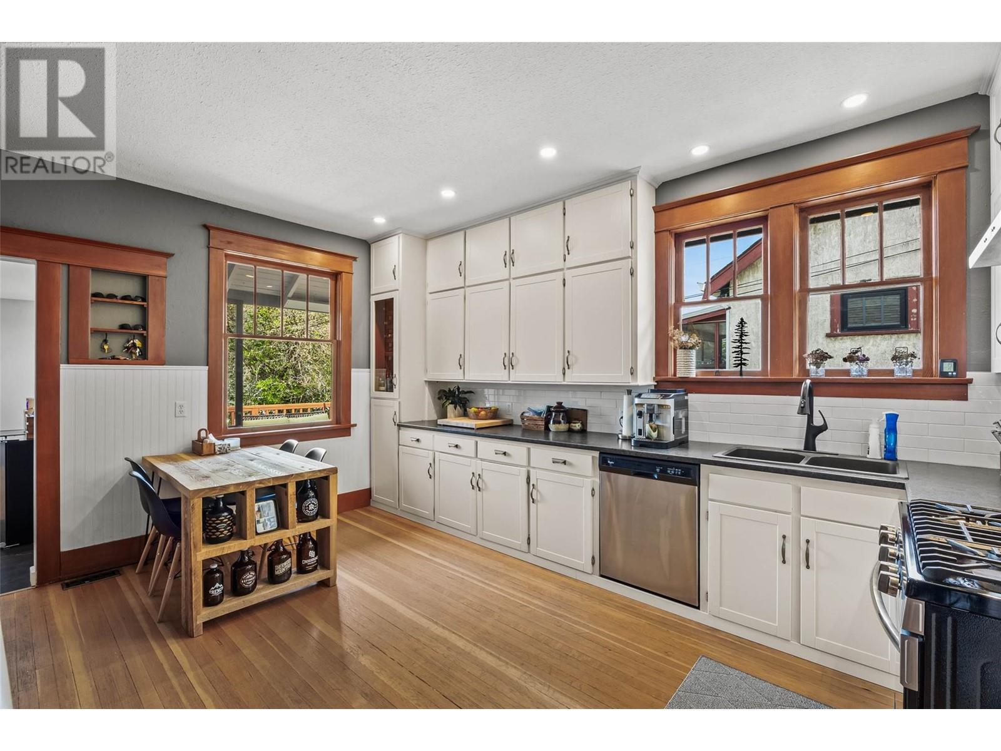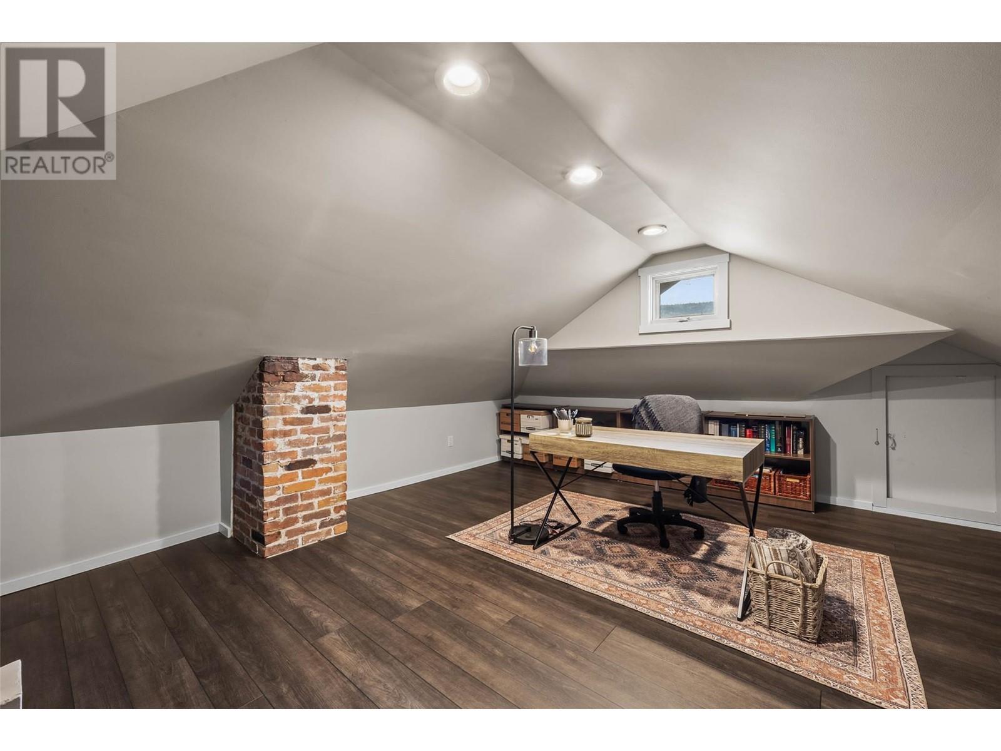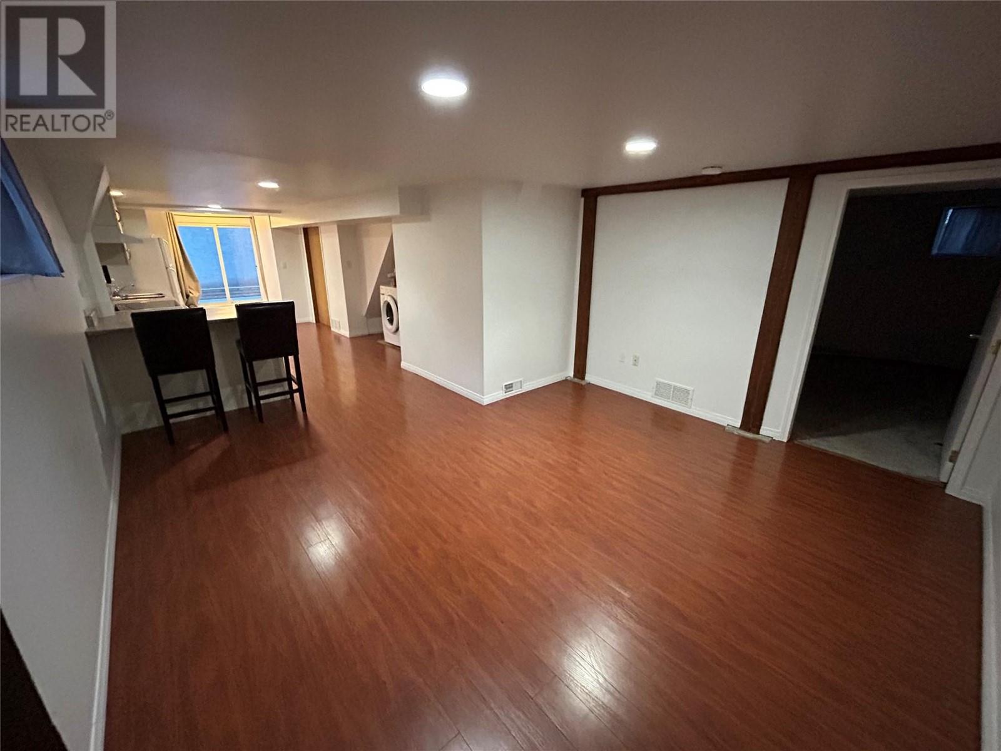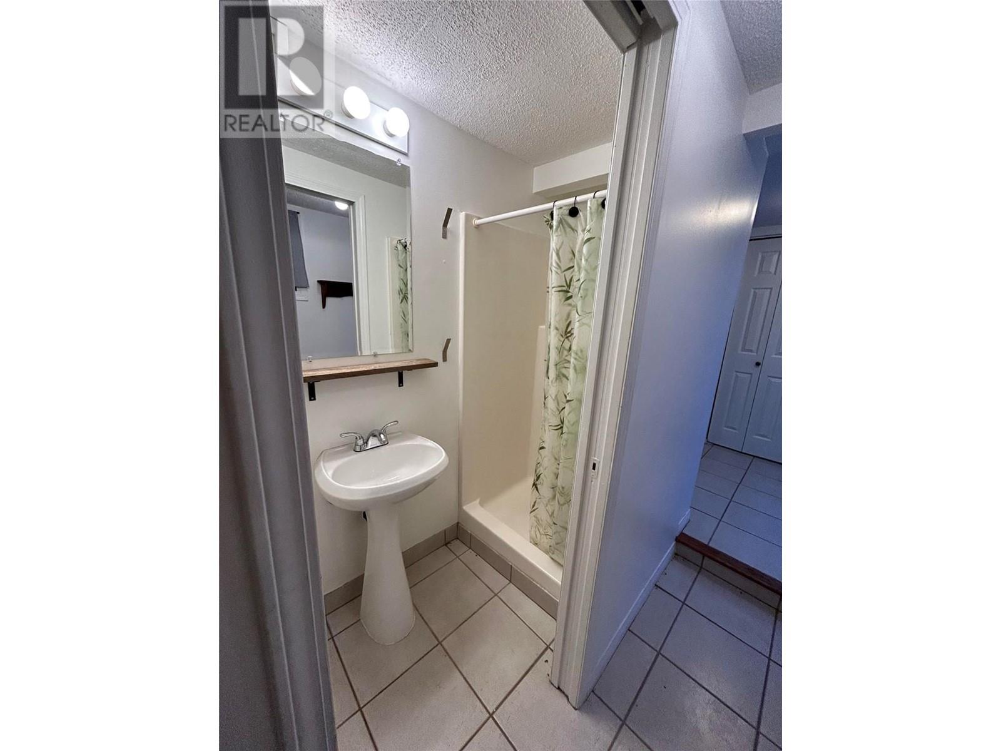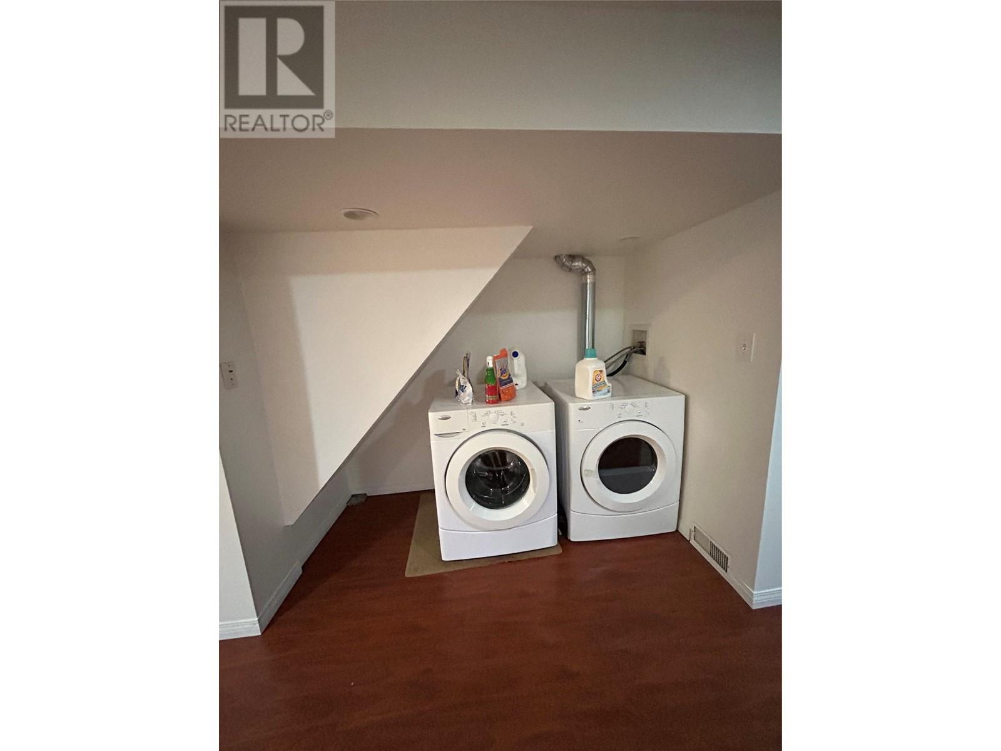3 Bedroom
2 Bathroom
2,030 ft2
Forced Air
Landscaped, Level, Underground Sprinkler
$724,900
Wonderful downtown location with great curb appeal featuring this 3 bedroom, 2 bathroom home (1 bdrm suite) with detached double car garage & plenty of extra parking with laneway access. This home has a mix of vintage & modern finishing throughout with high ceilings giving it a spacious feel. The main floor features an updated modern kitchen accented with stainless appliances, a bright living room with cozy fireplace, 2 good sized bedrooms, a full bathroom, and mudroom with access to the back deck and yard. Bonus upper level space for an office or family room. The lower level is finished with laundry, mechanical & storage space as well as a completely separate 1 bedroom in-law suite with separate entrance. This lot offers a private fully fenced yard with raised garden beds, established lawn space (irrigation), private sitting area, and storage space. Brand new hot water tank installed. Call today for a full information package or private viewing. (id:60329)
Property Details
|
MLS® Number
|
10347329 |
|
Property Type
|
Single Family |
|
Neigbourhood
|
South Kamloops |
|
Amenities Near By
|
Park, Recreation, Schools, Shopping |
|
Features
|
Level Lot |
|
Parking Space Total
|
2 |
Building
|
Bathroom Total
|
2 |
|
Bedrooms Total
|
3 |
|
Constructed Date
|
1933 |
|
Construction Style Attachment
|
Detached |
|
Exterior Finish
|
Stucco |
|
Flooring Type
|
Hardwood, Mixed Flooring |
|
Heating Type
|
Forced Air |
|
Roof Material
|
Asphalt Shingle |
|
Roof Style
|
Unknown |
|
Stories Total
|
3 |
|
Size Interior
|
2,030 Ft2 |
|
Type
|
House |
|
Utility Water
|
Municipal Water |
Parking
|
See Remarks
|
|
|
Detached Garage
|
2 |
|
Rear
|
|
Land
|
Access Type
|
Easy Access |
|
Acreage
|
No |
|
Fence Type
|
Fence |
|
Land Amenities
|
Park, Recreation, Schools, Shopping |
|
Landscape Features
|
Landscaped, Level, Underground Sprinkler |
|
Sewer
|
Municipal Sewage System |
|
Size Irregular
|
0.13 |
|
Size Total
|
0.13 Ac|under 1 Acre |
|
Size Total Text
|
0.13 Ac|under 1 Acre |
|
Zoning Type
|
Unknown |
Rooms
| Level |
Type |
Length |
Width |
Dimensions |
|
Second Level |
Other |
|
|
14'5'' x 16' |
|
Basement |
3pc Bathroom |
|
|
Measurements not available |
|
Basement |
Dining Room |
|
|
9' x 10'7'' |
|
Basement |
Laundry Room |
|
|
6' x 9'10'' |
|
Basement |
Living Room |
|
|
13'4'' x 10'7'' |
|
Basement |
Bedroom |
|
|
12'2'' x 11'5'' |
|
Basement |
Kitchen |
|
|
10'8'' x 11'10'' |
|
Main Level |
Bedroom |
|
|
11'10'' x 11'6'' |
|
Main Level |
Full Bathroom |
|
|
Measurements not available |
|
Main Level |
Primary Bedroom |
|
|
11'10'' x 10'6'' |
|
Main Level |
Living Room |
|
|
15' x 14'5'' |
|
Main Level |
Kitchen |
|
|
15'4'' x 12'8'' |
https://www.realtor.ca/real-estate/28338703/870-columbia-street-kamloops-south-kamloops






