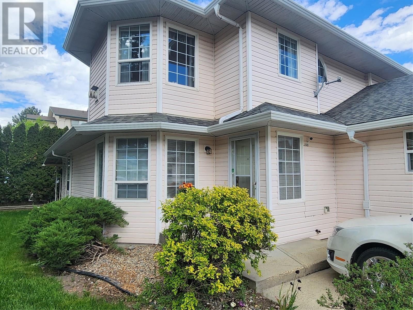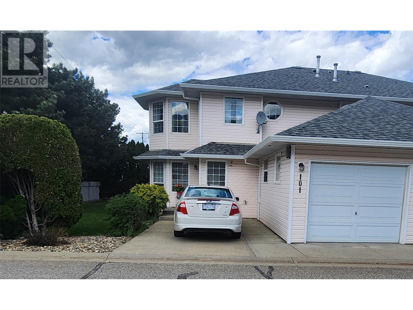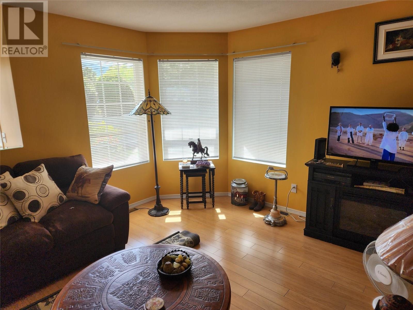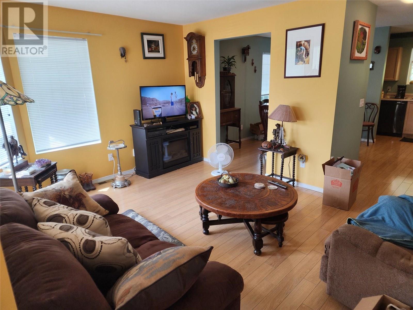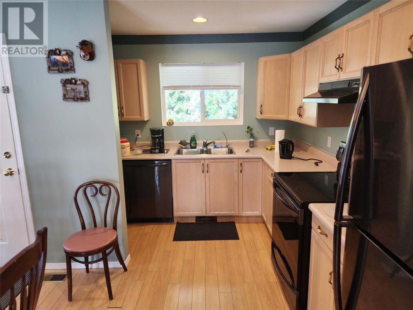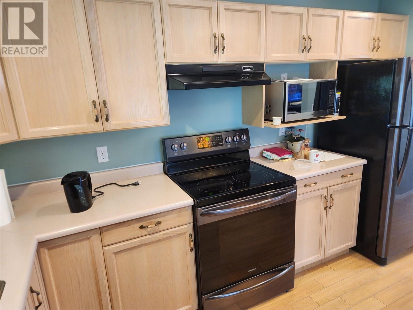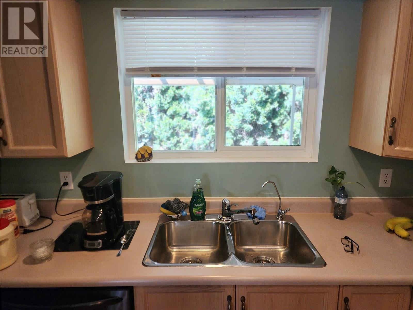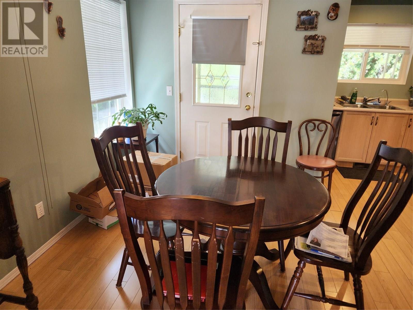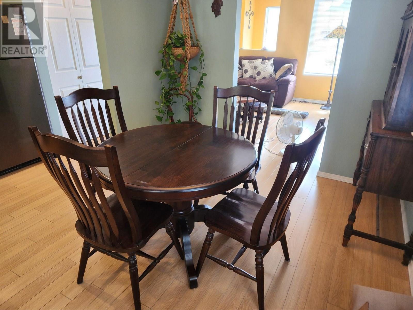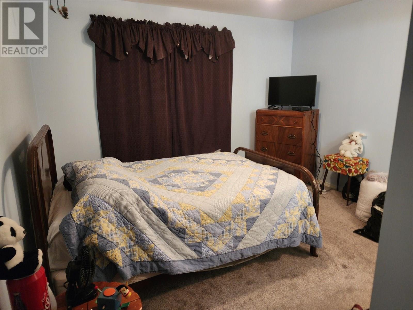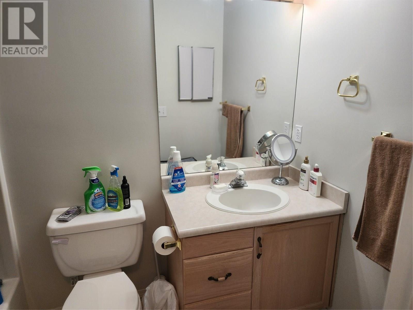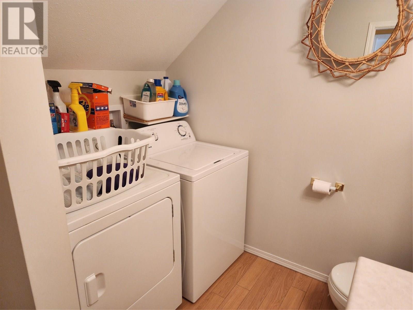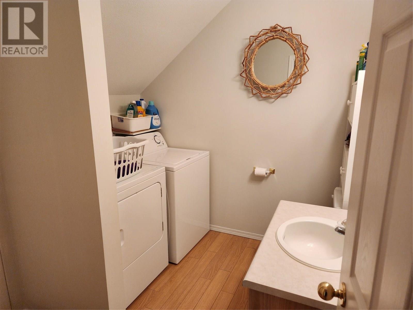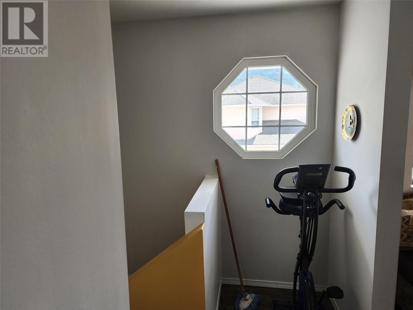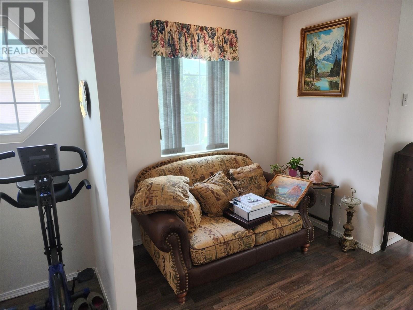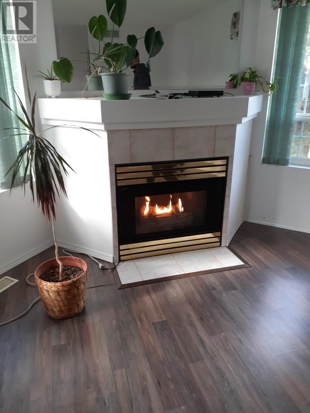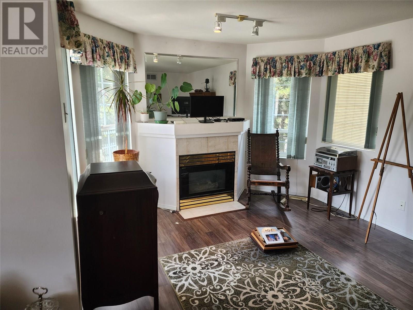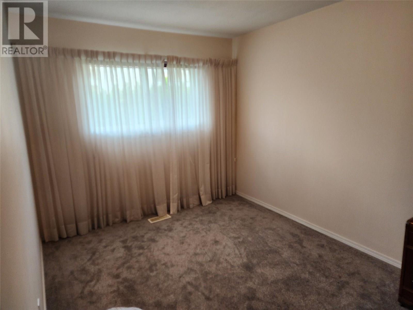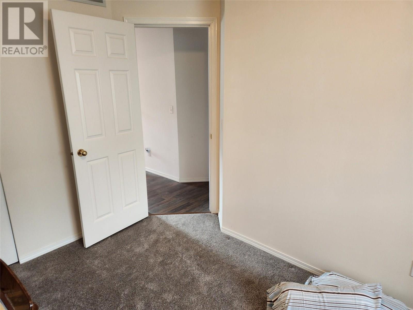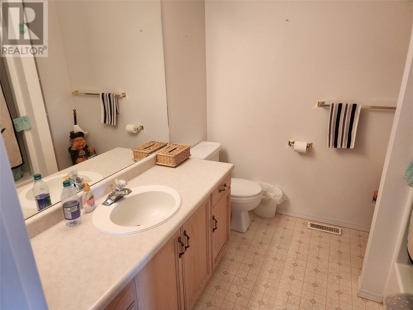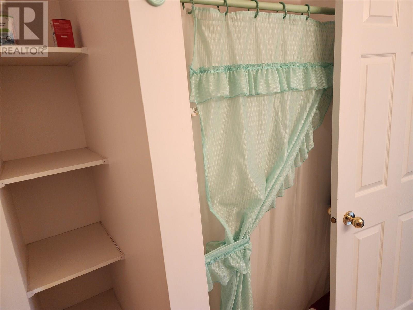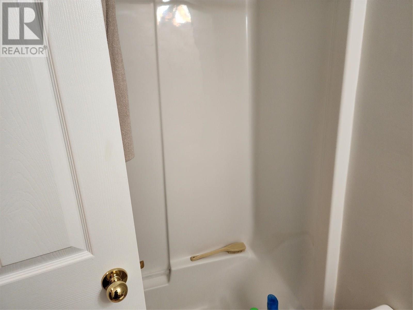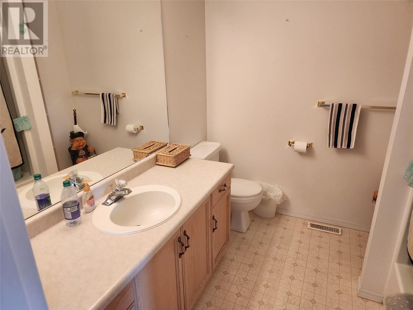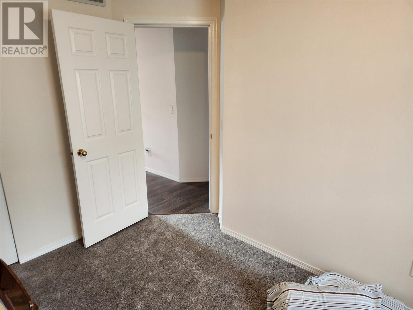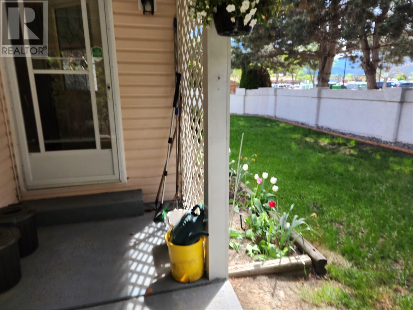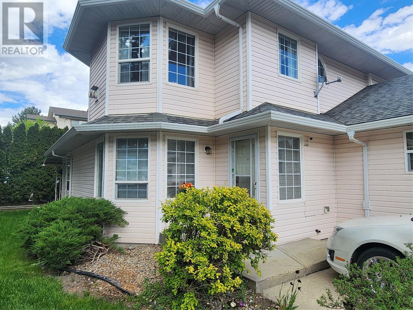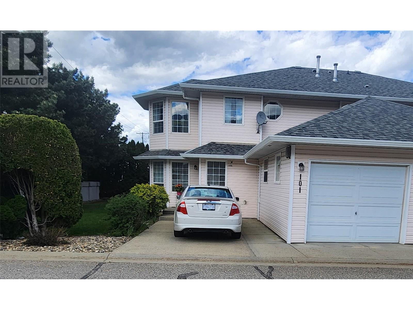870 10 Street Sw Unit# 101 Salmon Arm, British Columbia V1E 1L9
$450,000Maintenance,
$328 Monthly
Maintenance,
$328 MonthlyStill avaialble!! Embrace the allure of one-floor living in this charming 3 bed/2.5 bath townhome, nestled in the serene 55+ community of Parkhaven. A cozy main floor master bedroom with en-suite beckons you to unwind, while the inviting gas fireplace dances with warmth in the upstairs living room. Two delightful bedrooms, a full bath, and a quaint family room create a welcoming retreat for cherished guests. With a single garage, extra parking, and close proximity to Piccadilly mall, this home seamlessly blends charm and convenience. The motivated seller sets the stage for a swift possession, inviting you to seize the moment and claim this enchanting abode as your own. (id:60329)
Property Details
| MLS® Number | 10352888 |
| Property Type | Single Family |
| Neigbourhood | SW Salmon Arm |
| Community Name | Park Haven Place |
| Amenities Near By | Shopping |
| Community Features | Seniors Oriented |
| Parking Space Total | 2 |
Building
| Bathroom Total | 3 |
| Bedrooms Total | 3 |
| Constructed Date | 1993 |
| Construction Style Attachment | Attached |
| Cooling Type | Central Air Conditioning |
| Exterior Finish | Vinyl Siding |
| Fire Protection | Controlled Entry |
| Fireplace Fuel | Gas |
| Fireplace Present | Yes |
| Fireplace Total | 1 |
| Fireplace Type | Unknown |
| Half Bath Total | 1 |
| Heating Type | See Remarks |
| Roof Material | Asphalt Shingle |
| Roof Style | Unknown |
| Stories Total | 2 |
| Size Interior | 1,671 Ft2 |
| Type | Row / Townhouse |
| Utility Water | Municipal Water |
Parking
| Attached Garage | 1 |
| Other |
Land
| Acreage | No |
| Land Amenities | Shopping |
| Sewer | Municipal Sewage System |
| Size Total Text | Under 1 Acre |
| Zoning Type | Unknown |
Rooms
| Level | Type | Length | Width | Dimensions |
|---|---|---|---|---|
| Second Level | 4pc Bathroom | 7'7'' x 7'8'' | ||
| Second Level | Bedroom | 12'0'' x 9'9'' | ||
| Second Level | Bedroom | 8'11'' x 14'0'' | ||
| Second Level | Family Room | 15'0'' x 11'4'' | ||
| Main Level | 2pc Bathroom | 8'0'' x 4'3'' | ||
| Main Level | Laundry Room | 5'0'' x 3'0'' | ||
| Main Level | 4pc Ensuite Bath | 8'3'' x 4'10'' | ||
| Main Level | Primary Bedroom | 10'9'' x 11'10'' | ||
| Main Level | Living Room | 14'8'' x 11'6'' | ||
| Main Level | Dining Room | 11' x 8' | ||
| Main Level | Kitchen | 16'5'' x 8' |
https://www.realtor.ca/real-estate/28497959/870-10-street-sw-unit-101-salmon-arm-sw-salmon-arm
Contact Us
Contact us for more information
