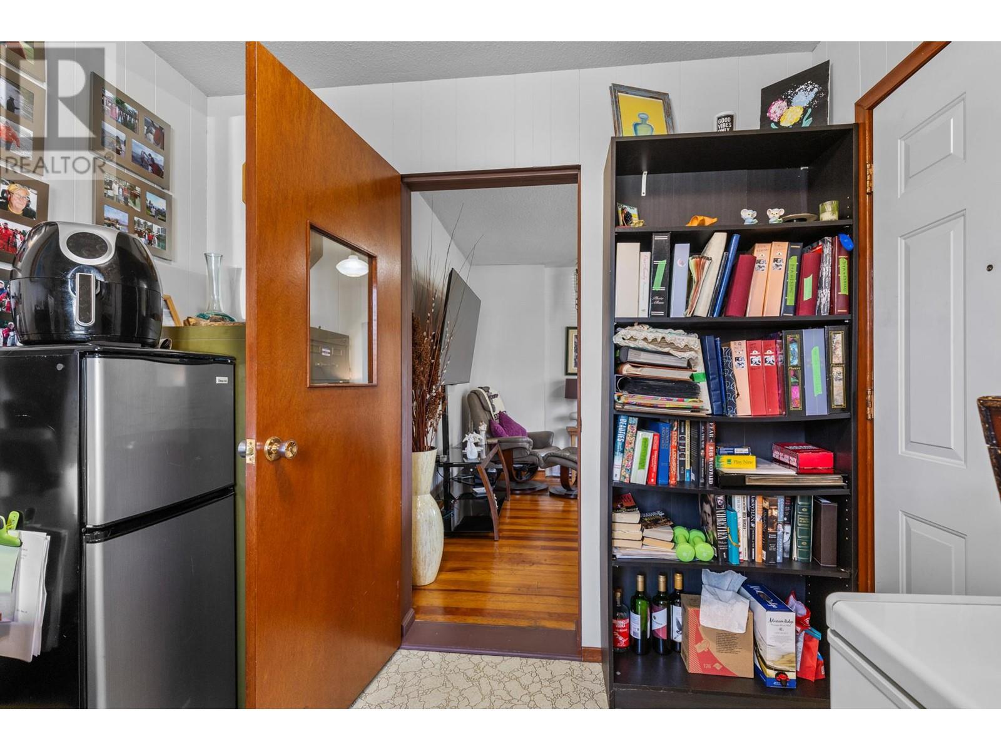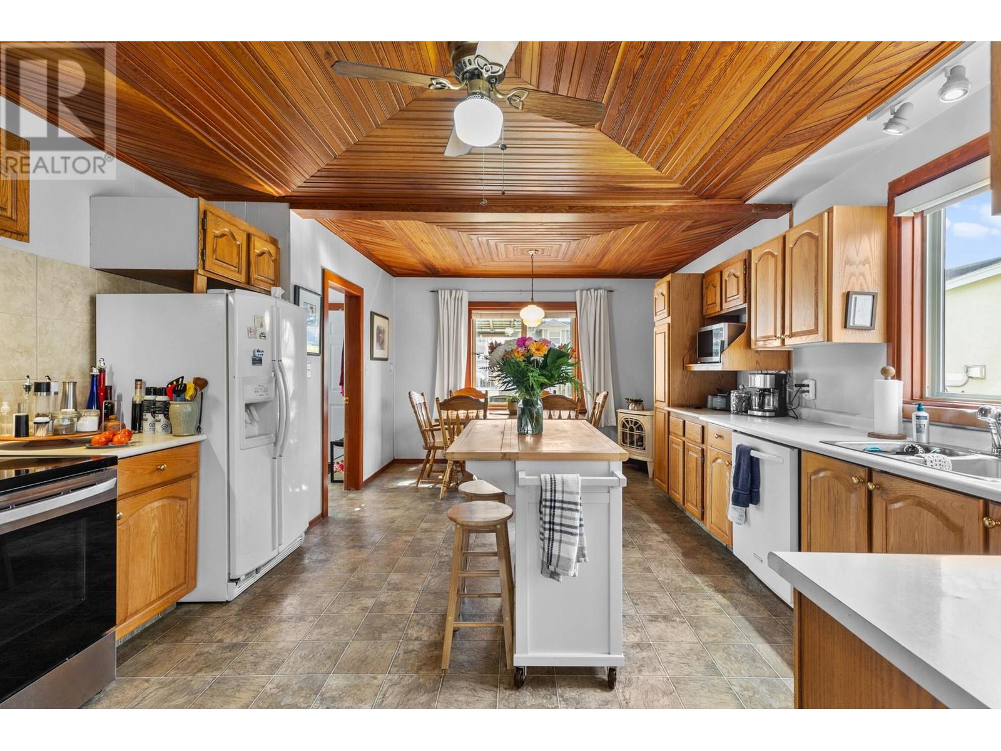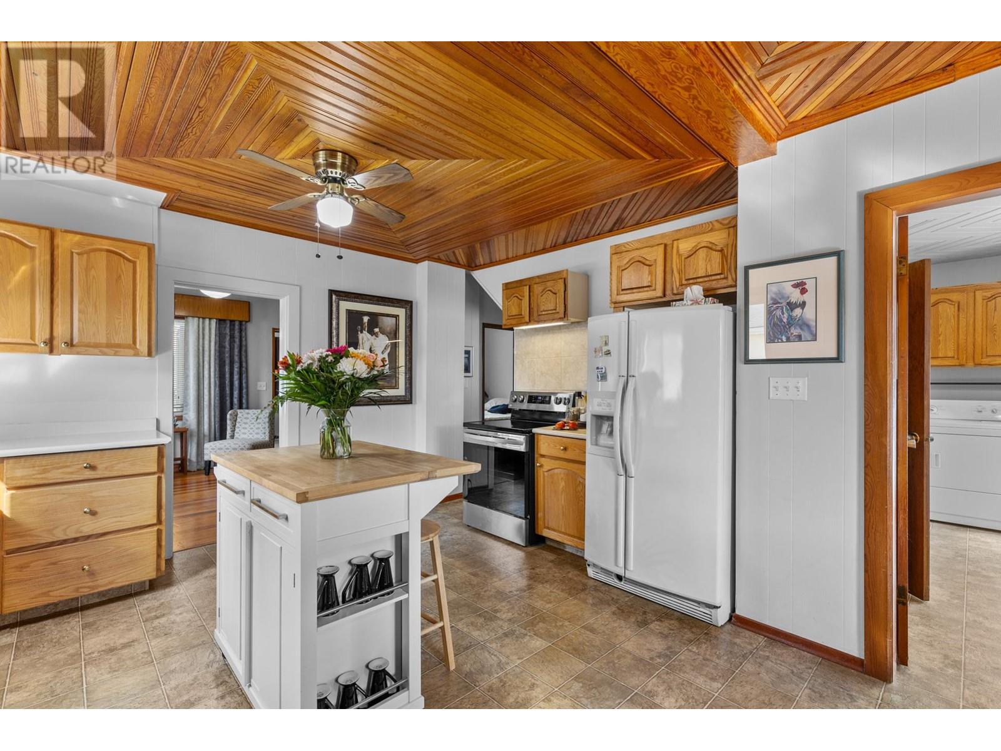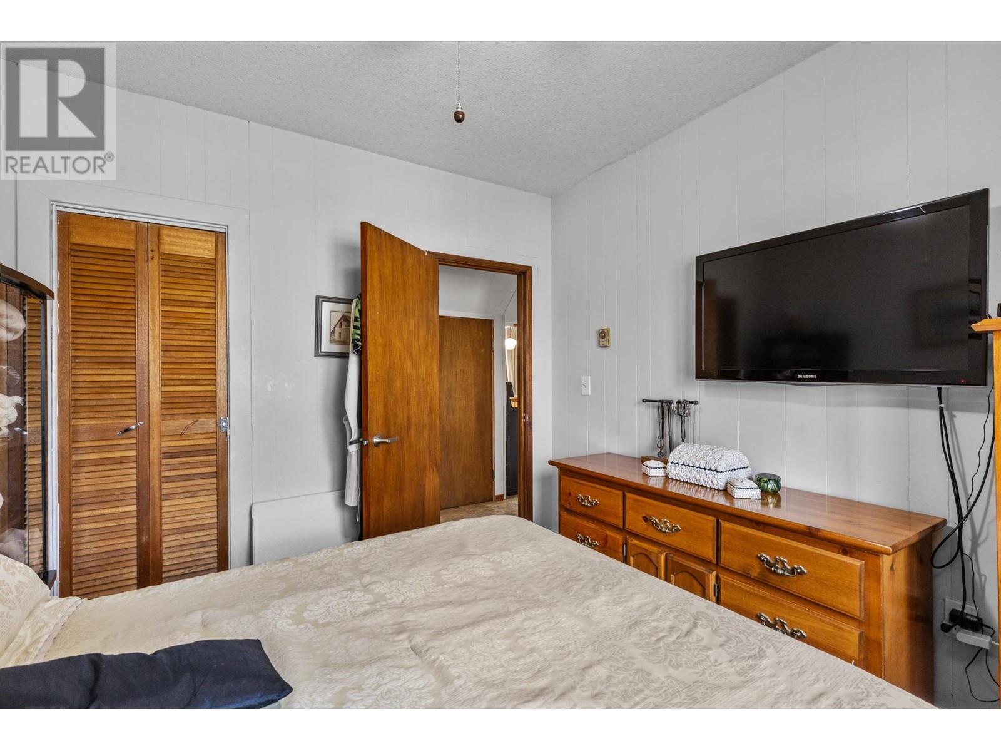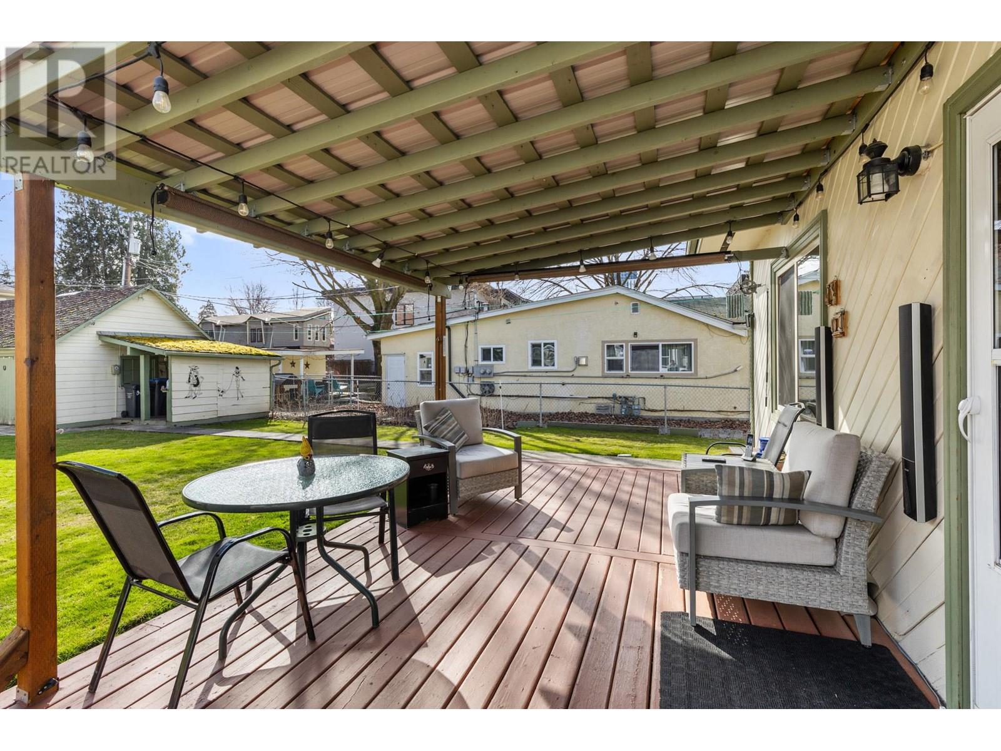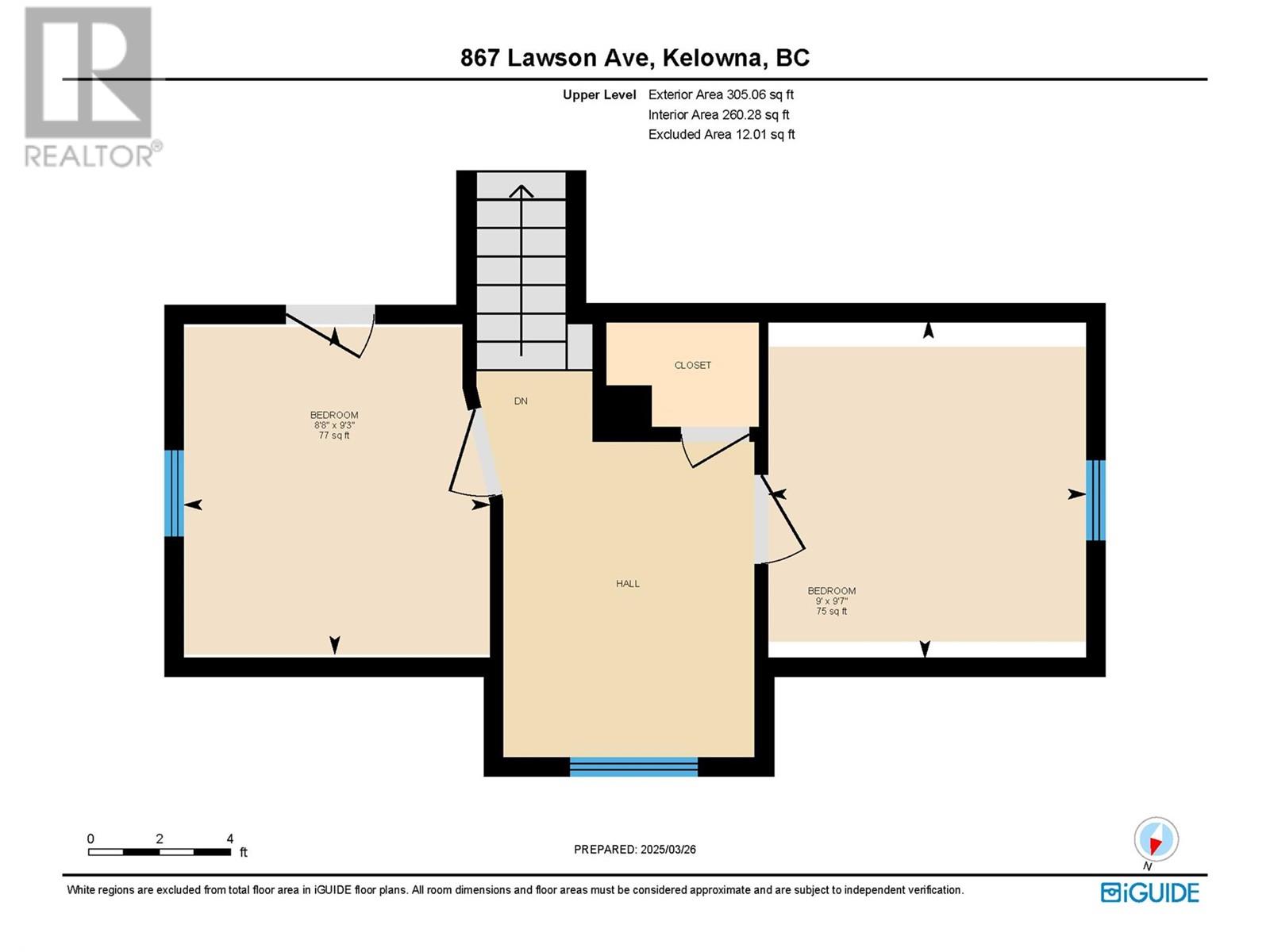3 Bedroom
1 Bathroom
1,137 ft2
Fireplace
Baseboard Heaters
$949,000
NOW VACANT – Quick Possession Possible! This charming home in Kelowna’s revitalizing downtown core is ideal for first-time buyers, savvy investors, or anyone looking for a solid holding property with future potential. Set on a spacious 0.17-acre lot (approx. 50 x 150 ft), it offers both street and back lane access, with MF1 zoning and future land use designation as CNHD. The well-maintained home features 3 bedrooms, 1 bathroom, a detached garage, and an additional shed for storage. A welcoming front porch and covered veranda in the fully fenced backyard provide great spaces to relax or entertain—perfect for kids, pets, or enjoying Kelowna’s mild seasons. The landscaped yard includes a cherry tree, berry bushes, and plenty of green space to enjoy or garden. With ample off-lane parking for your vehicles, RV, or recreational gear, this property is as practical as it is charming. Walk to Okanagan Lake, visit local brew pubs and cafés, or take a short stroll to downtown Kelowna’s vibrant shopping, dining, and entertainment. This is a fantastic opportunity to enjoy the downtown lifestyle with room to grow—and the flexibility for future development. (id:60329)
Property Details
|
MLS® Number
|
10343542 |
|
Property Type
|
Single Family |
|
Neigbourhood
|
Kelowna North |
|
Parking Space Total
|
1 |
Building
|
Bathroom Total
|
1 |
|
Bedrooms Total
|
3 |
|
Appliances
|
Refrigerator, Dishwasher, Oven, Washer & Dryer |
|
Constructed Date
|
1940 |
|
Construction Style Attachment
|
Detached |
|
Fireplace Present
|
Yes |
|
Fireplace Type
|
Free Standing Metal |
|
Heating Fuel
|
Electric |
|
Heating Type
|
Baseboard Heaters |
|
Stories Total
|
2 |
|
Size Interior
|
1,137 Ft2 |
|
Type
|
House |
|
Utility Water
|
Municipal Water |
Parking
Land
|
Acreage
|
No |
|
Sewer
|
Municipal Sewage System |
|
Size Irregular
|
0.17 |
|
Size Total
|
0.17 Ac|under 1 Acre |
|
Size Total Text
|
0.17 Ac|under 1 Acre |
|
Zoning Type
|
Unknown |
Rooms
| Level |
Type |
Length |
Width |
Dimensions |
|
Second Level |
Bedroom |
|
|
9' x 9'7'' |
|
Second Level |
Bedroom |
|
|
8'8'' x 9'3'' |
|
Main Level |
Foyer |
|
|
8'6'' x 9'1'' |
|
Main Level |
Laundry Room |
|
|
10'11'' x 8'9'' |
|
Main Level |
Dining Room |
|
|
12' x 9'1'' |
|
Main Level |
4pc Bathroom |
|
|
7'10'' x 6'3'' |
|
Main Level |
Primary Bedroom |
|
|
10' x 10'7'' |
|
Main Level |
Kitchen |
|
|
14'3'' x 10'5'' |
|
Main Level |
Living Room |
|
|
15'2'' x 11'7'' |
https://www.realtor.ca/real-estate/28170162/867-lawson-avenue-kelowna-kelowna-north






