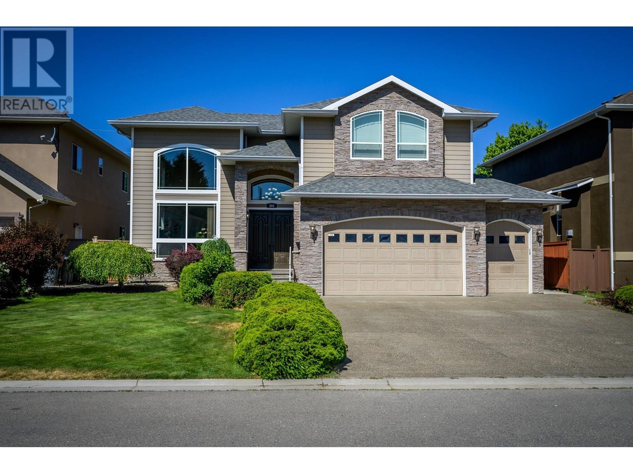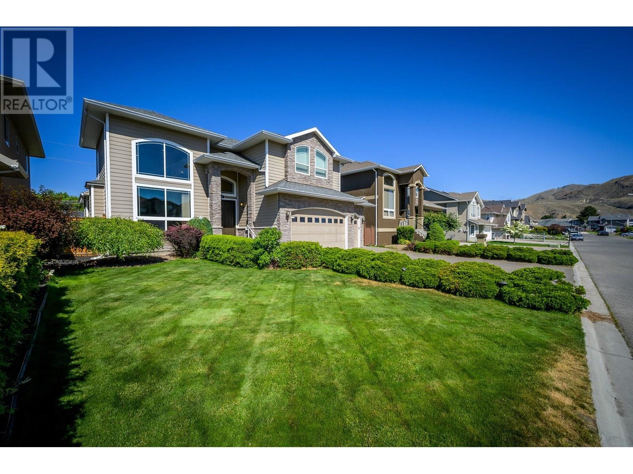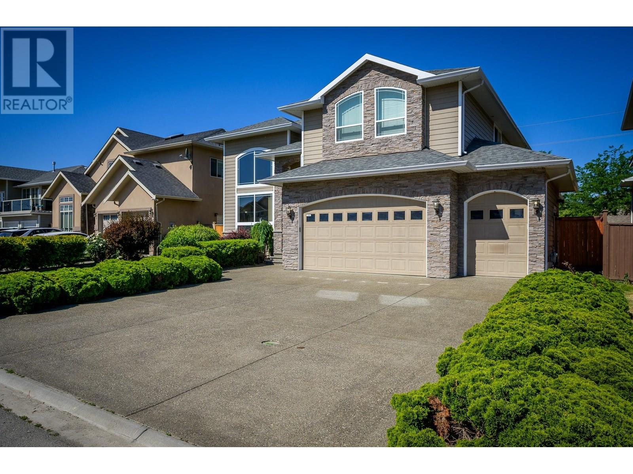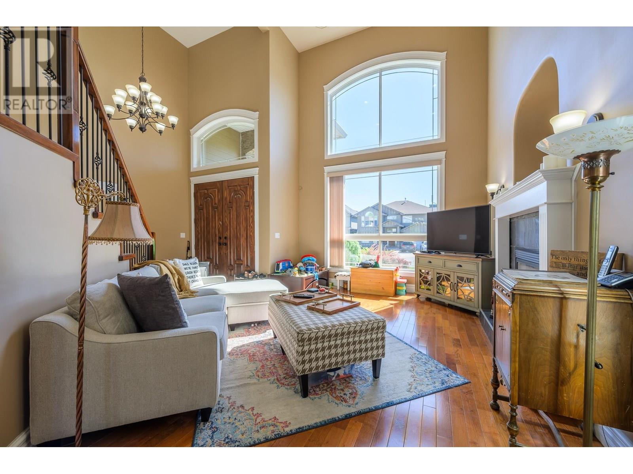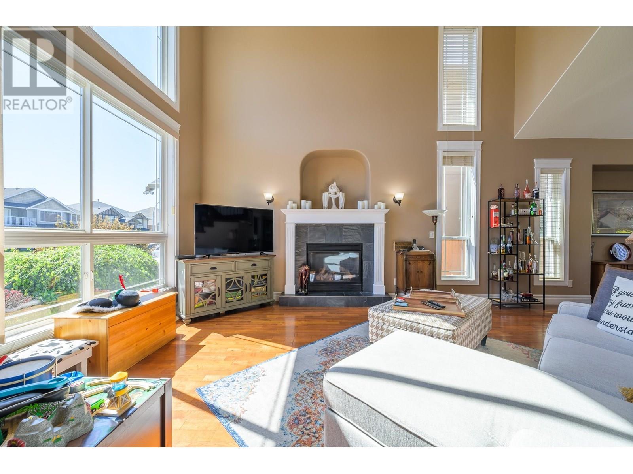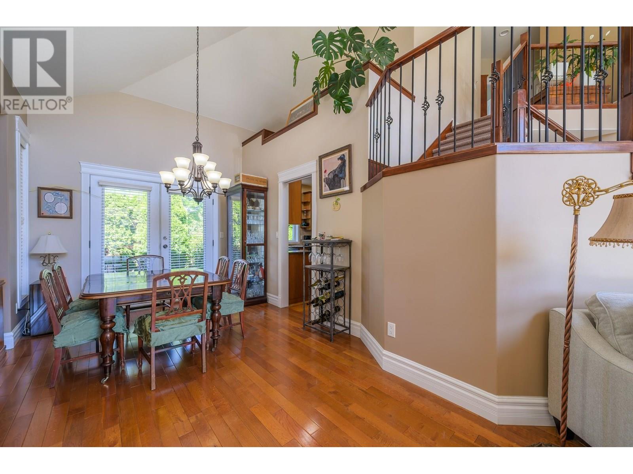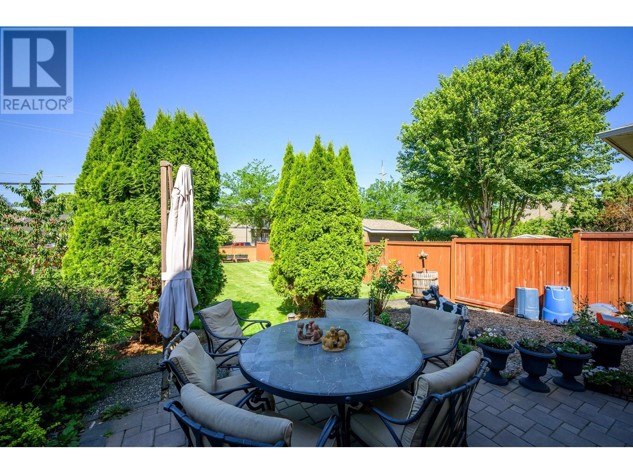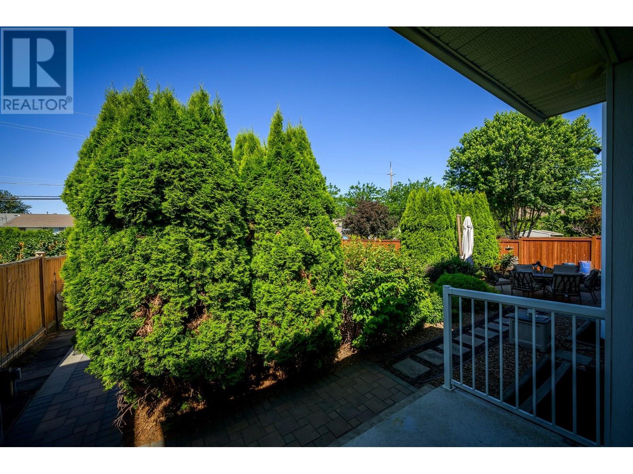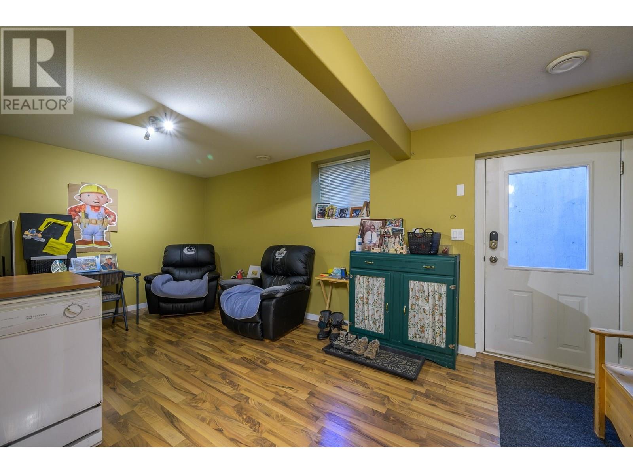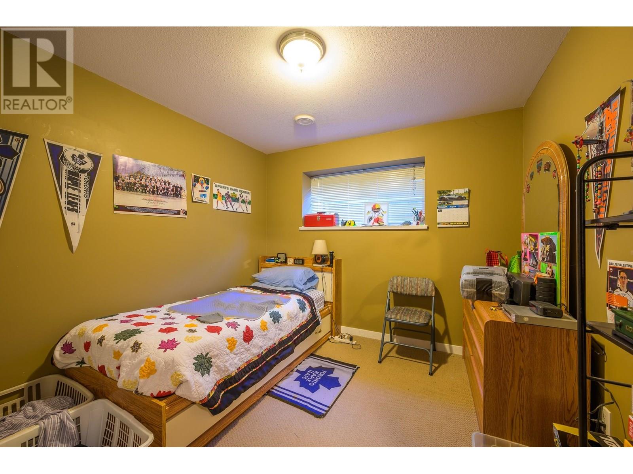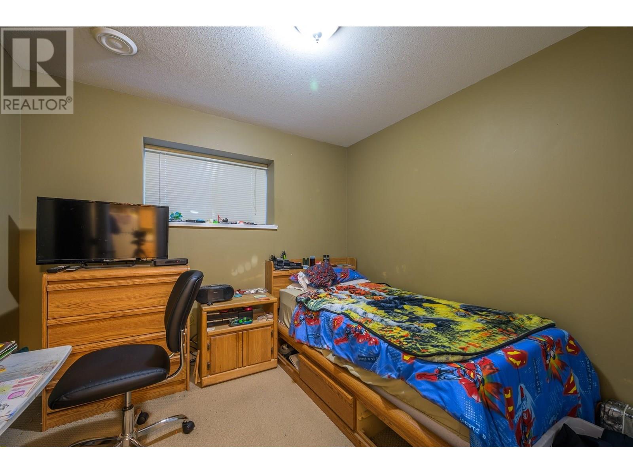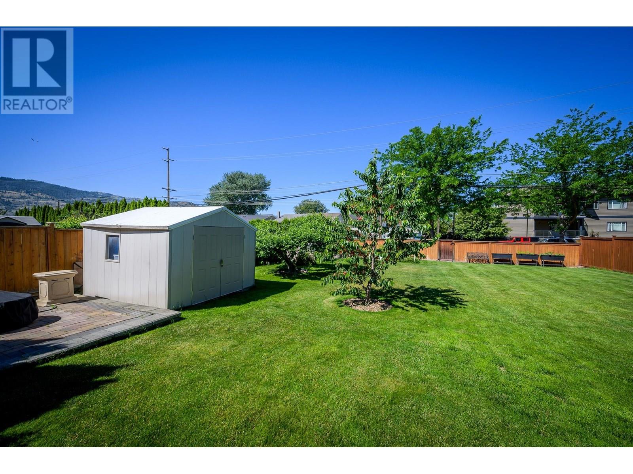6 Bedroom
4 Bathroom
3,647 ft2
Fireplace
Central Air Conditioning
Forced Air
Underground Sprinkler
$1,049,000
Must-see home on an amazing, private, and quiet Brock street. This exceptional 3,600+ sq. ft. semi-custom residence features 7 bedrooms plus a den and a self-contained 2-bedroom in-law suite with separate entrance—ideal for multi-generational living or mortgage helper potential. Highlights include 9-foot ceilings, hardwood and tile flooring, and a chef-inspired kitchen with oversized island and extra-height maple cabinetry. The spacious primary suite offers a sitting area and a spa-like 5-piece ensuite with jetted tub. Quality finishes continue throughout with low-E windows, high-efficiency furnace, heat pump, and central air conditioning. The HardiePlank and stone exterior provide timeless curb appeal, while the large 10,000 sq. ft. lot is zoned for a carriage home with entrance off Singh Street. (buyer to verify with the City), presenting exciting development possibilities. Conveniently located close to schools, parks, and amenities, this move-in-ready home perfectly balances style, space, and versatility for today’s lifestyle (id:60329)
Property Details
|
MLS® Number
|
10351144 |
|
Property Type
|
Single Family |
|
Neigbourhood
|
Brocklehurst |
|
Features
|
Central Island, Jacuzzi Bath-tub |
|
Parking Space Total
|
3 |
Building
|
Bathroom Total
|
4 |
|
Bedrooms Total
|
6 |
|
Appliances
|
Refrigerator, Dishwasher, Oven - Electric, Microwave, Oven |
|
Constructed Date
|
2005 |
|
Construction Style Attachment
|
Detached |
|
Cooling Type
|
Central Air Conditioning |
|
Fireplace Fuel
|
Gas |
|
Fireplace Present
|
Yes |
|
Fireplace Total
|
1 |
|
Fireplace Type
|
Unknown |
|
Flooring Type
|
Carpeted, Ceramic Tile, Hardwood |
|
Half Bath Total
|
1 |
|
Heating Type
|
Forced Air |
|
Stories Total
|
2 |
|
Size Interior
|
3,647 Ft2 |
|
Type
|
House |
|
Utility Water
|
Municipal Water |
Parking
Land
|
Acreage
|
No |
|
Landscape Features
|
Underground Sprinkler |
|
Sewer
|
Municipal Sewage System |
|
Size Irregular
|
0.22 |
|
Size Total
|
0.22 Ac|under 1 Acre |
|
Size Total Text
|
0.22 Ac|under 1 Acre |
|
Zoning Type
|
Unknown |
Rooms
| Level |
Type |
Length |
Width |
Dimensions |
|
Second Level |
Bedroom |
|
|
12' x 10' |
|
Second Level |
Bedroom |
|
|
11' x 9' |
|
Second Level |
Bedroom |
|
|
11' x 9' |
|
Second Level |
4pc Bathroom |
|
|
Measurements not available |
|
Second Level |
5pc Ensuite Bath |
|
|
Measurements not available |
|
Second Level |
Primary Bedroom |
|
|
20' x 13' |
|
Basement |
4pc Bathroom |
|
|
Measurements not available |
|
Basement |
Bedroom |
|
|
10' x 10' |
|
Basement |
Bedroom |
|
|
10' x 10' |
|
Basement |
Recreation Room |
|
|
21' x 13' |
|
Basement |
Kitchen |
|
|
10' x 11' |
|
Basement |
Living Room |
|
|
19' x 10' |
|
Main Level |
Laundry Room |
|
|
11' x 6' |
|
Main Level |
Family Room |
|
|
17' x 13' |
|
Main Level |
Dining Nook |
|
|
11' x 9' |
|
Main Level |
Dining Room |
|
|
14' x 10' |
|
Main Level |
Partial Bathroom |
|
|
Measurements not available |
|
Main Level |
Living Room |
|
|
19' x 13' |
|
Main Level |
Kitchen |
|
|
13' x 10' |
https://www.realtor.ca/real-estate/28446443/866-arlington-court-kamloops-brocklehurst
