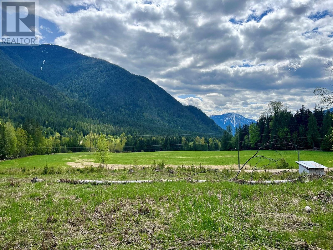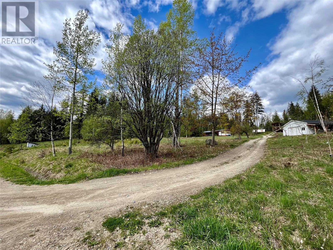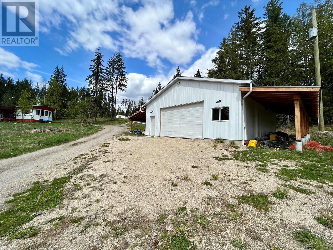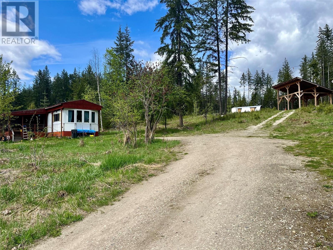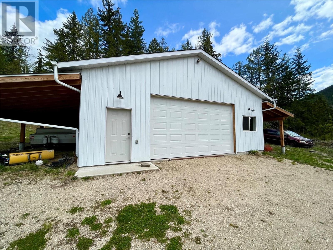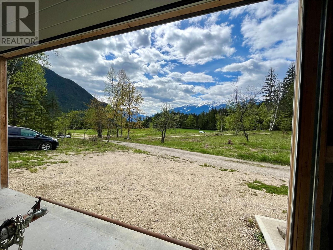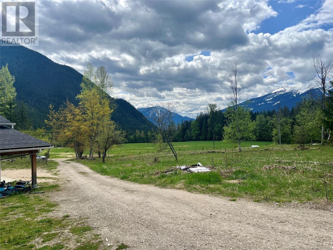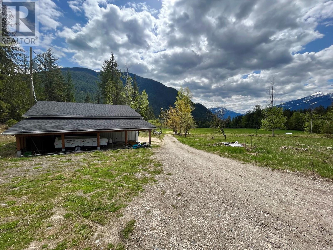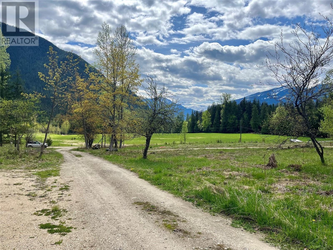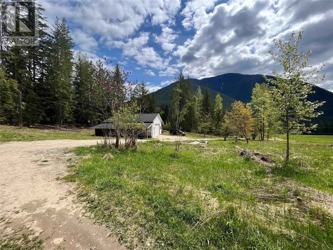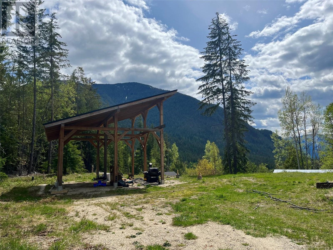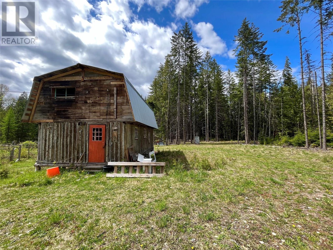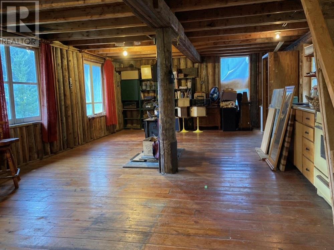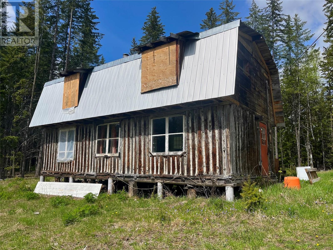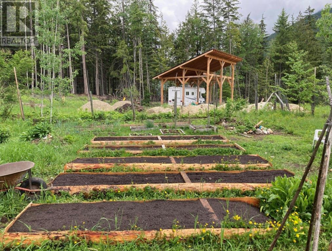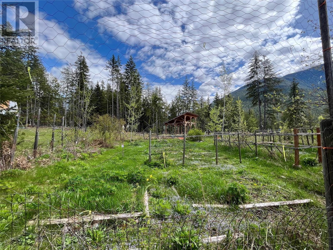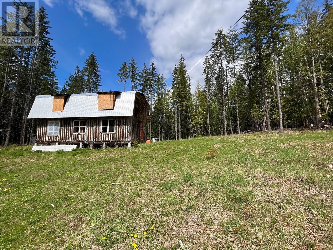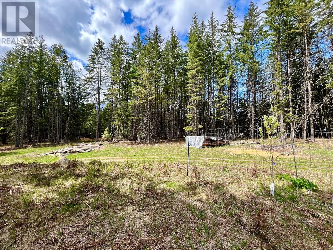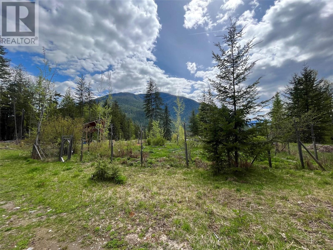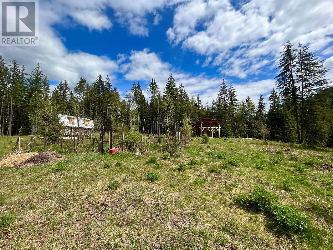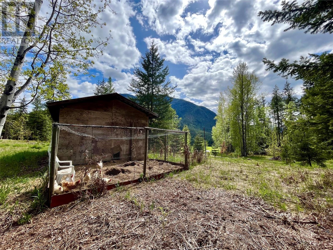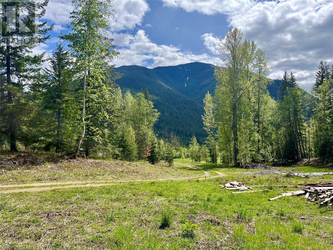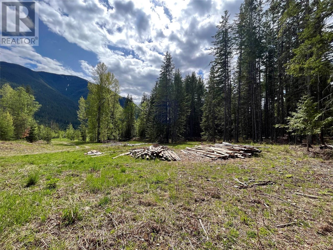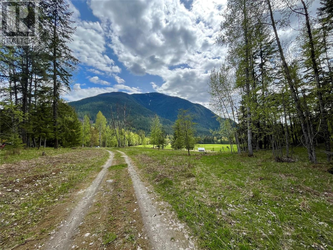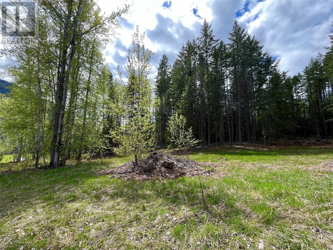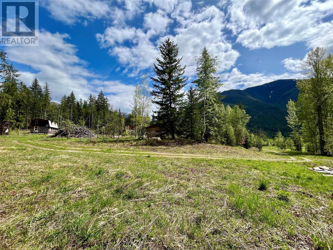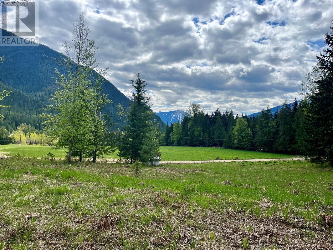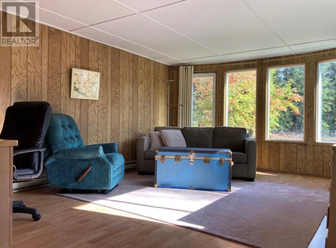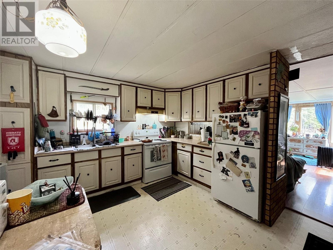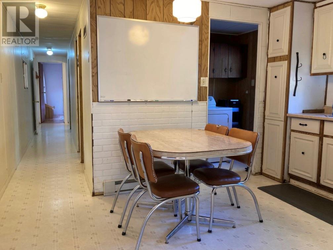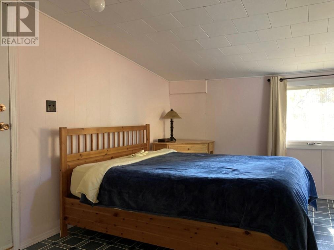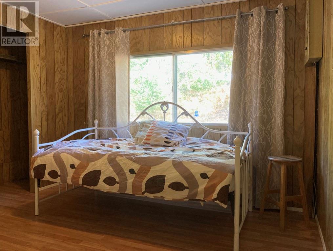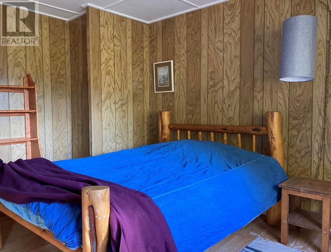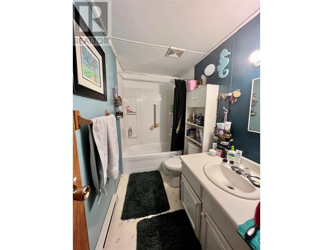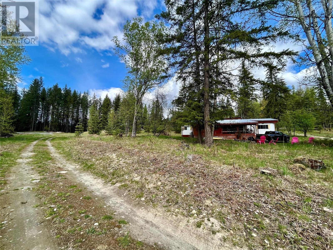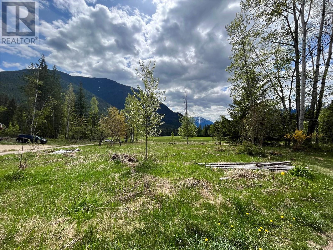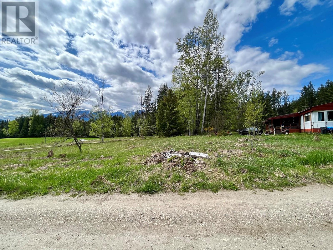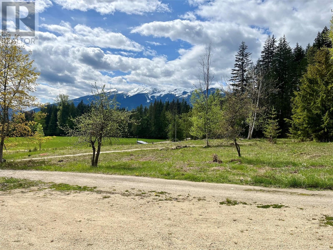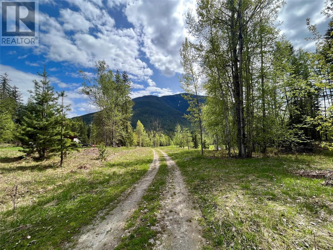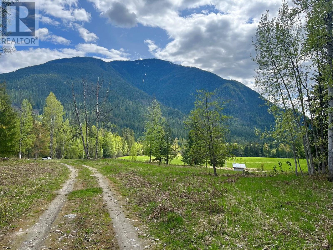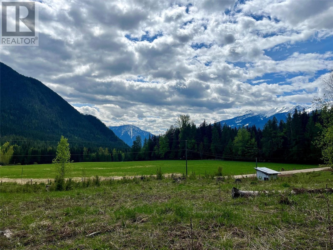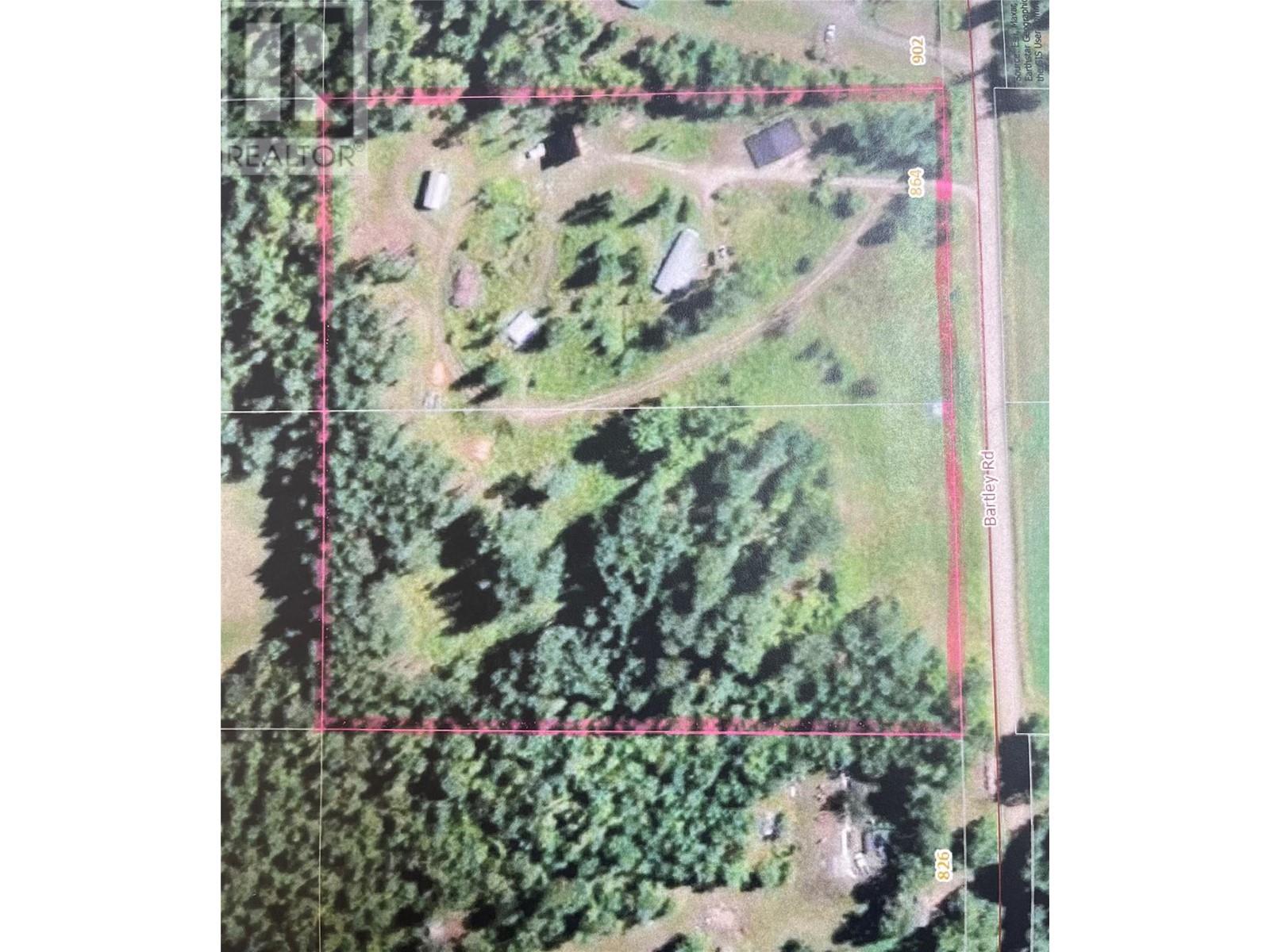3 Bedroom
1 Bathroom
896 ft2
Baseboard Heaters
Acreage
Sloping, Wooded Area
$599,000
Welcome to a rare opportunity to own two separately titled 4.9-acre parcels, offered together to create a stunning 9.8-acre rural retreat. Located on a quiet no-thru road, this sunny, peaceful property offers panoramic mountain views including Saddleback Mountain, and lush surrounding pastures. One lot features a mobile home, a large RV structure with dedicated power hookup, a brand-new detached shop with two carports, an ""old house"" with guest cabin potential, chicken coop, and a large fenced garden area—ideal for homesteading or farming. There is a deep well and a septic system in place. The second lot is partially forested and undeveloped, providing a beautiful natural setting with space to build or expand - it has it's own dug well. Gently sloped to the southwest with upper and lower benches, this property is perfect for those seeking privacy, productivity, and breathtaking scenery. A truly special place for gardeners, farmers, or anyone looking to embrace a rural lifestyle! Sellers are open to selling each parcel individually! (id:60329)
Property Details
|
MLS® Number
|
10345766 |
|
Property Type
|
Single Family |
|
Neigbourhood
|
Nakusp Rural |
|
Amenities Near By
|
Recreation |
|
Community Features
|
Rural Setting |
|
Features
|
Private Setting, Treed, Sloping |
|
Parking Space Total
|
2 |
|
View Type
|
Mountain View, Valley View, View (panoramic) |
Building
|
Bathroom Total
|
1 |
|
Bedrooms Total
|
3 |
|
Constructed Date
|
1976 |
|
Heating Type
|
Baseboard Heaters |
|
Roof Material
|
Metal |
|
Roof Style
|
Unknown |
|
Stories Total
|
1 |
|
Size Interior
|
896 Ft2 |
|
Type
|
Manufactured Home |
|
Utility Water
|
Well |
Parking
|
See Remarks
|
|
|
Covered
|
|
|
Detached Garage
|
2 |
Land
|
Acreage
|
Yes |
|
Current Use
|
Other |
|
Land Amenities
|
Recreation |
|
Landscape Features
|
Sloping, Wooded Area |
|
Sewer
|
Septic Tank |
|
Size Irregular
|
9.8 |
|
Size Total
|
9.8 Ac|5 - 10 Acres |
|
Size Total Text
|
9.8 Ac|5 - 10 Acres |
|
Zoning Type
|
Unknown |
Rooms
| Level |
Type |
Length |
Width |
Dimensions |
|
Main Level |
Bedroom |
|
|
10'7'' x 9'8'' |
|
Main Level |
Bedroom |
|
|
13' x 10'3'' |
|
Main Level |
Primary Bedroom |
|
|
11'9'' x 13'3'' |
|
Main Level |
Full Bathroom |
|
|
Measurements not available |
|
Main Level |
Laundry Room |
|
|
7'4'' x 5'1'' |
|
Main Level |
Living Room |
|
|
18'2'' x 13' |
|
Main Level |
Kitchen |
|
|
13' x 11'9'' |
https://www.realtor.ca/real-estate/28243696/864-bartley-road-nakusp-nakusp-rural
