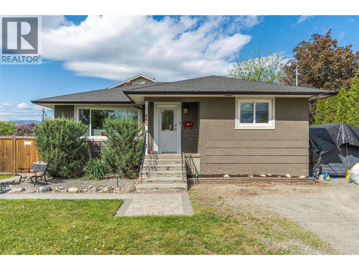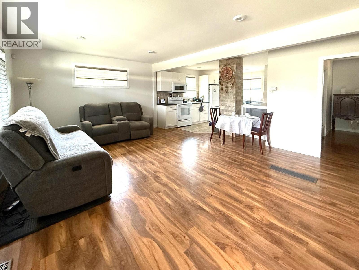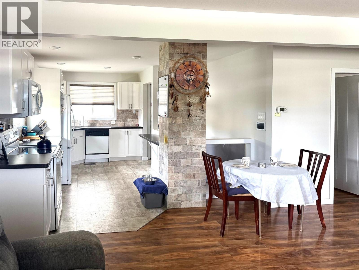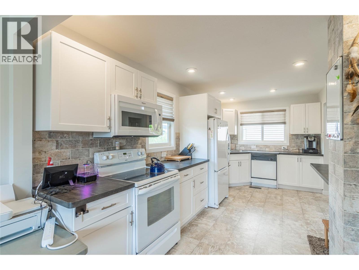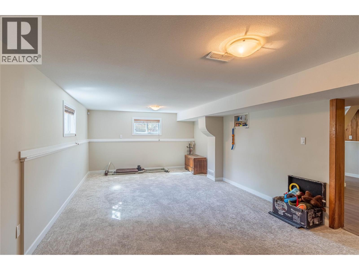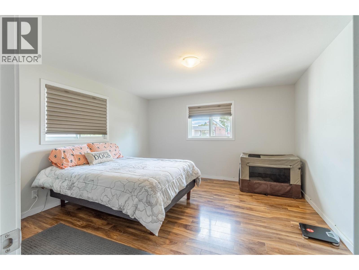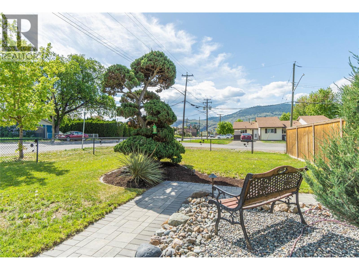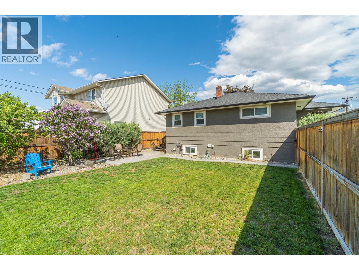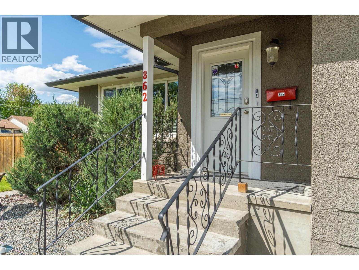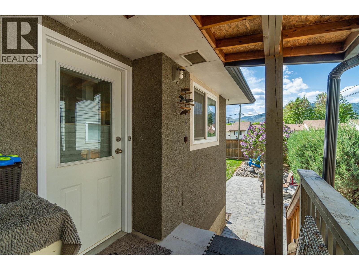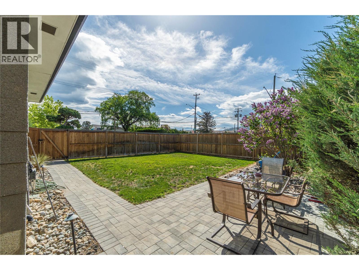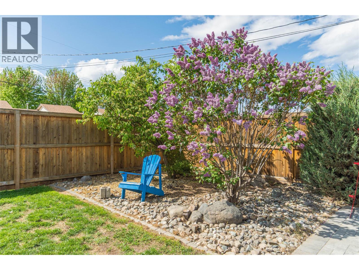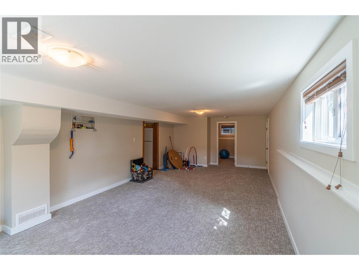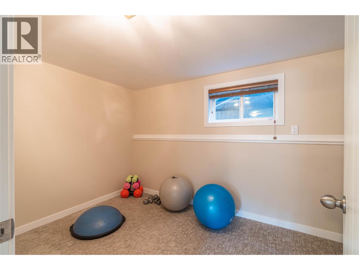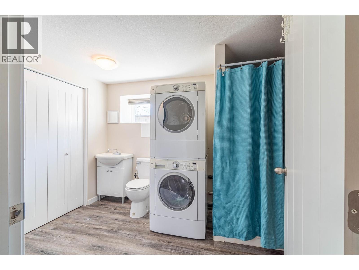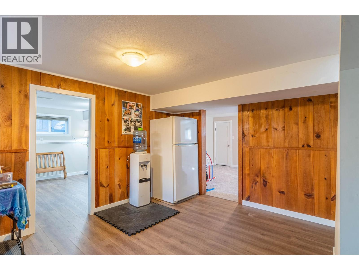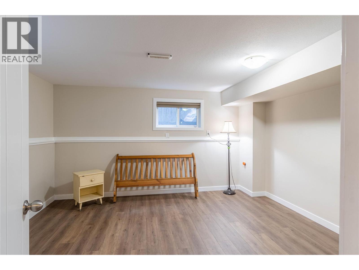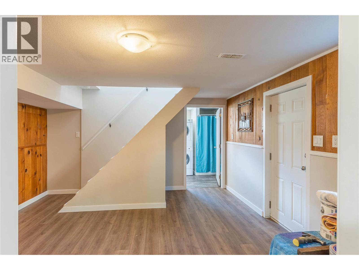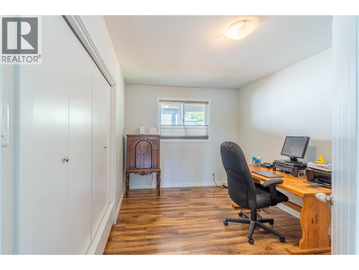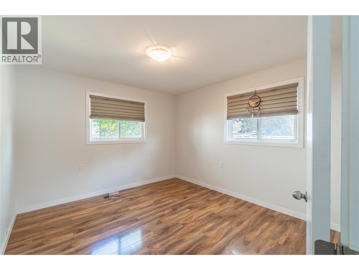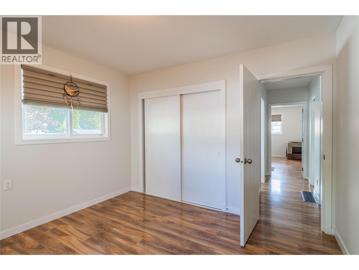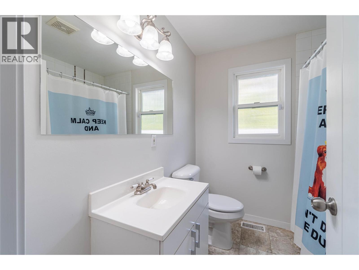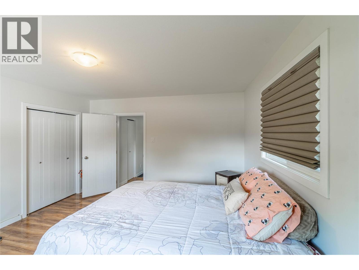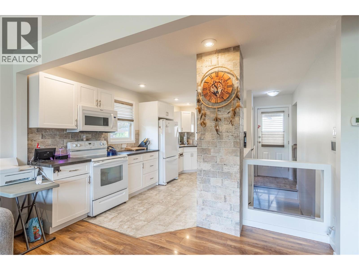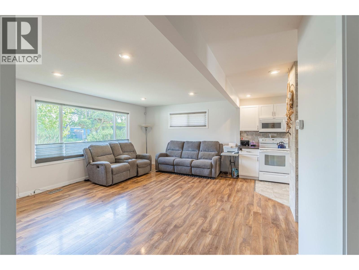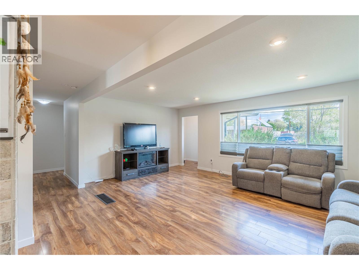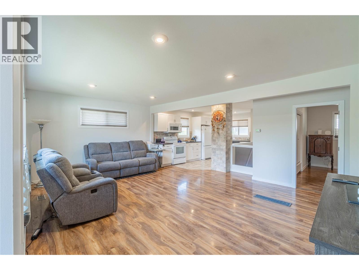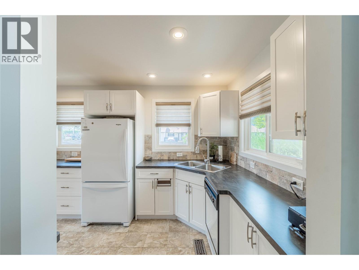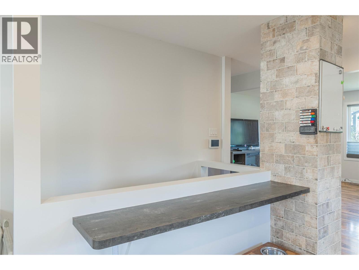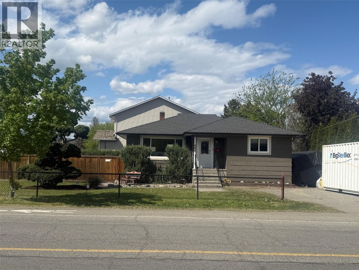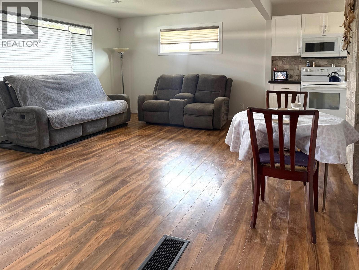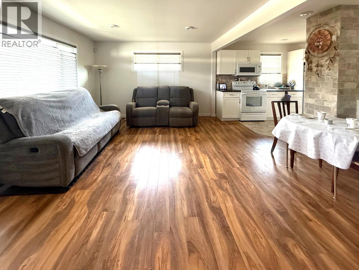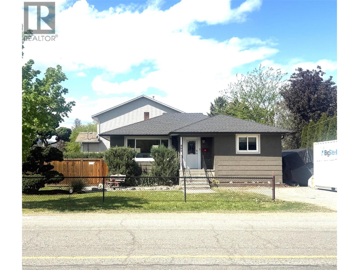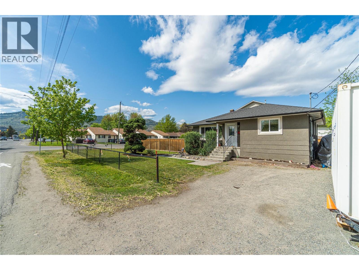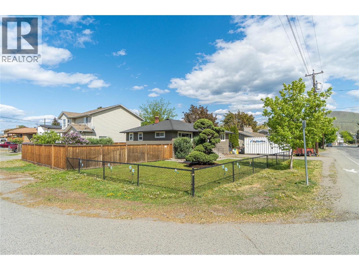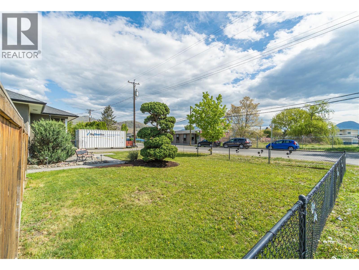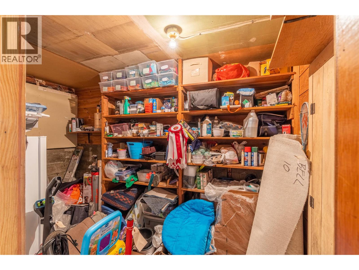5 Bedroom
2 Bathroom
2,354 ft2
Bungalow
Central Air Conditioning
Forced Air, See Remarks
Level
$674,900
Bright & Spacious Family Home in Brocklehurst. Welcome to this well-maintained 5-bedroom, 2-bath family home, perfectly positioned on a sunny, corner lot in Brocklehurst. With loads of parking, RV space, and a fully fenced yard, this property offers room to grow, play, and entertain. Inside, enjoy an open and airy floor plan with durable laminate floors throughout and a bright white kitchen featuring a breakfast bar and included appliances: stove, fridge, microwave, and dishwasher. Oversized windows fill the home with natural light and offer views of both the front and back yards. Step from the kitchen onto your private covered deck and backyard patio—perfect for morning coffee or summer BBQs. The main level includes three comfortable bedrooms and an updated 4-piece bath. Downstairs offers two more generous bedrooms, a 3-piece bath, laundry area (washer & dryer included), and a large rec room ideal for games or movie nights. One lower bedroom has rough-ins for a future kitchen, and with its own separate entry, the basement has excellent suite potential. There’s also a large storage room and cold room—great for your pantry or bulk shopping needs! Additional features include central heating and air conditioning for year-round comfort, plus an optional vehicle shelter. All this, just a short walk to schools, shopping, restaurants, transit, and the river trails at McArthur Island Park. Quick possession available—move in and enjoy the rest of summer in your new home! (id:60329)
Property Details
|
MLS® Number
|
10358512 |
|
Property Type
|
Single Family |
|
Neigbourhood
|
Brocklehurst |
|
Amenities Near By
|
Recreation, Shopping |
|
Community Features
|
Family Oriented |
|
Features
|
Level Lot |
Building
|
Bathroom Total
|
2 |
|
Bedrooms Total
|
5 |
|
Appliances
|
Range, Refrigerator, Dishwasher, Microwave, Washer & Dryer |
|
Architectural Style
|
Bungalow |
|
Basement Type
|
Full |
|
Constructed Date
|
1958 |
|
Construction Style Attachment
|
Detached |
|
Cooling Type
|
Central Air Conditioning |
|
Exterior Finish
|
Stucco |
|
Flooring Type
|
Mixed Flooring |
|
Heating Type
|
Forced Air, See Remarks |
|
Roof Material
|
Asphalt Shingle |
|
Roof Style
|
Unknown |
|
Stories Total
|
1 |
|
Size Interior
|
2,354 Ft2 |
|
Type
|
House |
|
Utility Water
|
Municipal Water |
Parking
Land
|
Access Type
|
Easy Access |
|
Acreage
|
No |
|
Land Amenities
|
Recreation, Shopping |
|
Landscape Features
|
Level |
|
Sewer
|
Municipal Sewage System |
|
Size Irregular
|
0.15 |
|
Size Total
|
0.15 Ac|under 1 Acre |
|
Size Total Text
|
0.15 Ac|under 1 Acre |
|
Zoning Type
|
Unknown |
Rooms
| Level |
Type |
Length |
Width |
Dimensions |
|
Basement |
Recreation Room |
|
|
13'2'' x 26'6'' |
|
Basement |
Laundry Room |
|
|
7'4'' x 10'0'' |
|
Basement |
Games Room |
|
|
13'6'' x 10'2'' |
|
Basement |
Storage |
|
|
6'9'' x 11'9'' |
|
Basement |
Bedroom |
|
|
7'6'' x 13'0'' |
|
Basement |
Bedroom |
|
|
11'7'' x 13'5'' |
|
Basement |
3pc Bathroom |
|
|
Measurements not available |
|
Main Level |
Other |
|
|
7'4'' x 7'0'' |
|
Main Level |
Primary Bedroom |
|
|
14' x 13'2'' |
|
Main Level |
Bedroom |
|
|
11'4'' x 10'7'' |
|
Main Level |
Bedroom |
|
|
11'5'' x 9'3'' |
|
Main Level |
Kitchen |
|
|
16'0'' x 8'6'' |
|
Main Level |
Living Room |
|
|
19'5'' x 12'6'' |
|
Main Level |
4pc Bathroom |
|
|
Measurements not available |
https://www.realtor.ca/real-estate/28702628/862-desmond-street-kamloops-brocklehurst
