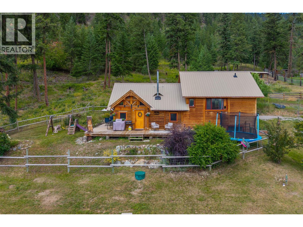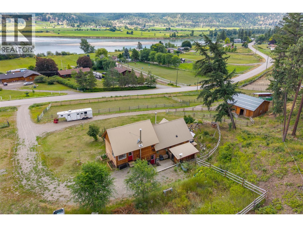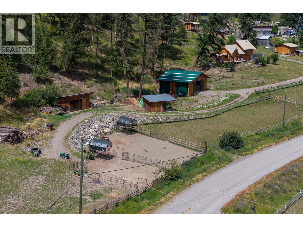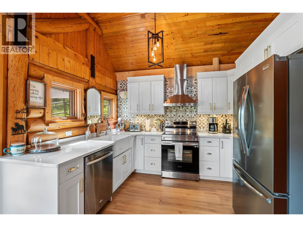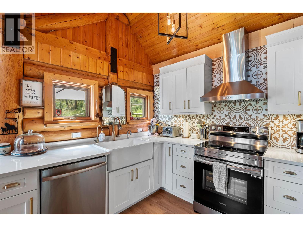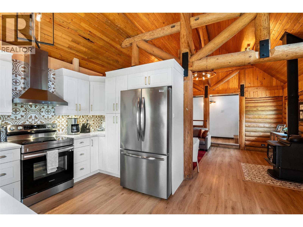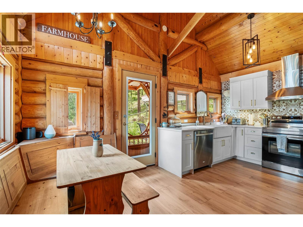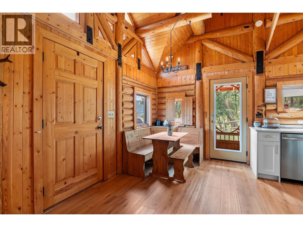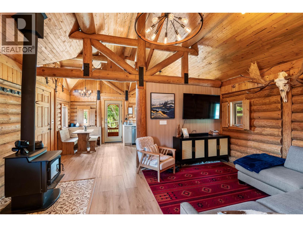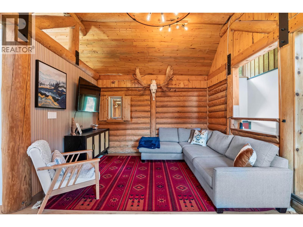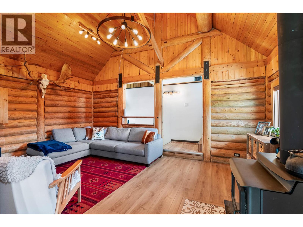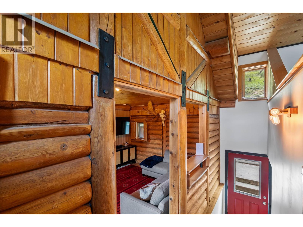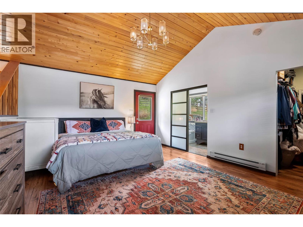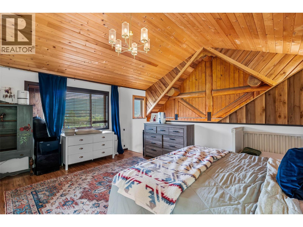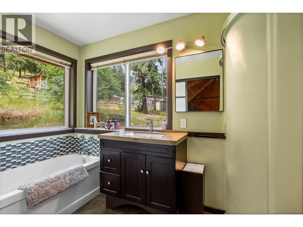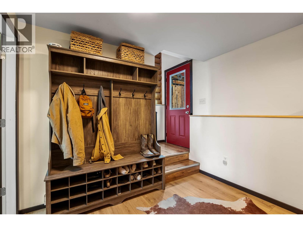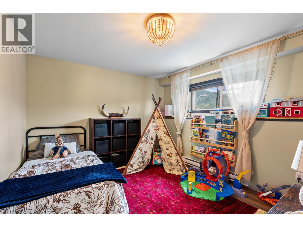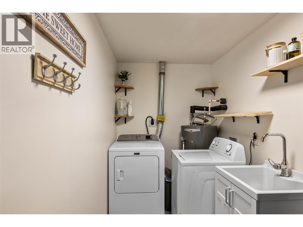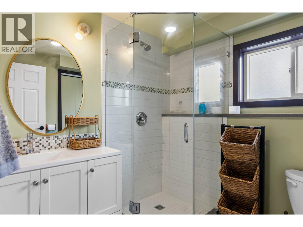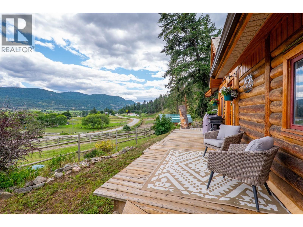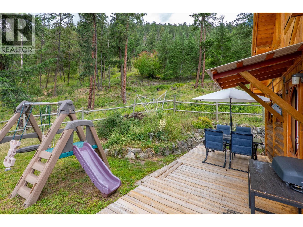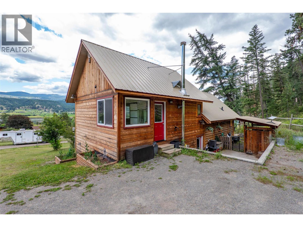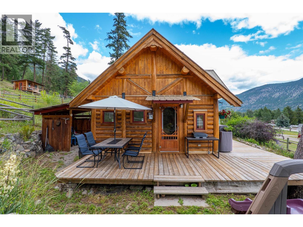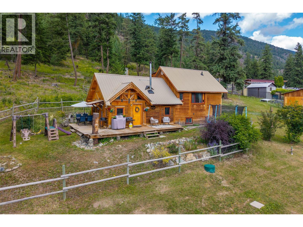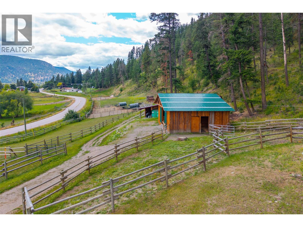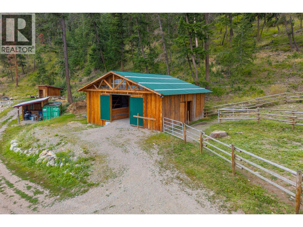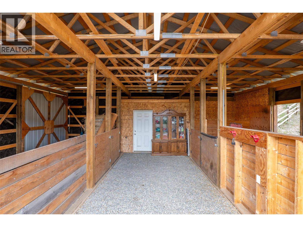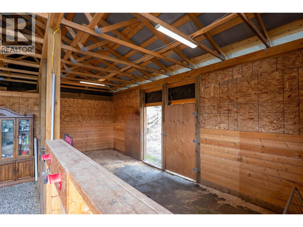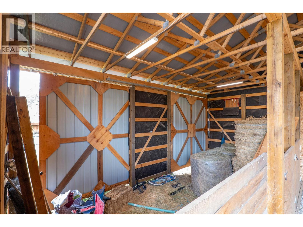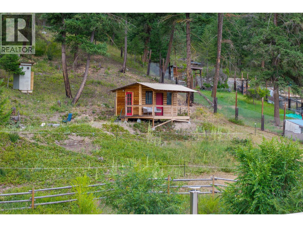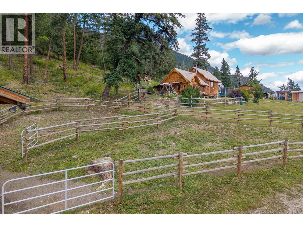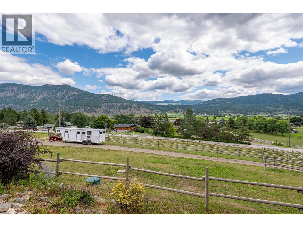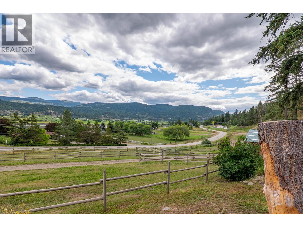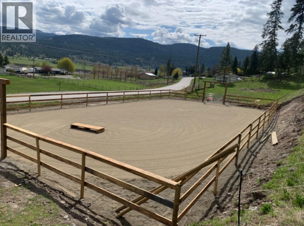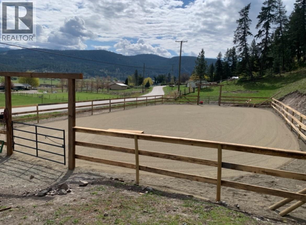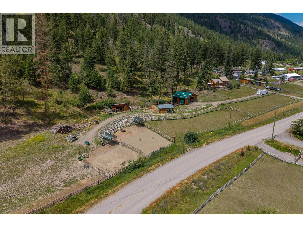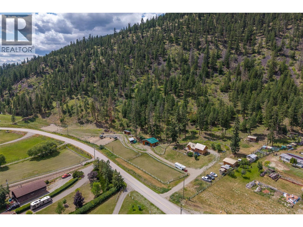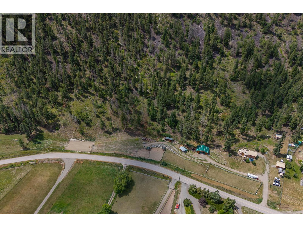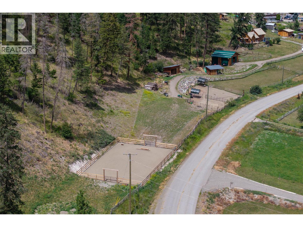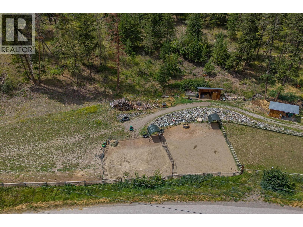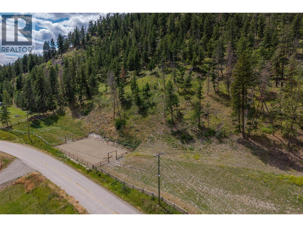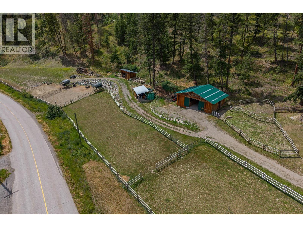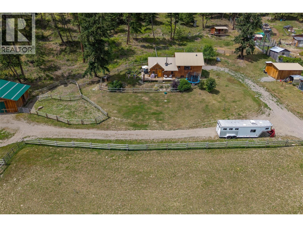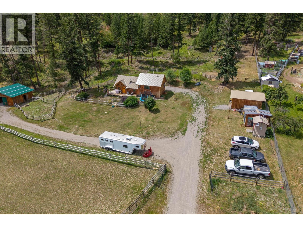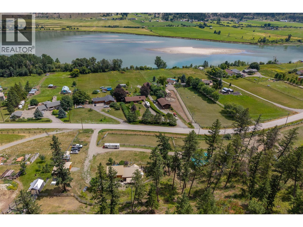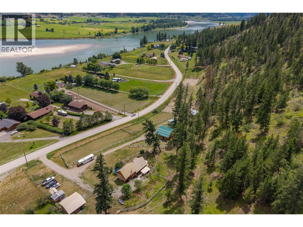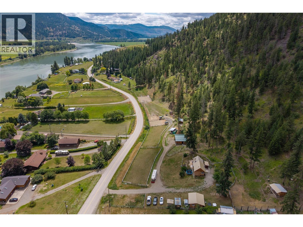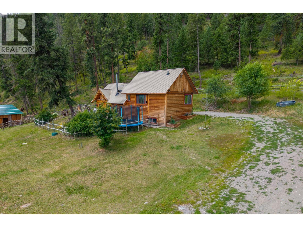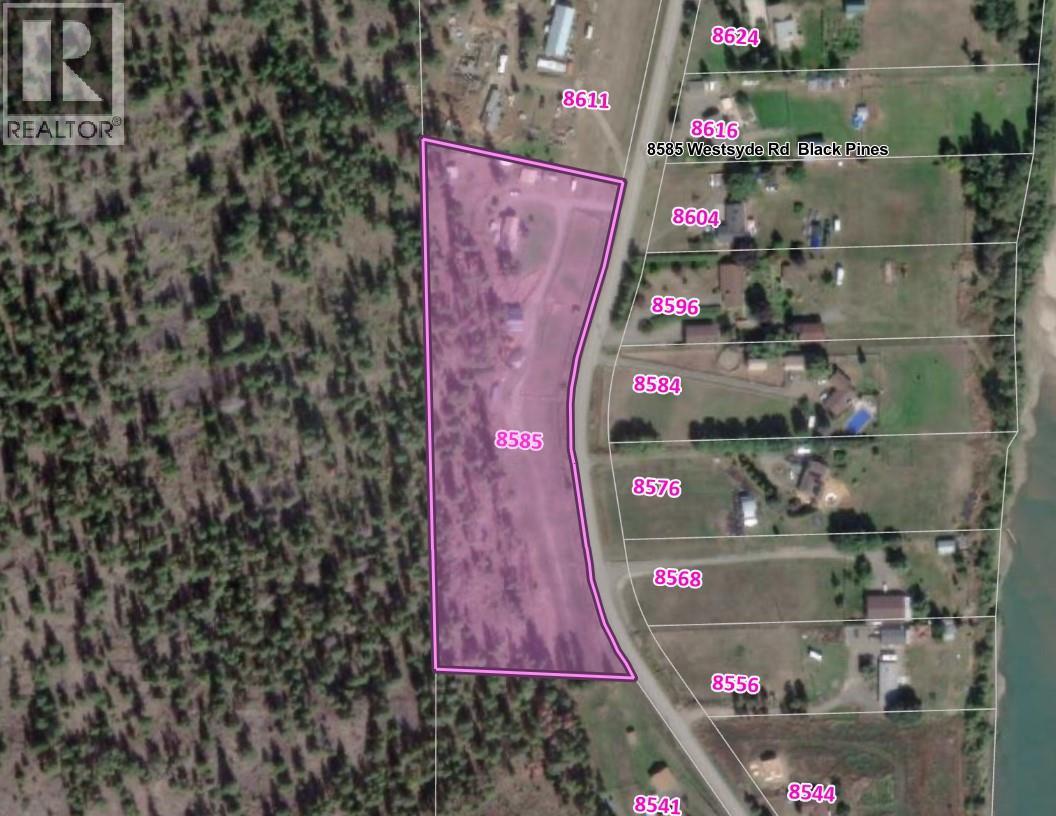2 Bedroom
2 Bathroom
1,287 ft2
Log House/cabin
Fireplace
Baseboard Heaters
Acreage
$919,000
Welcome home to this charming 2 bedroom, 2 bathroom log house nestled on 5.79 acres in Black Pines. Step inside to discover a beautiful modern kitchen featuring stainless steel appliances, stone countertops & plenty of cupboard & counter space, complemented by a bright dining room area. Enjoy the cozy living room enhanced with a wood burning stove for efficient heating throughout. The loft primary bedroom offers a tranquil retreat with a spacious walk-in closet and an en-suite bathroom with a separate tub & shower, providing comfort and privacy. On the lower level you'll find a second bedroom, full bathroom, & a convenient laundry area, offering practical living spaces for your comfort. The property is tailored for horse enthusiasts, with fenced and cross-fenced areas, a custom 28'x36' barn complete with paddocks & insulated tack room, new riding arena, dry pens, & rotational grazing areas ensuring the well-being of your equine companions. Enhancing the appeal of this property are outbuildings (all under 10 years old) that provide ample storage and functional space for various needs. Additionally, a welcoming guest cabin invites visitors to enjoy the peace and serenity of the surroundings. With stunning river views as the backdrop, this property offers a unique opportunity to embrace nature and country living while still being conveniently located. This home offers so much potential, as it's turn key, & also offers the possibility to expand the living the space if needed. (id:60329)
Property Details
|
MLS® Number
|
10361897 |
|
Property Type
|
Single Family |
|
Neigbourhood
|
Westsyde |
|
Features
|
Balcony |
|
View Type
|
River View, Valley View |
Building
|
Bathroom Total
|
2 |
|
Bedrooms Total
|
2 |
|
Appliances
|
Range, Refrigerator, Dishwasher, Washer & Dryer |
|
Architectural Style
|
Log House/cabin |
|
Constructed Date
|
2005 |
|
Construction Style Attachment
|
Detached |
|
Fireplace Fuel
|
Wood |
|
Fireplace Present
|
Yes |
|
Fireplace Total
|
1 |
|
Fireplace Type
|
Conventional |
|
Heating Type
|
Baseboard Heaters |
|
Stories Total
|
2 |
|
Size Interior
|
1,287 Ft2 |
|
Type
|
House |
|
Utility Water
|
Community Water User's Utility |
Parking
Land
|
Acreage
|
Yes |
|
Fence Type
|
Fence, Cross Fenced |
|
Size Irregular
|
5.79 |
|
Size Total
|
5.79 Ac|5 - 10 Acres |
|
Size Total Text
|
5.79 Ac|5 - 10 Acres |
|
Zoning Type
|
Unknown |
Rooms
| Level |
Type |
Length |
Width |
Dimensions |
|
Second Level |
Full Ensuite Bathroom |
|
|
Measurements not available |
|
Second Level |
Primary Bedroom |
|
|
13'9'' x 16'11'' |
|
Lower Level |
Storage |
|
|
3'5'' x 8'11'' |
|
Lower Level |
Mud Room |
|
|
7'2'' x 9'9'' |
|
Lower Level |
3pc Bathroom |
|
|
Measurements not available |
|
Lower Level |
Bedroom |
|
|
11'4'' x 10'6'' |
|
Lower Level |
Laundry Room |
|
|
11'10'' x 5'6'' |
|
Main Level |
Dining Room |
|
|
11'2'' x 7'7'' |
|
Main Level |
Living Room |
|
|
11'4'' x 16'11'' |
|
Main Level |
Kitchen |
|
|
11'2'' x 8'7'' |
https://www.realtor.ca/real-estate/28822758/8585-westsyde-road-kamloops-westsyde
