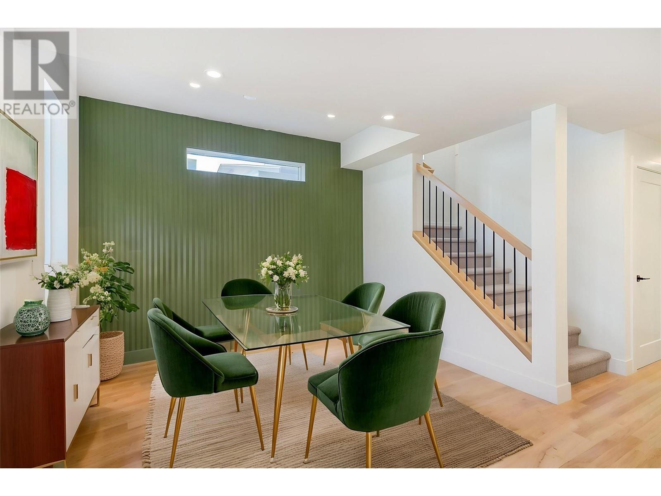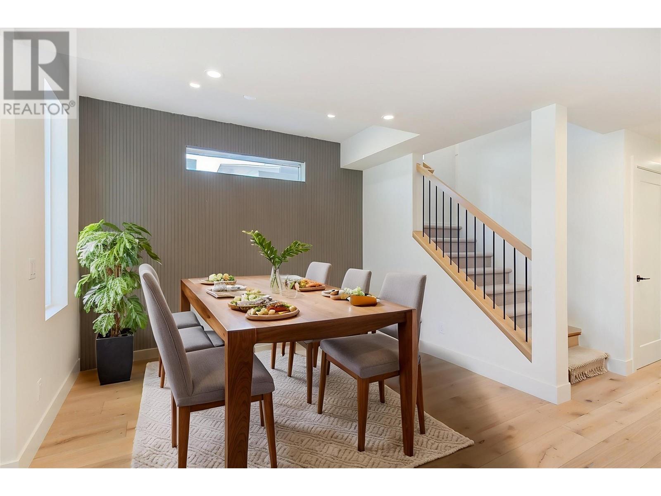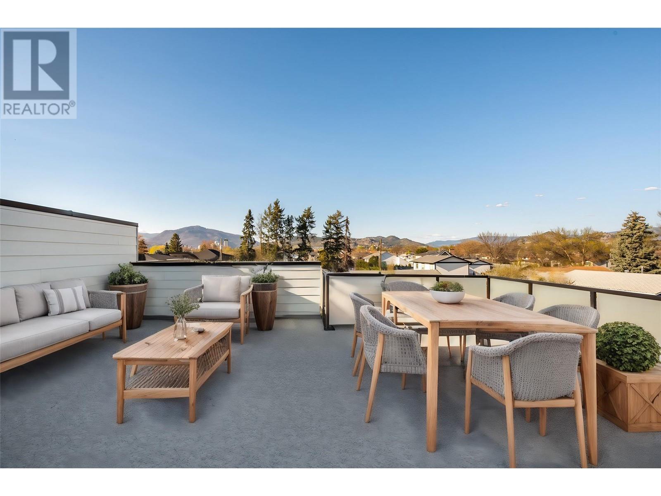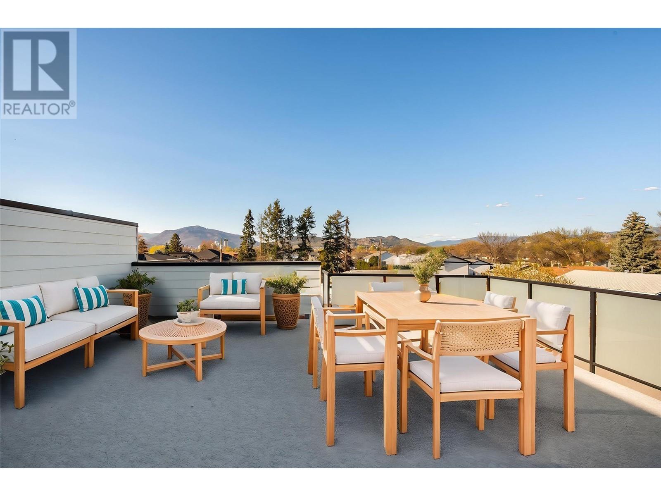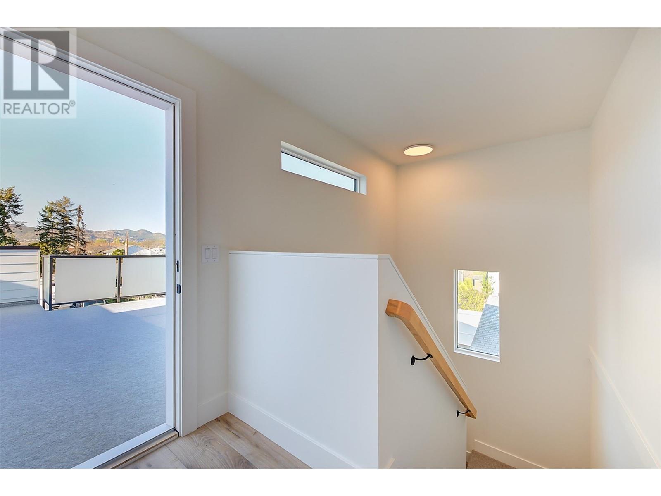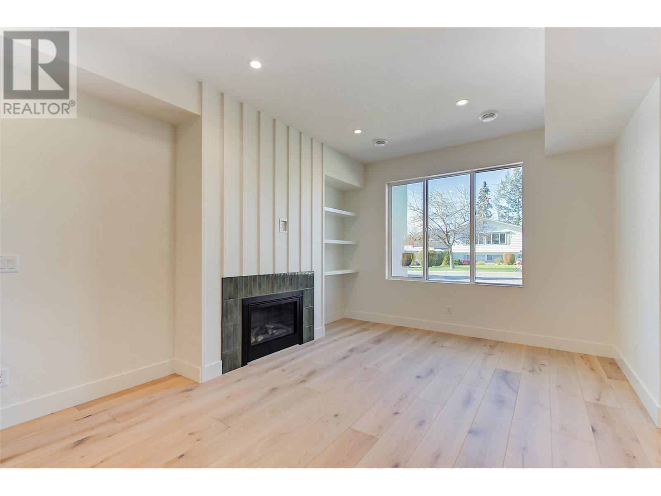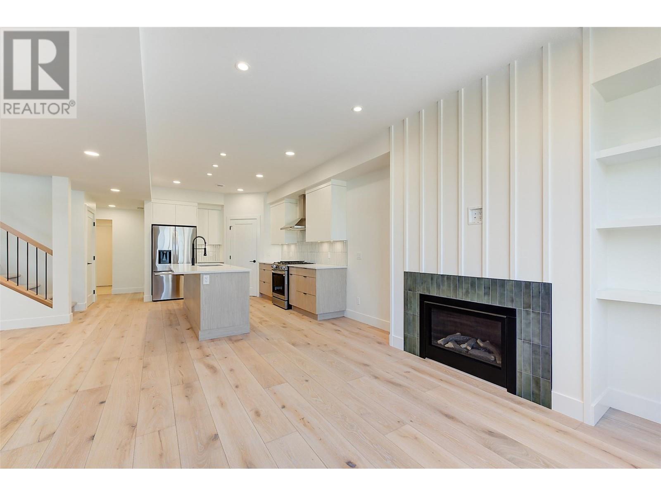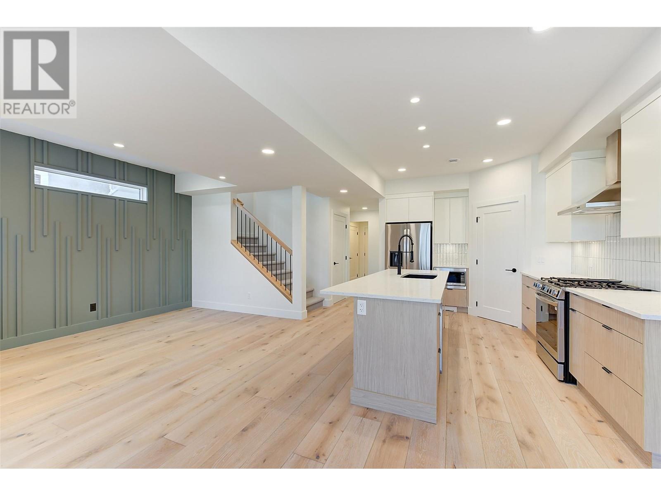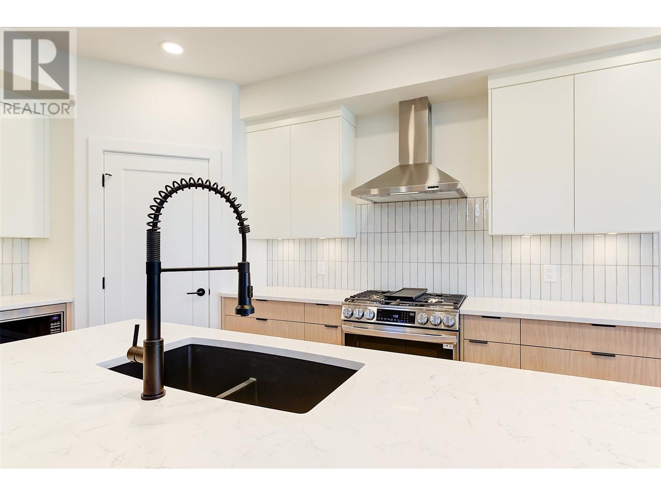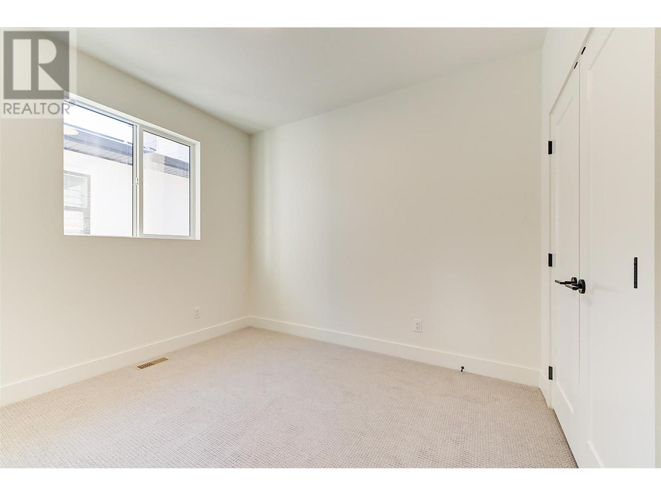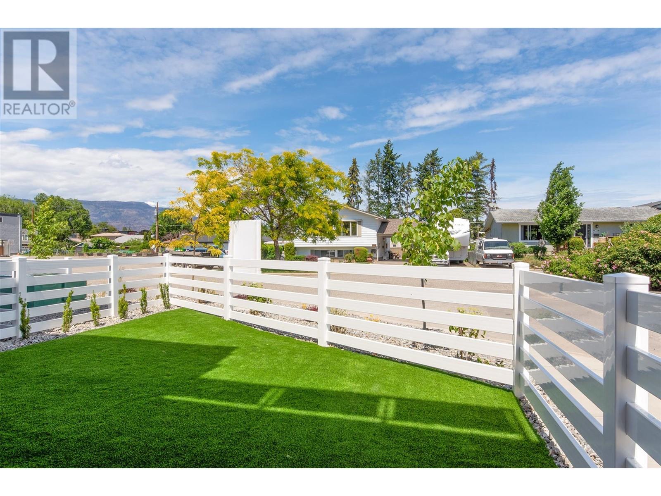857 Kinnear Court Kelowna, British Columbia V1Y 8A9
$1,064,900Maintenance, Reserve Fund Contributions, Insurance, Ground Maintenance, Property Management, Other, See Remarks
$383 Monthly
Maintenance, Reserve Fund Contributions, Insurance, Ground Maintenance, Property Management, Other, See Remarks
$383 MonthlyDiscover elevated living in this bright, modern townhome by local builder Okanagan Sunrise Construction, complete with a show-stopping rooftop patio offering panoramic city and mountain views. The designer kitchen is a standout, featuring quartz countertops, stainless steel appliances, custom cabinetry, walk-in pantry, built-in shelving, and under-cabinet lighting. The main floor is open and airy with engineered hardwood, connecting kitchen, dining, and living spaces seamlessly. A versatile office—or potential fourth bedroom—and a stylish 2-piece bath round out the floor. Upstairs, the spacious primary retreat includes a 5-piece ensuite with floating vanities, dual sinks, heated floors, and a walk-in closet with built-ins. Two additional bedrooms, a 4-piece bathroom, and a dedicated laundry room complete the second level. The expansive rooftop patio is hot tub & TV –ready and equipped for an outdoor kitchen with water and gas hookups. A fully fenced yard with low-maintenance SynLawn adds to the appeal. Located in the heart of Kelowna’s sought-after Mission neighbourhood, this home is just steps from the beach, shops, restaurants, and Okanagan College (id:60329)
Property Details
| MLS® Number | 10343667 |
| Property Type | Single Family |
| Neigbourhood | Kelowna South |
| Community Name | Kinnear |
| Community Features | Pets Allowed, Pet Restrictions, Pets Allowed With Restrictions |
| Parking Space Total | 1 |
Building
| Bathroom Total | 3 |
| Bedrooms Total | 3 |
| Appliances | Refrigerator, Dishwasher, Dryer, Range - Gas, Washer |
| Constructed Date | 2024 |
| Construction Style Attachment | Attached |
| Cooling Type | Central Air Conditioning |
| Exterior Finish | Brick, Other |
| Fireplace Fuel | Gas |
| Fireplace Present | Yes |
| Fireplace Type | Unknown |
| Flooring Type | Carpeted, Hardwood, Tile |
| Half Bath Total | 1 |
| Heating Type | See Remarks |
| Roof Material | Asphalt Shingle,other |
| Roof Style | Unknown,unknown |
| Stories Total | 2 |
| Size Interior | 1,962 Ft2 |
| Type | Row / Townhouse |
| Utility Water | Municipal Water |
Parking
| Attached Garage | 1 |
| Detached Garage | 1 |
Land
| Acreage | No |
| Sewer | Municipal Sewage System |
| Size Total Text | Under 1 Acre |
| Zoning Type | Unknown |
Rooms
| Level | Type | Length | Width | Dimensions |
|---|---|---|---|---|
| Second Level | Other | 9'7'' x 5'4'' | ||
| Second Level | Laundry Room | 8'4'' x 5'5'' | ||
| Second Level | Bedroom | 10'0'' x 11'0'' | ||
| Second Level | Bedroom | 9'7'' x 11'0'' | ||
| Second Level | Full Bathroom | 9'7'' x 5'6'' | ||
| Second Level | 5pc Ensuite Bath | 9'7'' x 13'8'' | ||
| Second Level | Primary Bedroom | 12'4'' x 12'0'' | ||
| Third Level | Foyer | 5'11'' x 8'4'' | ||
| Third Level | Other | 24'10'' x 21' | ||
| Main Level | Pantry | 4'5'' x 4'0'' | ||
| Main Level | Utility Room | 6'0'' x 5'4'' | ||
| Main Level | Mud Room | 6'8'' x 7'2'' | ||
| Main Level | Foyer | 4'6'' x 5'4'' | ||
| Main Level | Den | 8'11'' x 9'0'' | ||
| Main Level | Partial Bathroom | 6'0'' x 5'4'' | ||
| Main Level | Dining Room | 13'3'' x 11'3'' | ||
| Main Level | Living Room | 11'11'' x 17'2'' | ||
| Main Level | Kitchen | 10'3'' x 12'6'' |
https://www.realtor.ca/real-estate/28209240/857-kinnear-court-kelowna-kelowna-south
Contact Us
Contact us for more information









