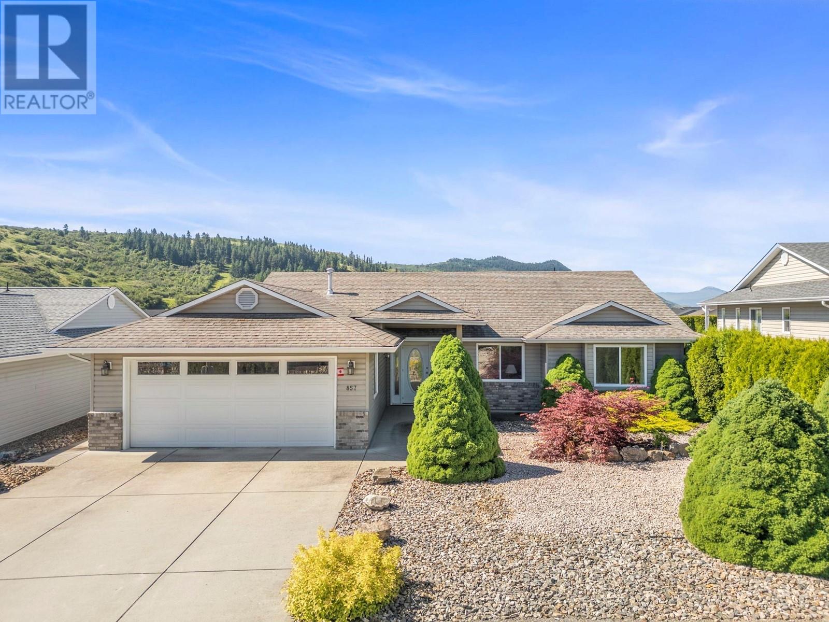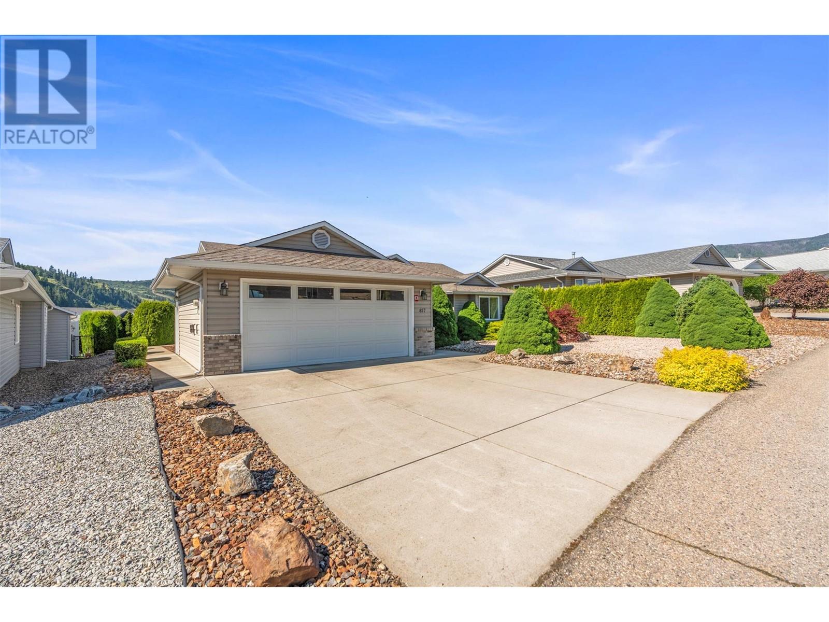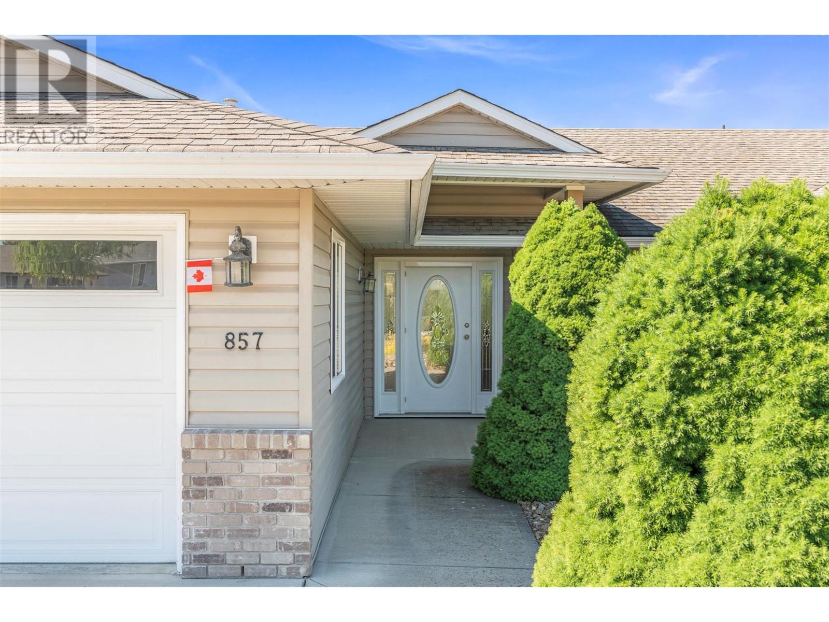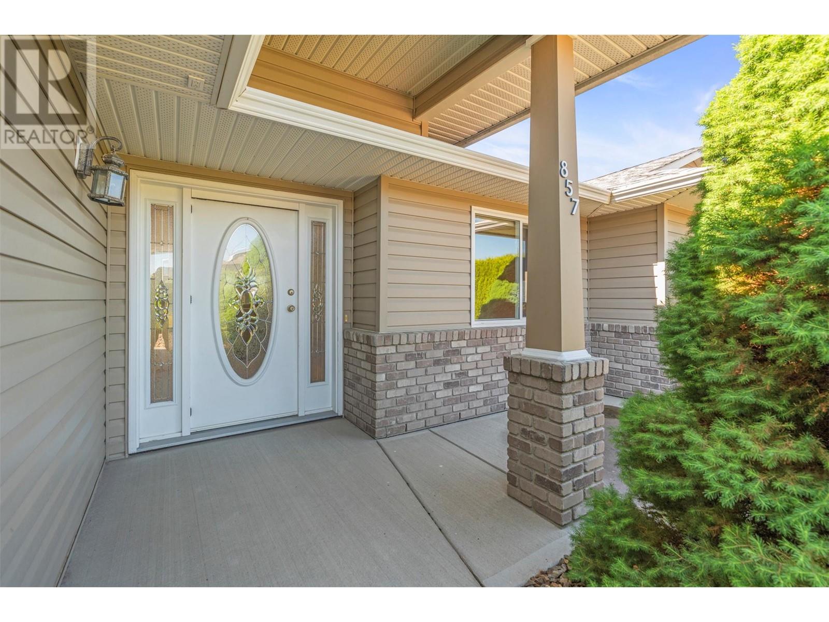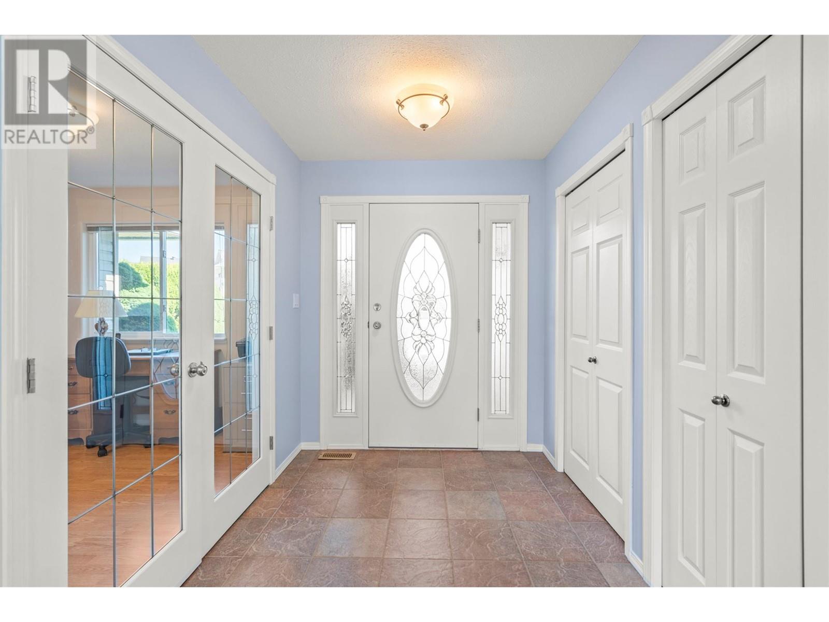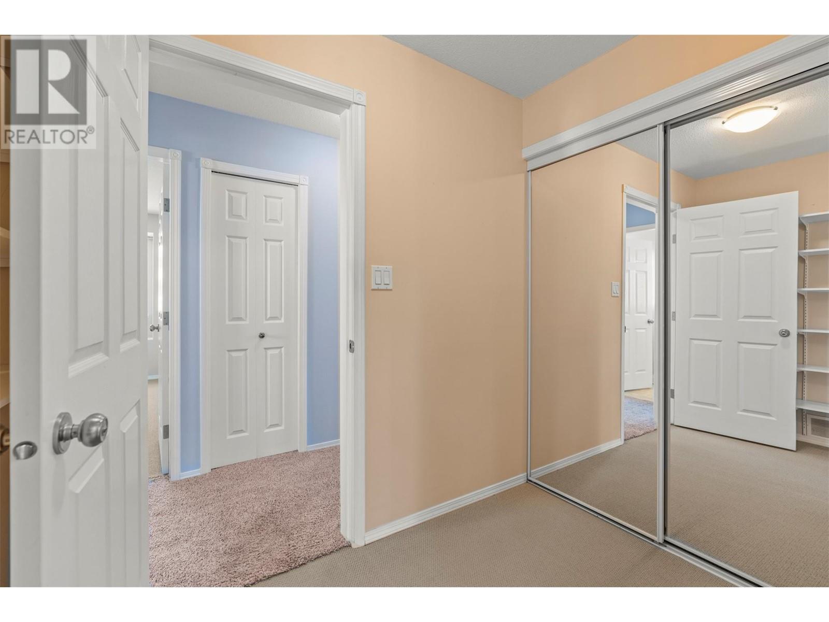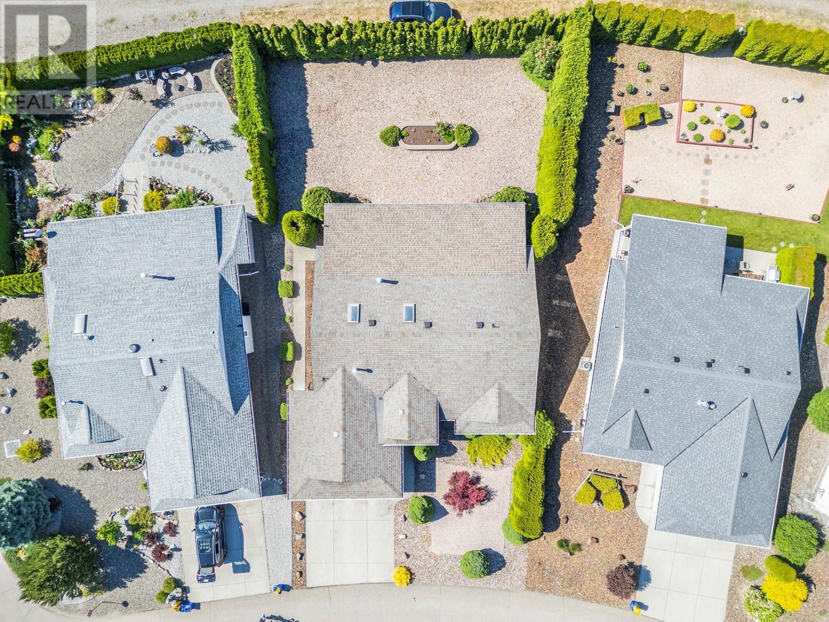857 8 Avenue Vernon, British Columbia V1H 1Z1
$629,000
A well maintained level entry, rancher. with a private back yard. This is ""The Home"" you have been dreaming about. A 2 bedrooms Plus a den home. Open living concept. There is a 3 sided Glass fireplace separating the Living room room the Dining room, A Very special feature. There is Spacious Kitchen & lots of cupboard. the laundry is on the main floor. There is a patio, which is fully covered, with a southern exposure, with a view of the hill side in the distance. the Master bedroom offers a large walk in closet. There is a full, walk down basement in this home. There is a Large double garage. A Nicely landscaped front yard. The home offer a great street appeal. This is the friendliest community. Desert Cove community has a indoor swimming pool, large gathering hall, pool table room, large kitchen for functions, craft room, exercise room. Note ""Bonus"" The lease is paid to the year 2068. Pets approved (subject to approval ) The maintenance fee is $413.45 monthly. View by appointment. Lock Box. Possession negotiable. (id:60329)
Open House
This property has open houses!
12:00 pm
Ends at:2:00 pm
Property Details
| MLS® Number | 10349477 |
| Property Type | Single Family |
| Neigbourhood | Swan Lake West |
| Community Name | Desert Cove |
| Community Features | Rentals Allowed, Seniors Oriented |
| Parking Space Total | 2 |
Building
| Bathroom Total | 2 |
| Bedrooms Total | 2 |
| Appliances | Refrigerator, Range - Electric, Microwave |
| Architectural Style | Bungalow |
| Basement Type | Crawl Space |
| Constructed Date | 2004 |
| Construction Style Attachment | Detached |
| Cooling Type | Central Air Conditioning |
| Fireplace Fuel | Unknown |
| Fireplace Present | Yes |
| Fireplace Type | Decorative |
| Flooring Type | Carpeted |
| Half Bath Total | 1 |
| Heating Type | Forced Air |
| Roof Material | Asphalt Shingle |
| Roof Style | Unknown |
| Stories Total | 1 |
| Size Interior | 1,519 Ft2 |
| Type | House |
| Utility Water | Private Utility |
Parking
| Attached Garage | 2 |
Land
| Acreage | No |
| Sewer | Septic Tank |
| Size Irregular | 0.03 |
| Size Total | 0.03 Ac|under 1 Acre |
| Size Total Text | 0.03 Ac|under 1 Acre |
| Zoning Type | Unknown |
Rooms
| Level | Type | Length | Width | Dimensions |
|---|---|---|---|---|
| Main Level | Full Bathroom | Measurements not available | ||
| Main Level | 3pc Bathroom | Measurements not available | ||
| Main Level | Den | 10'6'' x 9'10'' | ||
| Main Level | Bedroom | 11' x 10'6'' | ||
| Main Level | Primary Bedroom | 15' x 12' | ||
| Main Level | Living Room | 18'6'' x 14'6'' | ||
| Main Level | Kitchen | 11' x 11' |
https://www.realtor.ca/real-estate/28379706/857-8-avenue-vernon-swan-lake-west
Contact Us
Contact us for more information
