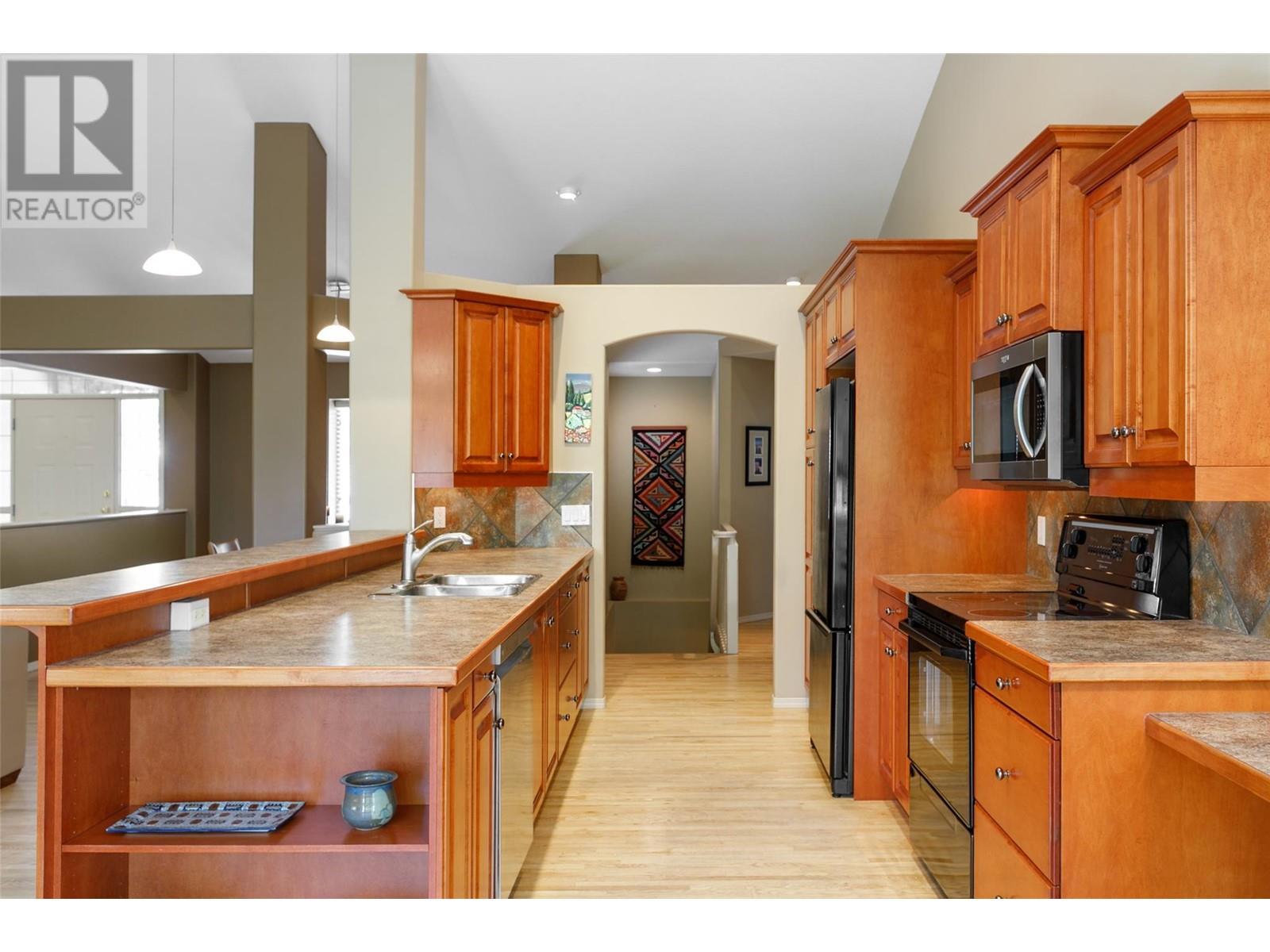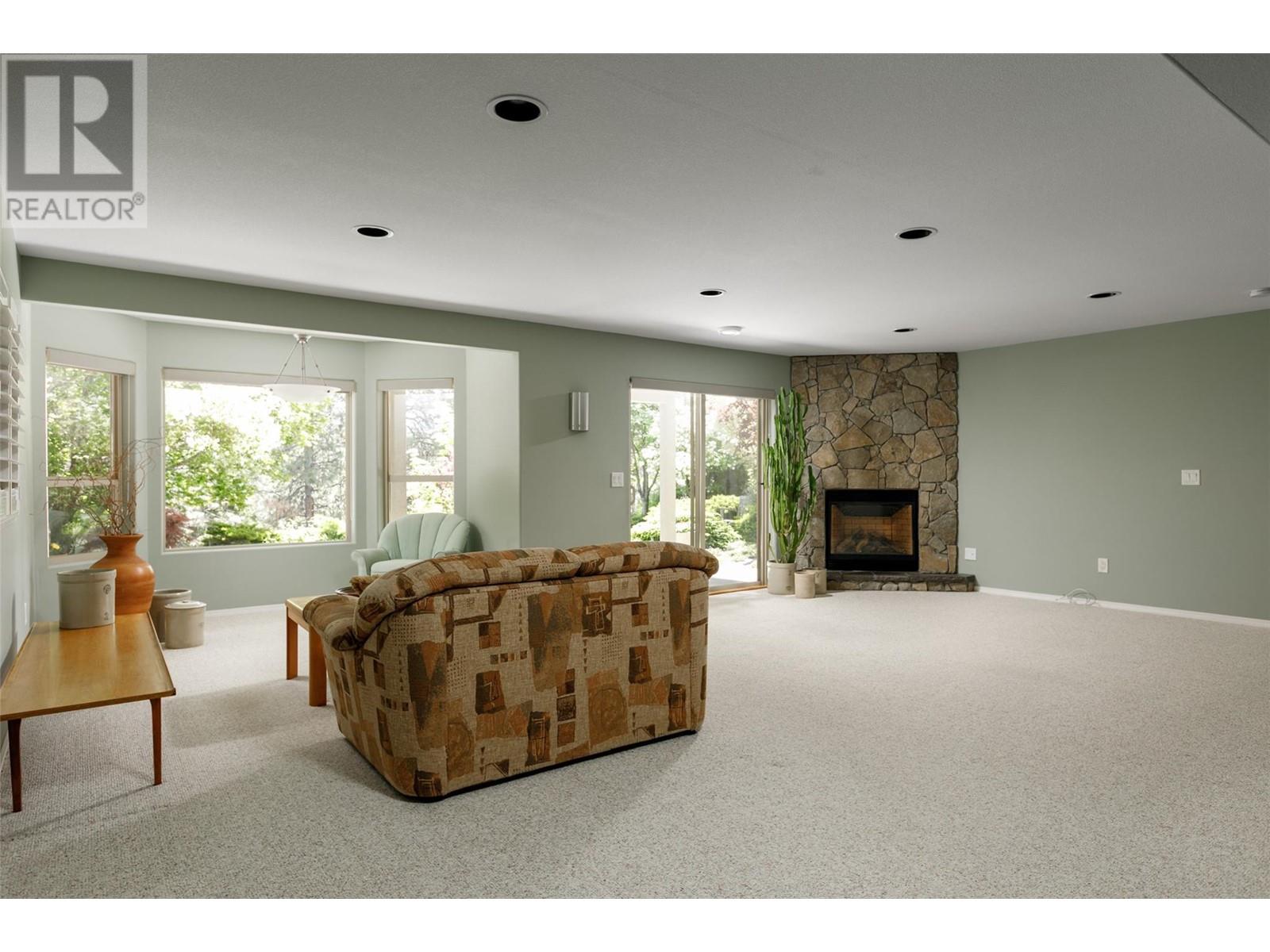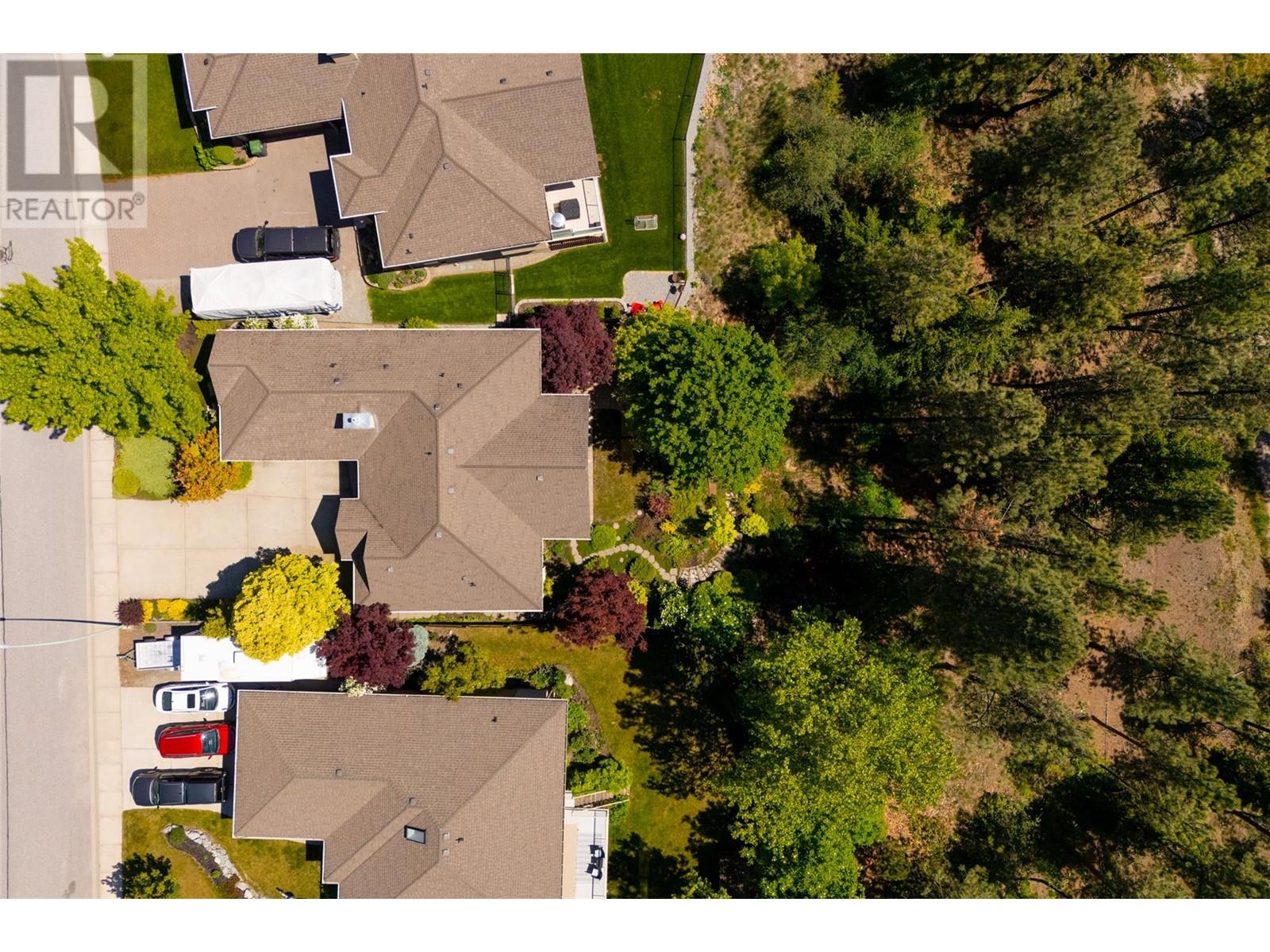853 Westview Way West Kelowna, British Columbia V1Z 3Z3
$999,900
Fantastic opportunity to own a spacious walkout rancher backing onto green space on a quiet, highly sought after street in West Kelowna Estates, close to shopping, amenities, wineries, bus routes and schools in the heart of the Westside! This custom-built KWest home features three bedrooms upstairs and two bedrooms downstairs, along with three full bathrooms, making it an ideal choice for young families and retirees alike. The bright, open-concept floor plan features large windows, a vaulted ceiling, an island kitchen, two gas fireplaces, and covered patio and deck areas to enjoy the natural surroundings. Ample parking, tons of unfinished storage space, central air, and b/i vac are just a few of the great features you can look forward to - book your showing today! (id:60329)
Open House
This property has open houses!
1:00 pm
Ends at:3:00 pm
1:00 pm
Ends at:3:00 pm
Property Details
| MLS® Number | 10349349 |
| Property Type | Single Family |
| Neigbourhood | West Kelowna Estates |
| Features | Balcony |
| Parking Space Total | 4 |
Building
| Bathroom Total | 3 |
| Bedrooms Total | 5 |
| Appliances | Refrigerator, Dishwasher, Dryer, Oven - Electric, Microwave, Washer |
| Architectural Style | Ranch |
| Basement Type | Full |
| Constructed Date | 2002 |
| Construction Style Attachment | Detached |
| Cooling Type | Central Air Conditioning |
| Exterior Finish | Stone, Stucco |
| Fire Protection | Smoke Detector Only |
| Fireplace Fuel | Gas |
| Fireplace Present | Yes |
| Fireplace Type | Unknown |
| Heating Type | Forced Air |
| Roof Material | Asphalt Shingle |
| Roof Style | Unknown |
| Stories Total | 2 |
| Size Interior | 2,965 Ft2 |
| Type | House |
| Utility Water | Municipal Water |
Parking
| Attached Garage | 2 |
Land
| Acreage | No |
| Landscape Features | Underground Sprinkler |
| Sewer | Municipal Sewage System |
| Size Irregular | 0.2 |
| Size Total | 0.2 Ac|under 1 Acre |
| Size Total Text | 0.2 Ac|under 1 Acre |
| Zoning Type | Single Family Dwelling |
Rooms
| Level | Type | Length | Width | Dimensions |
|---|---|---|---|---|
| Basement | Bedroom | 12'5'' x 15'3'' | ||
| Basement | Storage | 28'2'' x 11'7'' | ||
| Basement | 3pc Bathroom | 8'8'' x 6'5'' | ||
| Basement | Bedroom | 12' x 15' | ||
| Basement | Office | 18'11'' x 11'7'' | ||
| Basement | Family Room | 23'4'' x 20'3'' | ||
| Main Level | Bedroom | 10'0'' x 11'10'' | ||
| Main Level | 4pc Bathroom | 7'5'' x 6'5'' | ||
| Main Level | Bedroom | 9'11'' x 12'8'' | ||
| Main Level | 4pc Ensuite Bath | 11'6'' x 6'0'' | ||
| Main Level | Primary Bedroom | 12' x 15' | ||
| Main Level | Laundry Room | 13'4'' x 5'8'' | ||
| Main Level | Dining Nook | 10' x 5' | ||
| Main Level | Kitchen | 22'11'' x 10'1'' | ||
| Main Level | Living Room | 16'2'' x 18'3'' | ||
| Main Level | Dining Room | 12'3'' x 10'11'' |
https://www.realtor.ca/real-estate/28367491/853-westview-way-west-kelowna-west-kelowna-estates
Contact Us
Contact us for more information





























































