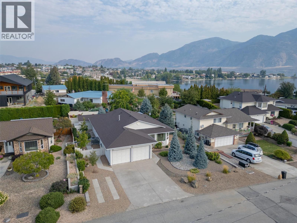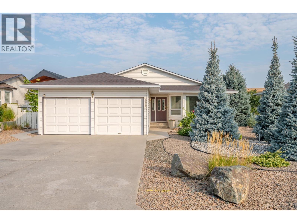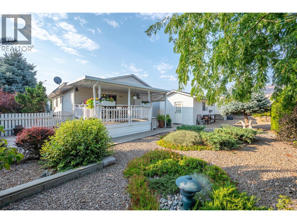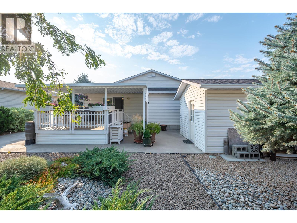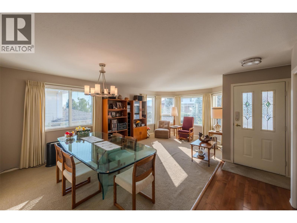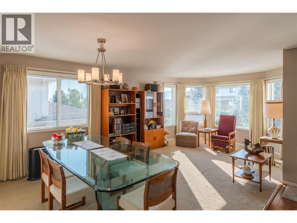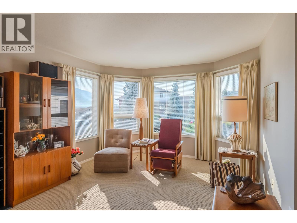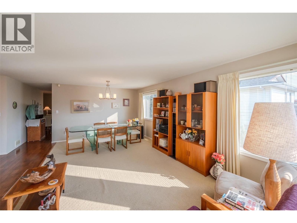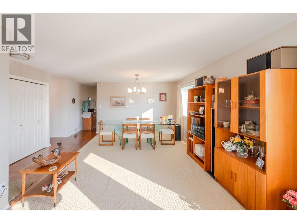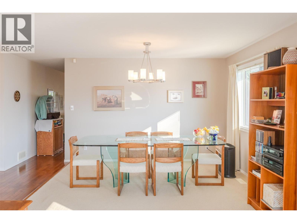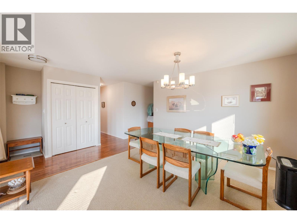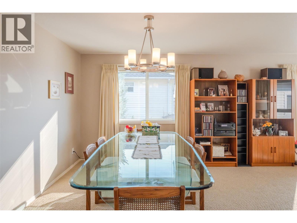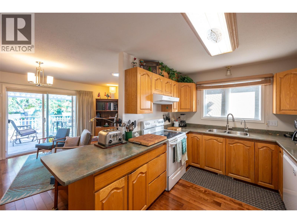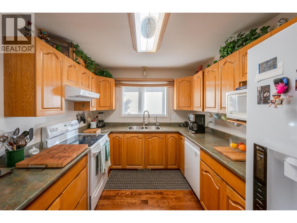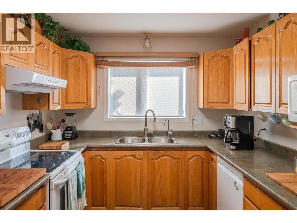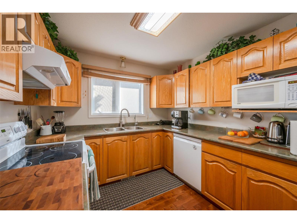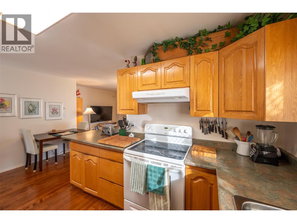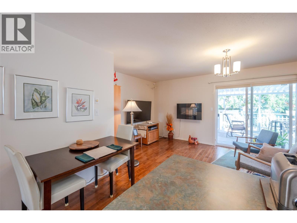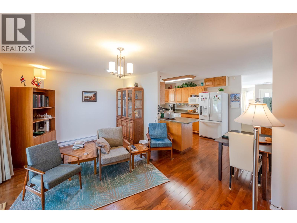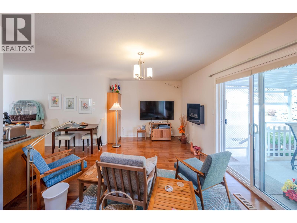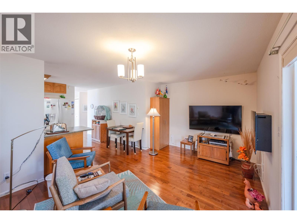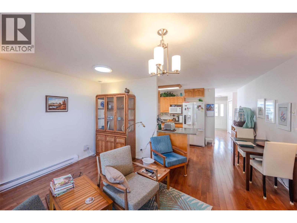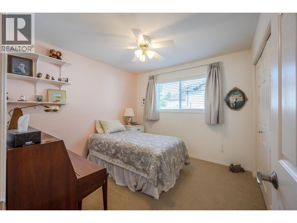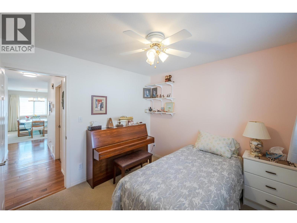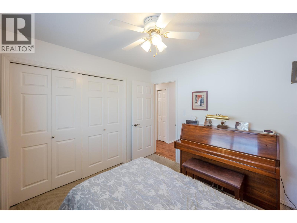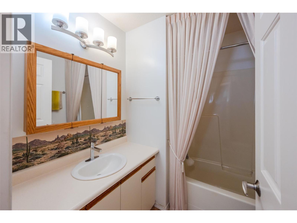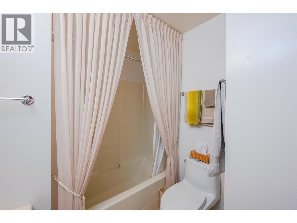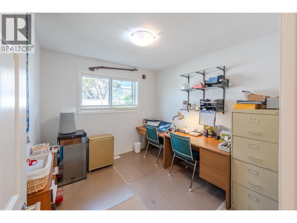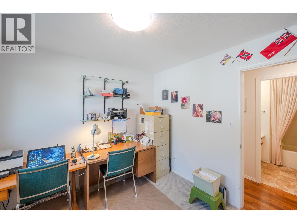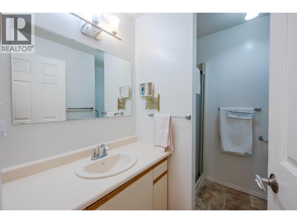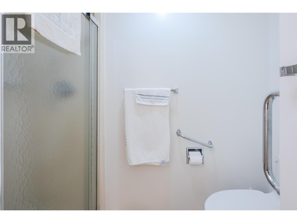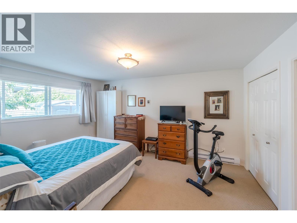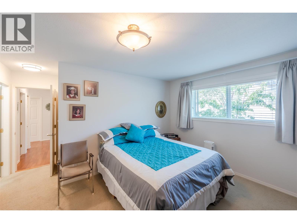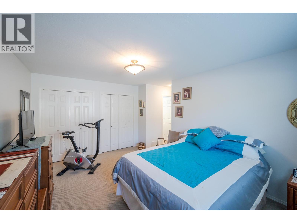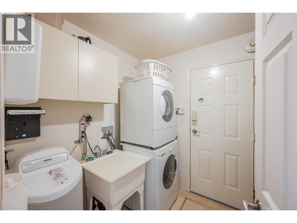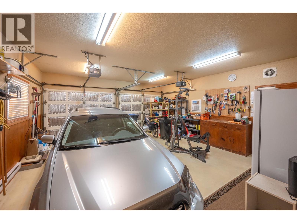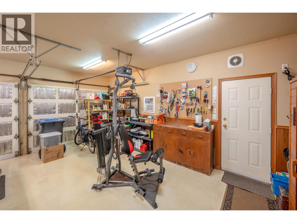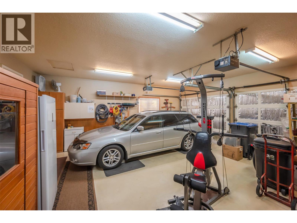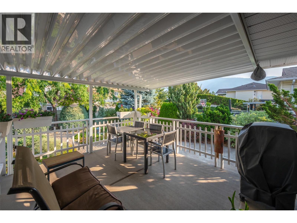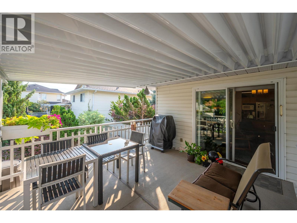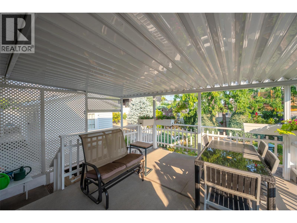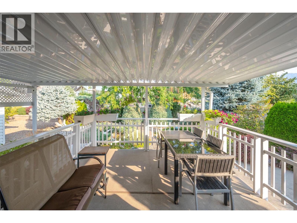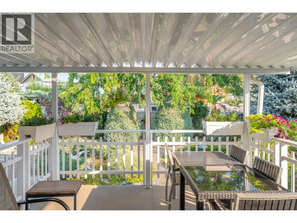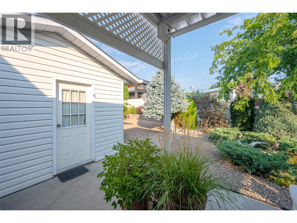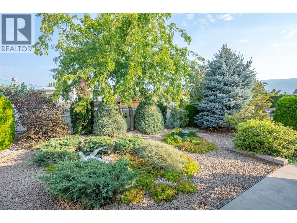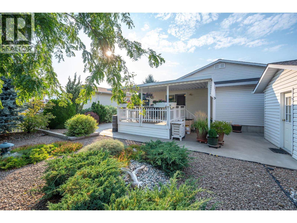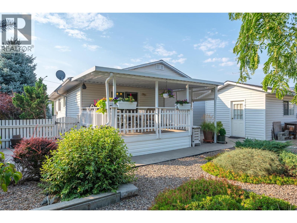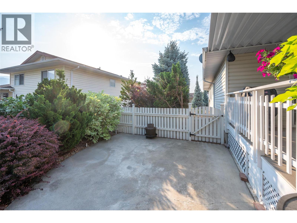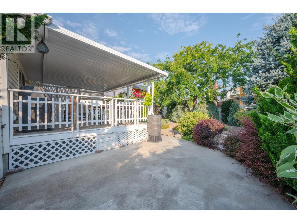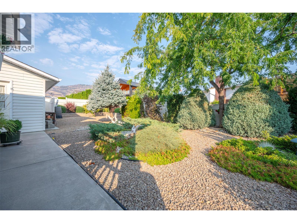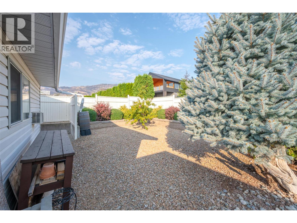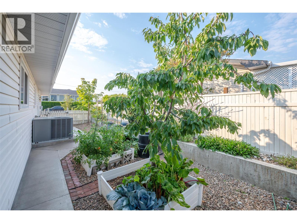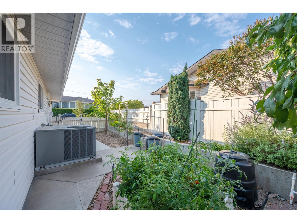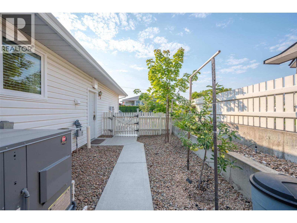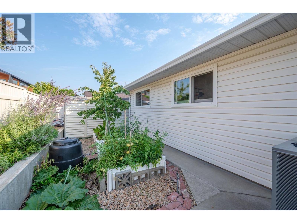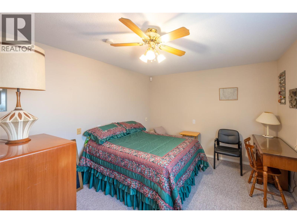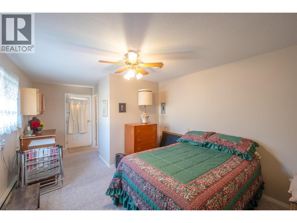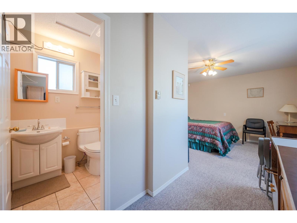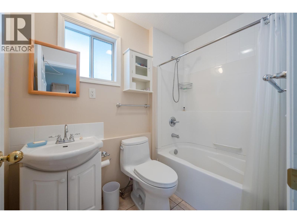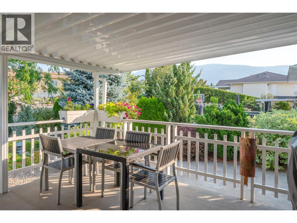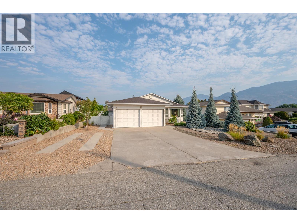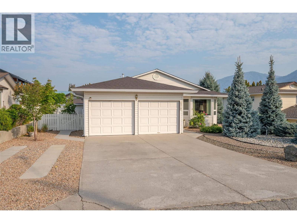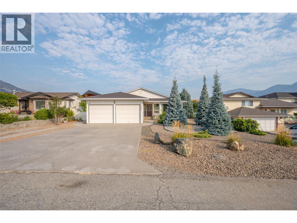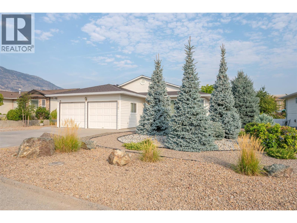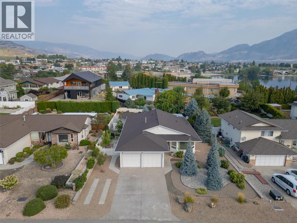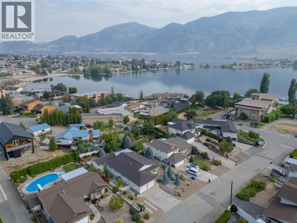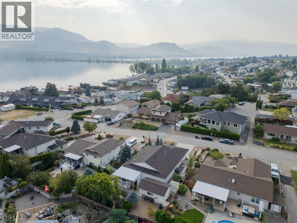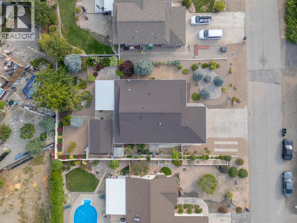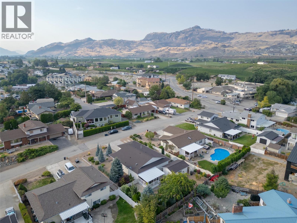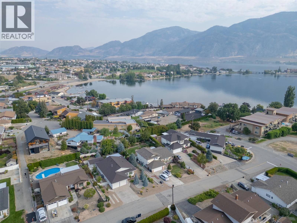3 Bedroom
2 Bathroom
1,712 ft2
Ranch
Central Air Conditioning
Forced Air, See Remarks
Landscaped, Level, Underground Sprinkler
$679,900
This impeccably kept 3 bedroom 2 bathroom rancher is a gem that won’t last long! With a nice layout, 2 car garage, large landscaped backyard and bonus detached guest suite this house has it all. The hardwood floors are beautifully maintained, and upgrades include new hwt, efficient gas furnace/ac unit (10 years), R50 insulation, roof done in 2006, built-in vacuum cleaner system with new motor and tank (2024), plus under ground irrigation means an easy move-in ready home with low maintenance! Located in the “flower” neighbourhood of Osoyoos you are close to schools, beaches, walking trails and a short distance to town. Enjoy the slower pace of life Osoyoos offers in this easy to love home. *Detached guest suite includes bedroom and bathroom, ideals for extra guests but could be decommissioned into shop or workspace. (id:60329)
Property Details
|
MLS® Number
|
10361256 |
|
Property Type
|
Single Family |
|
Neigbourhood
|
Osoyoos |
|
Amenities Near By
|
Recreation, Schools |
|
Features
|
Level Lot |
|
Parking Space Total
|
4 |
Building
|
Bathroom Total
|
2 |
|
Bedrooms Total
|
3 |
|
Appliances
|
Refrigerator, Dishwasher, Dryer, Range - Electric, Freezer, Microwave, Washer, Water Purifier, Water Softener |
|
Architectural Style
|
Ranch |
|
Basement Type
|
Crawl Space |
|
Constructed Date
|
1992 |
|
Construction Style Attachment
|
Detached |
|
Cooling Type
|
Central Air Conditioning |
|
Exterior Finish
|
Vinyl Siding |
|
Fire Protection
|
Security System |
|
Heating Type
|
Forced Air, See Remarks |
|
Roof Material
|
Asphalt Shingle |
|
Roof Style
|
Unknown |
|
Stories Total
|
1 |
|
Size Interior
|
1,712 Ft2 |
|
Type
|
House |
|
Utility Water
|
Municipal Water |
Parking
Land
|
Acreage
|
No |
|
Land Amenities
|
Recreation, Schools |
|
Landscape Features
|
Landscaped, Level, Underground Sprinkler |
|
Sewer
|
Municipal Sewage System |
|
Size Irregular
|
0.19 |
|
Size Total
|
0.19 Ac|under 1 Acre |
|
Size Total Text
|
0.19 Ac|under 1 Acre |
|
Zoning Type
|
Unknown |
Rooms
| Level |
Type |
Length |
Width |
Dimensions |
|
Main Level |
Primary Bedroom |
|
|
15'3'' x 15'9'' |
|
Main Level |
Living Room |
|
|
12'0'' x 12'10'' |
|
Main Level |
Laundry Room |
|
|
8'1'' x 6'8'' |
|
Main Level |
Kitchen |
|
|
15'7'' x 9'2'' |
|
Main Level |
Other |
|
|
19'3'' x 21'8'' |
|
Main Level |
Family Room |
|
|
18'11'' x 11'6'' |
|
Main Level |
Dining Room |
|
|
12'0'' x 9'0'' |
|
Main Level |
Bedroom |
|
|
9'11'' x 9'3'' |
|
Main Level |
Bedroom |
|
|
9'11'' x 10'0'' |
|
Main Level |
4pc Bathroom |
|
|
Measurements not available |
|
Main Level |
3pc Ensuite Bath |
|
|
Measurements not available |
|
Secondary Dwelling Unit |
Bedroom |
|
|
11'3'' x 19'3'' |
|
Secondary Dwelling Unit |
Full Bathroom |
|
|
Measurements not available |
https://www.realtor.ca/real-estate/28809730/8518-primrose-lane-osoyoos-osoyoos
