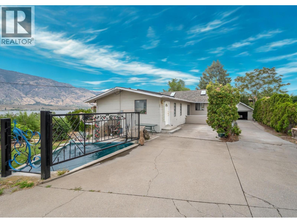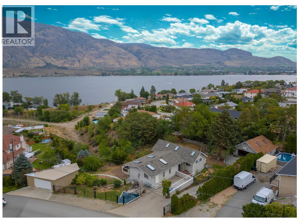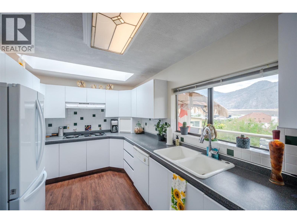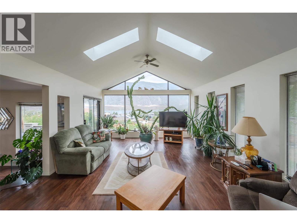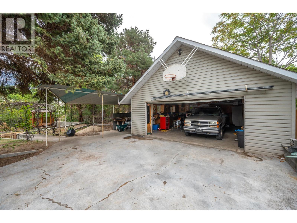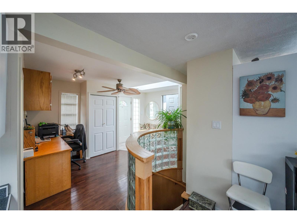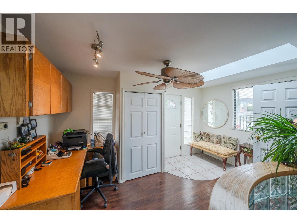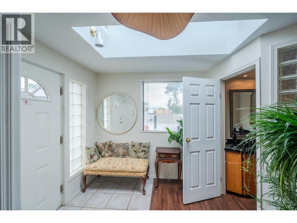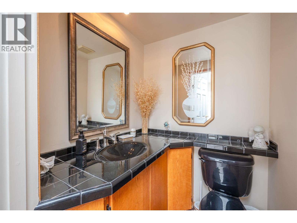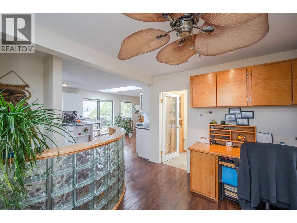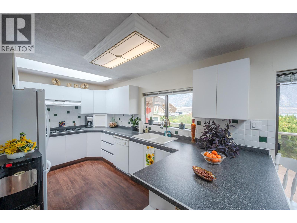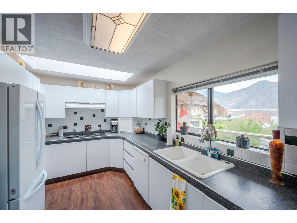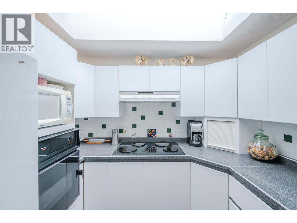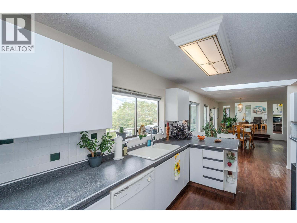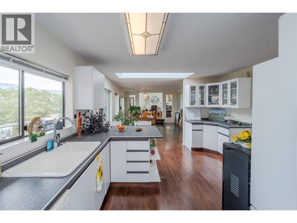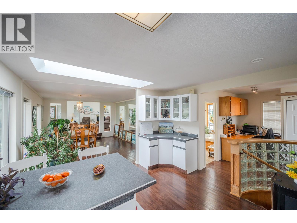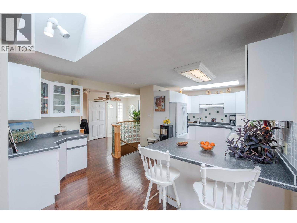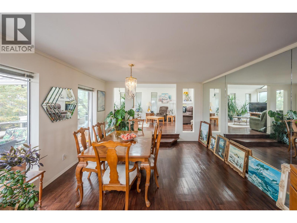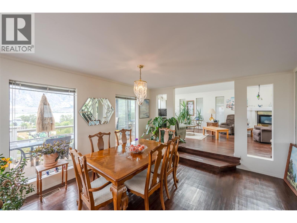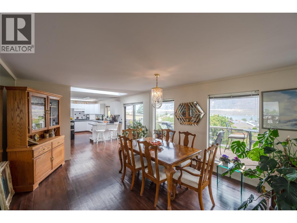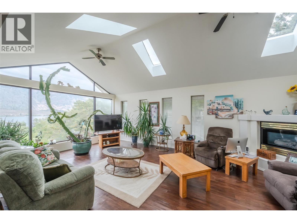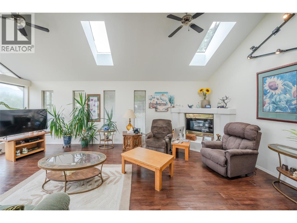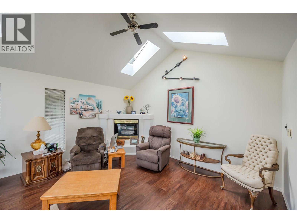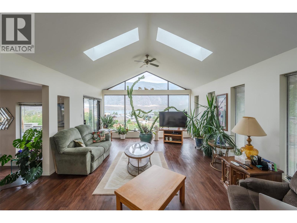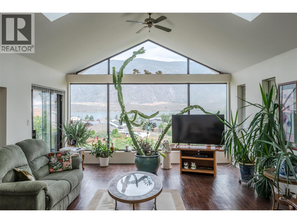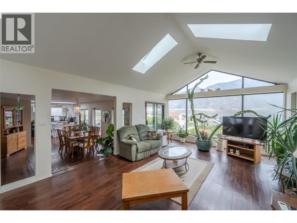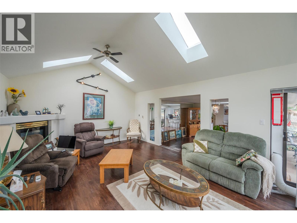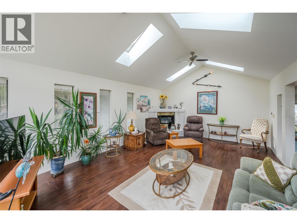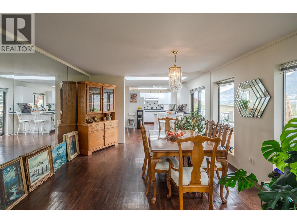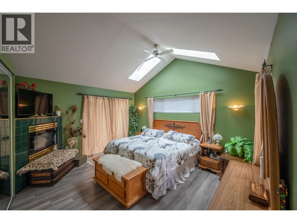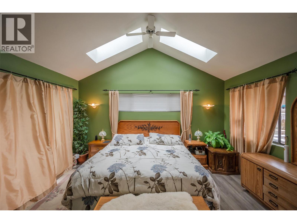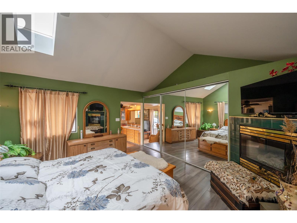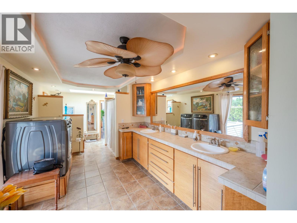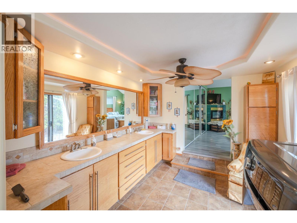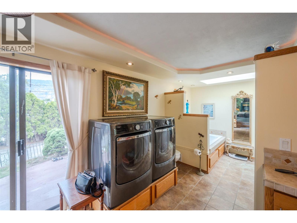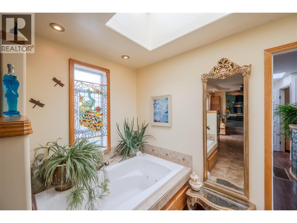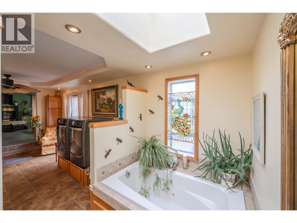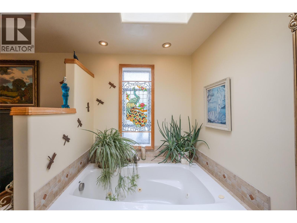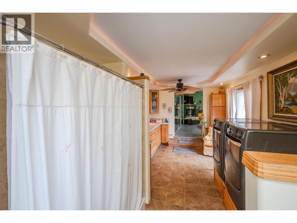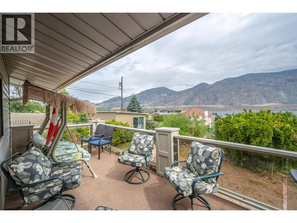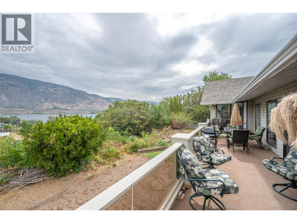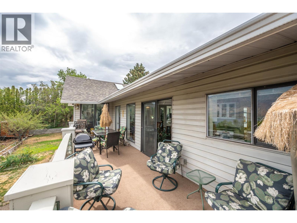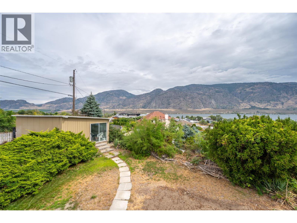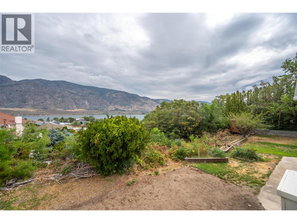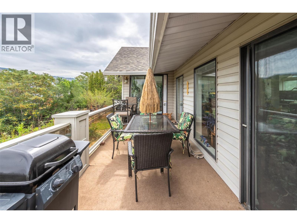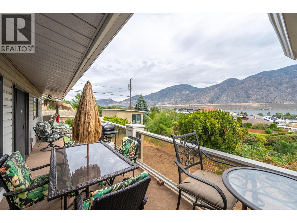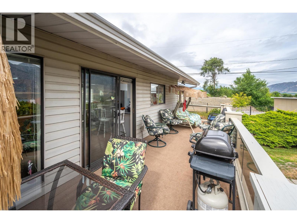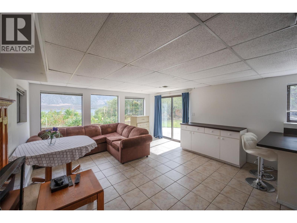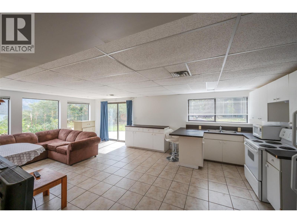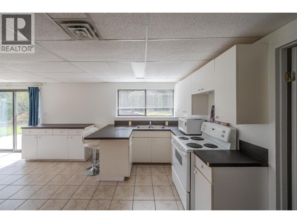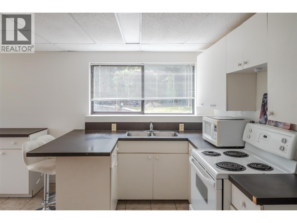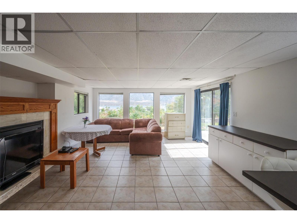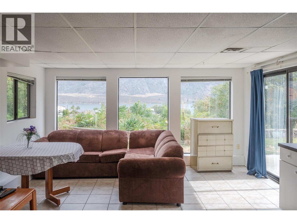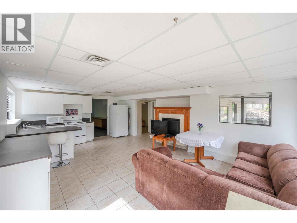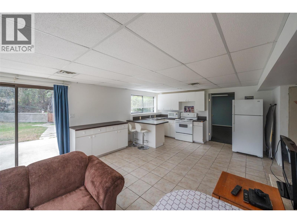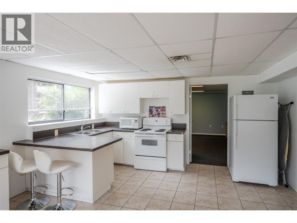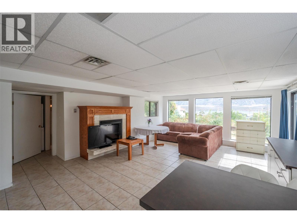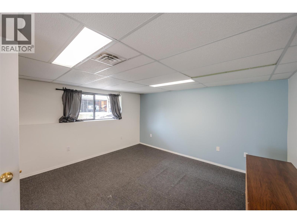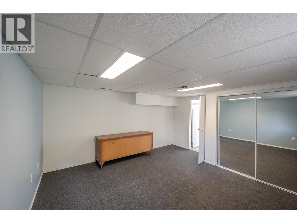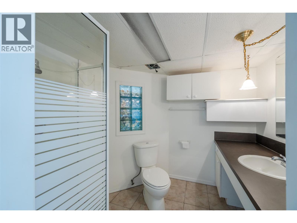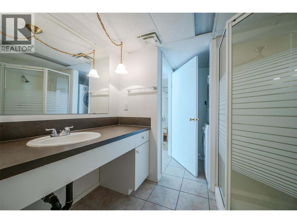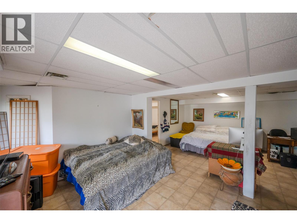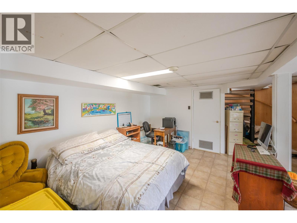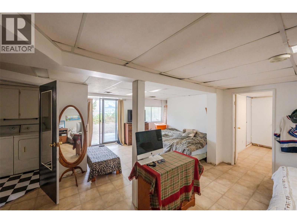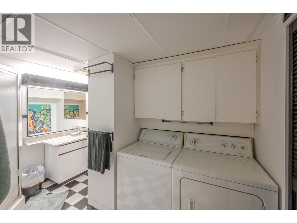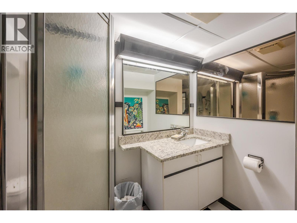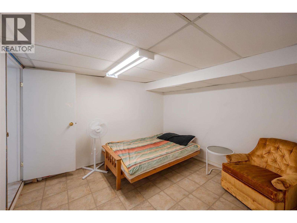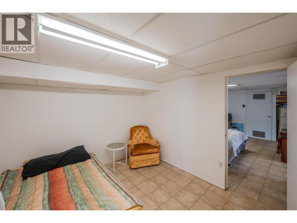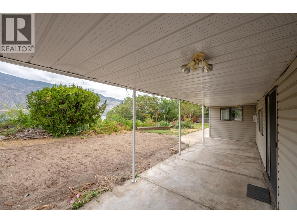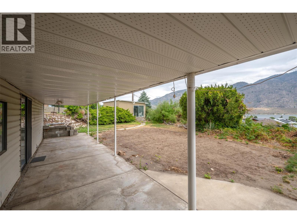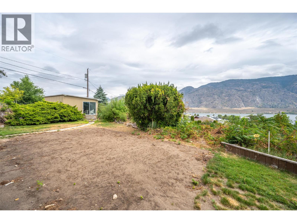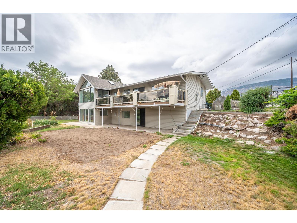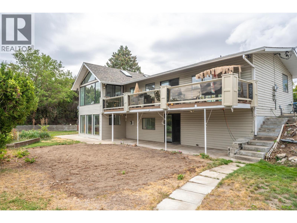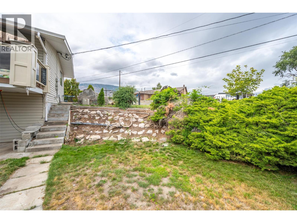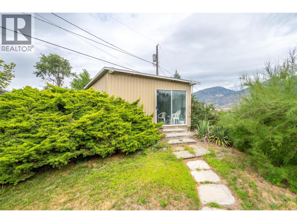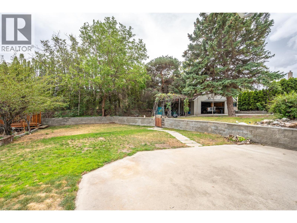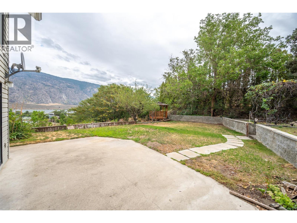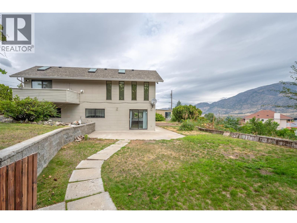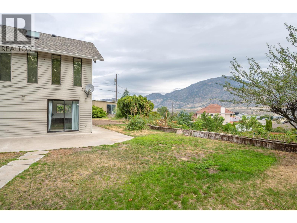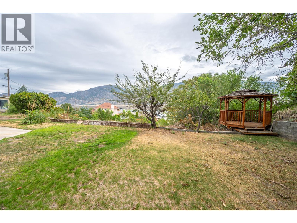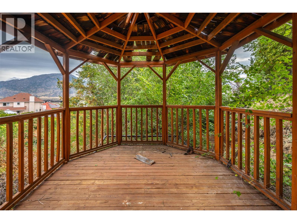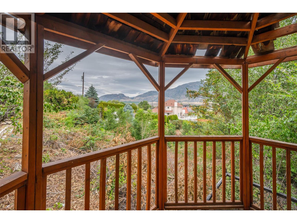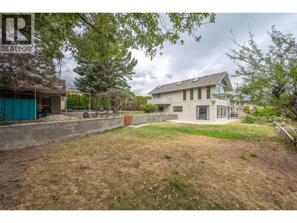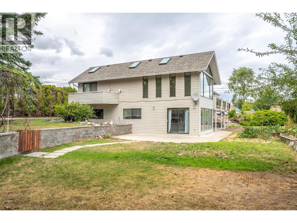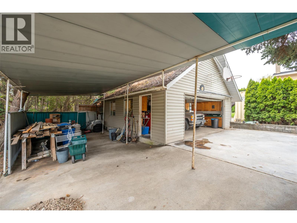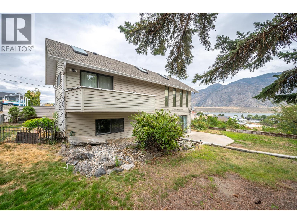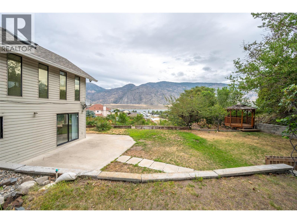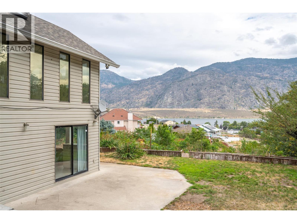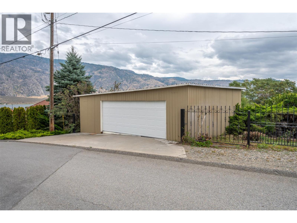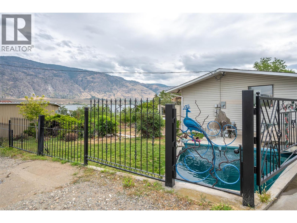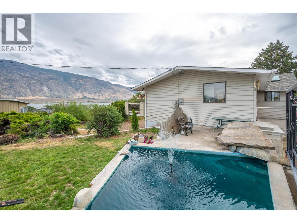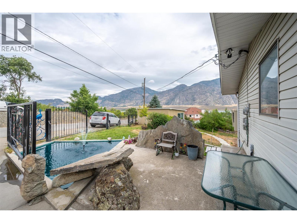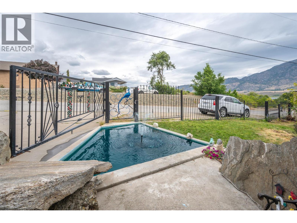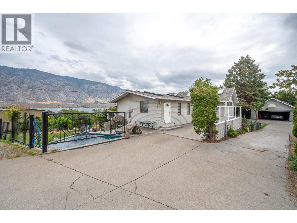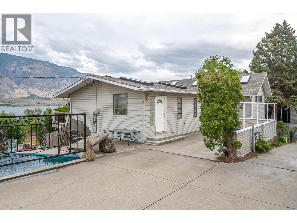2 Bedroom
4 Bathroom
2,892 ft2
Ranch
Fireplace
Central Air Conditioning
Forced Air, See Remarks
Underground Sprinkler
$749,000
If you are looking for BIG Lake views, a large lot with 2 Double garages, room for a pool, a potential rental suite, which feels like it's rural living but just a short distance to town... This is THE ONE. This unique property overlooks the ""Y"" property owned by the town and provides privacy and a wooded feel to the yard, not to mention the cute pergola tucked in the corner. This home has an open concept kitchen, dining room and expansive living room which has skylight and huge picturesque windows to feature that stunning lakeview! The large Master suite is located on the main floor including laundry and an office nook. Downstairs has 1 bedroom Non-conforming approved Suite that was previously rented out for $1800 per month but is currently vacant. The beauty of this property is the potential in the yard, with utmost of privacy, tons of parking and could be a gardeners dream. Located near the ""Apple"" neighborhoods it's a highly desirable area close to walking paths, downtown, Lions Beach Park and Marina. Ready for it's next owner this one is worth a look. (id:60329)
Property Details
|
MLS® Number
|
10359616 |
|
Property Type
|
Single Family |
|
Neigbourhood
|
Osoyoos |
|
Amenities Near By
|
Park, Recreation, Schools, Shopping, Ski Area |
|
Community Features
|
Family Oriented |
|
Features
|
Private Setting |
|
Parking Space Total
|
7 |
|
View Type
|
Unknown, Lake View, Mountain View, Valley View, View Of Water, View (panoramic) |
Building
|
Bathroom Total
|
4 |
|
Bedrooms Total
|
2 |
|
Appliances
|
Range, Refrigerator, Dishwasher, Microwave, Washer, Oven - Built-in |
|
Architectural Style
|
Ranch |
|
Basement Type
|
Full |
|
Constructed Date
|
1973 |
|
Construction Style Attachment
|
Detached |
|
Cooling Type
|
Central Air Conditioning |
|
Exterior Finish
|
Vinyl Siding |
|
Fireplace Fuel
|
Gas |
|
Fireplace Present
|
Yes |
|
Fireplace Total
|
3 |
|
Fireplace Type
|
Unknown |
|
Half Bath Total
|
1 |
|
Heating Type
|
Forced Air, See Remarks |
|
Roof Material
|
Asphalt Shingle |
|
Roof Style
|
Unknown |
|
Stories Total
|
2 |
|
Size Interior
|
2,892 Ft2 |
|
Type
|
House |
|
Utility Water
|
Municipal Water |
Parking
Land
|
Access Type
|
Easy Access |
|
Acreage
|
No |
|
Land Amenities
|
Park, Recreation, Schools, Shopping, Ski Area |
|
Landscape Features
|
Underground Sprinkler |
|
Sewer
|
Municipal Sewage System |
|
Size Irregular
|
0.3 |
|
Size Total
|
0.3 Ac|under 1 Acre |
|
Size Total Text
|
0.3 Ac|under 1 Acre |
|
Zoning Type
|
Unknown |
Rooms
| Level |
Type |
Length |
Width |
Dimensions |
|
Basement |
Other |
|
|
10'11'' x 9'6'' |
|
Basement |
Utility Room |
|
|
11'3'' x 9'4'' |
|
Basement |
Recreation Room |
|
|
22'2'' x 20'9'' |
|
Basement |
Kitchen |
|
|
7'4'' x 18'8'' |
|
Basement |
Den |
|
|
15'4'' x 16'5'' |
|
Basement |
Bedroom |
|
|
15'0'' x 13'10'' |
|
Basement |
3pc Bathroom |
|
|
Measurements not available |
|
Basement |
3pc Bathroom |
|
|
Measurements not available |
|
Main Level |
Primary Bedroom |
|
|
14'2'' x 14'11'' |
|
Main Level |
Living Room |
|
|
23'2'' x 14'11'' |
|
Main Level |
Kitchen |
|
|
11'7'' x 14'4'' |
|
Main Level |
Office |
|
|
11'5'' x 14'4'' |
|
Main Level |
5pc Ensuite Bath |
|
|
Measurements not available |
|
Main Level |
Dining Room |
|
|
12'9'' x 20'10'' |
|
Main Level |
2pc Bathroom |
|
|
Measurements not available |
https://www.realtor.ca/real-estate/28745687/8507-92nd-avenue-osoyoos-osoyoos
