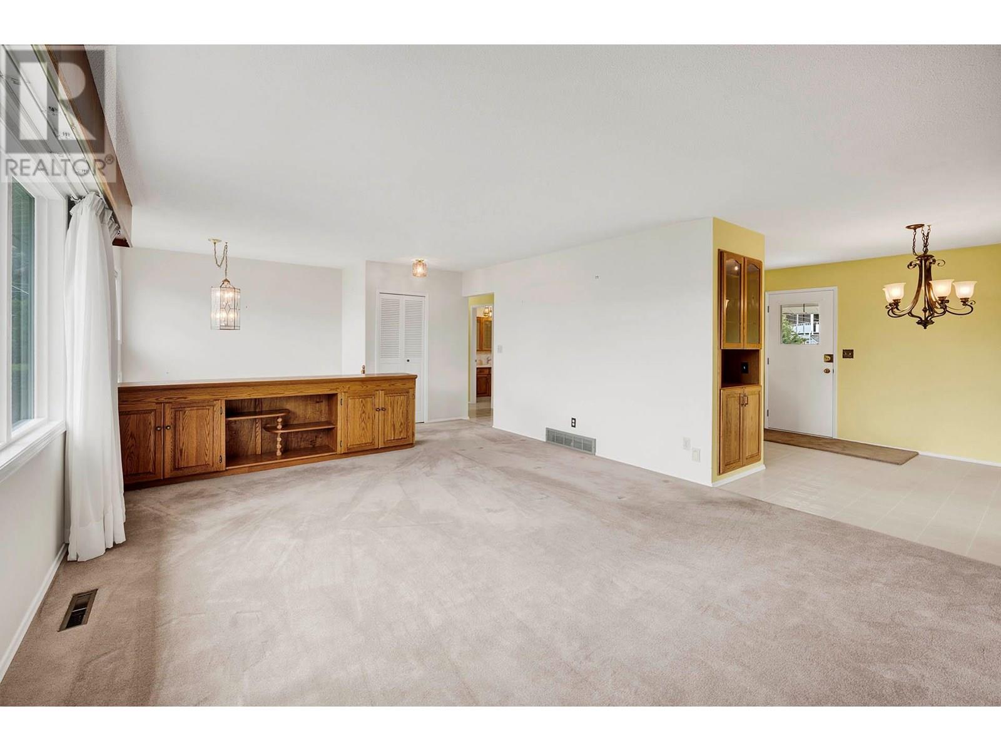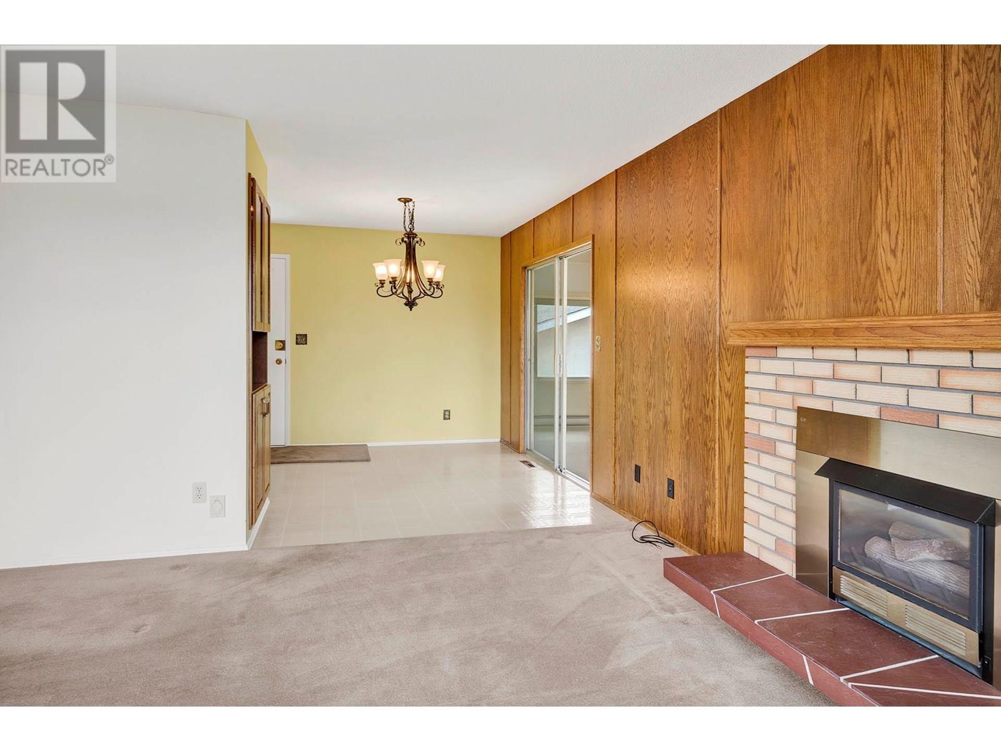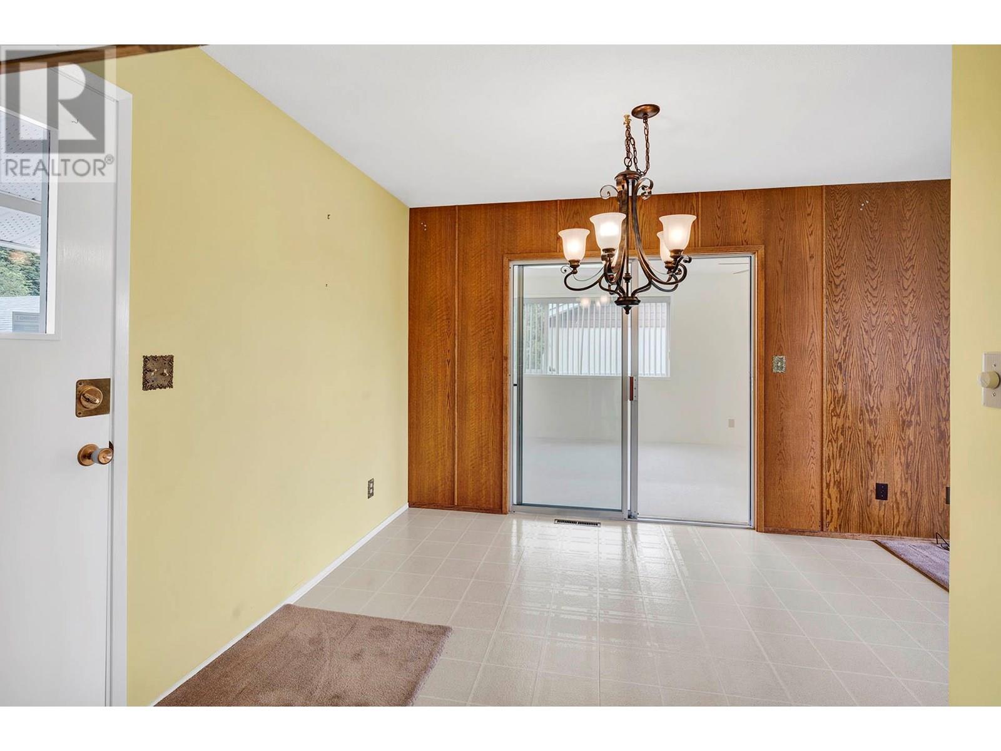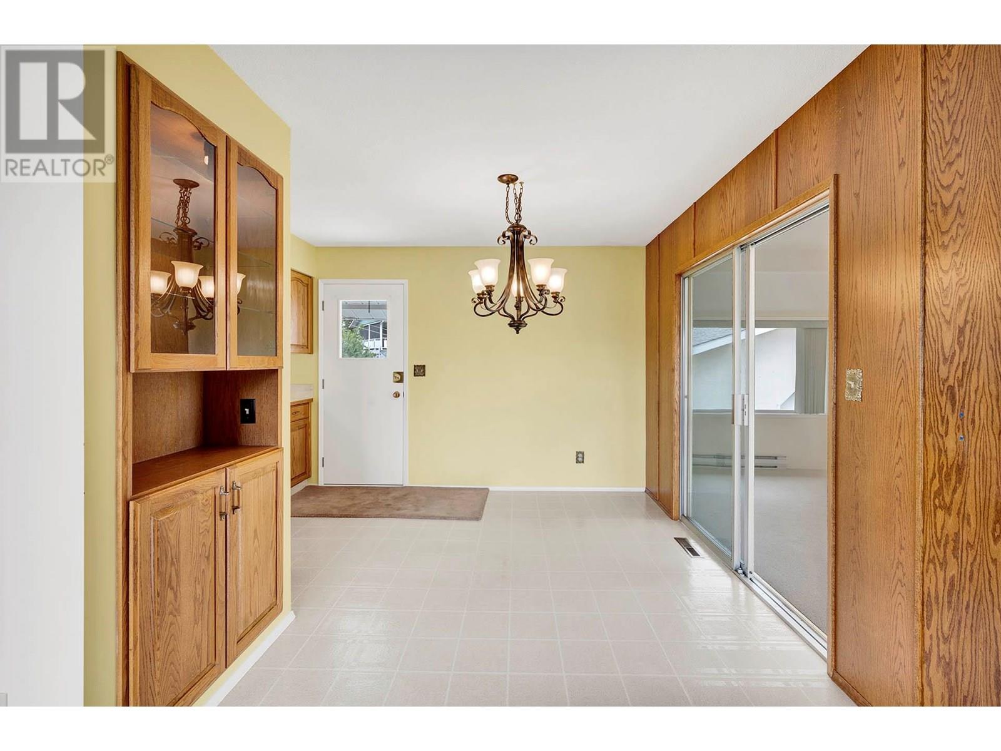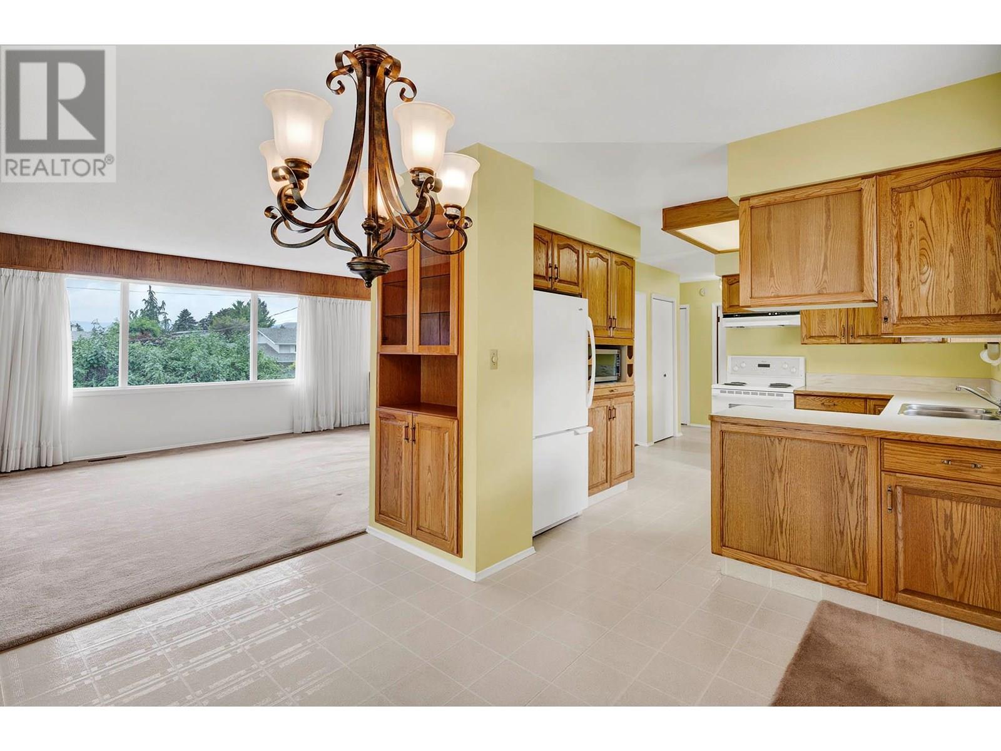3 Bedroom
2 Bathroom
2,336 ft2
Central Air Conditioning
Forced Air, See Remarks
$749,900
Meticulously maintained 2+1 bedroom 2 bathroom home in great family neighbourhood. The main floor features a good sized living room, dining room, and kitchen, 2 bedrooms, 4 piece main bathroom, and bonus family room/hobby room above the garage with access to the back yard. Full basement with 1 bedroom, 3 piece bathroom, recroom, and large laundry room. Great parking including attached single garage and detached 26x22 garage/shop with vehicle access from the side of the house. Both the front and back yard are beautifully maintained with plenty of fruit trees, grapes, garden beds, and shed. Great family home and neighbourhood in central Westsyde location close to high school, elementary schools, shopping, transportation, and recreation. A must to view this well maintained and move in ready home. Quick possession possible (id:60329)
Property Details
|
MLS® Number
|
10353528 |
|
Property Type
|
Single Family |
|
Neigbourhood
|
Westsyde |
|
Parking Space Total
|
2 |
Building
|
Bathroom Total
|
2 |
|
Bedrooms Total
|
3 |
|
Basement Type
|
Full |
|
Constructed Date
|
1970 |
|
Construction Style Attachment
|
Detached |
|
Cooling Type
|
Central Air Conditioning |
|
Heating Type
|
Forced Air, See Remarks |
|
Stories Total
|
2 |
|
Size Interior
|
2,336 Ft2 |
|
Type
|
House |
|
Utility Water
|
Municipal Water |
Parking
|
Attached Garage
|
2 |
|
Detached Garage
|
2 |
|
R V
|
|
Land
|
Acreage
|
No |
|
Sewer
|
Municipal Sewage System |
|
Size Irregular
|
0.23 |
|
Size Total
|
0.23 Ac|under 1 Acre |
|
Size Total Text
|
0.23 Ac|under 1 Acre |
|
Zoning Type
|
Unknown |
Rooms
| Level |
Type |
Length |
Width |
Dimensions |
|
Basement |
3pc Bathroom |
|
|
Measurements not available |
|
Basement |
Games Room |
|
|
14' x 10'9'' |
|
Basement |
Laundry Room |
|
|
11'4'' x 9'6'' |
|
Basement |
Recreation Room |
|
|
17'4'' x 12'9'' |
|
Basement |
Bedroom |
|
|
10'3'' x 12'10'' |
|
Main Level |
4pc Bathroom |
|
|
Measurements not available |
|
Main Level |
Hobby Room |
|
|
28'9'' x 11'4'' |
|
Main Level |
Bedroom |
|
|
10'1'' x 10'4'' |
|
Main Level |
Primary Bedroom |
|
|
9'11'' x 13'8'' |
|
Main Level |
Kitchen |
|
|
10'2'' x 10'7'' |
|
Main Level |
Dining Room |
|
|
7'9'' x 10'11'' |
|
Main Level |
Living Room |
|
|
17' x 14'1'' |
https://www.realtor.ca/real-estate/28518728/850-sicamore-drive-kamloops-westsyde





