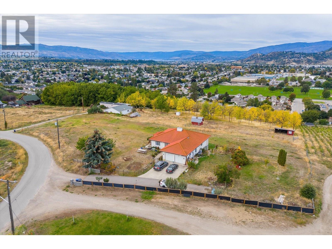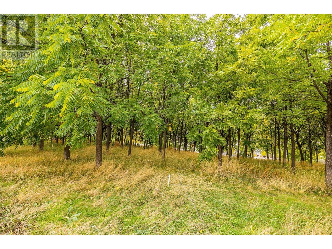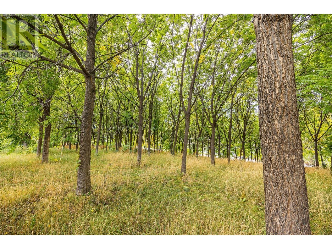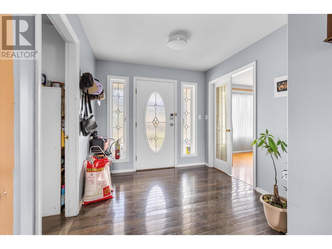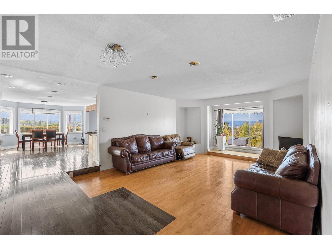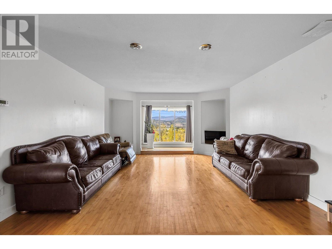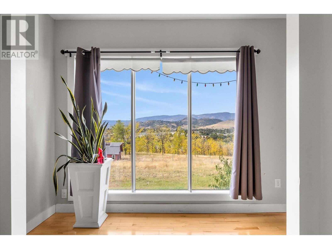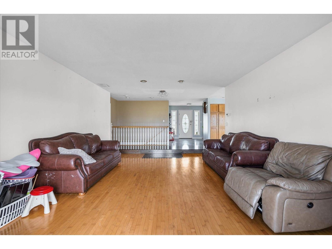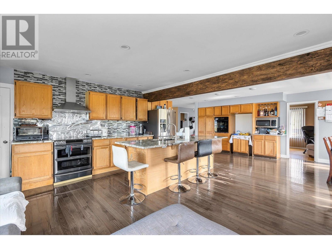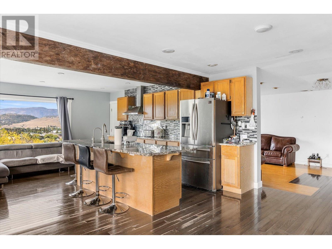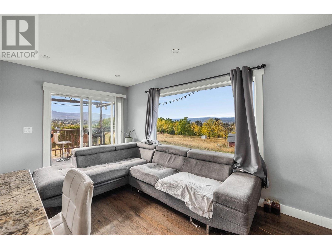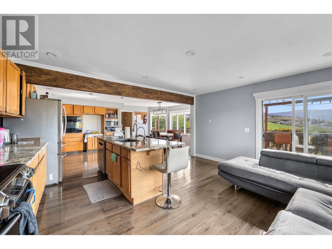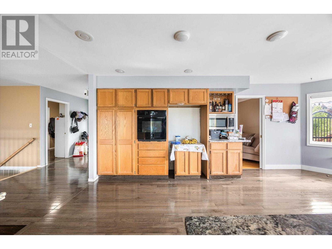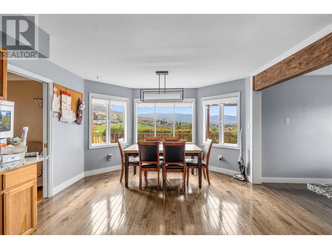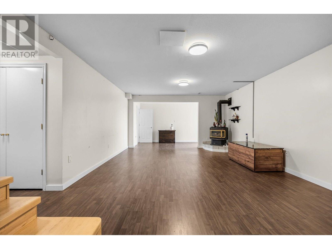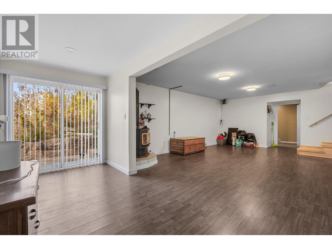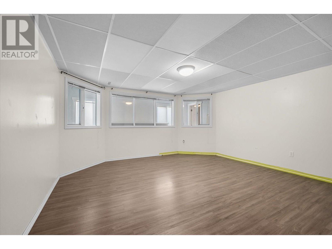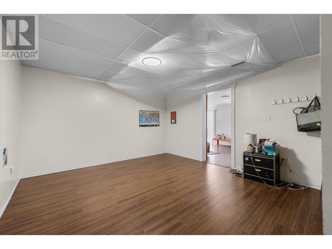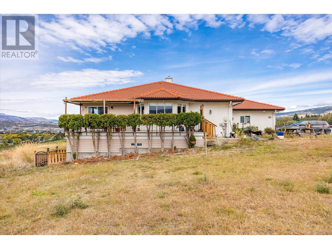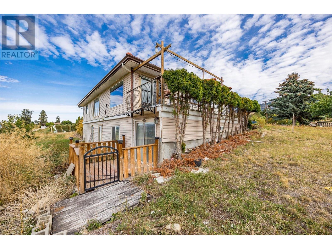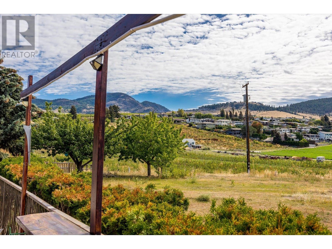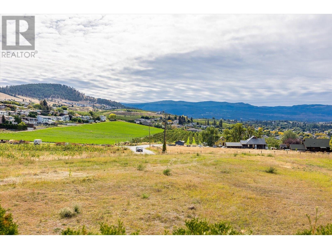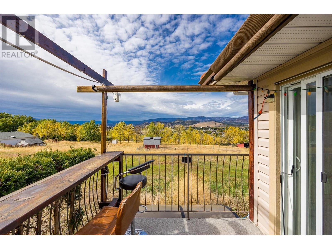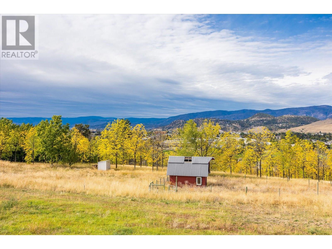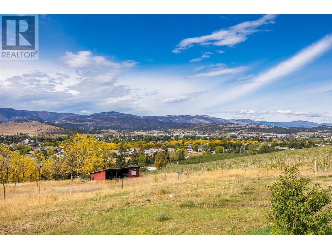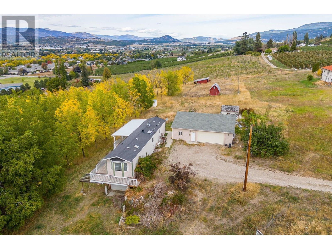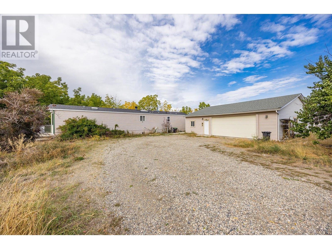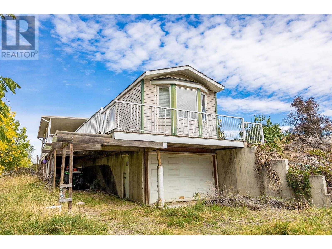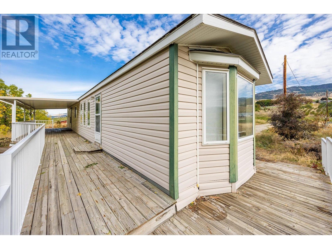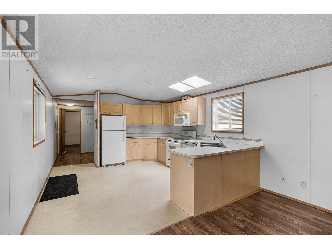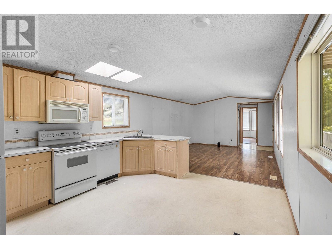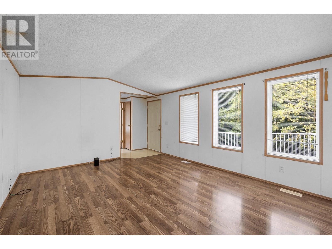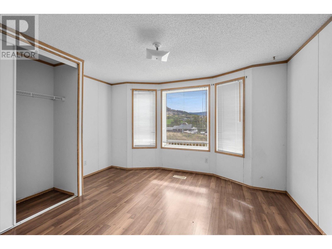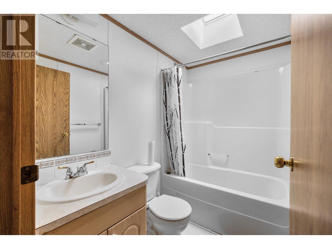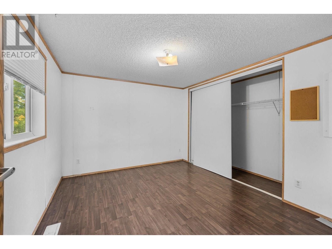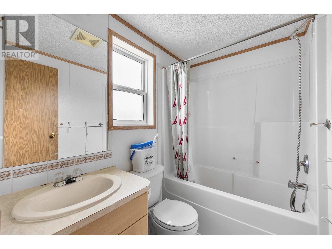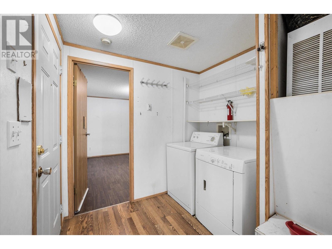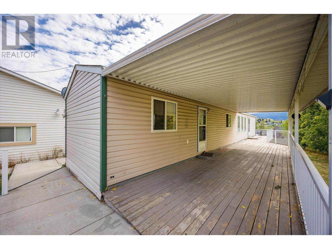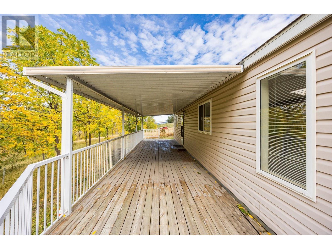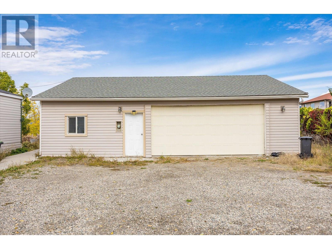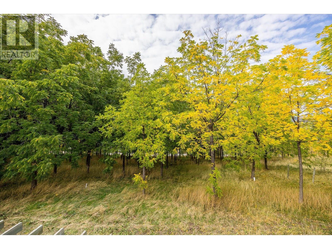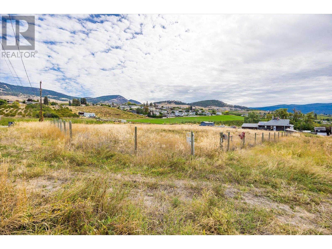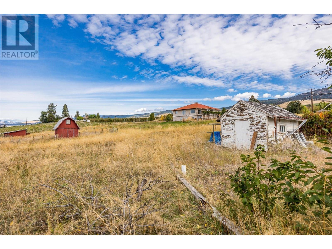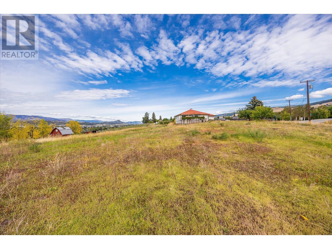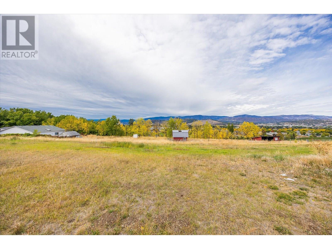5 Bedroom
4 Bathroom
4,014 ft2
Ranch
Central Air Conditioning
Forced Air
Acreage
$3,780,000
RARE 8+ ACRE ESTATE IN THE HEART OF RUTLAND NORTH! Prime central location! Just steps from Rutland Recreation Park and all levels of Rutland schools, elementary, middle, and senior secondary. You're also only a short drive to local restaurants, shopping, parks, and entertainment. This property practically borders developed residential areas and municipal services! This incredible property includes a beautiful 5-bedroom home, a 900+ sq. ft. modular home, and a generously sized workshop! The main residence has roomy living areas, a walkout lower level, and a spacious kitchen with a standalone island and stainless steel appliances! The 2-bedroom, 2-bathroom modular home (built in 2003) ideal for extended family, guests, or rental potential. The property is lined with mature black walnut trees, adding beauty, value, and a truly special natural feature. (id:60329)
Property Details
|
MLS® Number
|
10348388 |
|
Property Type
|
Agriculture |
|
Neigbourhood
|
Rutland North |
|
Farm Type
|
Unknown |
|
Parking Space Total
|
2 |
Building
|
Bathroom Total
|
4 |
|
Bedrooms Total
|
5 |
|
Architectural Style
|
Ranch |
|
Constructed Date
|
1990 |
|
Cooling Type
|
Central Air Conditioning |
|
Half Bath Total
|
1 |
|
Heating Type
|
Forced Air |
|
Stories Total
|
2 |
|
Size Interior
|
4,014 Ft2 |
|
Type
|
Other |
|
Utility Water
|
Irrigation District |
Parking
Land
|
Acreage
|
Yes |
|
Sewer
|
Septic Tank |
|
Size Irregular
|
8.87 |
|
Size Total
|
8.87 Ac|5 - 10 Acres |
|
Size Total Text
|
8.87 Ac|5 - 10 Acres |
|
Zoning Type
|
Unknown |
Rooms
| Level |
Type |
Length |
Width |
Dimensions |
|
Lower Level |
Utility Room |
|
|
7' x 4' |
|
Lower Level |
Storage |
|
|
30'5'' x 10'8'' |
|
Lower Level |
Recreation Room |
|
|
14'9'' x 20'5'' |
|
Lower Level |
Den |
|
|
14'7'' x 6'9'' |
|
Lower Level |
Other |
|
|
11'2'' x 10' |
|
Lower Level |
Bedroom |
|
|
16'6'' x 13'2'' |
|
Lower Level |
Bedroom |
|
|
15' x 17'10'' |
|
Lower Level |
Bedroom |
|
|
24' x 13'8'' |
|
Lower Level |
4pc Ensuite Bath |
|
|
6' x 11'7'' |
|
Lower Level |
4pc Bathroom |
|
|
7'11'' x 10'4'' |
|
Main Level |
Primary Bedroom |
|
|
15'3'' x 16'5'' |
|
Main Level |
Office |
|
|
15' x 10'11'' |
|
Main Level |
Living Room |
|
|
16'5'' x 24'7'' |
|
Main Level |
Laundry Room |
|
|
6'9'' x 10'6'' |
|
Main Level |
Kitchen |
|
|
16'11'' x 18'2'' |
|
Main Level |
Other |
|
|
21'9'' x 22'1'' |
|
Main Level |
Foyer |
|
|
8'6'' x 7'10'' |
|
Main Level |
Dining Room |
|
|
21'3'' x 13' |
|
Main Level |
Bedroom |
|
|
15'1'' x 13'5'' |
|
Main Level |
4pc Ensuite Bath |
|
|
13'5'' x 10'6'' |
|
Main Level |
2pc Bathroom |
|
|
4'7'' x 4'11'' |
|
Secondary Dwelling Unit |
Primary Bedroom |
|
|
10'4'' x 12' |
|
Secondary Dwelling Unit |
Other |
|
|
4'10'' x 10'1'' |
|
Secondary Dwelling Unit |
Living Room |
|
|
12'8'' x 15'6'' |
|
Secondary Dwelling Unit |
Kitchen |
|
|
12'8'' x 14'3'' |
|
Secondary Dwelling Unit |
Bedroom |
|
|
12'9'' x 11' |
|
Secondary Dwelling Unit |
Full Bathroom |
|
|
4'11'' x 7'4'' |
|
Secondary Dwelling Unit |
Full Bathroom |
|
|
7'11'' x 10'4'' |
https://www.realtor.ca/real-estate/28327415/848-webster-road-kelowna-rutland-north
