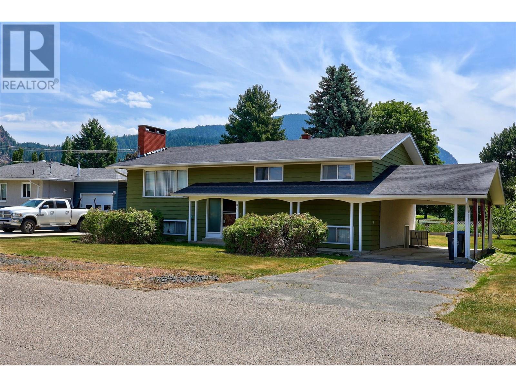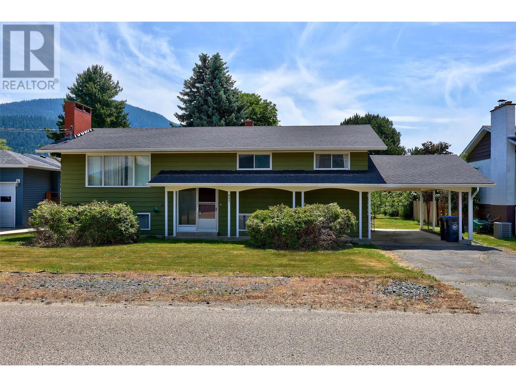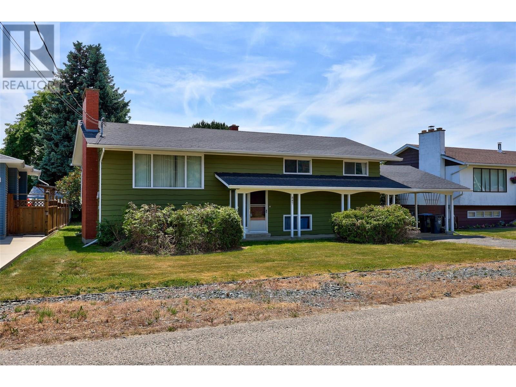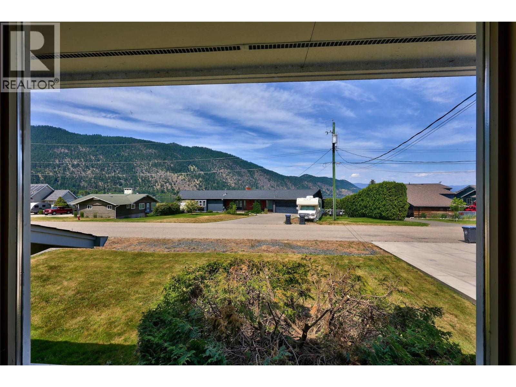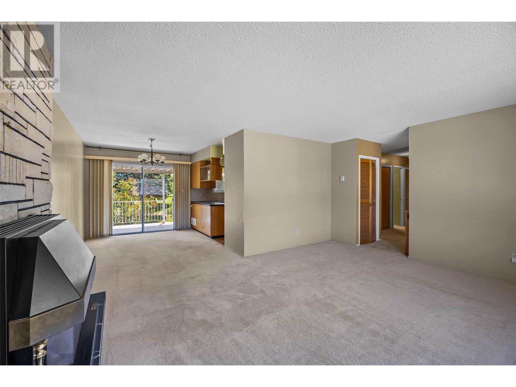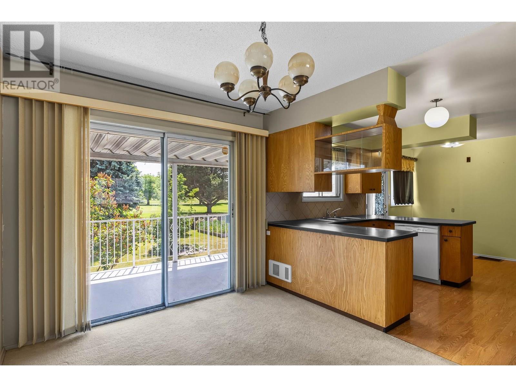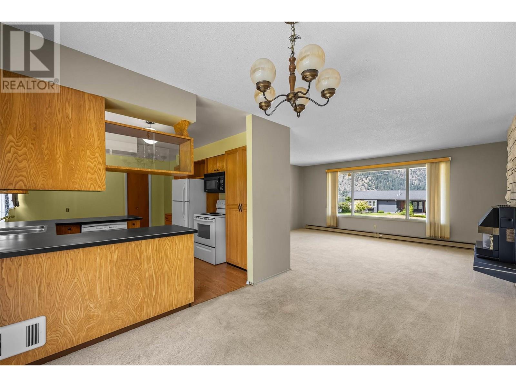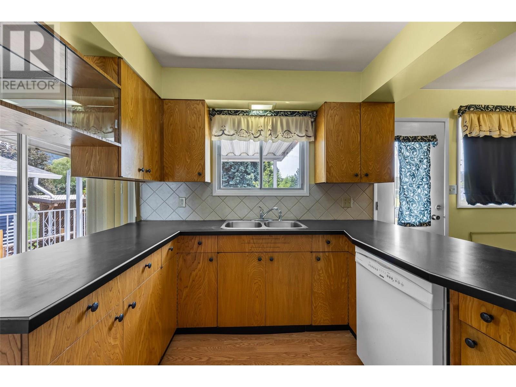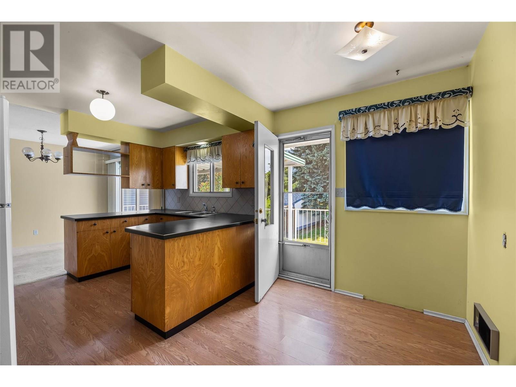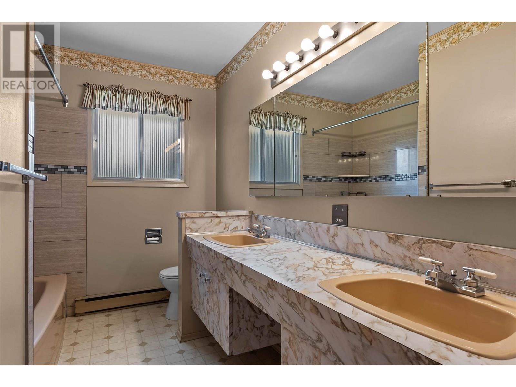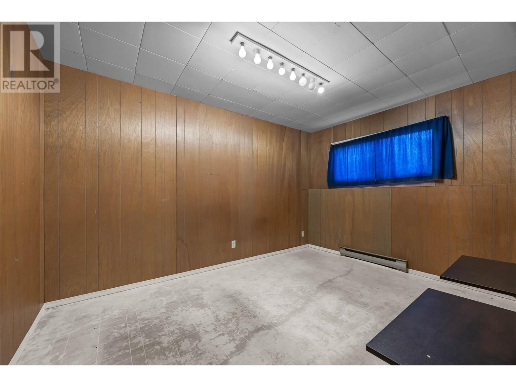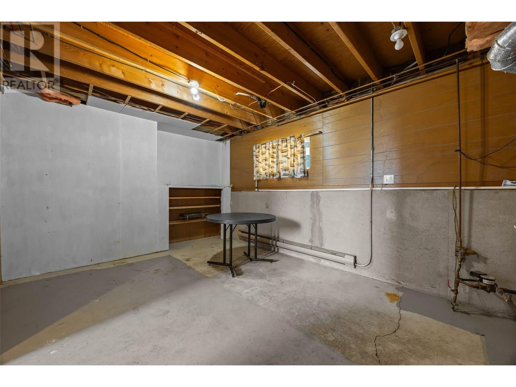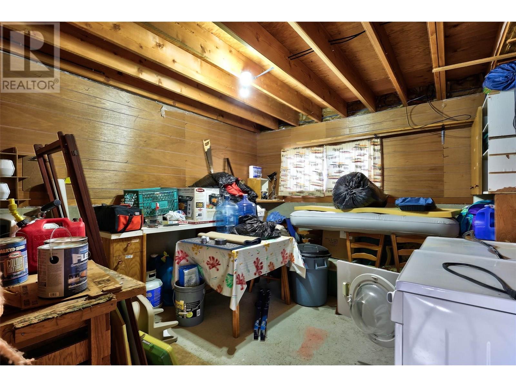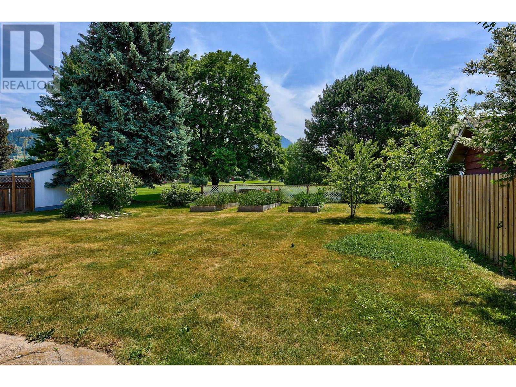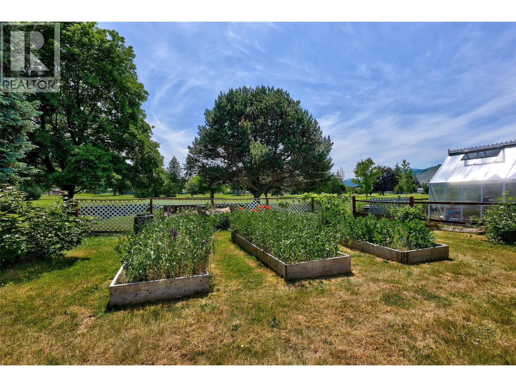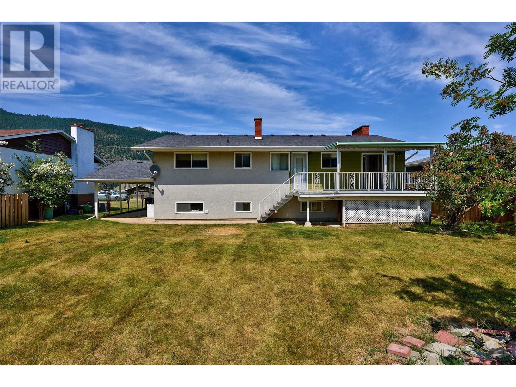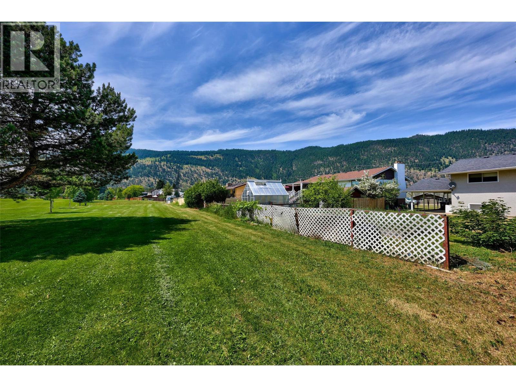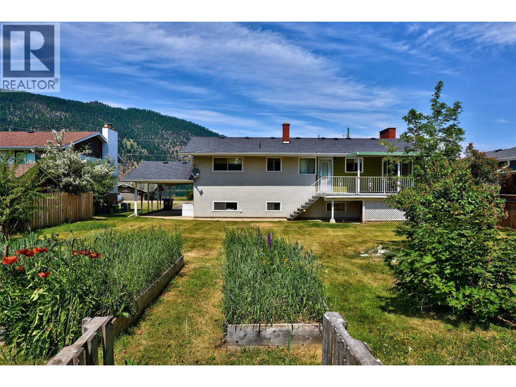4 Bedroom
2 Bathroom
1,973 ft2
Other
Fireplace
Baseboard Heaters
$569,000
Strategically positioned with stunning views of a golf course, mountains, and lake, this 4 bed, 2 bath home in a sought-after community by Little Shuswap Lake offers both convenience and natural beauty. The spacious interior, lake access, and proximity to Kamloops make it perfect for comfortable living and entertaining. Legal golf cart transport in Chase adds a unique touch to the lifestyle here, appealing to buyers seeking both calm surroundings and modern amenities. Ideal for families, this property is priced to sell, with the opportunity for upgrades to customize it to your taste. Don't miss this chance for quick possession in a serene and picturesque setting. (id:60329)
Property Details
|
MLS® Number
|
10351871 |
|
Property Type
|
Single Family |
|
Neigbourhood
|
Chase |
|
Community Features
|
Pets Allowed |
|
Features
|
Balcony |
|
Parking Space Total
|
3 |
|
View Type
|
Lake View, Mountain View |
Building
|
Bathroom Total
|
2 |
|
Bedrooms Total
|
4 |
|
Architectural Style
|
Other |
|
Basement Type
|
Full |
|
Constructed Date
|
1969 |
|
Construction Style Attachment
|
Detached |
|
Exterior Finish
|
Stucco, Wood |
|
Fireplace Present
|
Yes |
|
Fireplace Type
|
Insert |
|
Flooring Type
|
Mixed Flooring |
|
Half Bath Total
|
1 |
|
Heating Type
|
Baseboard Heaters |
|
Roof Material
|
Asphalt Shingle |
|
Roof Style
|
Unknown |
|
Stories Total
|
2 |
|
Size Interior
|
1,973 Ft2 |
|
Type
|
House |
|
Utility Water
|
Municipal Water |
Parking
Land
|
Acreage
|
No |
|
Sewer
|
Municipal Sewage System |
|
Size Irregular
|
0.18 |
|
Size Total
|
0.18 Ac|under 1 Acre |
|
Size Total Text
|
0.18 Ac|under 1 Acre |
|
Zoning Type
|
Unknown |
Rooms
| Level |
Type |
Length |
Width |
Dimensions |
|
Basement |
2pc Bathroom |
|
|
5' x 5' |
|
Basement |
Storage |
|
|
11'6'' x 13'3'' |
|
Basement |
Laundry Room |
|
|
11' x 11'4'' |
|
Basement |
Bedroom |
|
|
8'9'' x 13' |
|
Basement |
Recreation Room |
|
|
11' x 33' |
|
Main Level |
5pc Bathroom |
|
|
6' x 11' |
|
Main Level |
Bedroom |
|
|
9' x 10'5'' |
|
Main Level |
Bedroom |
|
|
9'6'' x 11'7'' |
|
Main Level |
Primary Bedroom |
|
|
11'5'' x 12'8'' |
|
Main Level |
Living Room |
|
|
13'8'' x 16'8'' |
|
Main Level |
Dining Room |
|
|
9' x 11' |
|
Main Level |
Kitchen |
|
|
11' x 15'8'' |
https://www.realtor.ca/real-estate/28459681/847-hysop-road-chase-chase
