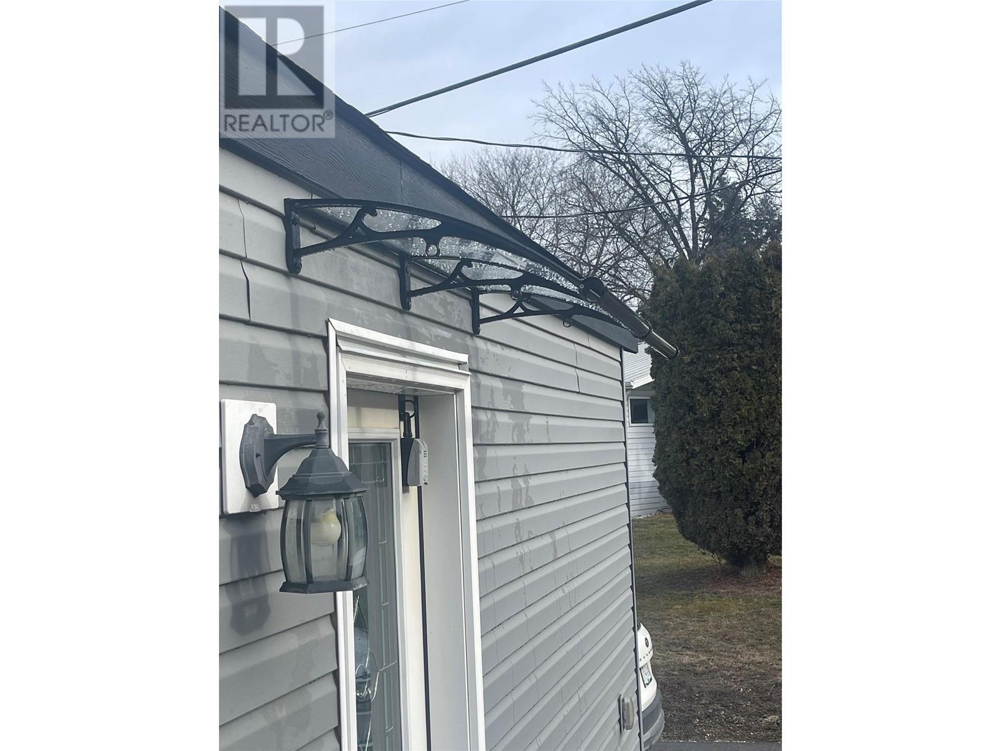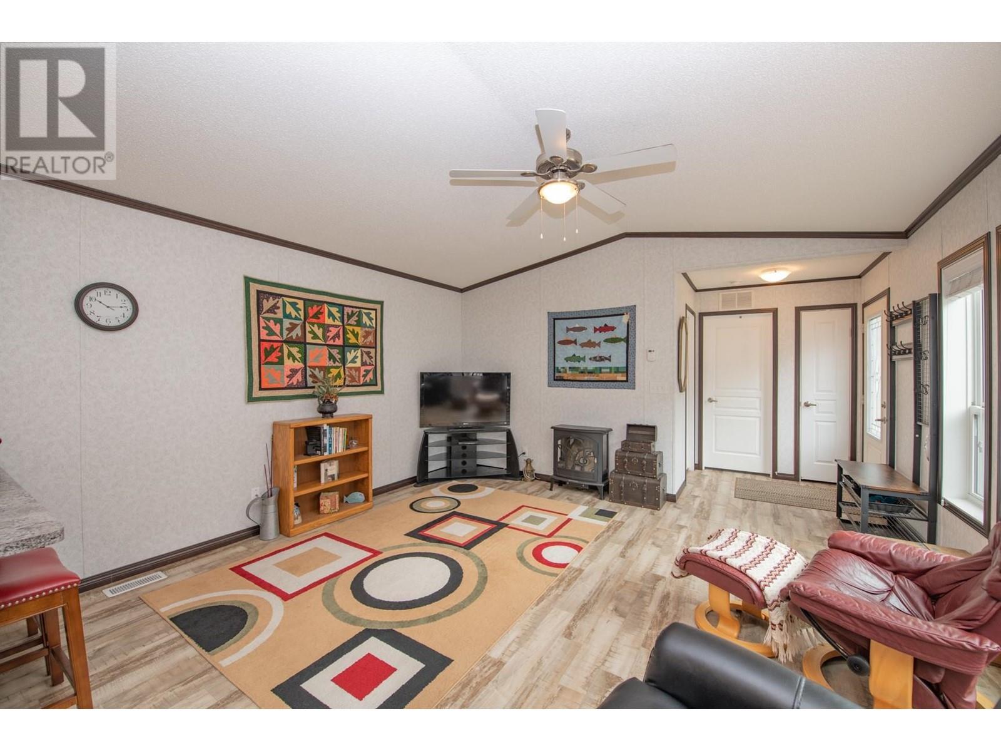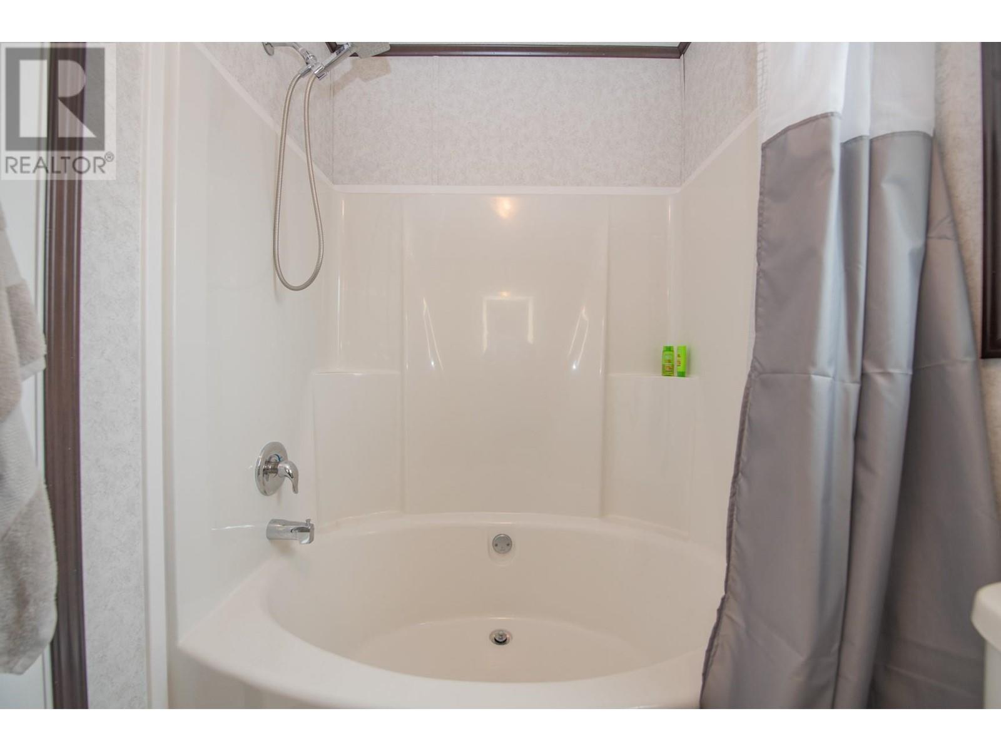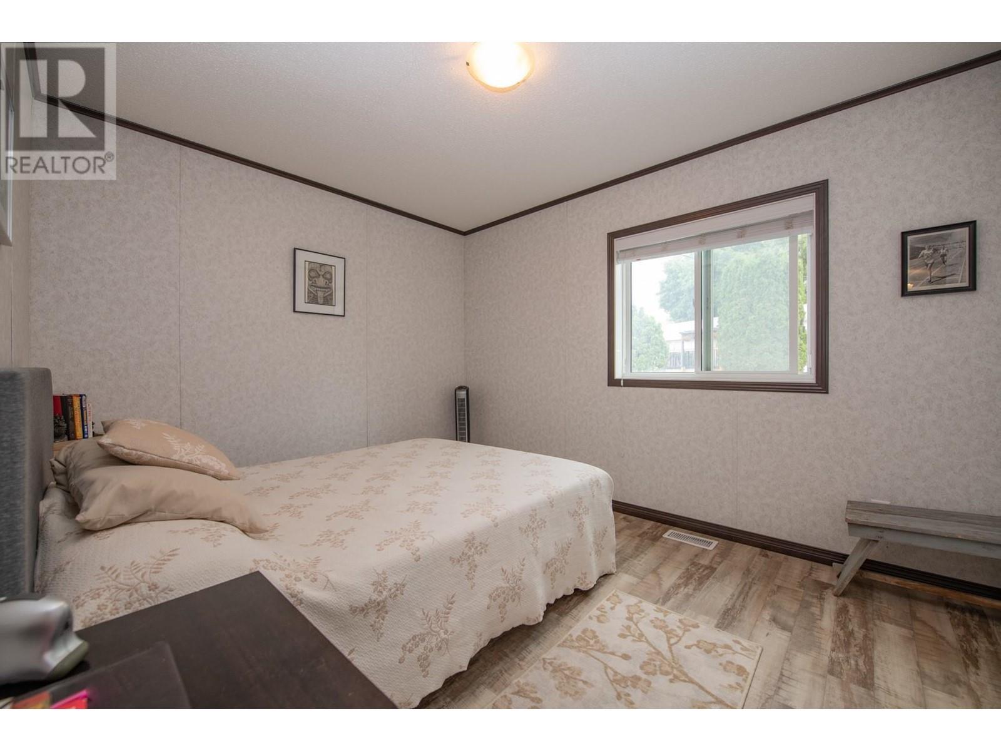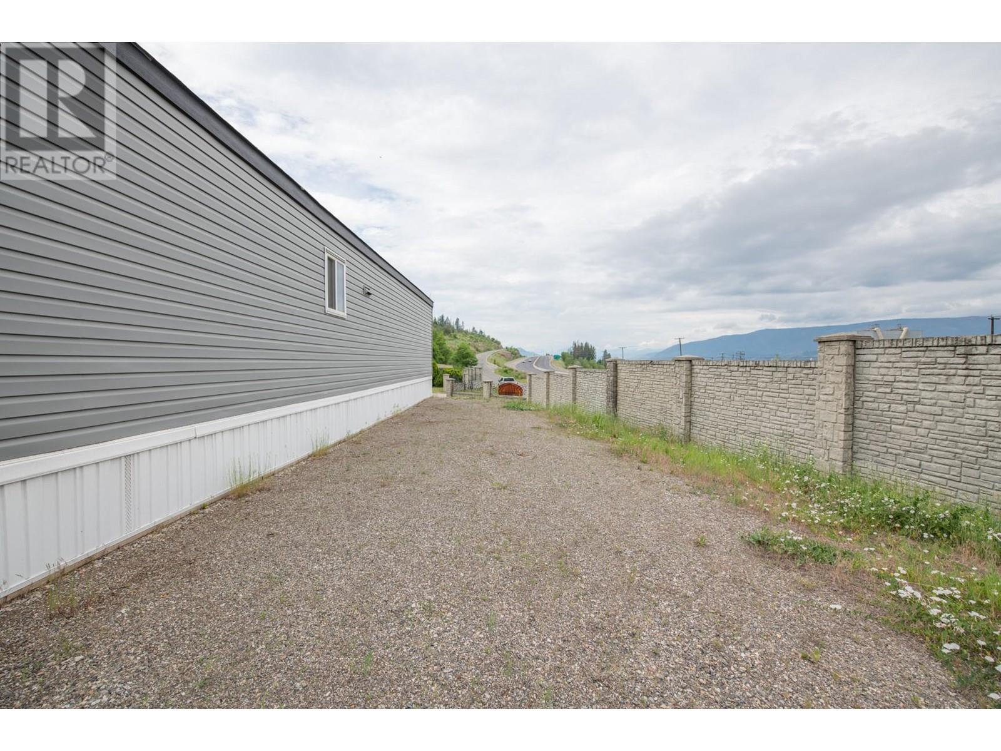844 Hutley Road Unit# 6 Armstrong, British Columbia V0W 1B7
$269,900Maintenance, Pad Rental
$493.50 Monthly
Maintenance, Pad Rental
$493.50 MonthlyPriced Below Assessment of $309,000. , #6 is 1st one on your left as you enter Twin Firs Mobile home Park. Nice move in ready 2019 single wide ready for you to enjoy. Great layout with each bedroom located at either ends of the home. Recently paved driveway and newer deck, 8' X 12' Keter shed was added for extra storage. Furniture is available to purchase such as the area rugs, newer Endy queen bed, Sony TV & stand, All kitchen ware dishes & utensils. Add a garage with park approval providing it has the same siding as the mobile home ! New awning over the front door. FYI the location is close to the highway so be sure to do a Google Street view to see exactly where it is. Rentals are Allowed. QUICK POSSESSION. Current Pad is $493.50. Sorry no dogs allowed in the park. RV Parking available for $20. a month if available. (id:60329)
Property Details
| MLS® Number | 10330807 |
| Property Type | Single Family |
| Neigbourhood | Armstrong/ Spall. |
| Community Features | Pet Restrictions, Pets Allowed With Restrictions, Rentals Allowed With Restrictions |
| Parking Space Total | 2 |
Building
| Bathroom Total | 2 |
| Bedrooms Total | 2 |
| Appliances | Refrigerator, Dishwasher, Dryer, Range - Electric, Microwave, Washer |
| Constructed Date | 2019 |
| Cooling Type | See Remarks |
| Heating Type | In Floor Heating |
| Roof Material | Asphalt Shingle |
| Roof Style | Unknown |
| Stories Total | 1 |
| Size Interior | 1,056 Ft2 |
| Type | Manufactured Home |
| Utility Water | Co-operative Well |
Parking
| See Remarks | |
| Offset | |
| R V |
Land
| Acreage | No |
| Sewer | Septic Tank |
| Size Total Text | Under 1 Acre |
| Zoning Type | Unknown |
Rooms
| Level | Type | Length | Width | Dimensions |
|---|---|---|---|---|
| Main Level | Foyer | 5'8'' x 5'4'' | ||
| Main Level | Laundry Room | 8'7'' x 5'1'' | ||
| Main Level | Bedroom | 12'3'' x 9'7'' | ||
| Main Level | 4pc Ensuite Bath | 9'3'' x 5'1'' | ||
| Main Level | Dining Room | 9'8'' x 5'4'' | ||
| Main Level | 4pc Bathroom | 8'7'' x 5'1'' | ||
| Main Level | Primary Bedroom | 14'9'' x 11'6'' | ||
| Main Level | Living Room | 14'9'' x 13'6'' | ||
| Main Level | Kitchen | 19'2'' x 9'5'' |
https://www.realtor.ca/real-estate/27754352/844-hutley-road-unit-6-armstrong-armstrong-spall
Contact Us
Contact us for more information




