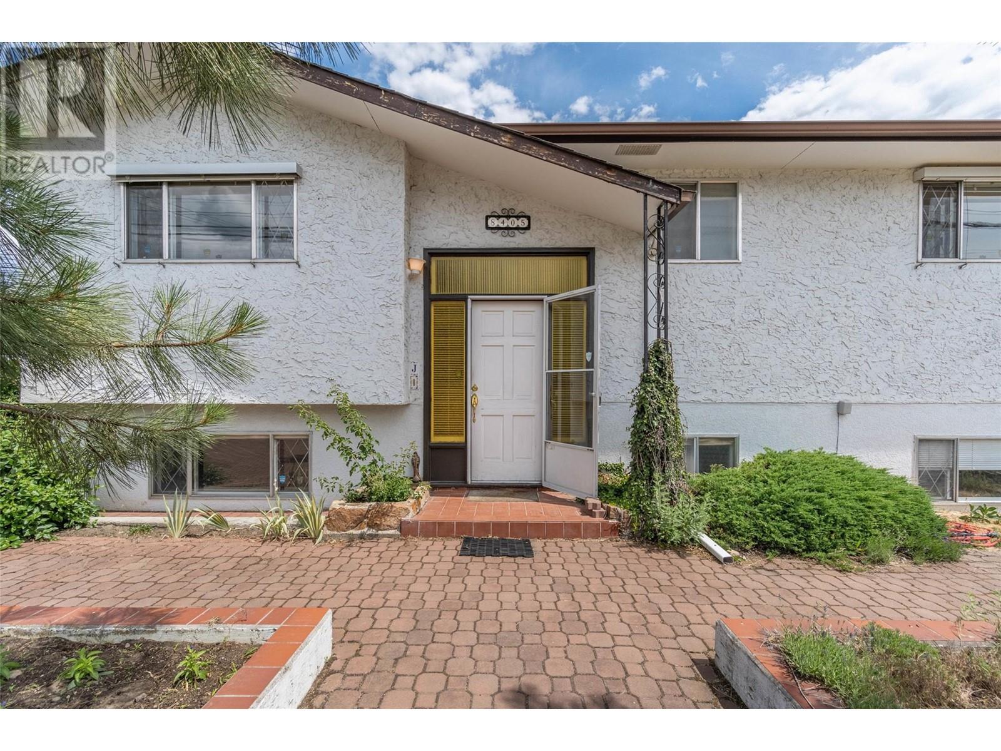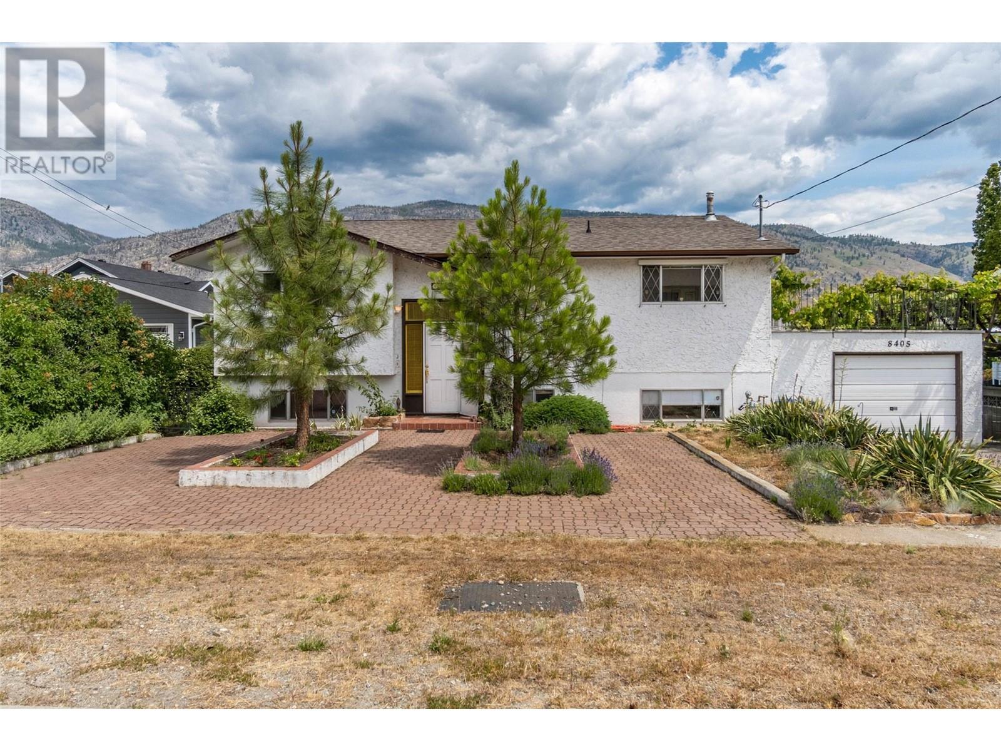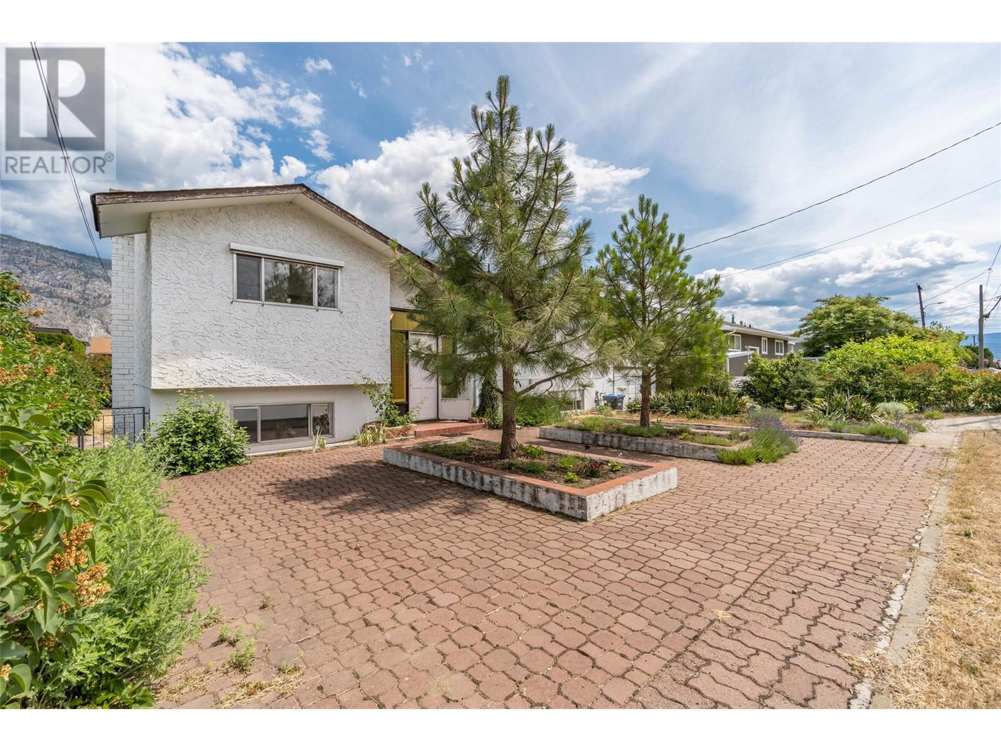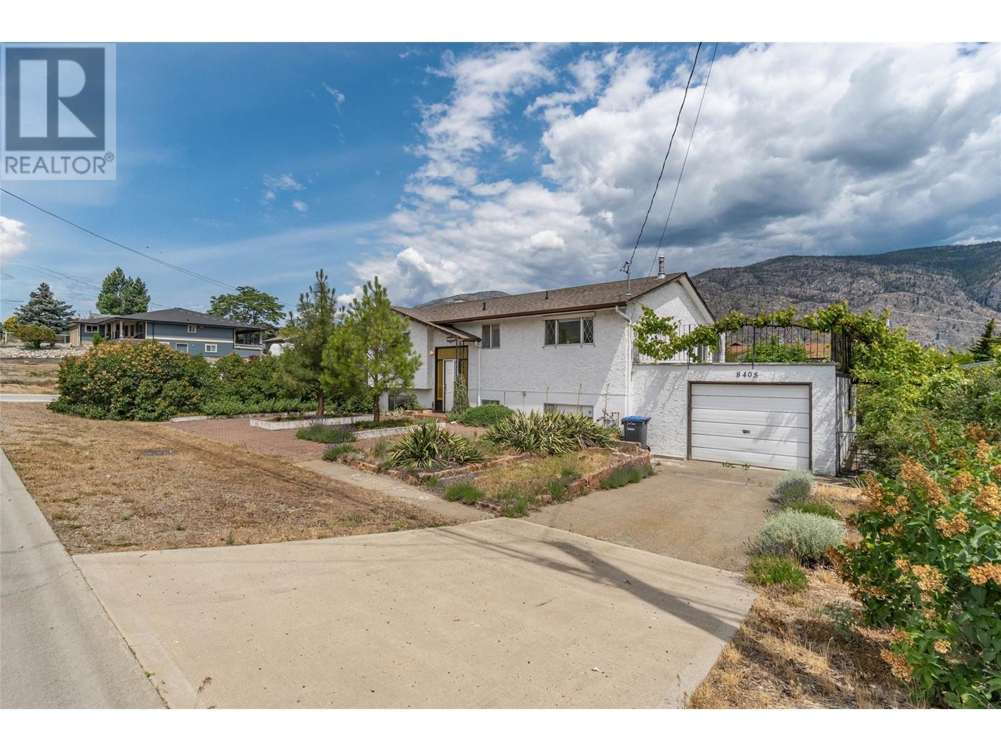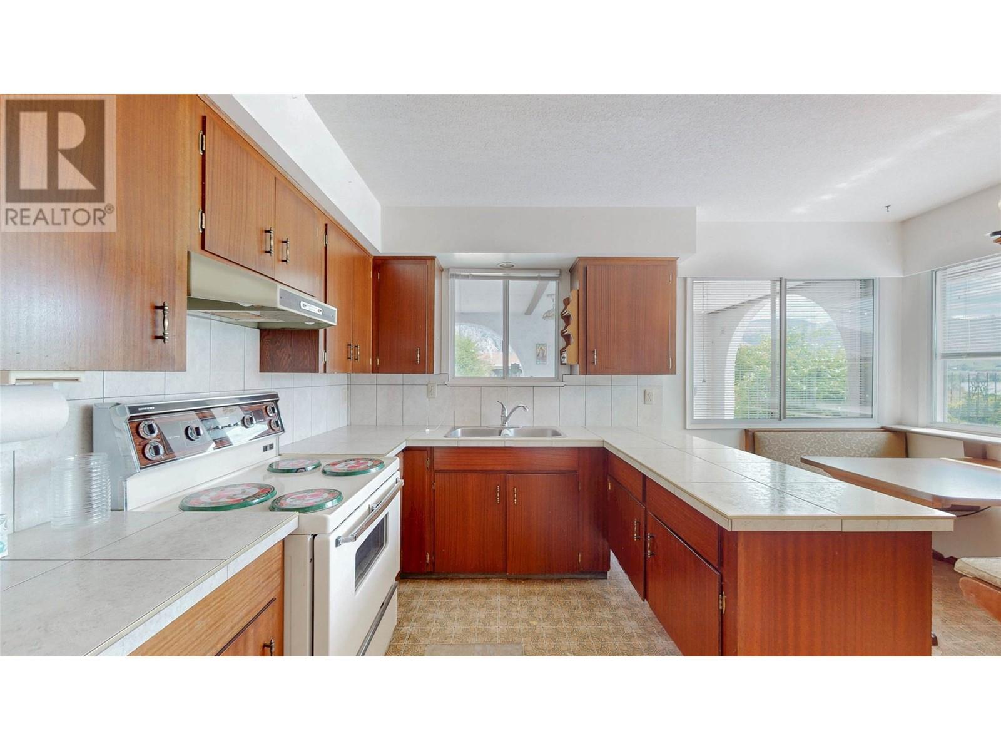4 Bedroom
2 Bathroom
2,183 ft2
Fireplace
Forced Air, See Remarks
Level
$589,000
Welcome to 8405 87th Street, a spacious, well-situated home on a large 9,757 sq ft lot. Just a short stroll from the sparkling shores of Osoyoos Lake! This home with 4-bedrooms, Den & 2-bathrooms offers plenty of space inside and out. Step inside to find a functional layout with room for the whole family. The walk-out basement provides great flexibility, whether you’re envisioning an in-law suite or a games room, the potential is all yours. Bring your decorating and updating ideas and make it your own. Enjoy indoor-outdoor living with a massive sundeck that showcases beautiful mountain and lake views. The oversized backyard is ideal for kids, pets, or a huge garden. How about a that dream accessory dwelling unit or a pool (yes, there’s plenty of room!). Other highlights include and attached garage for parking & storage, fantastic walkable location, close to shops, dining, and amenities, minutes from the lake. Whether you're looking for a family home, vacation retreat, or an investment opportunity with future expansion potential this is it! (id:60329)
Property Details
|
MLS® Number
|
10349888 |
|
Property Type
|
Single Family |
|
Neigbourhood
|
Osoyoos |
|
Amenities Near By
|
Golf Nearby, Recreation, Schools, Shopping |
|
Community Features
|
Rentals Allowed |
|
Features
|
Level Lot, Balcony |
|
Parking Space Total
|
2 |
|
View Type
|
Lake View, Mountain View |
Building
|
Bathroom Total
|
2 |
|
Bedrooms Total
|
4 |
|
Basement Type
|
Full |
|
Constructed Date
|
1971 |
|
Construction Style Attachment
|
Detached |
|
Exterior Finish
|
Stucco |
|
Fireplace Fuel
|
Wood |
|
Fireplace Present
|
Yes |
|
Fireplace Type
|
Conventional |
|
Flooring Type
|
Mixed Flooring |
|
Heating Type
|
Forced Air, See Remarks |
|
Roof Material
|
Asphalt Shingle |
|
Roof Style
|
Unknown |
|
Stories Total
|
2 |
|
Size Interior
|
2,183 Ft2 |
|
Type
|
House |
|
Utility Water
|
Community Water User's Utility |
Parking
Land
|
Access Type
|
Easy Access |
|
Acreage
|
No |
|
Land Amenities
|
Golf Nearby, Recreation, Schools, Shopping |
|
Landscape Features
|
Level |
|
Sewer
|
Municipal Sewage System |
|
Size Irregular
|
0.22 |
|
Size Total
|
0.22 Ac|under 1 Acre |
|
Size Total Text
|
0.22 Ac|under 1 Acre |
|
Zoning Type
|
Residential |
Rooms
| Level |
Type |
Length |
Width |
Dimensions |
|
Basement |
Sunroom |
|
|
11'0'' x 7'10'' |
|
Basement |
3pc Bathroom |
|
|
10'9'' x 9'7'' |
|
Basement |
Bedroom |
|
|
10'4'' x 11'6'' |
|
Basement |
Bedroom |
|
|
13'5'' x 12'3'' |
|
Basement |
Den |
|
|
10'9'' x 9'7'' |
|
Basement |
Family Room |
|
|
24'7'' x 12'8'' |
|
Main Level |
5pc Bathroom |
|
|
10'4'' x 6'11'' |
|
Main Level |
Primary Bedroom |
|
|
10'4'' x 11'8'' |
|
Main Level |
Bedroom |
|
|
11'11'' x 12'3'' |
|
Main Level |
Living Room |
|
|
24'7'' x 12'7'' |
|
Main Level |
Kitchen |
|
|
12'8'' x 14'0'' |
Utilities
|
Electricity
|
Available |
|
Natural Gas
|
Available |
|
Telephone
|
Available |
|
Sewer
|
Available |
|
Water
|
Available |
https://www.realtor.ca/real-estate/28428702/8405-87th-street-osoyoos-osoyoos
