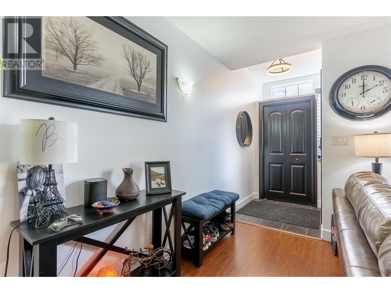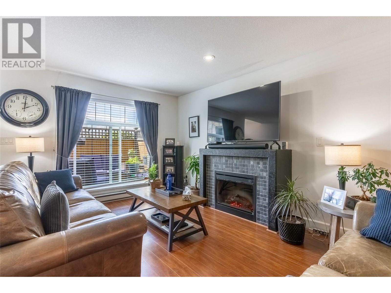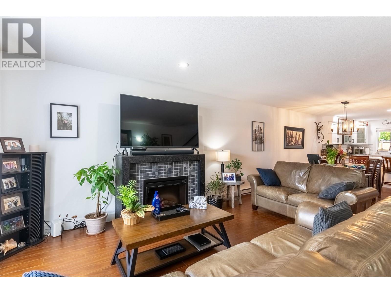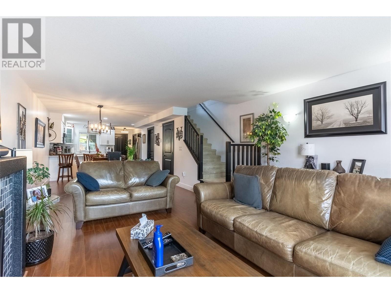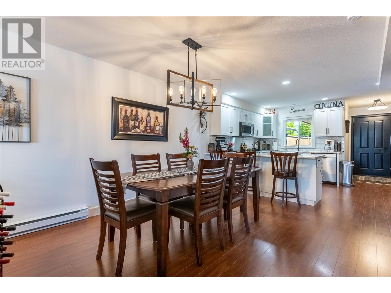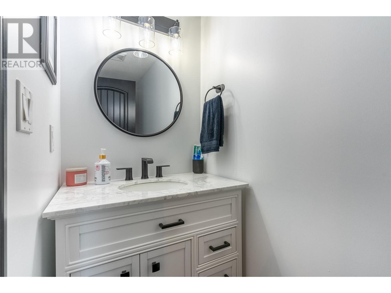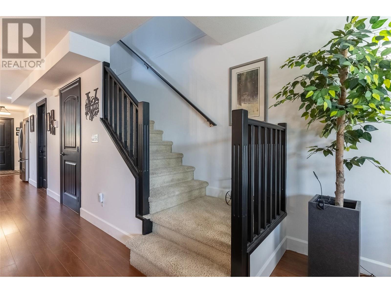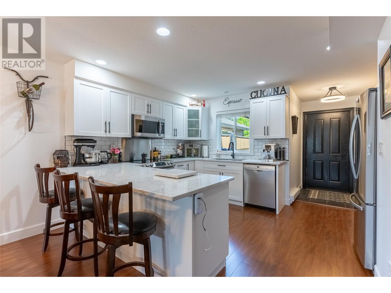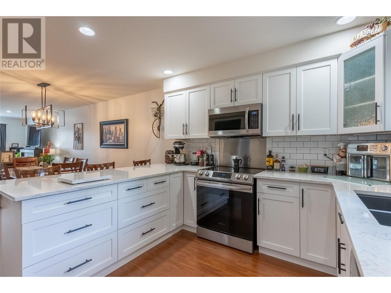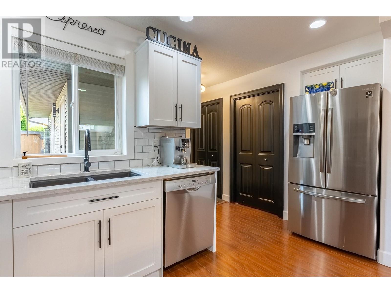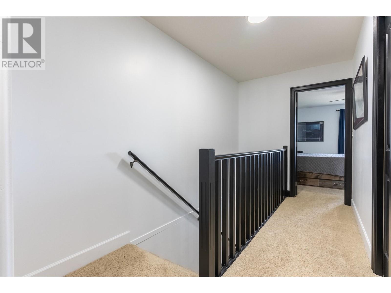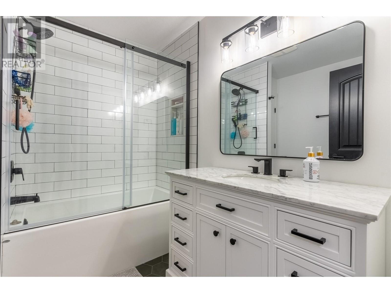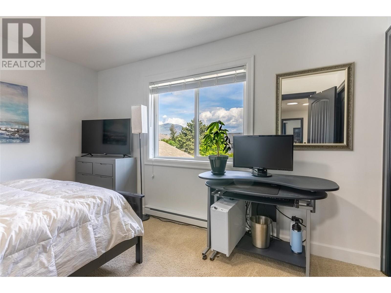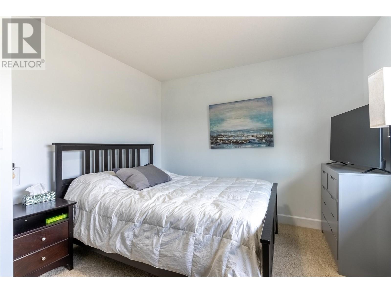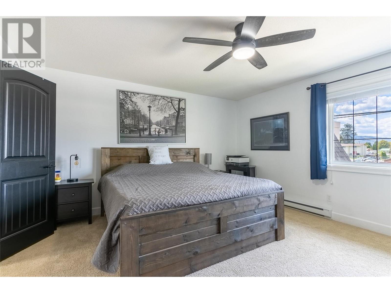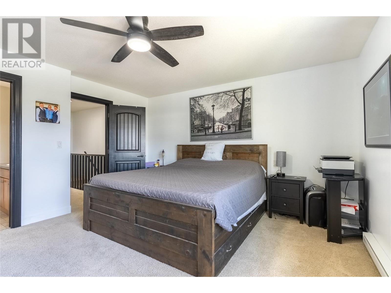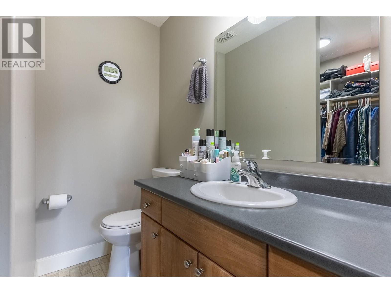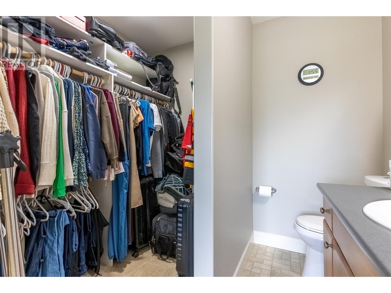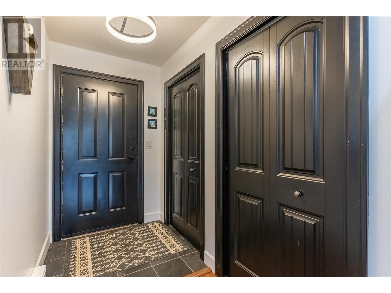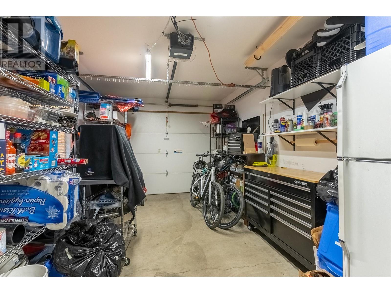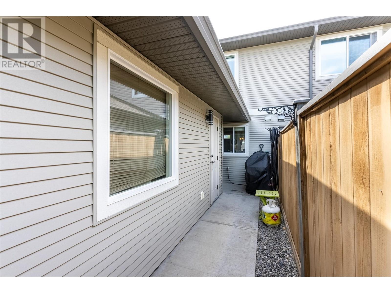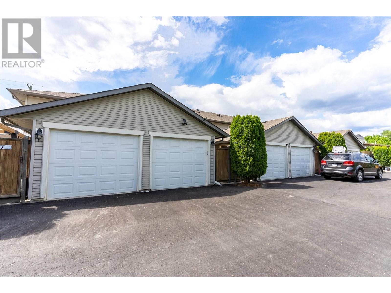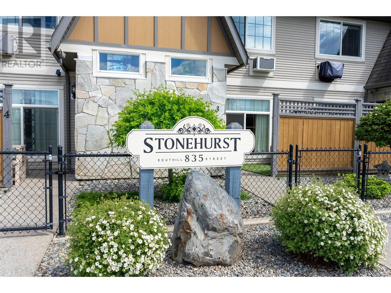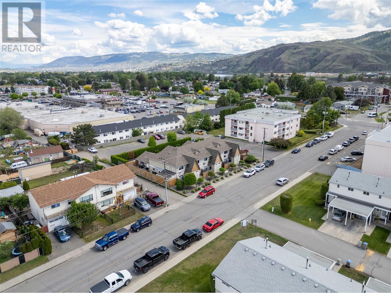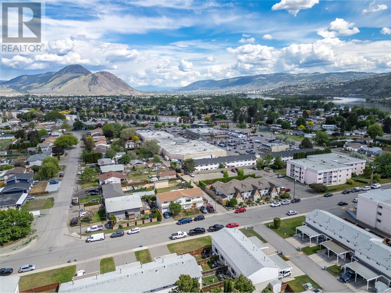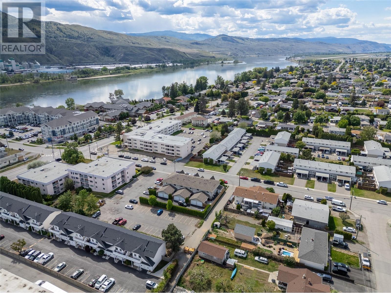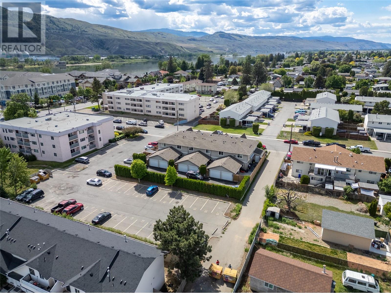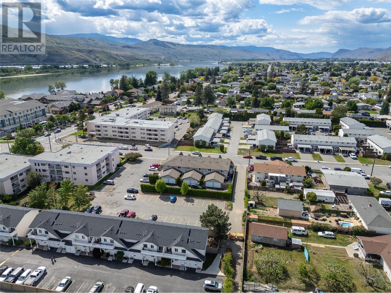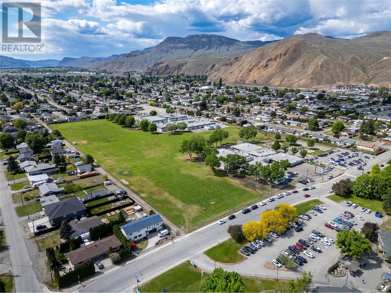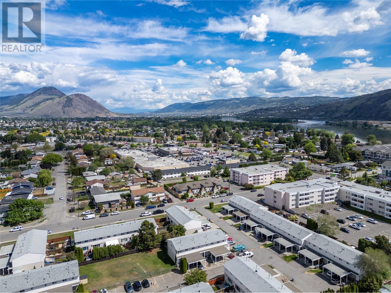835 Southill Street Unit# 2 Kamloops, British Columbia V2B 5L9
$489,000Maintenance,
$325 Monthly
Maintenance,
$325 MonthlyTucked behind a private courtyard, this beautifully updated townhouse blends comfort, convenience, and modern design—just steps to schools, shopping, and the river. A rare opportunity in a sought-after complex, perfect for downsizers or busy professionals. The fully renovated kitchen is a showstopper—bright and modern with white cabinetry, bold black hardware, stunning stone countertops, and stainless steel appliances. There's tons of prep space and room to host, with an open layout that flows into a full-sized dining area. The main floor features large windows, fresh white paint, a cozy fireplace, a stylish powder room, direct garage access, and a private outdoor BBQ space. Upstairs, the oversized primary suite is filled with natural light and offers a walk-in closet plus a private 2-piece ensuite. Both bathrooms have been beautifully updated with deep soaker tubs and elegant stone vanities, giving a spa-like feel throughout. A second large bedroom adds even more versatility. Enjoy a low-maintenance, lock-and-go lifestyle with plenty of space in one of Brock’s most walkable locations. (id:60329)
Property Details
| MLS® Number | 10347542 |
| Property Type | Single Family |
| Neigbourhood | Brocklehurst |
| Community Name | STONEHURST |
| Parking Space Total | 1 |
Building
| Bathroom Total | 3 |
| Bedrooms Total | 2 |
| Constructed Date | 2007 |
| Construction Style Attachment | Attached |
| Exterior Finish | Other |
| Fireplace Fuel | Gas |
| Fireplace Present | Yes |
| Fireplace Type | Unknown |
| Flooring Type | Mixed Flooring |
| Half Bath Total | 2 |
| Heating Fuel | Electric |
| Heating Type | Baseboard Heaters |
| Roof Material | Asphalt Shingle |
| Roof Style | Unknown |
| Stories Total | 2 |
| Size Interior | 1,355 Ft2 |
| Type | Row / Townhouse |
| Utility Water | Municipal Water |
Parking
| See Remarks | |
| Attached Garage | 1 |
| R V |
Land
| Acreage | No |
| Sewer | Municipal Sewage System |
| Size Total Text | Under 1 Acre |
| Zoning Type | Unknown |
Rooms
| Level | Type | Length | Width | Dimensions |
|---|---|---|---|---|
| Second Level | Laundry Room | 3'6'' x 3'6'' | ||
| Second Level | Bedroom | 10'0'' x 12'10'' | ||
| Second Level | Primary Bedroom | 15'0'' x 13'0'' | ||
| Second Level | 2pc Ensuite Bath | Measurements not available | ||
| Second Level | 4pc Bathroom | Measurements not available | ||
| Main Level | Living Room | 15'0'' x 15'0'' | ||
| Main Level | Dining Room | 11'8'' x 14'0'' | ||
| Main Level | Kitchen | 12'0'' x 11'0'' | ||
| Main Level | 2pc Bathroom | Measurements not available |
https://www.realtor.ca/real-estate/28313828/835-southill-street-unit-2-kamloops-brocklehurst
Contact Us
Contact us for more information

