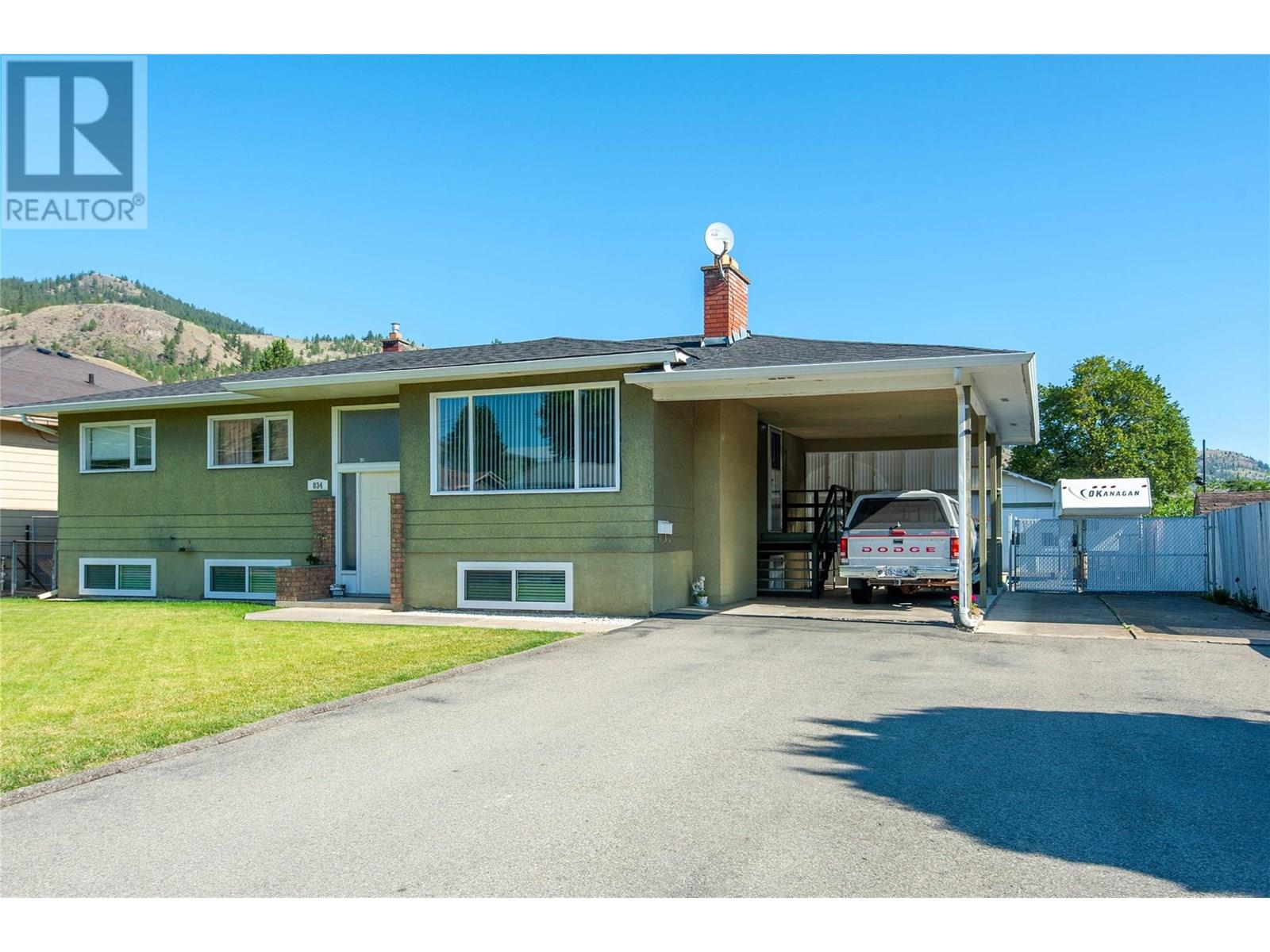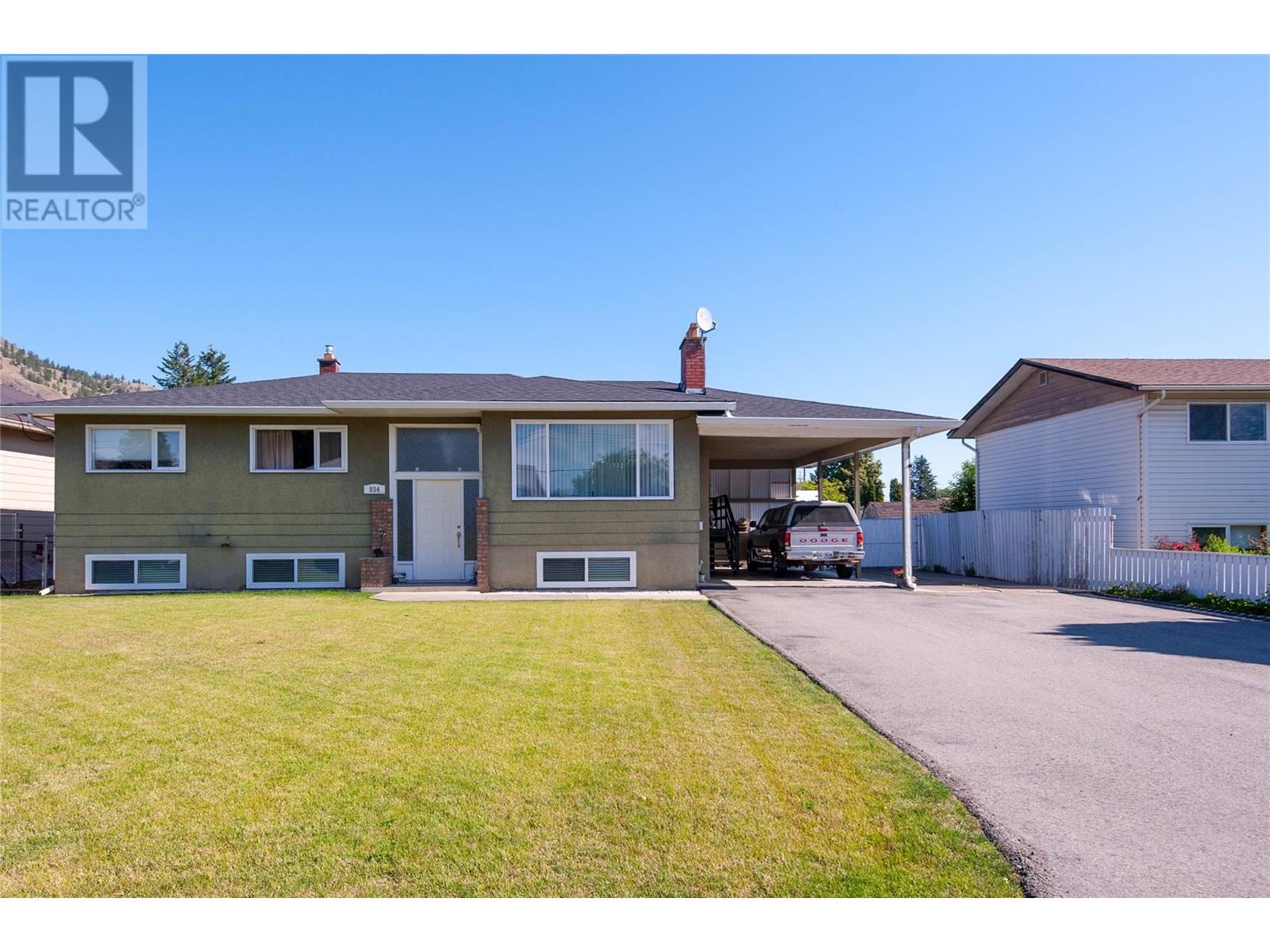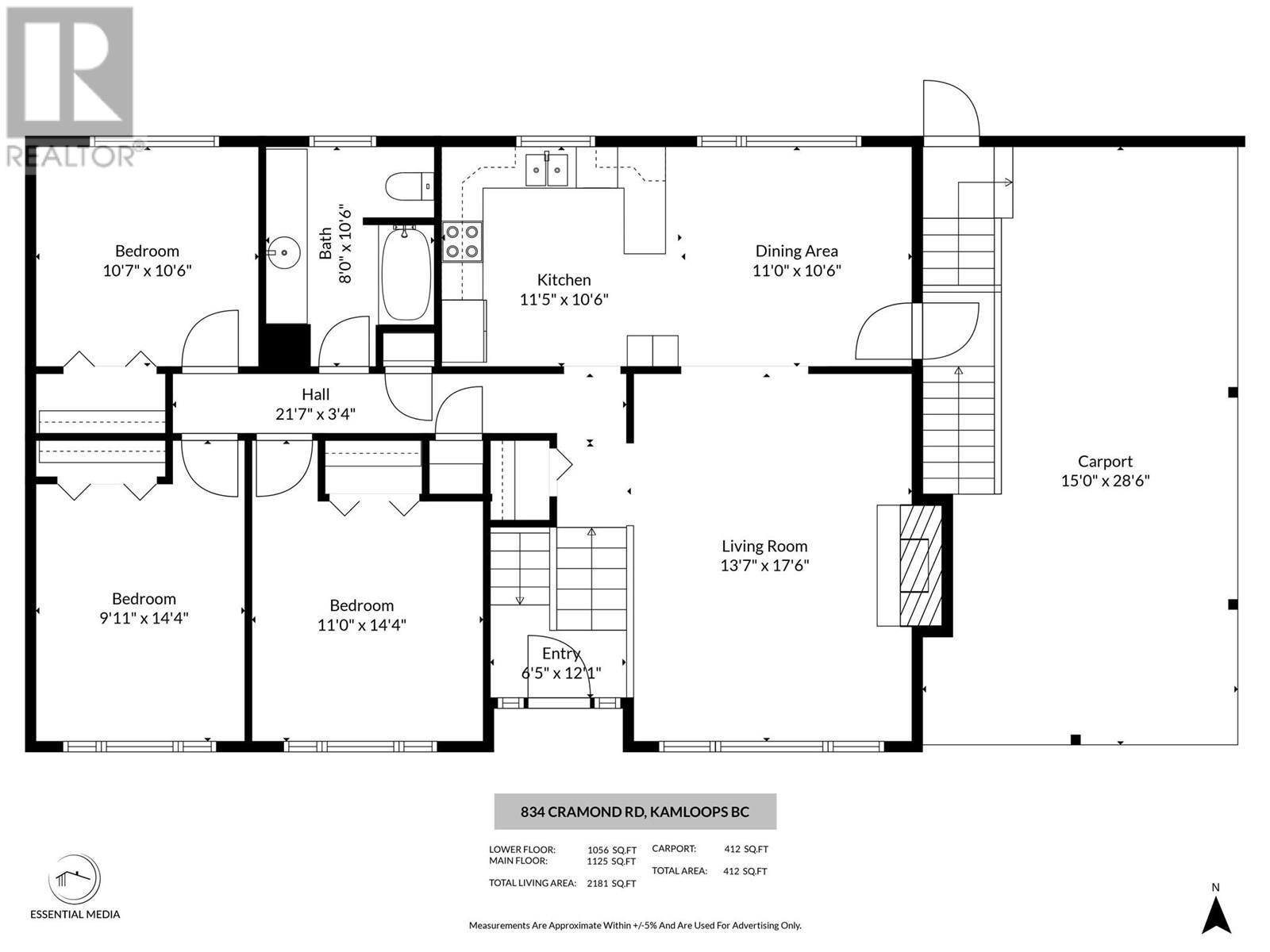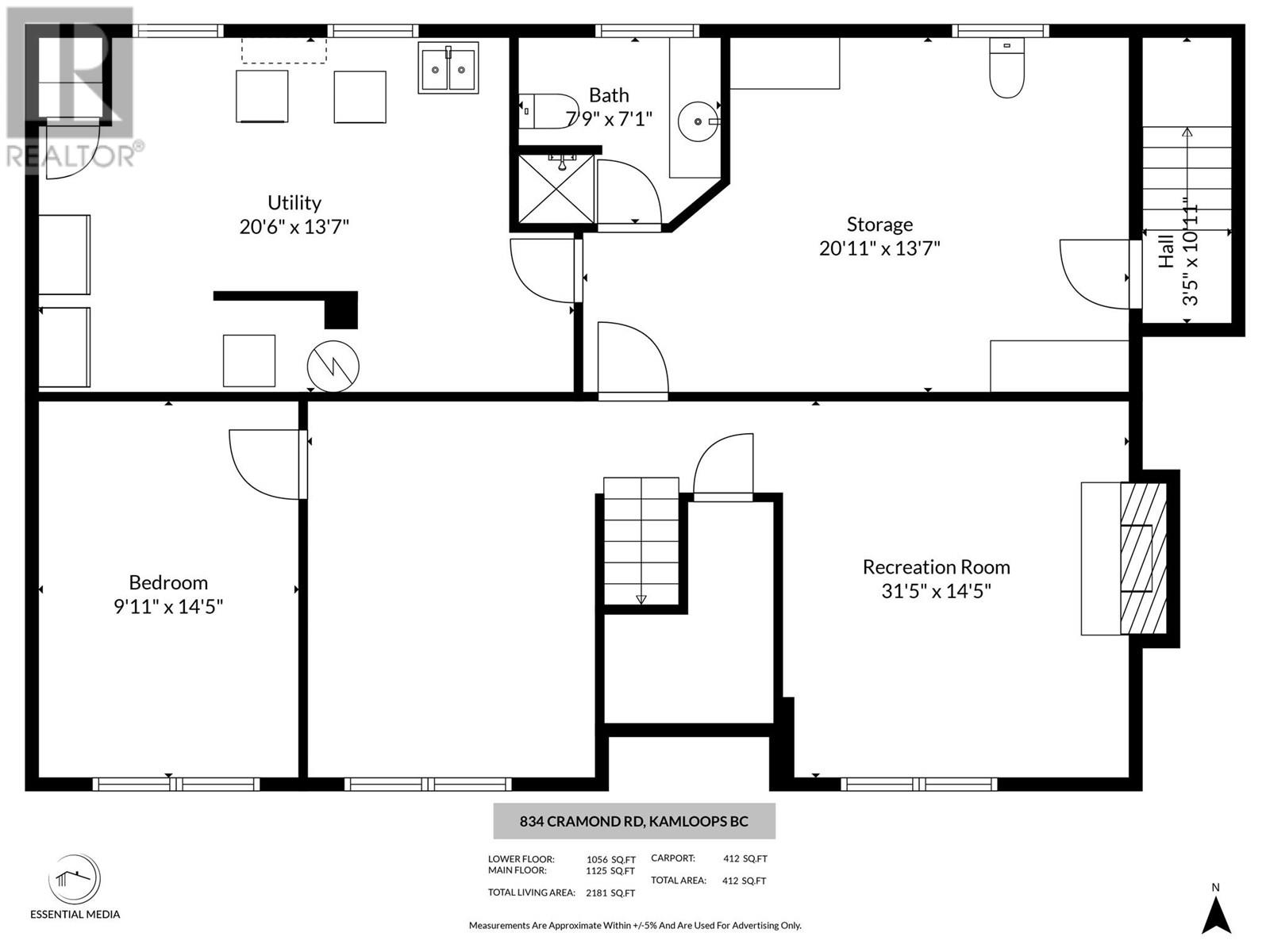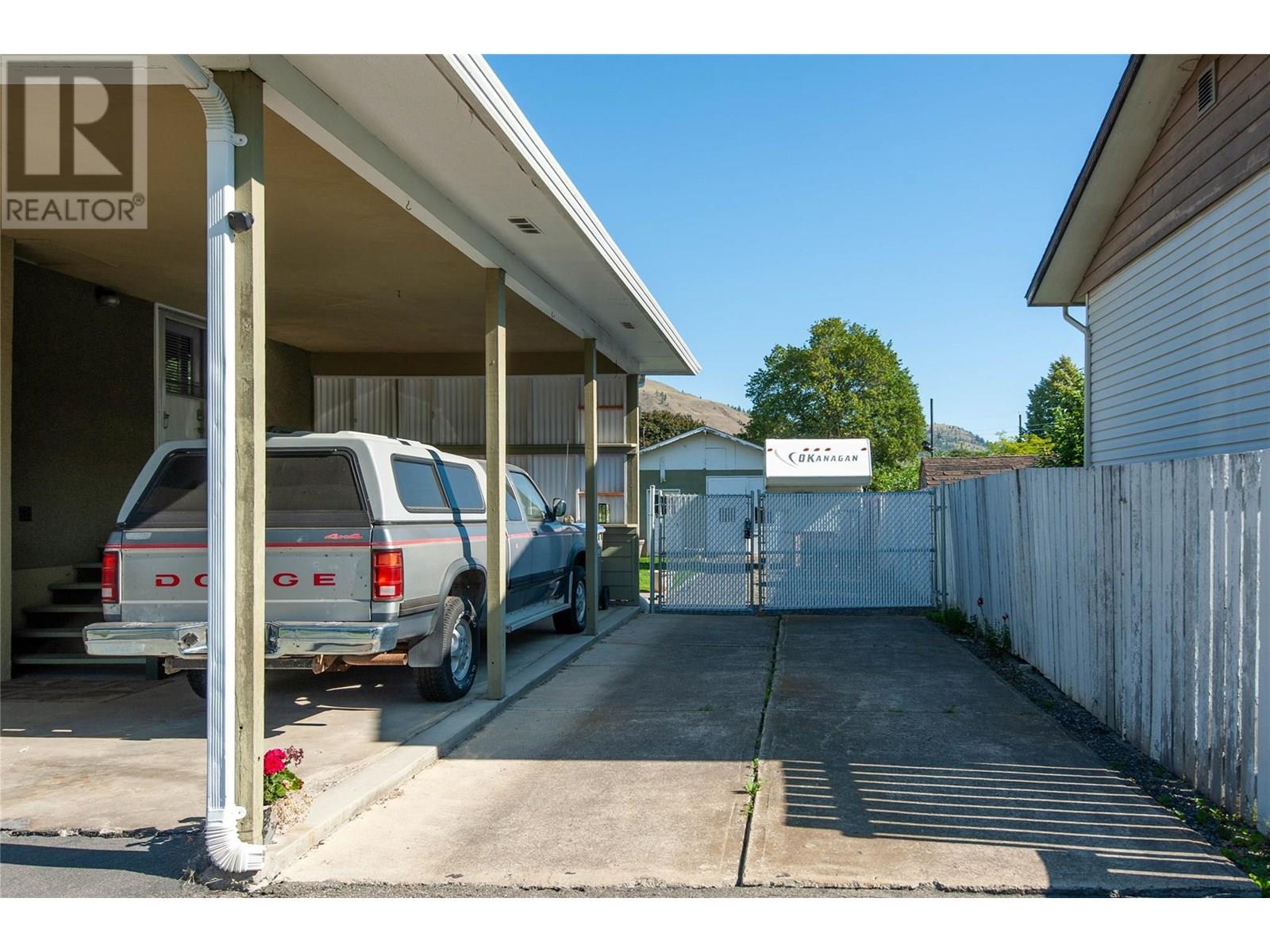4 Bedroom
2 Bathroom
2,186 ft2
Central Air Conditioning
Forced Air
Underground Sprinkler
$674,900
Immaculate One-Owner Home in Westsyde! Pride of ownership shines in this well-maintained 4-bedroom, 2-bathroom home, nestled on a generous 10,000 sq.ft. lot in a quiet, family-friendly neighborhood. Updated over the years, this home offers a comfortable and functional layout, with plenty of space both inside and out. The bright, partially finished basement has excellent suite potential with a separate entrance already in place. Outside, you’ll find tons of parking—including room for an RV or boat—and a detached garage/shop perfect for hobbies or extra storage. The beautifully landscaped yard is easy to care for with underground sprinklers, making it ideal for outdoor living and entertaining. A rare find in a sought-after area—this Westsyde gem is move-in ready and full of potential! (id:60329)
Property Details
|
MLS® Number
|
10355231 |
|
Property Type
|
Single Family |
|
Neigbourhood
|
Westsyde |
|
Parking Space Total
|
2 |
Building
|
Bathroom Total
|
2 |
|
Bedrooms Total
|
4 |
|
Constructed Date
|
1968 |
|
Construction Style Attachment
|
Detached |
|
Cooling Type
|
Central Air Conditioning |
|
Heating Type
|
Forced Air |
|
Stories Total
|
2 |
|
Size Interior
|
2,186 Ft2 |
|
Type
|
House |
|
Utility Water
|
Municipal Water |
Parking
|
Additional Parking
|
|
|
Carport
|
|
|
Detached Garage
|
2 |
Land
|
Acreage
|
No |
|
Landscape Features
|
Underground Sprinkler |
|
Sewer
|
Municipal Sewage System |
|
Size Irregular
|
0.23 |
|
Size Total
|
0.23 Ac|under 1 Acre |
|
Size Total Text
|
0.23 Ac|under 1 Acre |
|
Zoning Type
|
Unknown |
Rooms
| Level |
Type |
Length |
Width |
Dimensions |
|
Basement |
Full Bathroom |
|
|
Measurements not available |
|
Basement |
Hobby Room |
|
|
15' x 13' |
|
Basement |
Other |
|
|
17' x 10' |
|
Basement |
Den |
|
|
12' x 10'6'' |
|
Basement |
Bedroom |
|
|
12' x 9' |
|
Basement |
Family Room |
|
|
14'10'' x 12'6'' |
|
Main Level |
Foyer |
|
|
7' x 8' |
|
Main Level |
4pc Bathroom |
|
|
Measurements not available |
|
Main Level |
Bedroom |
|
|
10'6'' x 10' |
|
Main Level |
Bedroom |
|
|
10'3'' x 10'3'' |
|
Main Level |
Primary Bedroom |
|
|
11'3'' x 9'3'' |
|
Main Level |
Dining Room |
|
|
10' x 10' |
|
Main Level |
Living Room |
|
|
12'6'' x 18' |
|
Main Level |
Kitchen |
|
|
11' x 10' |
https://www.realtor.ca/real-estate/28594704/834-cramond-road-kamloops-westsyde
