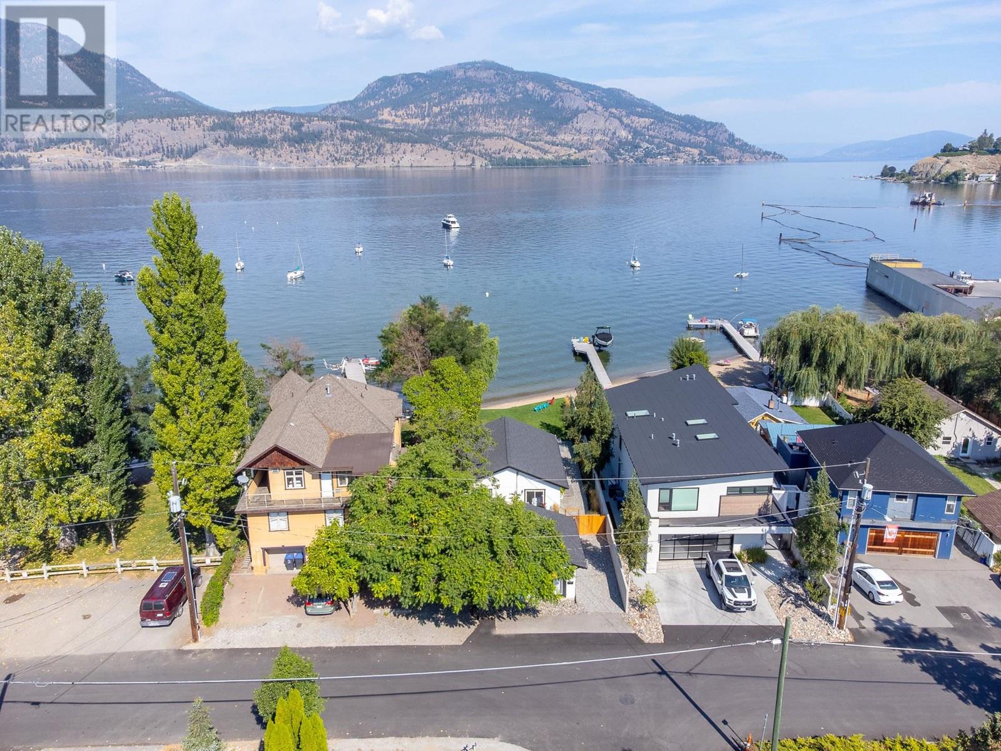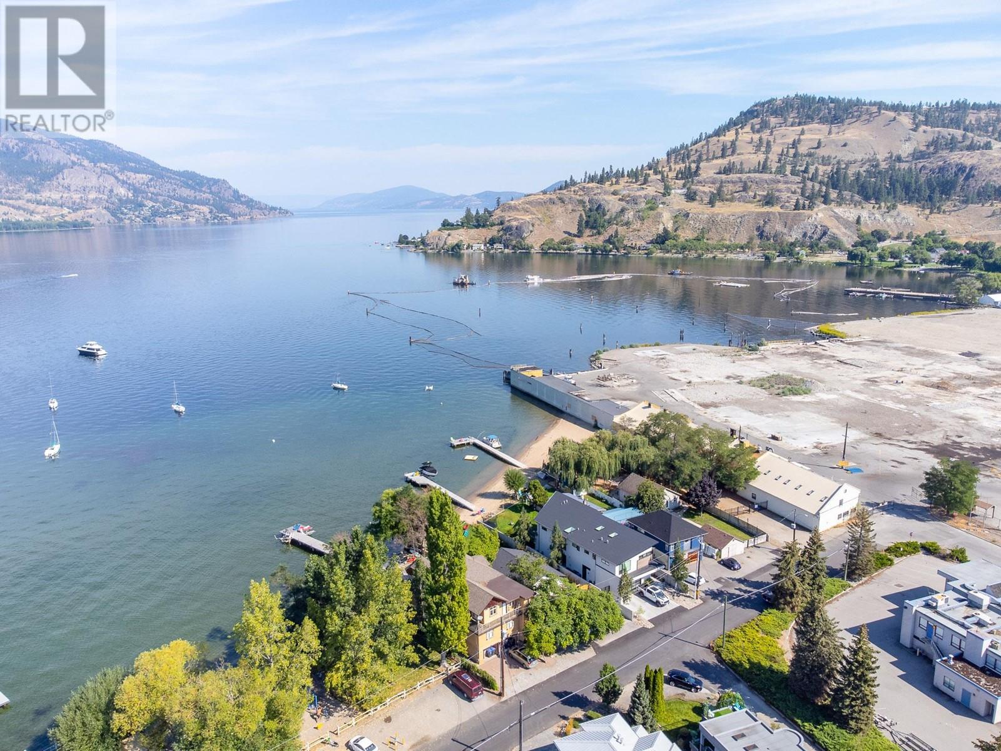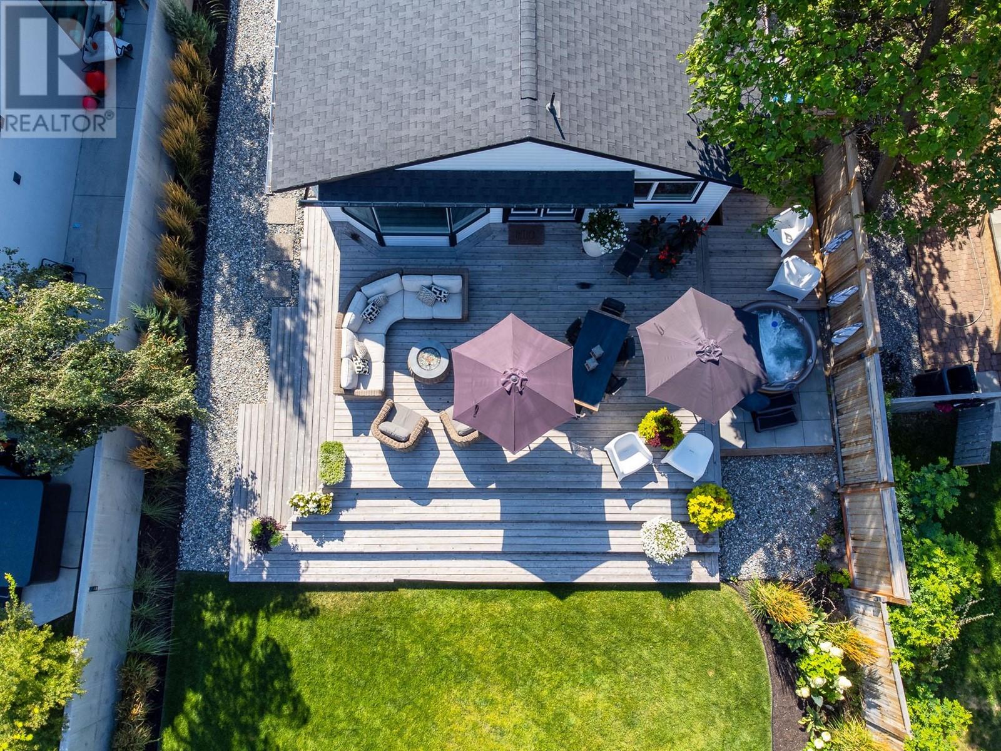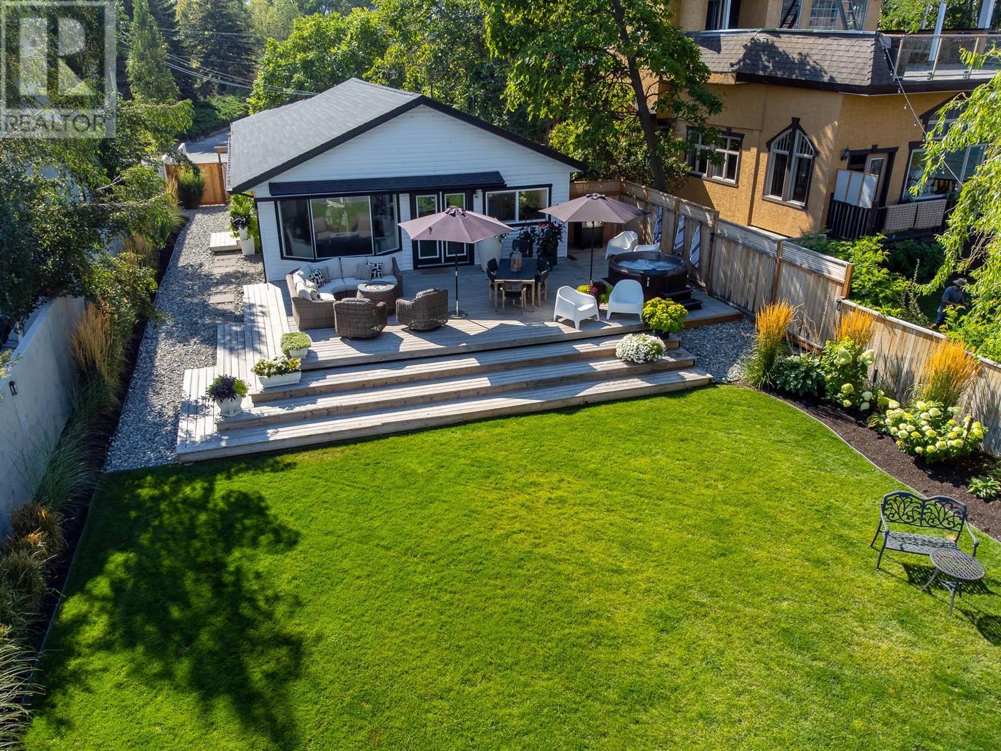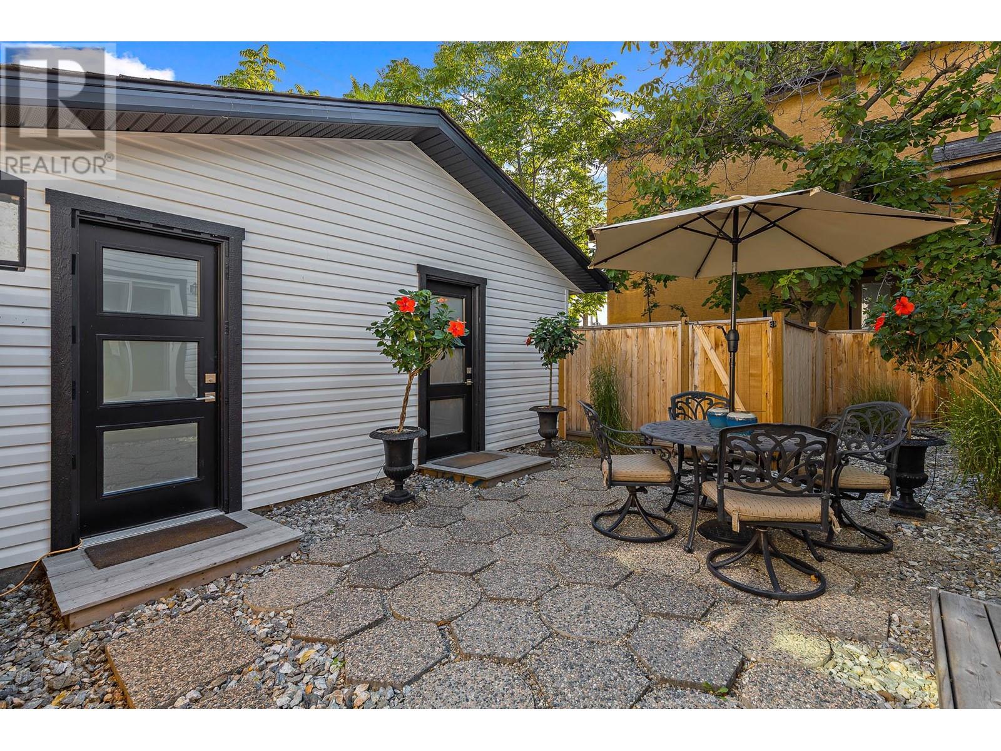832 Manhattan Drive Kelowna, British Columbia V1Y 1H5
$2,750,000
Live the ultimate Okanagan lifestyle on the lake! The fully renovated home features 3 bedrooms and 3 full bathrooms, thoughtfully arranged across two separate dwellings. The main house includes 2 spacious bedrooms and 2 full baths, blending contemporary comfort with lakeside charm. A detached dwelling serves as the 3rd bedroom and 3rd full bath, perfect for guests, extended family, or a private office/studio space.This small enclave of homes is one of Kelowna’s hidden gems, offering peace and privacy within walking distance of downtown amenities. With the future redevelopment of the nearby mill site on the horizon, this neighbourhood is poised for exciting transformation—making this property a truly rare and unique opportunity to own a piece of lakeside paradise in the heart of Kelowna (id:60329)
Open House
This property has open houses!
1:00 pm
Ends at:3:00 pm
Property Details
| MLS® Number | 10345404 |
| Property Type | Single Family |
| Neigbourhood | Kelowna North |
| View Type | Lake View, Valley View |
| Water Front Type | Waterfront On Lake |
Building
| Bathroom Total | 3 |
| Bedrooms Total | 3 |
| Appliances | Refrigerator, Dishwasher, Cooktop - Gas, Hot Water Instant, Oven - Built-in |
| Architectural Style | Bungalow |
| Constructed Date | 1950 |
| Construction Style Attachment | Detached |
| Cooling Type | Central Air Conditioning |
| Flooring Type | Vinyl |
| Foundation Type | Block |
| Heating Type | Forced Air |
| Roof Material | Asphalt Shingle |
| Roof Style | Unknown |
| Stories Total | 1 |
| Size Interior | 1,267 Ft2 |
| Type | House |
| Utility Water | Municipal Water |
Land
| Acreage | No |
| Fence Type | Fence |
| Landscape Features | Underground Sprinkler |
| Sewer | Municipal Sewage System |
| Size Irregular | 0.16 |
| Size Total | 0.16 Ac|under 1 Acre |
| Size Total Text | 0.16 Ac|under 1 Acre |
| Zoning Type | Unknown |
Rooms
| Level | Type | Length | Width | Dimensions |
|---|---|---|---|---|
| Main Level | 3pc Bathroom | 7'7'' x 10'11'' | ||
| Main Level | Bedroom | 11'11'' x 11'7'' | ||
| Main Level | 3pc Ensuite Bath | 10'8'' x 10'0'' | ||
| Main Level | Bedroom | 13'0'' x 13'11'' | ||
| Main Level | 3pc Ensuite Bath | 4'1'' x 12'7'' | ||
| Main Level | Primary Bedroom | 14'1'' x 19'2'' | ||
| Main Level | Kitchen | 14'3'' x 13'11'' | ||
| Main Level | Dining Room | 7'3'' x 12'1'' | ||
| Main Level | Living Room | 10'10'' x 12'1'' |
https://www.realtor.ca/real-estate/28228887/832-manhattan-drive-kelowna-kelowna-north
Contact Us
Contact us for more information
