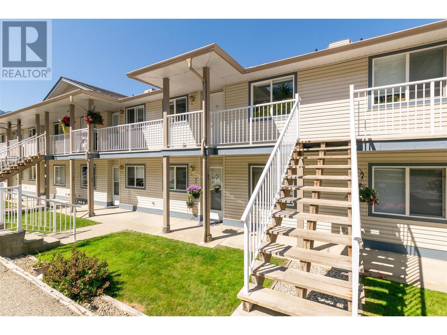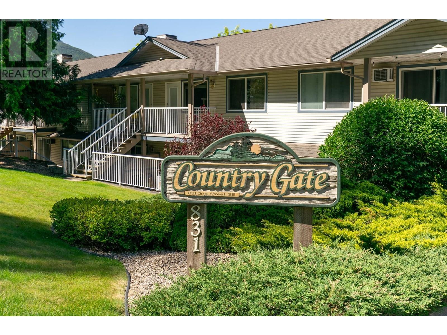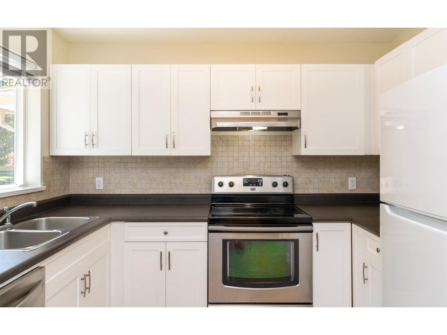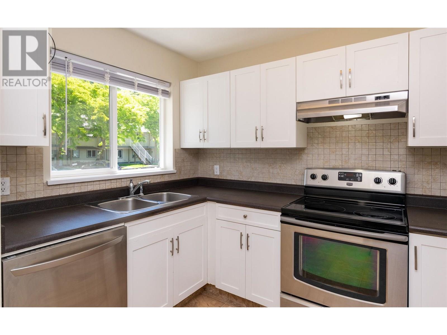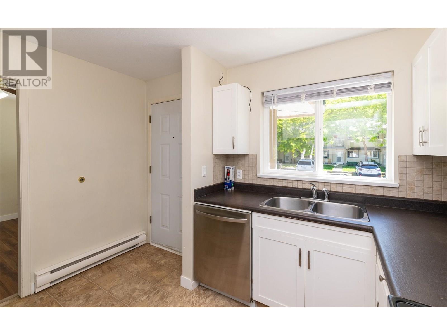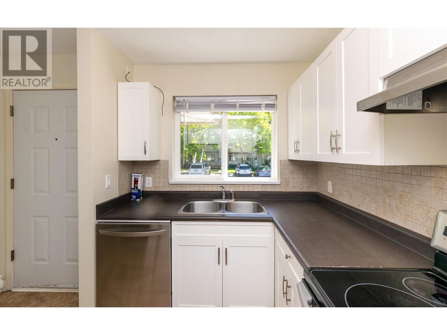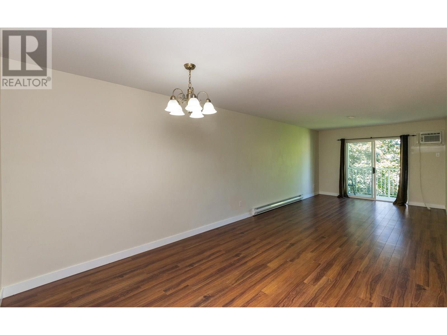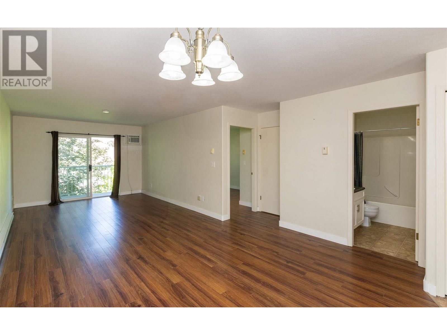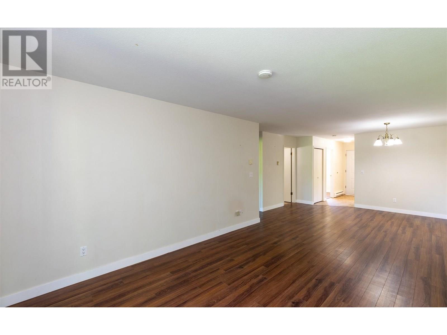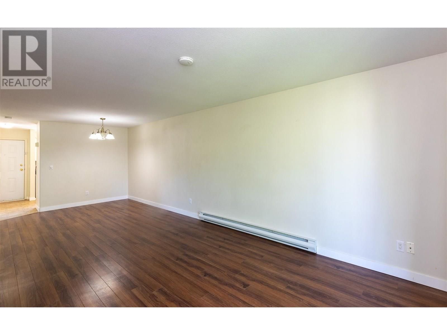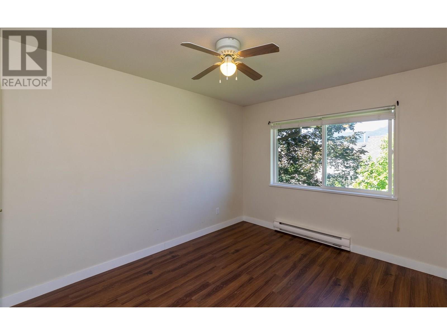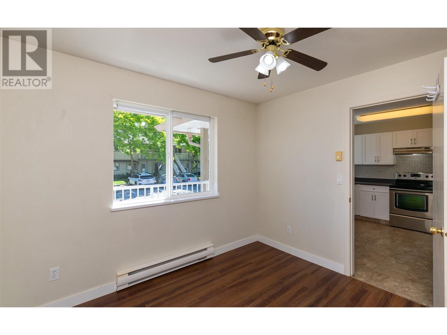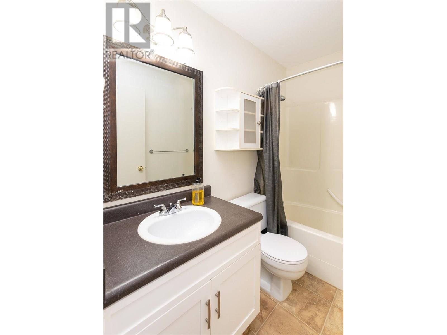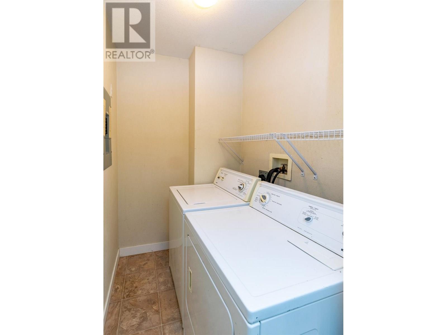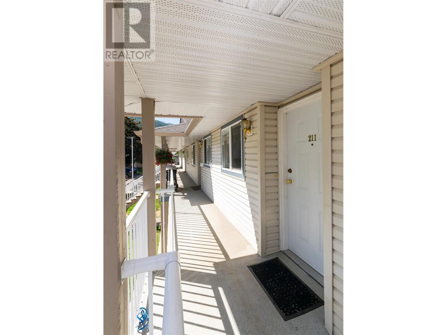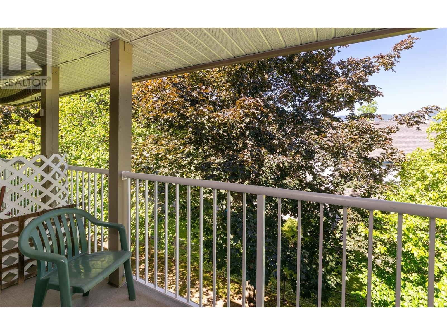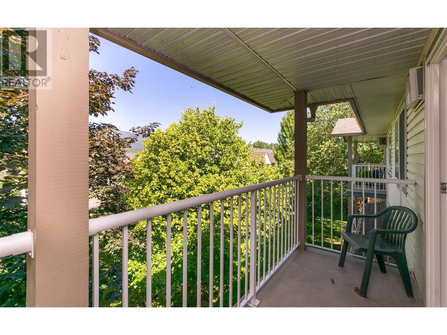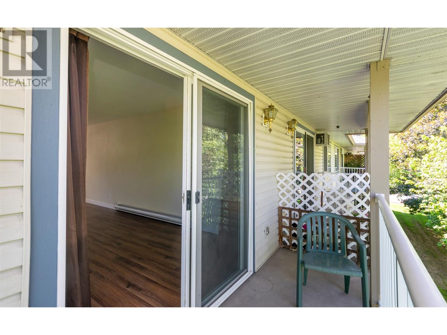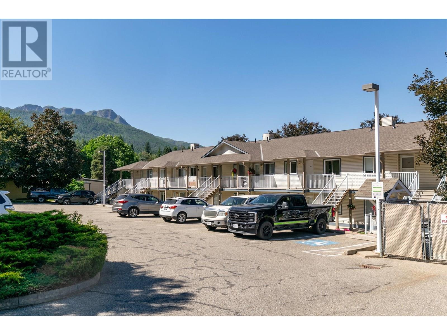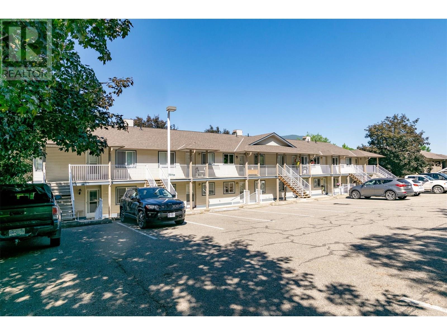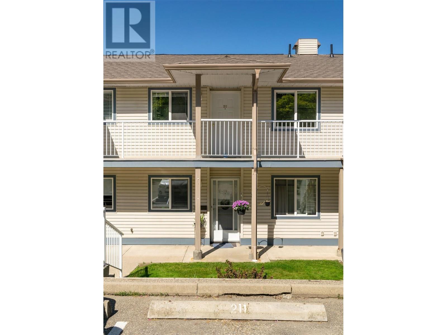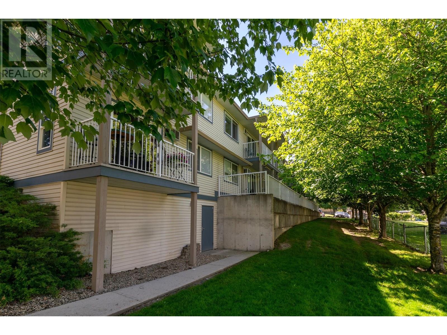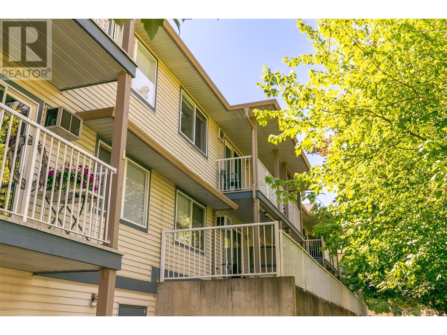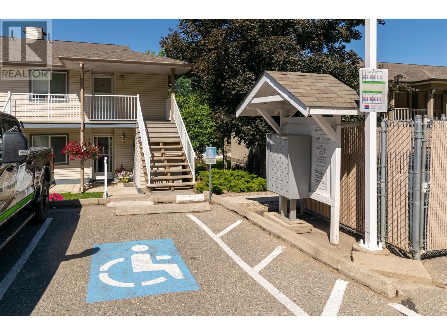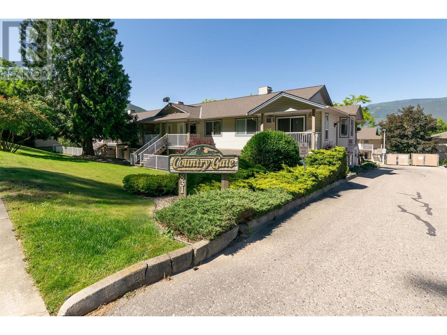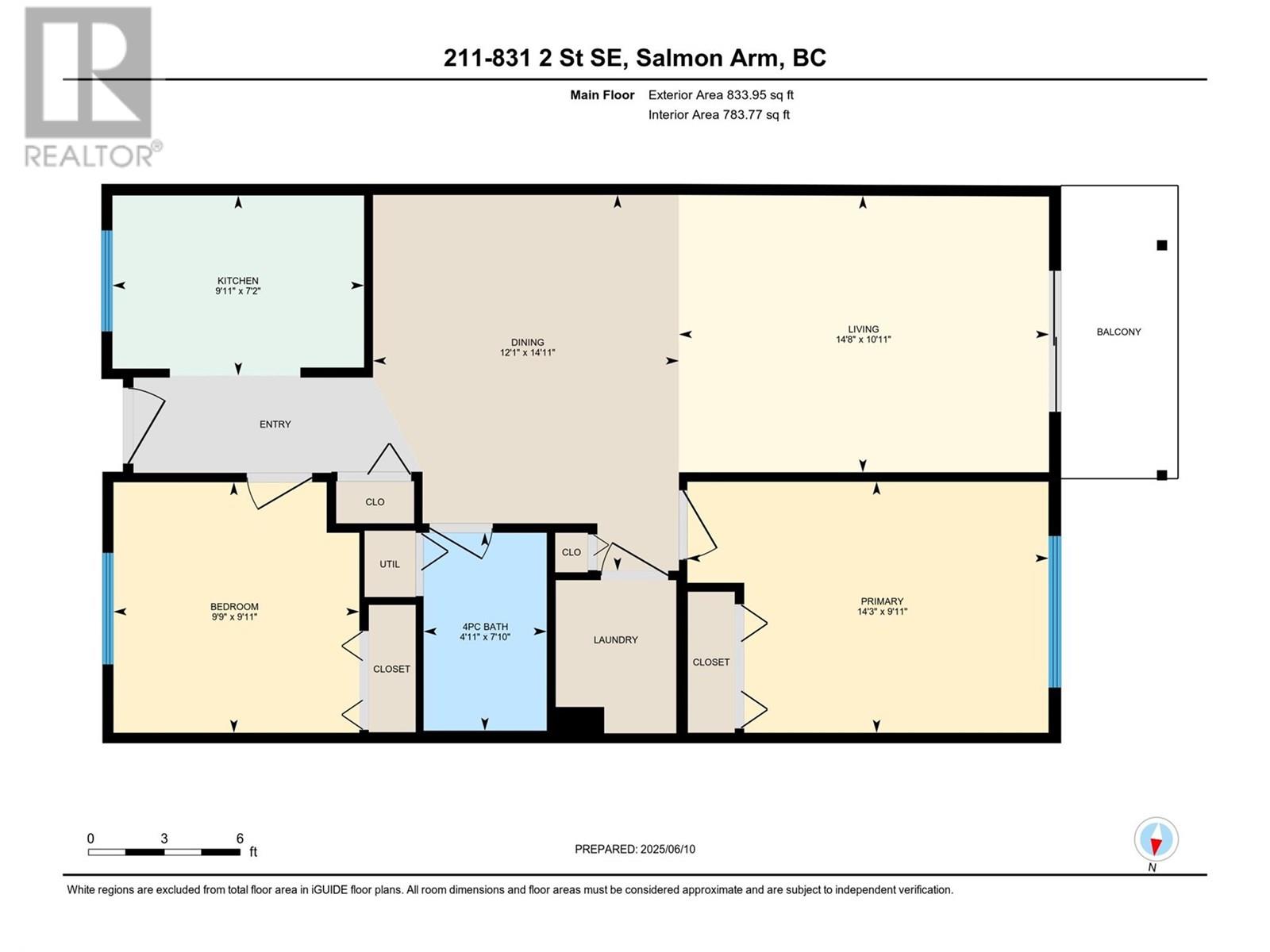831 2 Street Se Unit# 211 Salmon Arm, British Columbia V1E 1S6
$294,900Maintenance,
$245 Monthly
Maintenance,
$245 MonthlyAffordable top floor unit in Country Gate presents a great starter spot or investment property that is ready for a quick possession. Close to downtown amenities this home offers a good size living and dining area with a back deck to enjoy some treed privacy in the summer and maybe some sunsets in the winter months. Functional kitchen with all appliances included, 2 decent size bedrooms, a 4 piece bath and a separate laundry room with a little bit of storage space finish off the home. Equipped with a storage locker for the extras, a designated parking spot and some visitor spaces. Well maintained strata with lower strata fees. 2 pets are allowed, dogs no larger than 16"" at the shoulder. (id:60329)
Property Details
| MLS® Number | 10351966 |
| Property Type | Single Family |
| Neigbourhood | SE Salmon Arm |
| Community Name | Country Gate |
| Amenities Near By | Recreation, Shopping |
| Features | Balcony, Two Balconies |
| Parking Space Total | 1 |
| Storage Type | Storage, Locker |
| View Type | Mountain View |
Building
| Bathroom Total | 1 |
| Bedrooms Total | 2 |
| Appliances | Refrigerator, Dishwasher, Dryer, Range - Electric, Washer |
| Architectural Style | Other |
| Constructed Date | 1996 |
| Construction Style Attachment | Attached |
| Cooling Type | Wall Unit |
| Exterior Finish | Vinyl Siding |
| Flooring Type | Laminate |
| Heating Type | Baseboard Heaters |
| Roof Material | Asphalt Shingle |
| Roof Style | Unknown |
| Stories Total | 1 |
| Size Interior | 833 Ft2 |
| Type | Row / Townhouse |
| Utility Water | Municipal Water |
Parking
| Stall |
Land
| Acreage | No |
| Land Amenities | Recreation, Shopping |
| Sewer | Municipal Sewage System |
| Size Total Text | Under 1 Acre |
| Zoning Type | Unknown |
Rooms
| Level | Type | Length | Width | Dimensions |
|---|---|---|---|---|
| Main Level | Foyer | 11'6'' x 3'11'' | ||
| Main Level | 4pc Bathroom | 7'10'' x 4'11'' | ||
| Main Level | Bedroom | 9'11'' x 9'9'' | ||
| Main Level | Primary Bedroom | 14'3'' x 9'11'' | ||
| Main Level | Dining Room | 14'11'' x 12'1'' | ||
| Main Level | Living Room | 14'8'' x 10'11'' | ||
| Main Level | Kitchen | 9'11'' x 7'2'' |
https://www.realtor.ca/real-estate/28460215/831-2-street-se-unit-211-salmon-arm-se-salmon-arm
Contact Us
Contact us for more information
