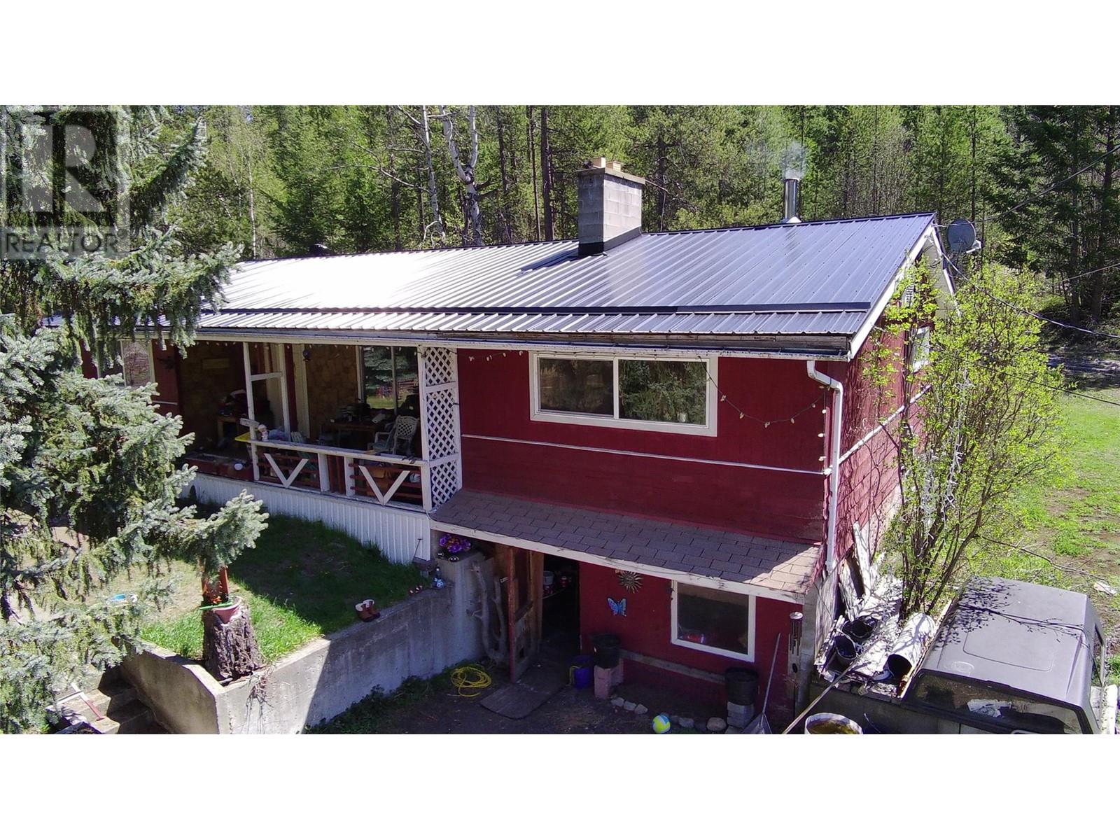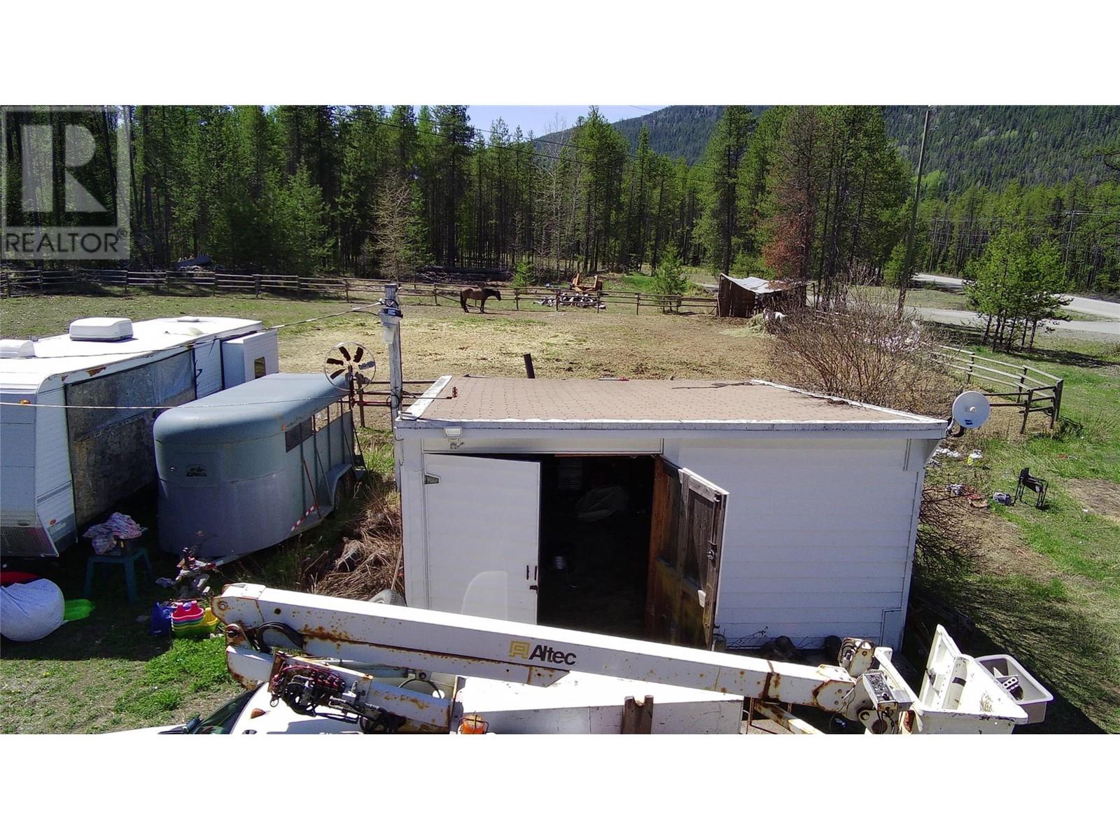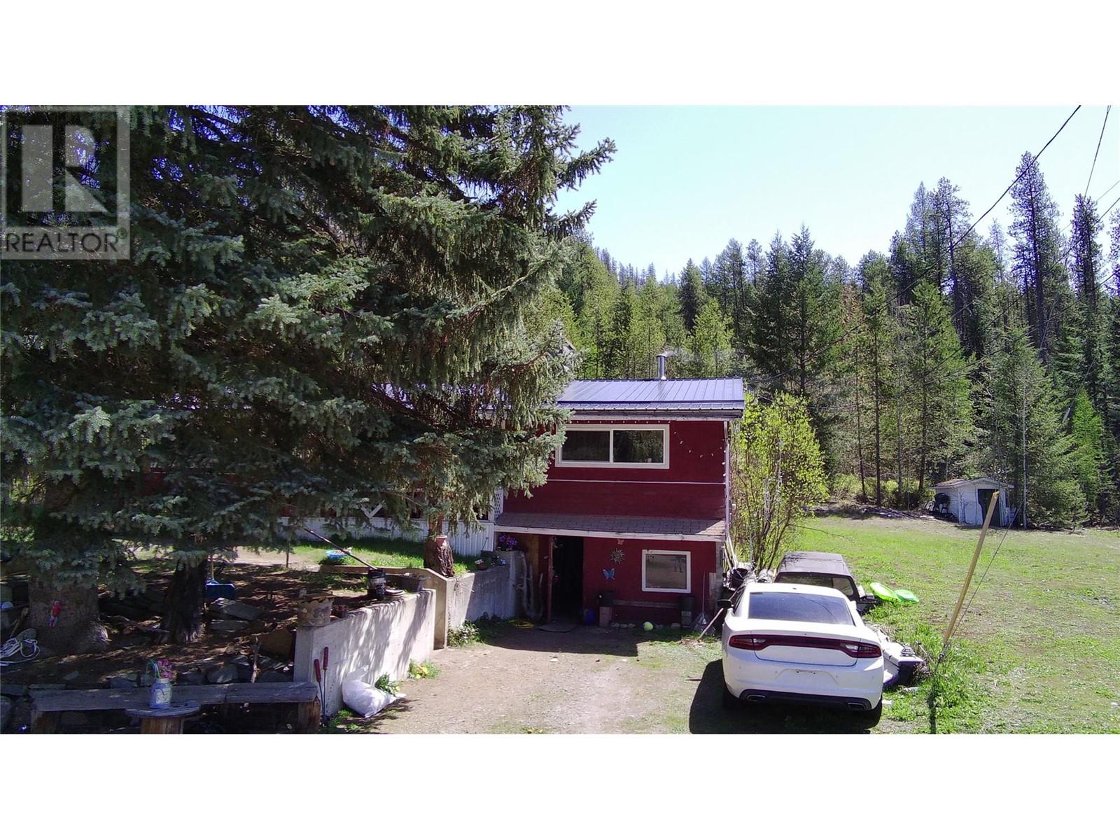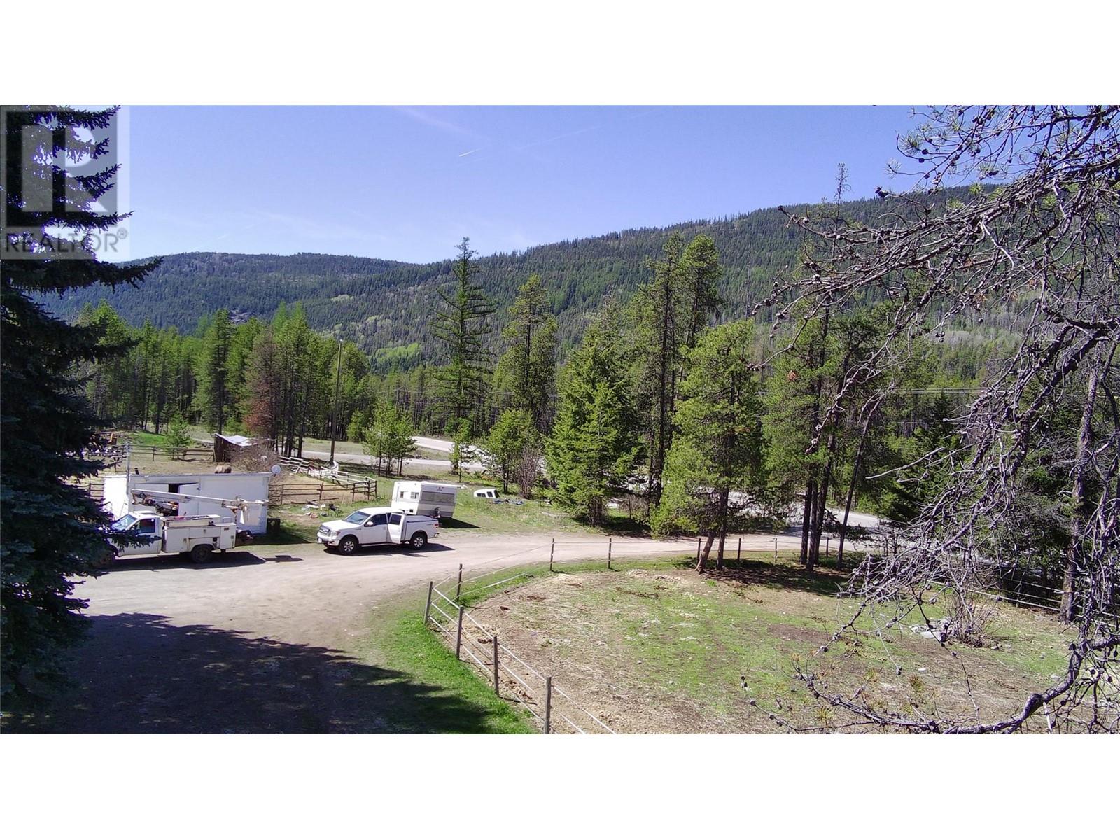3 Bedroom
2 Bathroom
2,193 ft2
Ranch
Baseboard Heaters, Stove
Acreage
$398,000
Located near Curzon Junction, this 2.91-acre property offers the perfect blend of comfort, functionality, and rural charm. The spacious, well-built rancher with a basement provides a solid foundation for country living. Designed with equestrians in mind, the property includes an outdoor arena, a paddock, and a round pen—everything needed for training and caring for horses. The home is ideal for family life, already set up to enjoy the peace and quiet of the countryside, with opportunities for nearby fishing, hunting, and outdoor recreation. Additional features include a powered workshop and an attached garage that has been converted into a versatile storage area. With all this there is still a lot more room for the property to compliment the existing Equestrian infrastructure or to build to suit your own tastes . Call for a viewing soon . (id:60329)
Property Details
|
MLS® Number
|
10345946 |
|
Property Type
|
Single Family |
|
Neigbourhood
|
Arrow Creek to Yahk |
Building
|
Bathroom Total
|
2 |
|
Bedrooms Total
|
3 |
|
Architectural Style
|
Ranch |
|
Constructed Date
|
1968 |
|
Construction Style Attachment
|
Detached |
|
Exterior Finish
|
Wood |
|
Half Bath Total
|
1 |
|
Heating Fuel
|
Wood |
|
Heating Type
|
Baseboard Heaters, Stove |
|
Roof Material
|
Metal |
|
Roof Style
|
Unknown |
|
Stories Total
|
1 |
|
Size Interior
|
2,193 Ft2 |
|
Type
|
House |
|
Utility Water
|
Well |
Parking
Land
|
Acreage
|
Yes |
|
Sewer
|
Septic Tank |
|
Size Irregular
|
2.91 |
|
Size Total
|
2.91 Ac|1 - 5 Acres |
|
Size Total Text
|
2.91 Ac|1 - 5 Acres |
|
Zoning Type
|
Unknown |
Rooms
| Level |
Type |
Length |
Width |
Dimensions |
|
Basement |
Storage |
|
|
10' x 21'5'' |
|
Basement |
Recreation Room |
|
|
13'2'' x 33'11'' |
|
Basement |
Laundry Room |
|
|
10' x 12'6'' |
|
Basement |
2pc Bathroom |
|
|
3'11'' x 9'7'' |
|
Main Level |
Primary Bedroom |
|
|
14'7'' x 13'8'' |
|
Main Level |
Bedroom |
|
|
10'6'' x 13'3'' |
|
Main Level |
Living Room |
|
|
13'7'' x 23'6'' |
|
Main Level |
Kitchen |
|
|
10'7'' x 8'4'' |
|
Main Level |
Family Room |
|
|
14'11'' x 16'3'' |
|
Main Level |
Dining Room |
|
|
10'7'' x 11'3'' |
|
Main Level |
Bedroom |
|
|
10' x 11'3'' |
|
Main Level |
4pc Bathroom |
|
|
6'4'' x 8' |
https://www.realtor.ca/real-estate/28249980/8307-highway-95-highway-yahk-arrow-creek-to-yahk































































