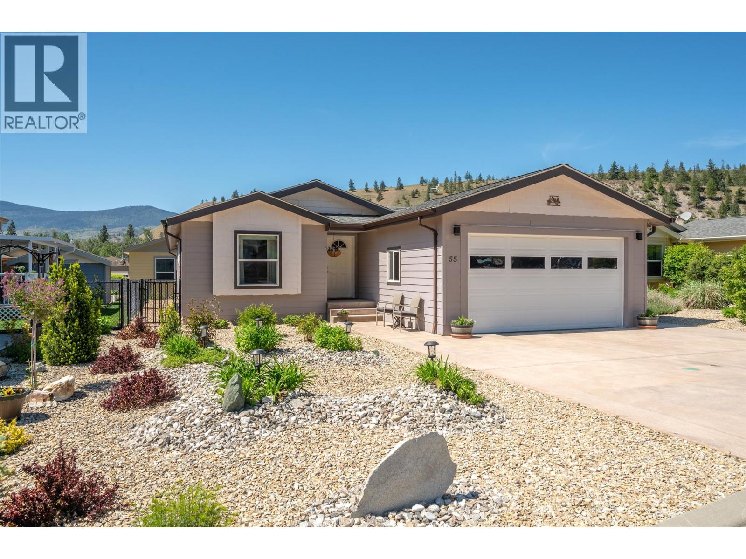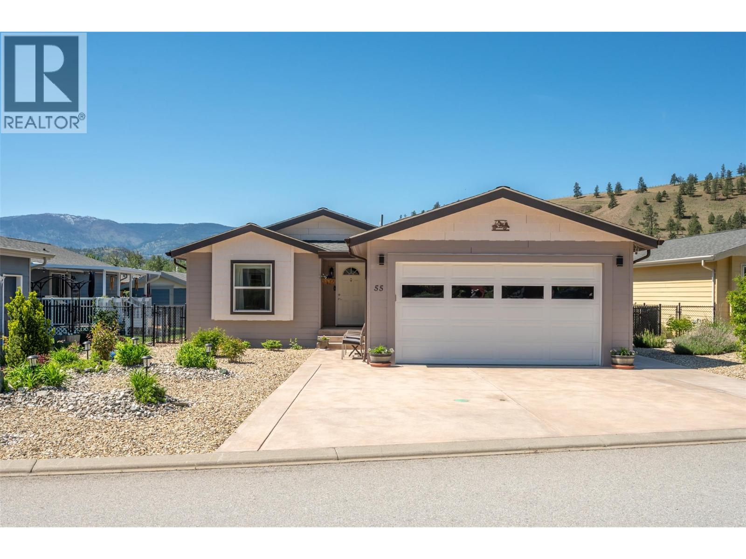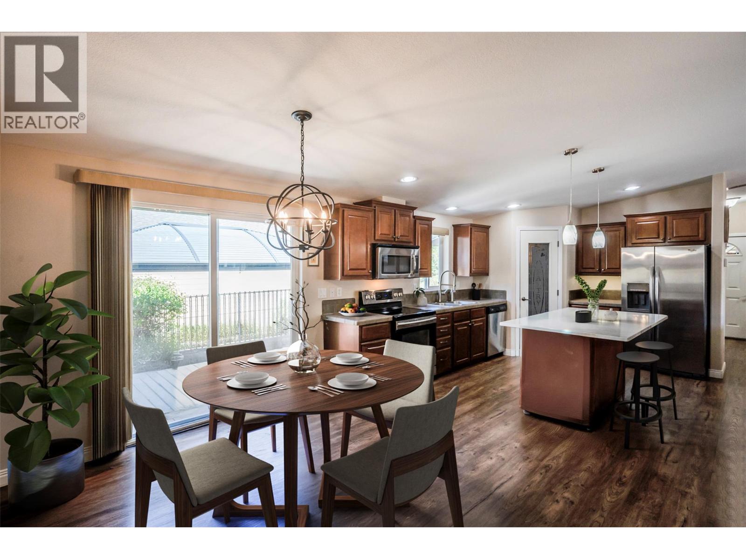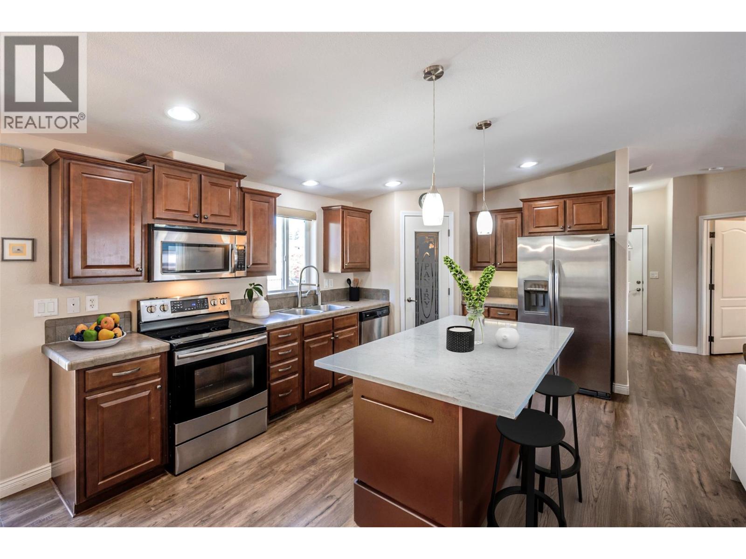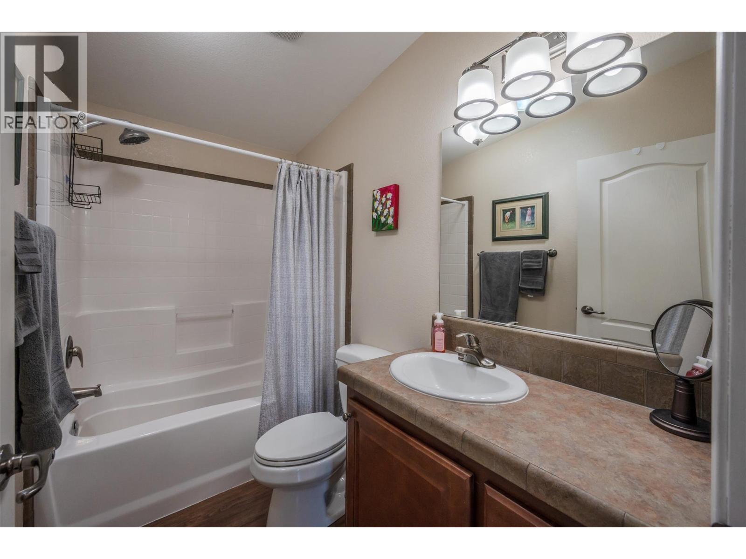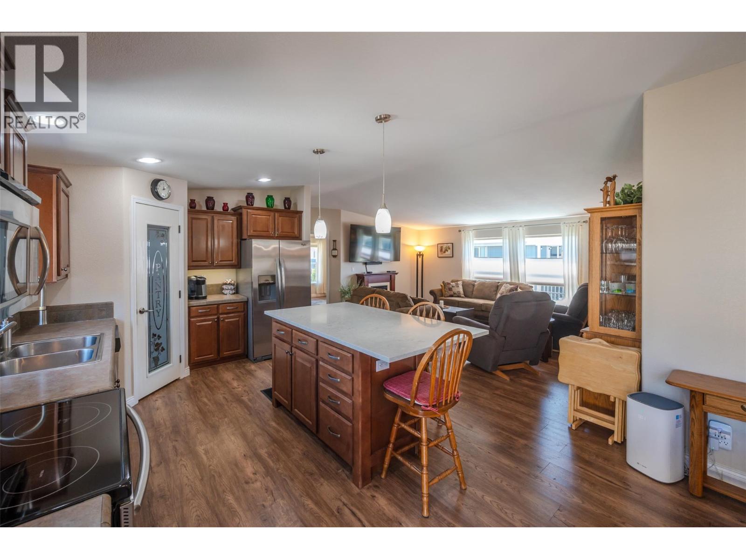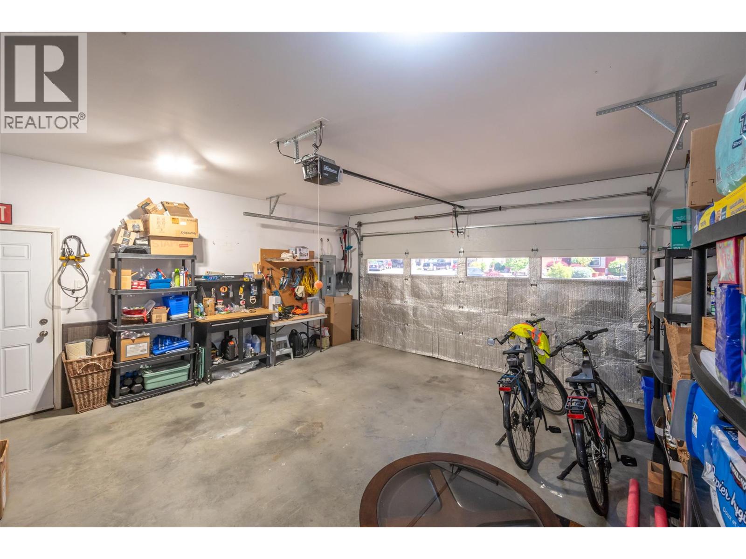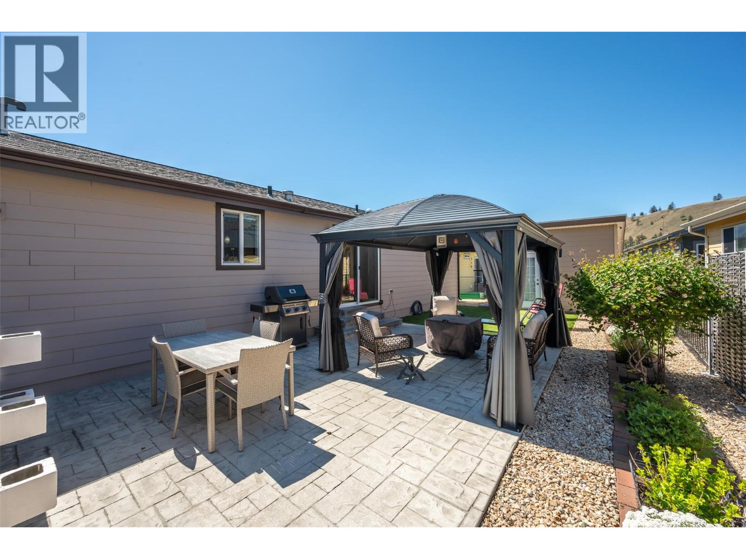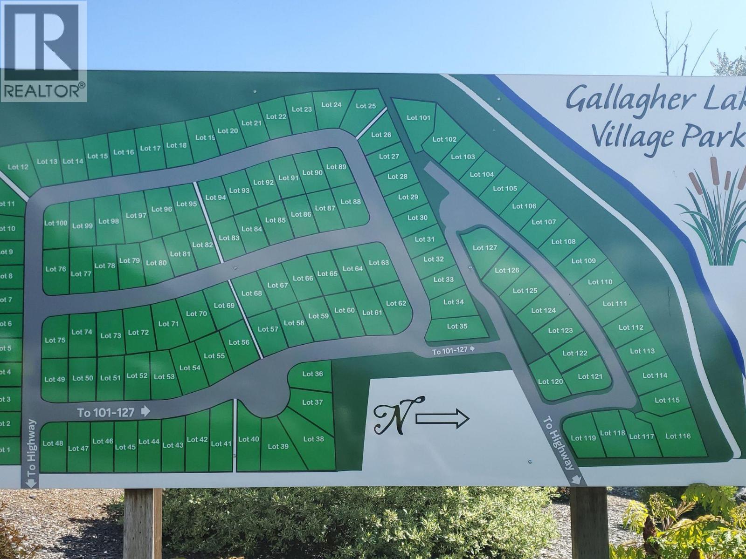8300 Gallagher Lake Frontage Road Unit# 55 Oliver, British Columbia V0H 1T2
$509,900Maintenance, Pad Rental
$720 Monthly
Maintenance, Pad Rental
$720 MonthlyOPEN HOUSE -Sat, Sept 13 I 11:00am - 1:00pm- Open concept 3-bedroom rancher in the heart of Gallagher Lake Village Park offers the perfect blend of comfort & style, and natural light in one of the South Okanagan’s most tranquil communities. Step inside & be greeted by an inviting 1,507 SQ FT layout, ideal for both relaxing & entertaining. The kitchen features a generous island, convenient pantry, sleek double stainless steel appliances & ample space for your all your kitchen needs. The primary bedroom boasts a spacious walk-in closet & a spa-inspired ensuite complete with a luxurious soaker tub, beautifully tiled walk-in shower & hot water on-demand for that touch of everyday luxury. Need a quiet spot to work or host guests? The additional spacious bedrooms offer versatile use as a den or home office, perfect for today’s flexible lifestyle. The laundry room is just off the double garage, providing extra storage & convenience. In the fully fenced backyard you will find a stamped concrete patio, natural gas BBQ hookup, a handy 8x12 storage shed & low-maintenance landscaping surrounding a lovely pergola—your perfect shady retreat for those sun-soaked Okanagan afternoons. Whether downsizing or just seeking peaceful living with every modern comfort, this Gallagher Lake gem is ready to welcome you home. Park 2 pets allowed/no age restriction. No PTT or GST. Leasehold property. $725/m pad rent includes sewer/water/garbage/recycling/mnt. All measurements are apx. (id:60329)
Open House
This property has open houses!
11:00 am
Ends at:1:00 pm
Property Details
| MLS® Number | 10359100 |
| Property Type | Single Family |
| Neigbourhood | Oliver |
| Community Name | Gallagher Lake Village Park |
| Amenities Near By | Golf Nearby, Recreation, Shopping |
| Community Features | Pets Allowed, Rentals Not Allowed |
| Features | Level Lot, Private Setting, Central Island |
| Parking Space Total | 4 |
| View Type | Mountain View |
Building
| Bathroom Total | 2 |
| Bedrooms Total | 3 |
| Appliances | Refrigerator, Dishwasher, Dryer, Range - Electric, Microwave, Washer, Water Softener |
| Constructed Date | 2012 |
| Cooling Type | Central Air Conditioning |
| Exterior Finish | Other |
| Heating Type | Forced Air, See Remarks |
| Roof Material | Asphalt Shingle |
| Roof Style | Unknown |
| Stories Total | 1 |
| Size Interior | 1,507 Ft2 |
| Type | Manufactured Home |
| Utility Water | Municipal Water |
Parking
| Attached Garage | 2 |
Land
| Access Type | Highway Access |
| Acreage | No |
| Fence Type | Chain Link |
| Land Amenities | Golf Nearby, Recreation, Shopping |
| Landscape Features | Landscaped, Level, Underground Sprinkler |
| Sewer | Municipal Sewage System |
| Size Total Text | Under 1 Acre |
| Zoning Type | Unknown |
Rooms
| Level | Type | Length | Width | Dimensions |
|---|---|---|---|---|
| Main Level | Living Room | 16'9'' x 21'11'' | ||
| Main Level | Laundry Room | 7'5'' x 9'11'' | ||
| Main Level | Kitchen | 10'6'' x 15'1'' | ||
| Main Level | Dining Room | 12'6'' x 9'0'' | ||
| Main Level | Bedroom | 12'2'' x 11'2'' | ||
| Main Level | Bedroom | 12'5'' x 11'8'' | ||
| Main Level | Primary Bedroom | 12'5'' x 15'8'' | ||
| Main Level | 4pc Ensuite Bath | 12'5'' x 9'11'' | ||
| Main Level | 4pc Bathroom | 8'7'' x 5'0'' |
https://www.realtor.ca/real-estate/28727935/8300-gallagher-lake-frontage-road-unit-55-oliver-oliver
Contact Us
Contact us for more information
