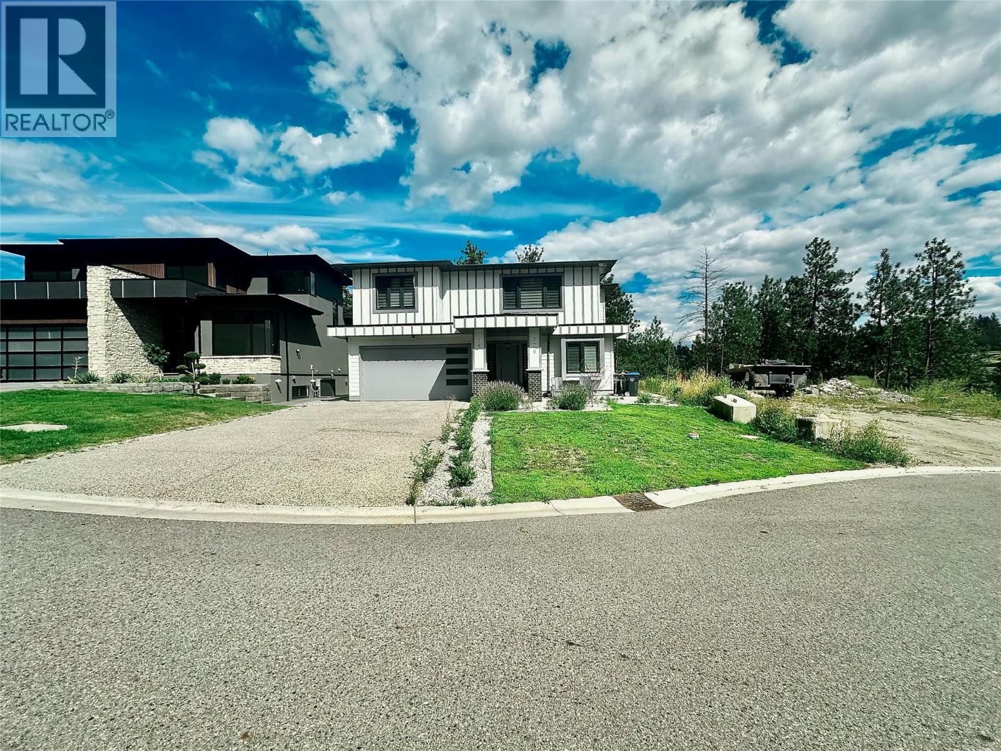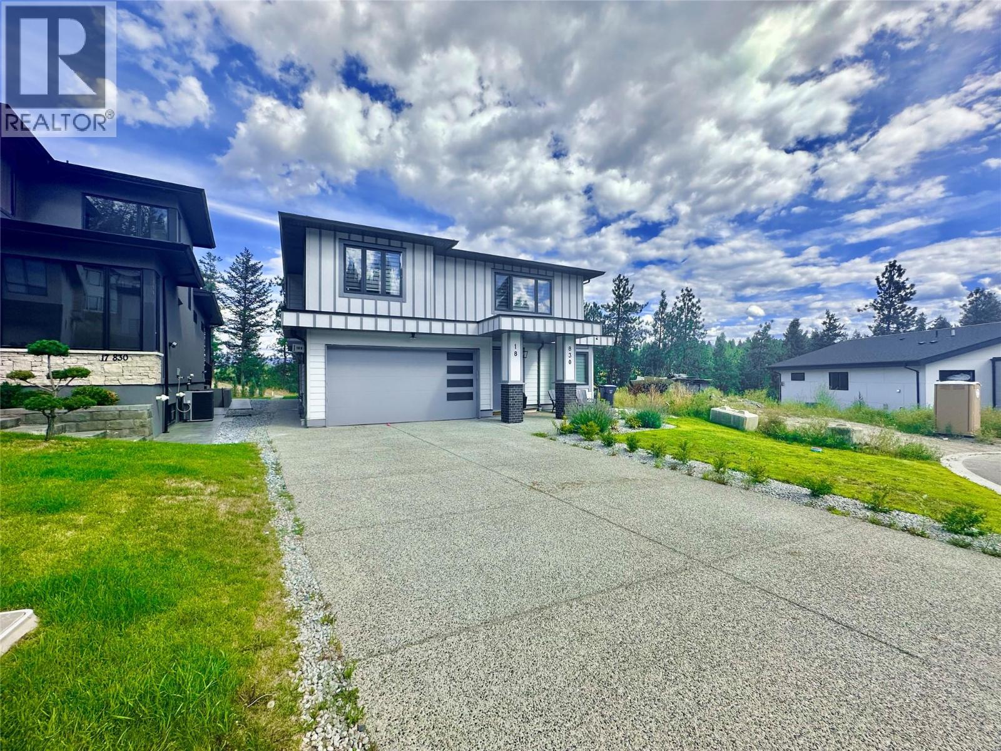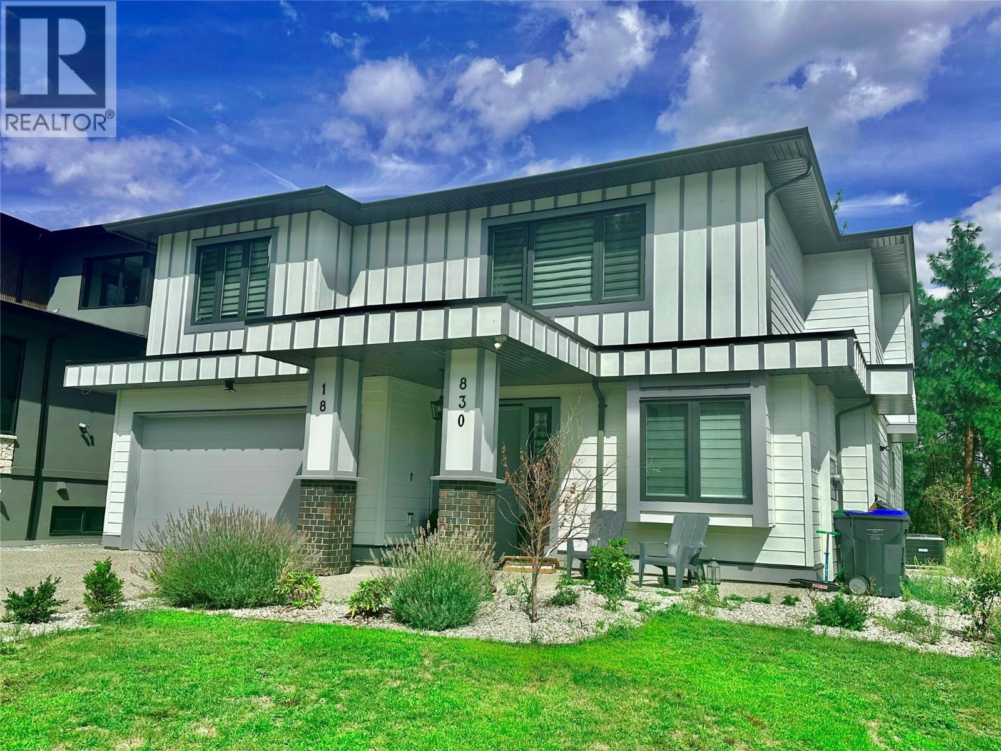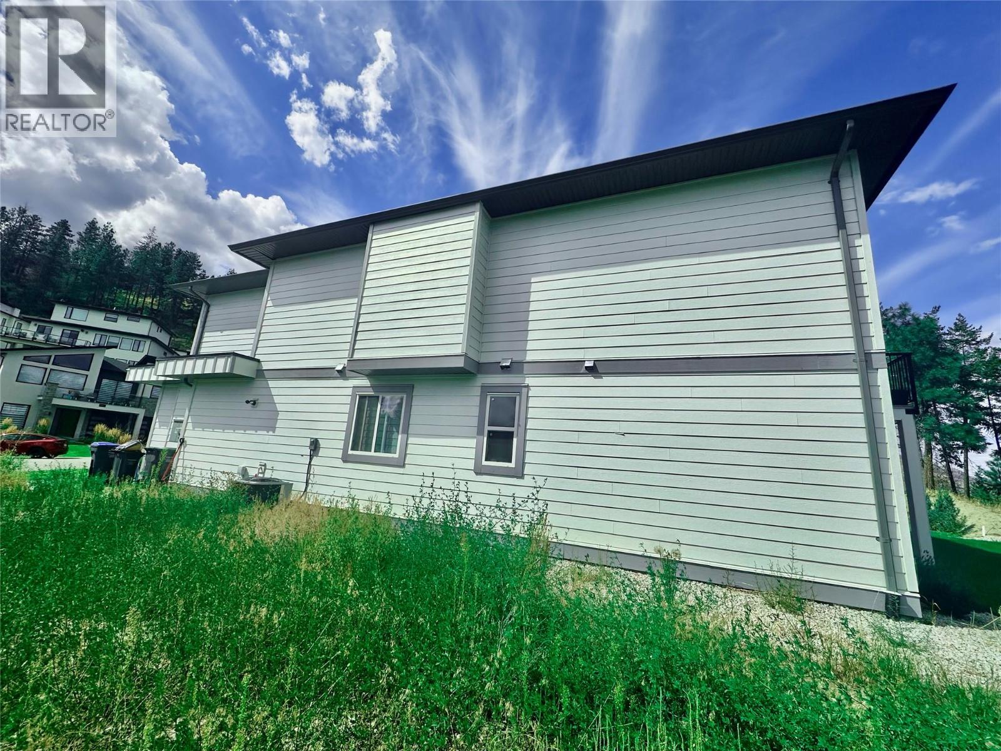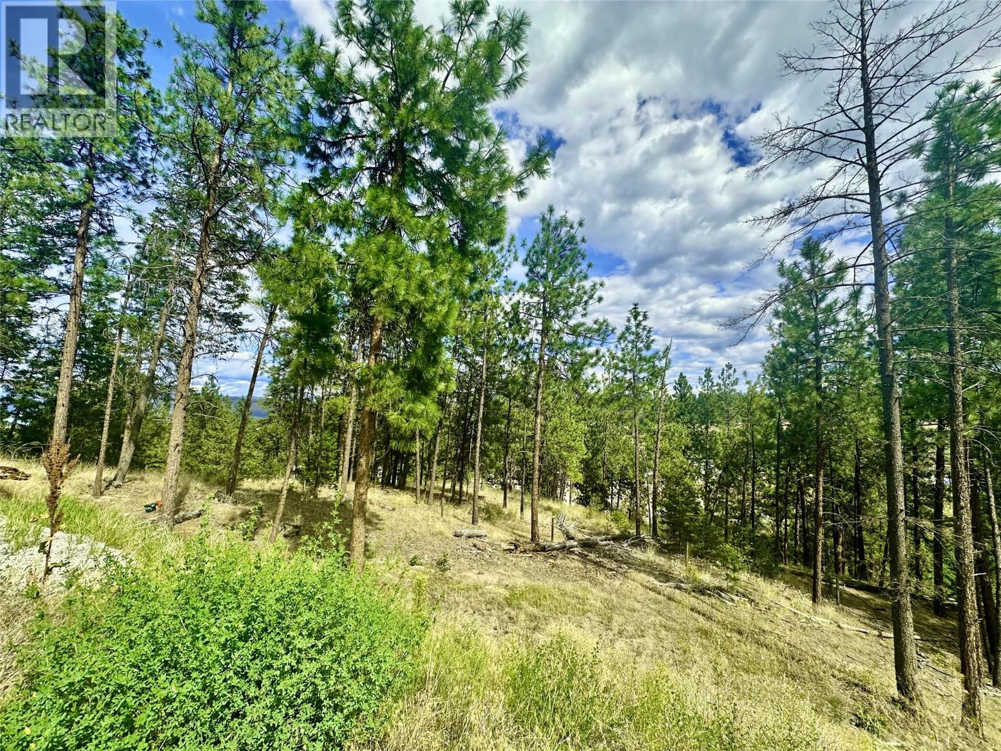5 Bedroom
4 Bathroom
3,431 ft2
Fireplace
Central Air Conditioning
Forced Air, See Remarks
Landscaped, Level, Underground Sprinkler
$1,049,990
Nestled in a sought-after cul-de-sac, this exceptional 3,430 sq. ft. home showcases superior craftsmanship, refined finishes, and a thoughtfully designed open-concept floor plan. Soaring 9’ ceilings in the main living areas create a sense of space and light, while the great room’s impressive 7’ electric fireplace serves as a striking focal point. The main kitchen is appointed with premium stainless steel appliances, combining style and functionality. A bright and inviting 2-bedroom legal suite offers versatility for extended family or rental income. The home features a level walkout to a private patio framed by mature trees, all set on a landscaped 0.14-acre lot. An expansive 25’ x 10.5’ deck on the main level—complete with natural gas hookup—provides a perfect setting for outdoor dining, entertaining, and enjoying serene lake views. (id:60329)
Property Details
|
MLS® Number
|
10359065 |
|
Property Type
|
Single Family |
|
Neigbourhood
|
West Kelowna Estates |
|
Community Name
|
Keefe Creek |
|
Amenities Near By
|
Golf Nearby, Schools, Shopping, Ski Area |
|
Community Features
|
Family Oriented, Rural Setting |
|
Features
|
Cul-de-sac, Level Lot, Central Island, One Balcony |
|
Parking Space Total
|
4 |
|
Road Type
|
Cul De Sac |
|
View Type
|
City View, Lake View, Mountain View, View (panoramic) |
Building
|
Bathroom Total
|
4 |
|
Bedrooms Total
|
5 |
|
Amenities
|
Cable Tv |
|
Appliances
|
Refrigerator, Dishwasher, Dryer, Range - Electric, Microwave, Washer |
|
Constructed Date
|
2022 |
|
Construction Style Attachment
|
Detached |
|
Cooling Type
|
Central Air Conditioning |
|
Exterior Finish
|
Other |
|
Fire Protection
|
Smoke Detector Only |
|
Fireplace Fuel
|
Electric |
|
Fireplace Present
|
Yes |
|
Fireplace Type
|
Unknown |
|
Flooring Type
|
Laminate |
|
Half Bath Total
|
1 |
|
Heating Type
|
Forced Air, See Remarks |
|
Roof Material
|
Asphalt Shingle |
|
Roof Style
|
Unknown |
|
Stories Total
|
2 |
|
Size Interior
|
3,431 Ft2 |
|
Type
|
House |
|
Utility Water
|
Municipal Water |
Parking
Land
|
Acreage
|
No |
|
Land Amenities
|
Golf Nearby, Schools, Shopping, Ski Area |
|
Landscape Features
|
Landscaped, Level, Underground Sprinkler |
|
Sewer
|
Municipal Sewage System |
|
Size Irregular
|
0.14 |
|
Size Total
|
0.14 Ac|under 1 Acre |
|
Size Total Text
|
0.14 Ac|under 1 Acre |
|
Zoning Type
|
Unknown |
Rooms
| Level |
Type |
Length |
Width |
Dimensions |
|
Second Level |
Bedroom |
|
|
13'2'' x 12'7'' |
|
Second Level |
Full Bathroom |
|
|
9'0'' x 7'3'' |
|
Second Level |
Bedroom |
|
|
14'9'' x 13'6'' |
|
Second Level |
4pc Ensuite Bath |
|
|
8'0'' x 12'0'' |
|
Second Level |
Primary Bedroom |
|
|
16'5'' x 17'8'' |
|
Second Level |
Dining Room |
|
|
14'6'' x 11'9'' |
|
Second Level |
Pantry |
|
|
5'4'' x 5'6'' |
|
Second Level |
Kitchen |
|
|
8'8'' x 15'0'' |
|
Second Level |
Great Room |
|
|
17'8'' x 15'9'' |
|
Main Level |
Laundry Room |
|
|
3' x 3' |
|
Main Level |
2pc Bathroom |
|
|
5'3'' x 6'4'' |
|
Main Level |
Laundry Room |
|
|
3' x 5' |
|
Main Level |
Other |
|
|
20' x 20' |
|
Main Level |
Bedroom |
|
|
14'0'' x 9'4'' |
|
Main Level |
4pc Bathroom |
|
|
8'4'' x 7'6'' |
|
Main Level |
Bedroom |
|
|
13'6'' x 10'7'' |
|
Main Level |
Kitchen |
|
|
9'9'' x 9'8'' |
|
Main Level |
Family Room |
|
|
17'0'' x 11'6'' |
|
Main Level |
Den |
|
|
13'3'' x 10'9'' |
|
Main Level |
Foyer |
|
|
13'2'' x 9'0'' |
https://www.realtor.ca/real-estate/28719680/830-westview-way-unit-18-west-kelowna-west-kelowna-estates
