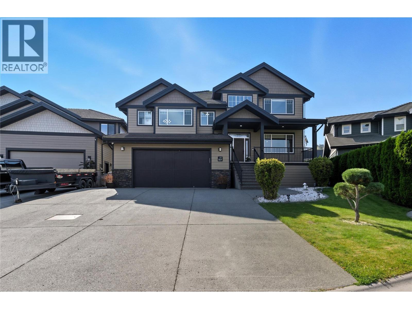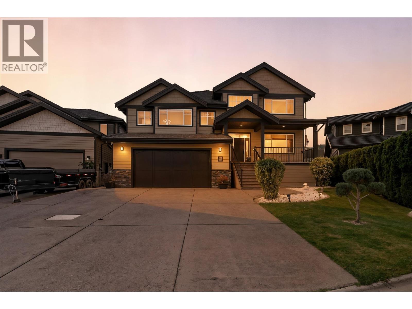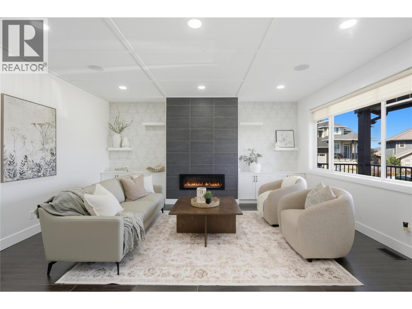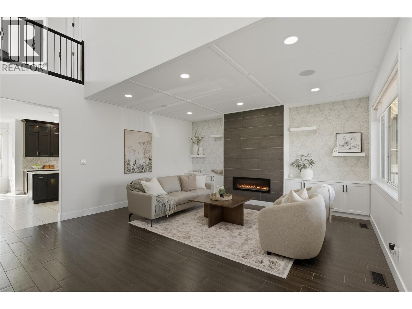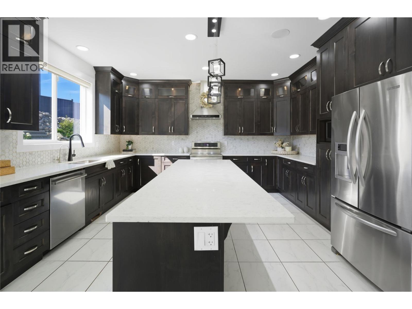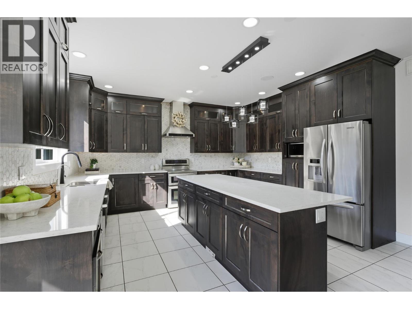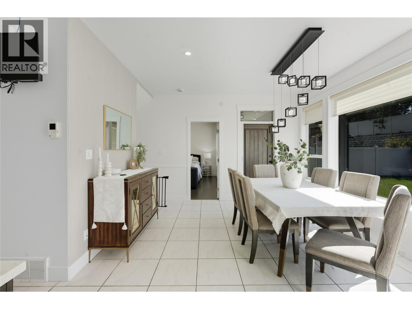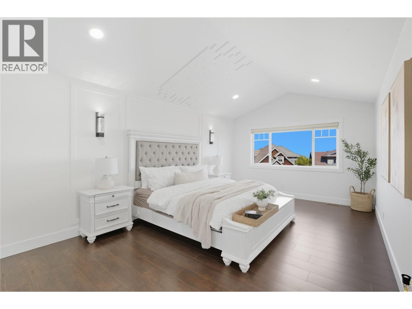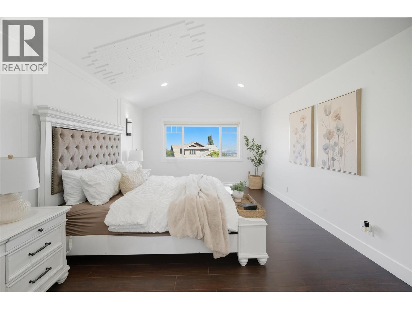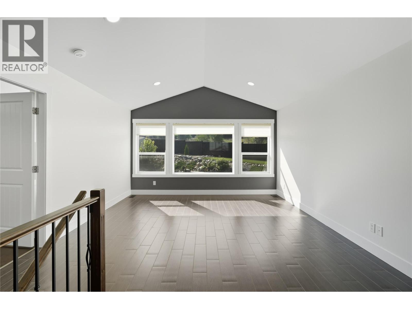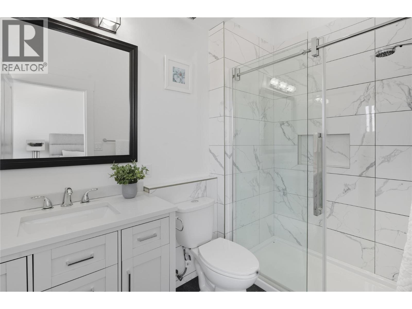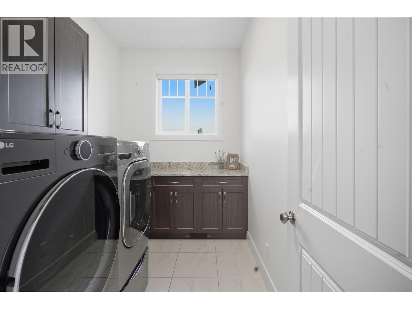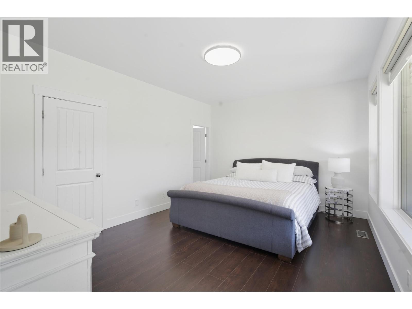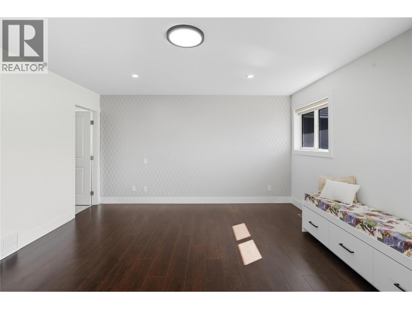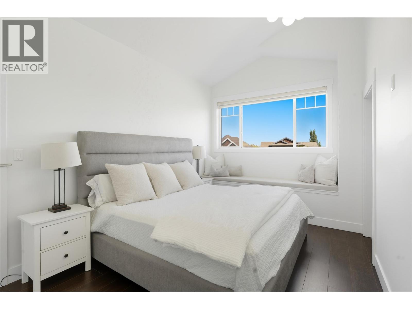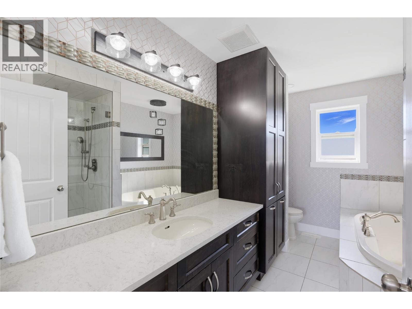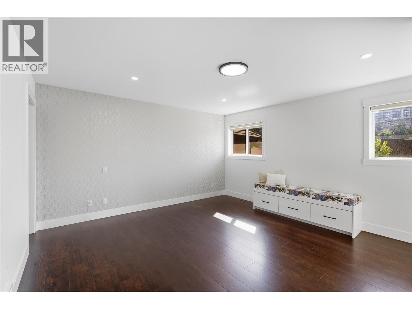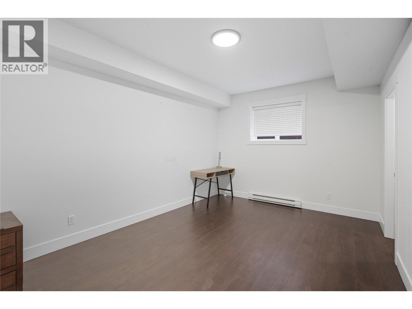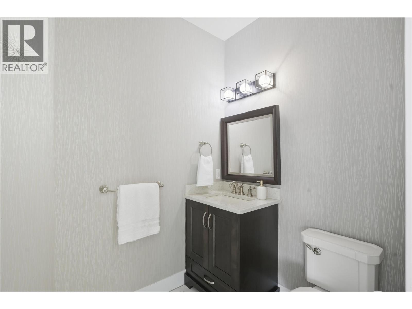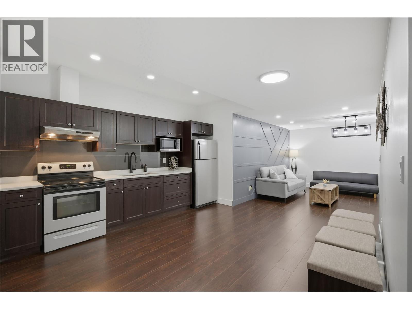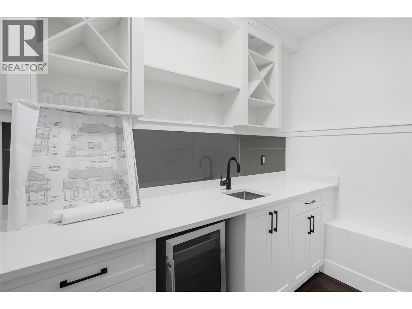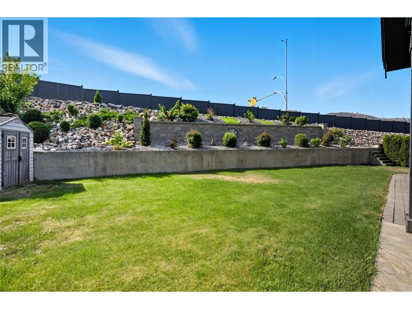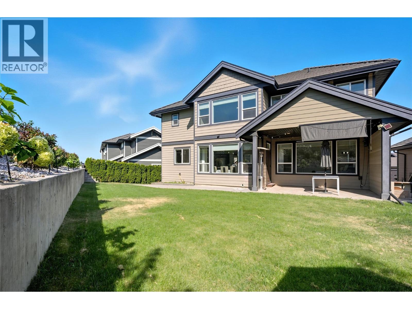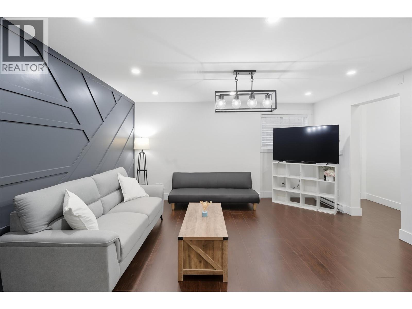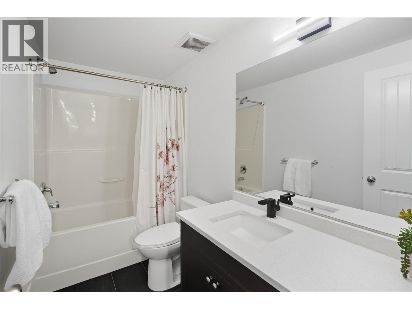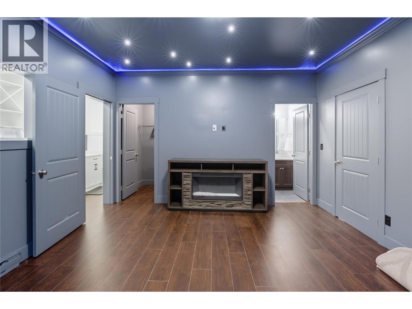825 Fernie Court Kamloops, British Columbia V2C 0A7
$1,199,900
This stunning three-story home sits in a beautiful neighbourhood in cul de sac located in Guerin Creek. 825 Fernie Court is a custom 2012 owner-built home located close to TRU University, shopping and many more amenities. This home features a main floor with an open foyer giving you access to a modern living room which leads to a spacious dining area. Off the kitchen you have access to a large bedroom with full bathroom and access to a patio along with a backyard. In the entrance there is a stairway leading you to a guest bedroom along with a laundry room which then opens into a family room with tiled floors and a vaulted ceiling. The upper level consists of an additional two bedrooms including a master bedroom. Both bedrooms are with full bathrooms. The basement is fully finished with one bedroom in-law suite which has a full kitchen, bedroom and private entrance. The basement also has a rec room with a kitchen, full bathroom with a private entrance as well. There are many additional features of this stunning home. Quick possession is possible. Don’t miss your chance to view this home and call home. All Measurements Approx buyer to verify if important. (id:60329)
Open House
This property has open houses!
1:30 pm
Ends at:3:00 pm
Property Details
| MLS® Number | 10363342 |
| Property Type | Single Family |
| Neigbourhood | South Kamloops |
| Amenities Near By | Shopping |
| Community Features | Family Oriented |
| Parking Space Total | 2 |
Building
| Bathroom Total | 7 |
| Bedrooms Total | 5 |
| Appliances | Range, Refrigerator, Dishwasher, Microwave, See Remarks, Washer & Dryer |
| Architectural Style | Split Level Entry |
| Basement Type | Full |
| Constructed Date | 2012 |
| Construction Style Attachment | Detached |
| Construction Style Split Level | Other |
| Cooling Type | Central Air Conditioning |
| Exterior Finish | Vinyl Siding |
| Fireplace Fuel | Gas |
| Fireplace Present | Yes |
| Fireplace Total | 1 |
| Fireplace Type | Unknown |
| Flooring Type | Mixed Flooring |
| Half Bath Total | 1 |
| Heating Type | Baseboard Heaters, Forced Air, See Remarks |
| Roof Material | Asphalt Shingle |
| Roof Style | Unknown |
| Stories Total | 1 |
| Size Interior | 3,901 Ft2 |
| Type | House |
| Utility Water | Municipal Water |
Parking
| Attached Garage | 2 |
Land
| Access Type | Easy Access |
| Acreage | No |
| Fence Type | Fence |
| Land Amenities | Shopping |
| Landscape Features | Landscaped, Underground Sprinkler |
| Sewer | Municipal Sewage System |
| Size Irregular | 0.18 |
| Size Total | 0.18 Ac|under 1 Acre |
| Size Total Text | 0.18 Ac|under 1 Acre |
| Zoning Type | Unknown |
Rooms
| Level | Type | Length | Width | Dimensions |
|---|---|---|---|---|
| Third Level | Full Bathroom | 5'5'' x 9'2'' | ||
| Third Level | Bedroom | 10'5'' x 15'5'' | ||
| Third Level | Laundry Room | 6'2'' x 9'3'' | ||
| Fourth Level | Full Bathroom | 7'11'' x 11'5'' | ||
| Fourth Level | Primary Bedroom | 12'6'' x 20'8'' | ||
| Fourth Level | Loft | 13'4'' x 20'6'' | ||
| Fourth Level | Full Bathroom | 9'10'' x 5'3'' | ||
| Fourth Level | Bedroom | 16'2'' x 13'5'' | ||
| Basement | Other | 20'9'' x 5'1'' | ||
| Basement | Full Bathroom | 5'9'' x 8'1'' | ||
| Basement | Kitchen | 13'4'' x 17'2'' | ||
| Basement | Full Bathroom | 10'5'' x 5'4'' | ||
| Basement | Bedroom | 16' x 10'9'' | ||
| Basement | Recreation Room | 14'8'' x 13'5'' | ||
| Basement | Living Room | 14'6'' x 16'0'' | ||
| Main Level | Partial Bathroom | 5'4'' x 6'0'' | ||
| Main Level | Pantry | 5'4'' x 6'0'' | ||
| Main Level | Living Room | 20'9'' x 16'4'' | ||
| Main Level | Kitchen | 17'10'' x 16'4'' | ||
| Main Level | Dining Room | 13'4'' x 14'2'' | ||
| Main Level | Full Bathroom | 10'3'' x 5'3'' | ||
| Main Level | Bedroom | 16'2'' x 13'5'' |
https://www.realtor.ca/real-estate/28895295/825-fernie-court-kamloops-south-kamloops
Contact Us
Contact us for more information
