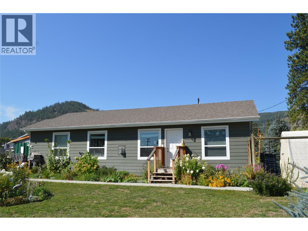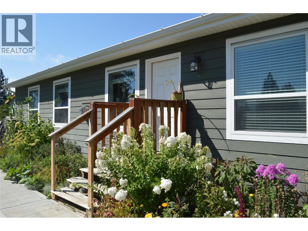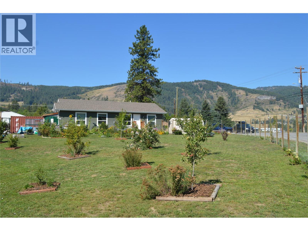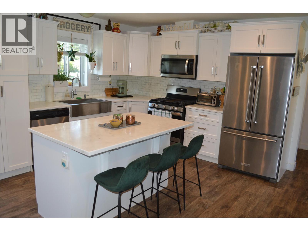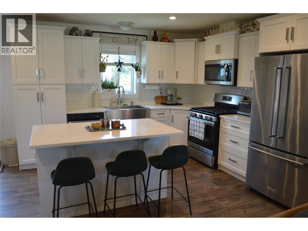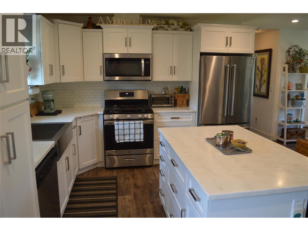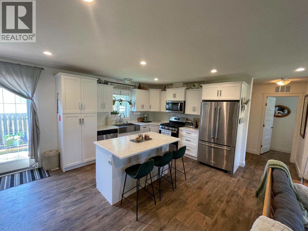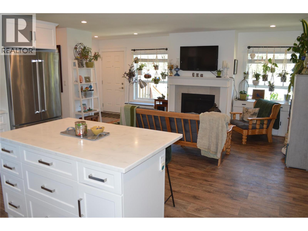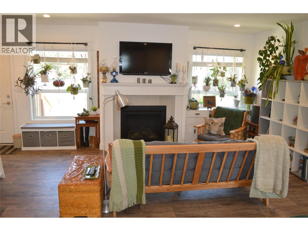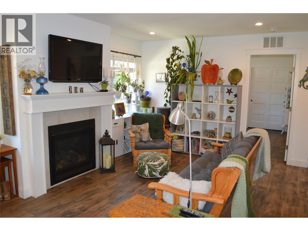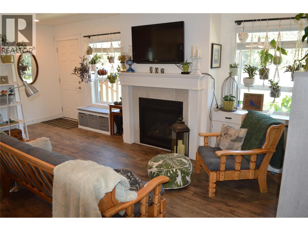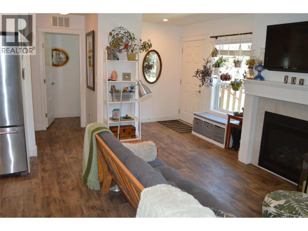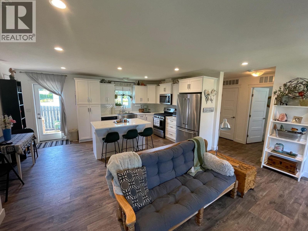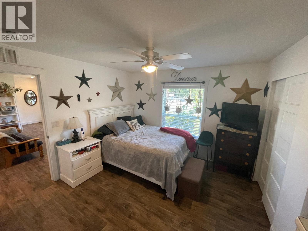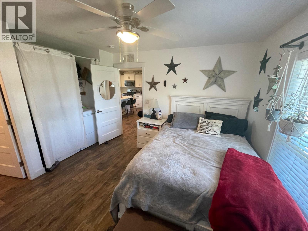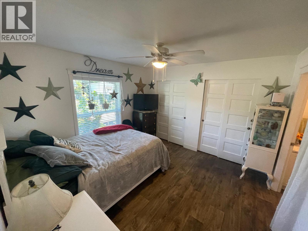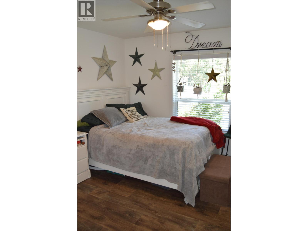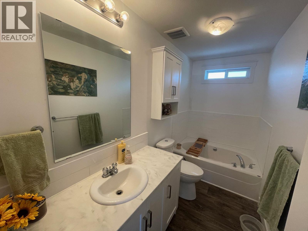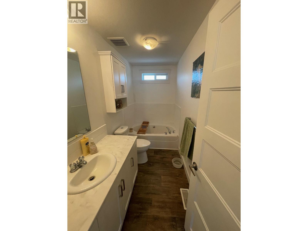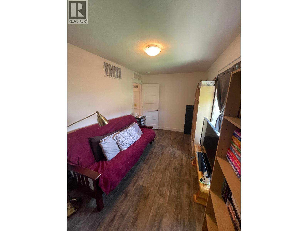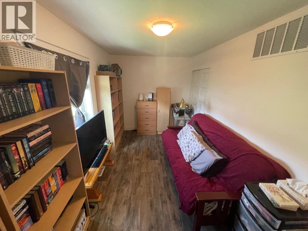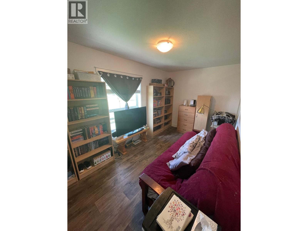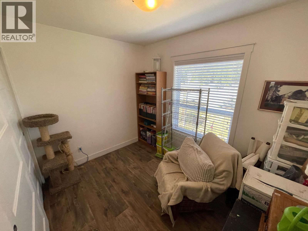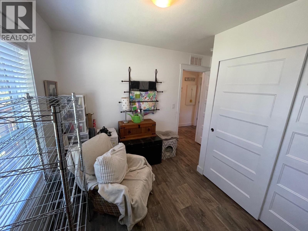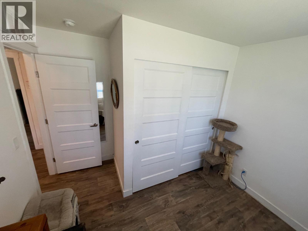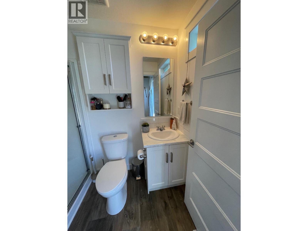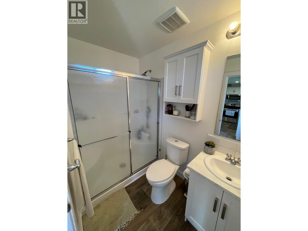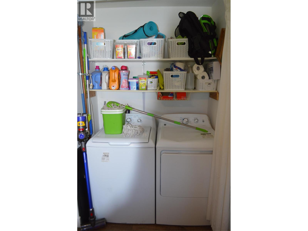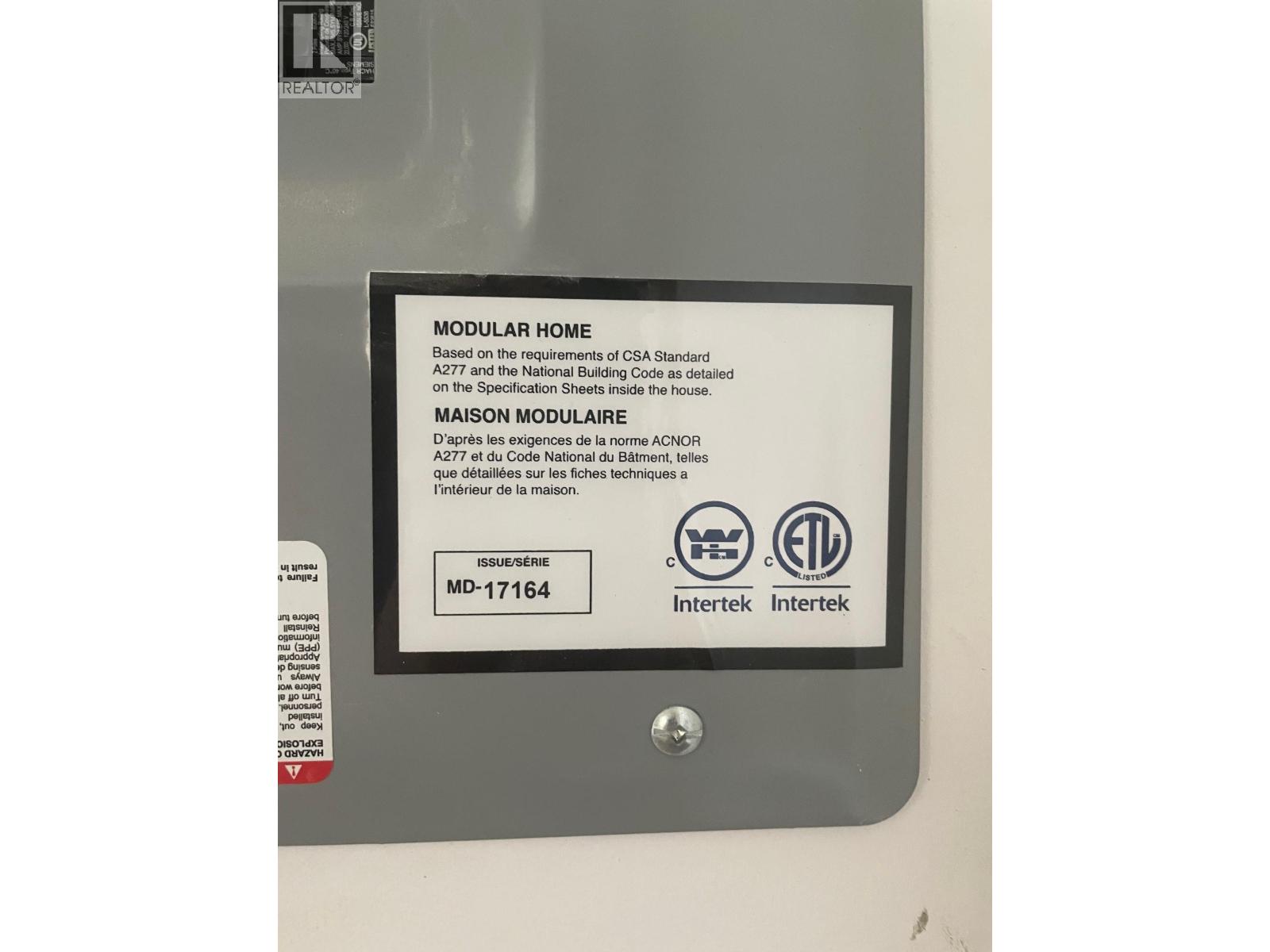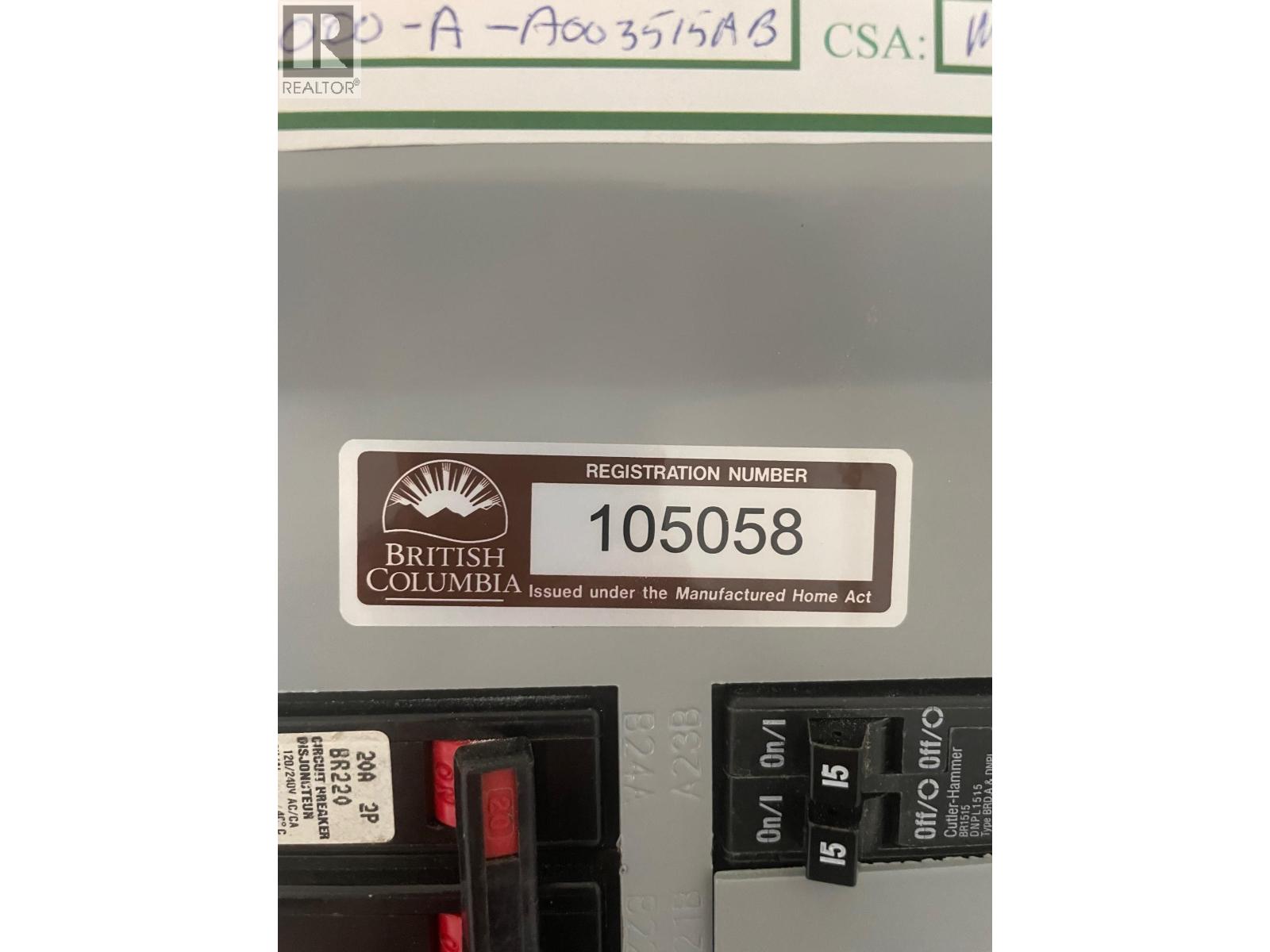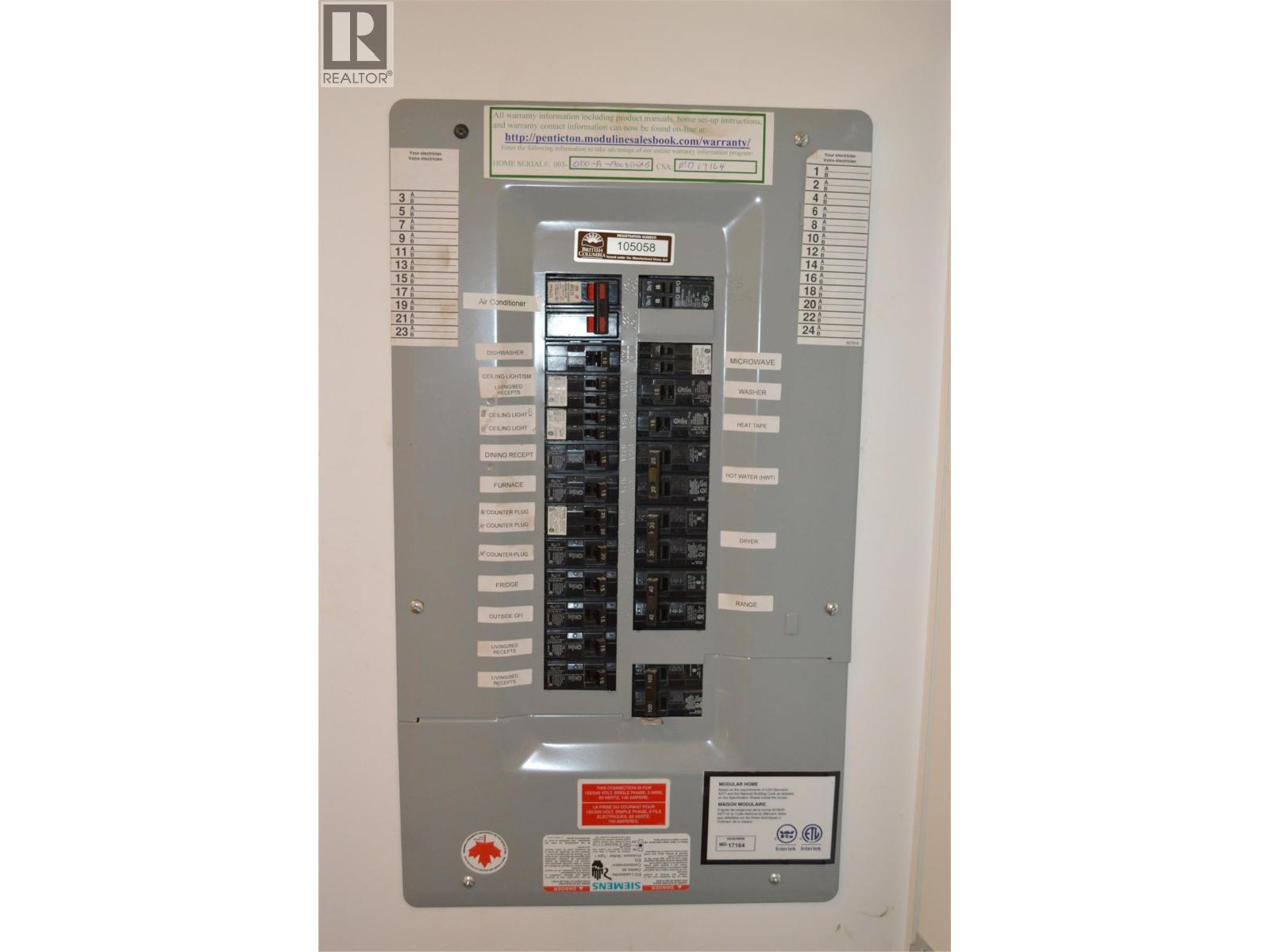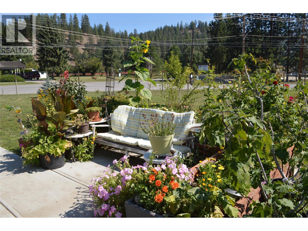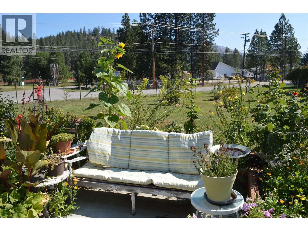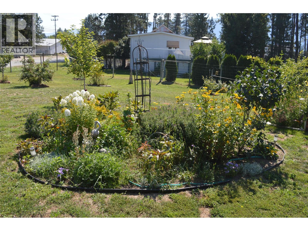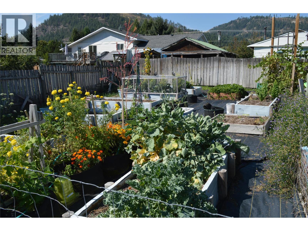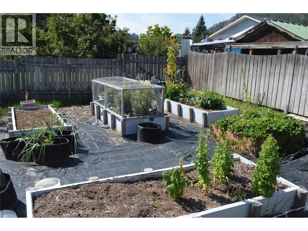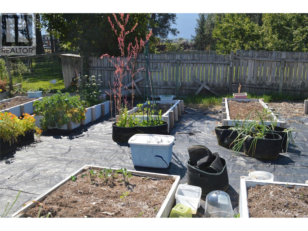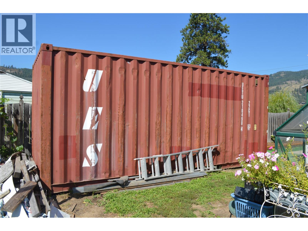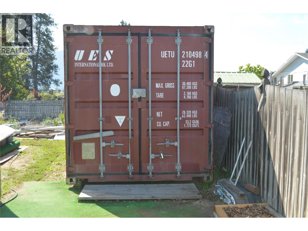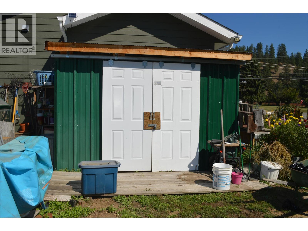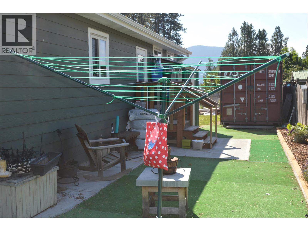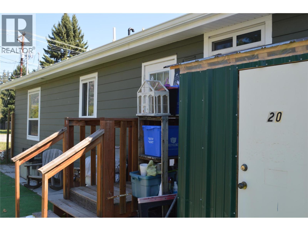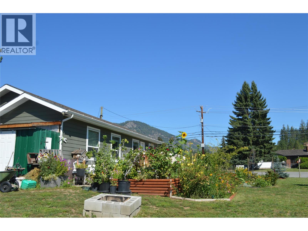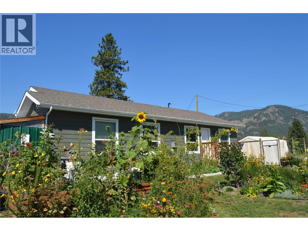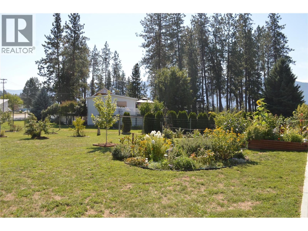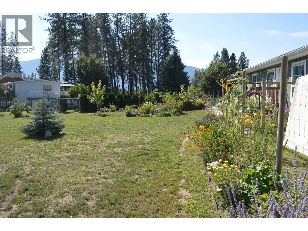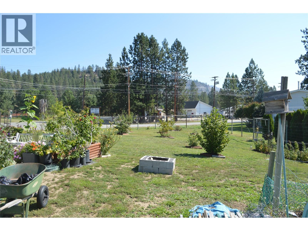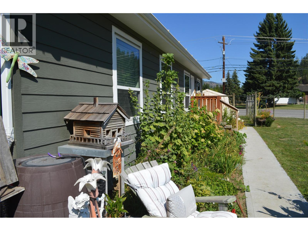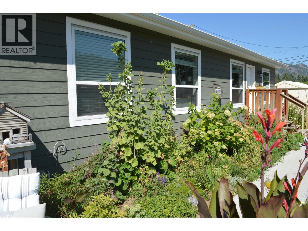3 Bedroom
2 Bathroom
1,080 ft2
Fireplace
Central Air Conditioning
Forced Air
$499,000
Single level modern home on a beautiful 0.346-acre lot! This stylish 2020 modular home features a large master bedroom with ensuite, a large second bedroom, a third smaller bedroom/office, a second full bathroom, and a contemporary open plan kitchen, dining living room area. The home is mounted on concrete foundation with a 4-foot crawl space, offering plenty of additional storage if needed. The large, triangular lot is fully fenced, and the current owner has meticulously created a beautiful garden with a wide range of fruit trees, shrubs, and plants, along with raised flower beds, a greenhouse and storage shed. The variety or plants and trees include the following: Italian Prune Plumb, Red Haven Peach, Santina Cherry, Honey Crisp Apple, Gala Apple, blueberries, strawberries, Haskap, rhubarb, Walnut trees and pear trees. (id:60329)
Property Details
|
MLS® Number
|
10360517 |
|
Property Type
|
Single Family |
|
Neigbourhood
|
Grand Forks |
|
View Type
|
City View, Mountain View |
Building
|
Bathroom Total
|
2 |
|
Bedrooms Total
|
3 |
|
Appliances
|
Refrigerator, Dishwasher, Dryer, Range - Gas, Microwave, Washer |
|
Constructed Date
|
2020 |
|
Cooling Type
|
Central Air Conditioning |
|
Fireplace Fuel
|
Gas |
|
Fireplace Present
|
Yes |
|
Fireplace Type
|
Unknown |
|
Flooring Type
|
Laminate |
|
Heating Type
|
Forced Air |
|
Roof Material
|
Asphalt Shingle |
|
Roof Style
|
Unknown |
|
Stories Total
|
1 |
|
Size Interior
|
1,080 Ft2 |
|
Type
|
Manufactured Home |
|
Utility Water
|
Municipal Water |
Parking
Land
|
Acreage
|
No |
|
Current Use
|
Other |
|
Fence Type
|
Page Wire |
|
Size Irregular
|
0.35 |
|
Size Total
|
0.35 Ac|under 1 Acre |
|
Size Total Text
|
0.35 Ac|under 1 Acre |
|
Zoning Type
|
Residential |
Rooms
| Level |
Type |
Length |
Width |
Dimensions |
|
Main Level |
Full Bathroom |
|
|
8' x 5'4'' |
|
Main Level |
Full Ensuite Bathroom |
|
|
11'5'' x 5' |
|
Main Level |
Primary Bedroom |
|
|
12' x 11'8'' |
|
Main Level |
Bedroom |
|
|
15'4'' x 8'4'' |
|
Main Level |
Bedroom |
|
|
10' x 8'4'' |
|
Main Level |
Living Room |
|
|
17' x 12' |
|
Main Level |
Kitchen |
|
|
17' x 11'6'' |
https://www.realtor.ca/real-estate/28777701/8187-donaldson-drive-grand-forks-grand-forks
