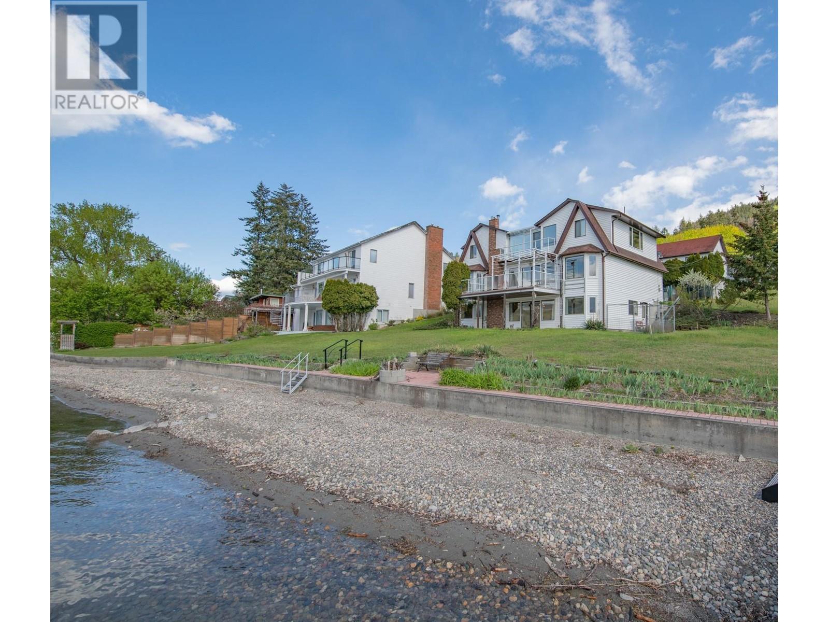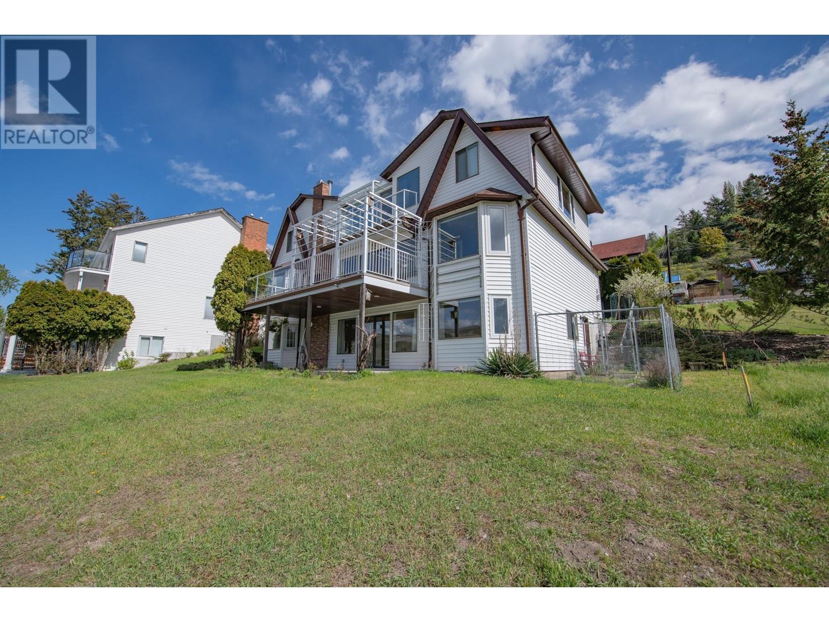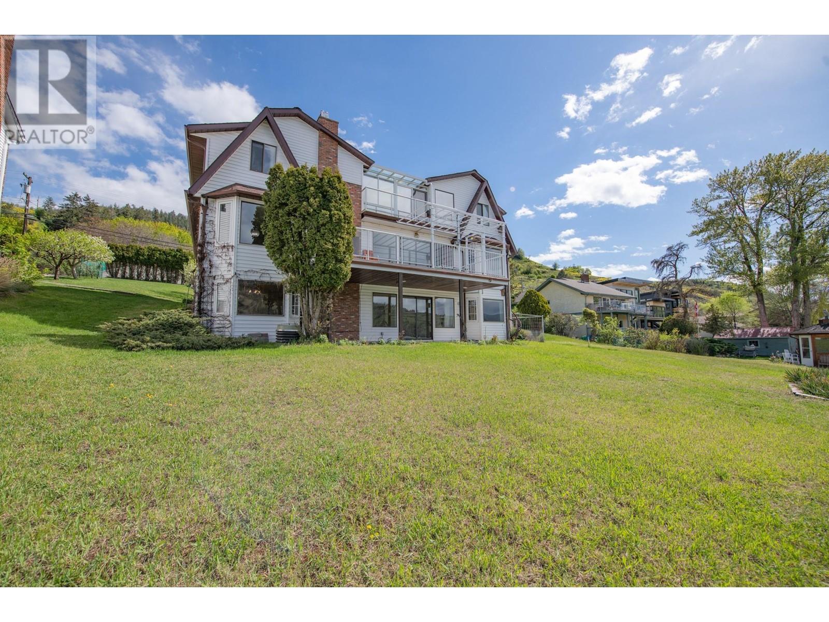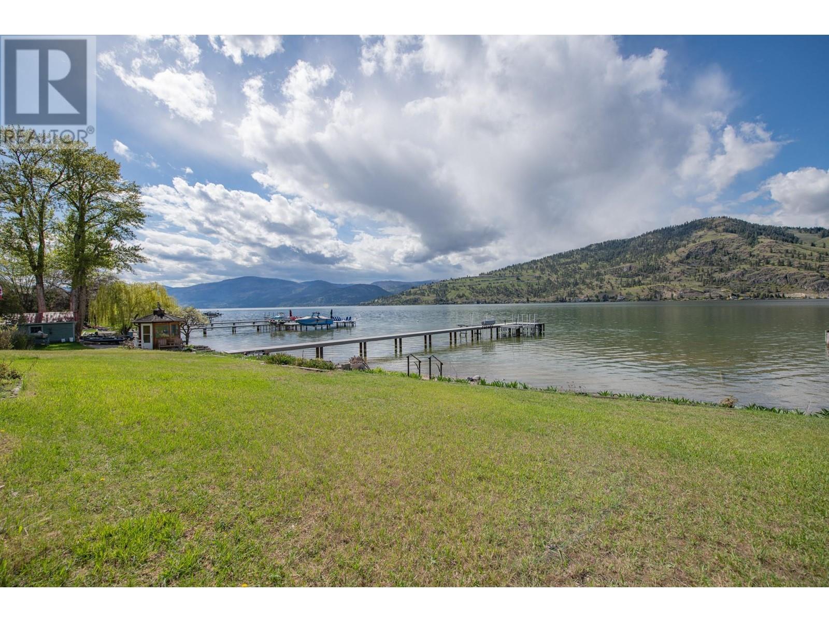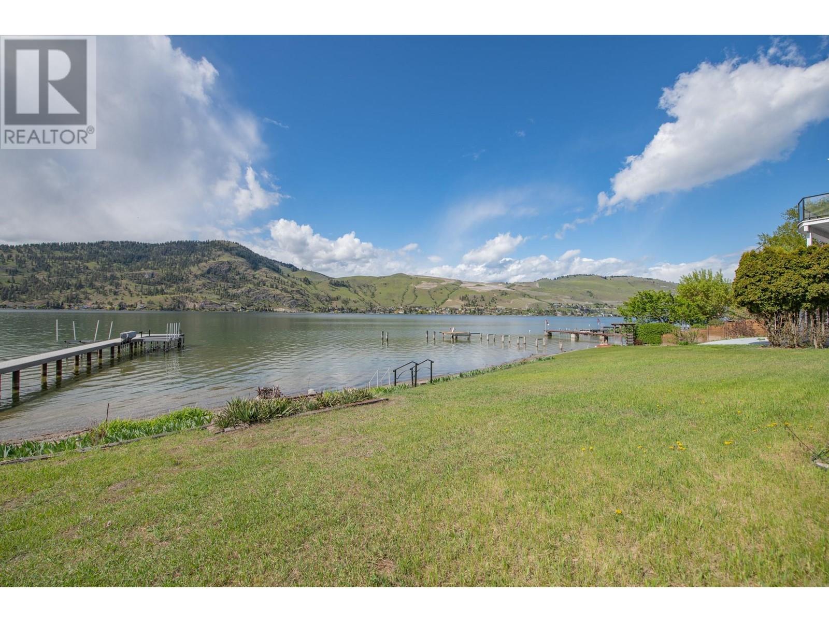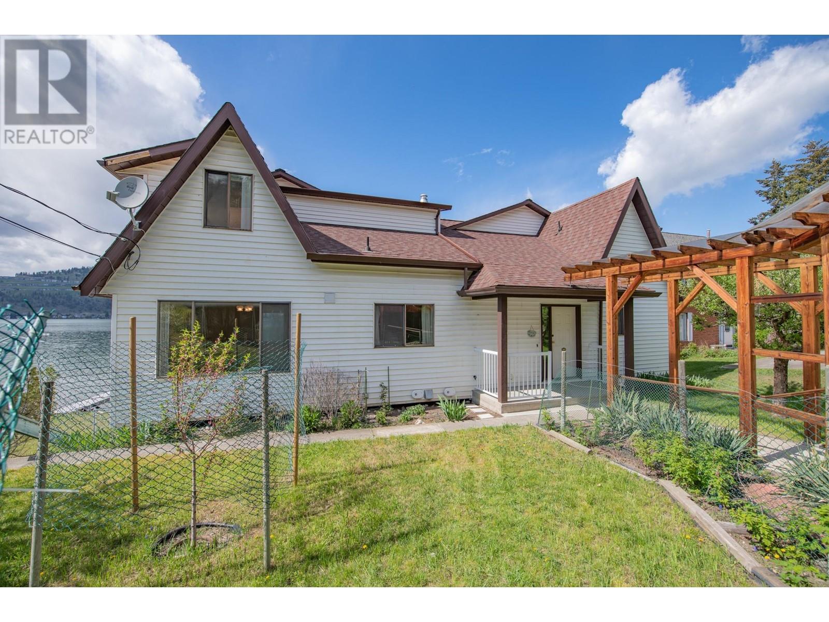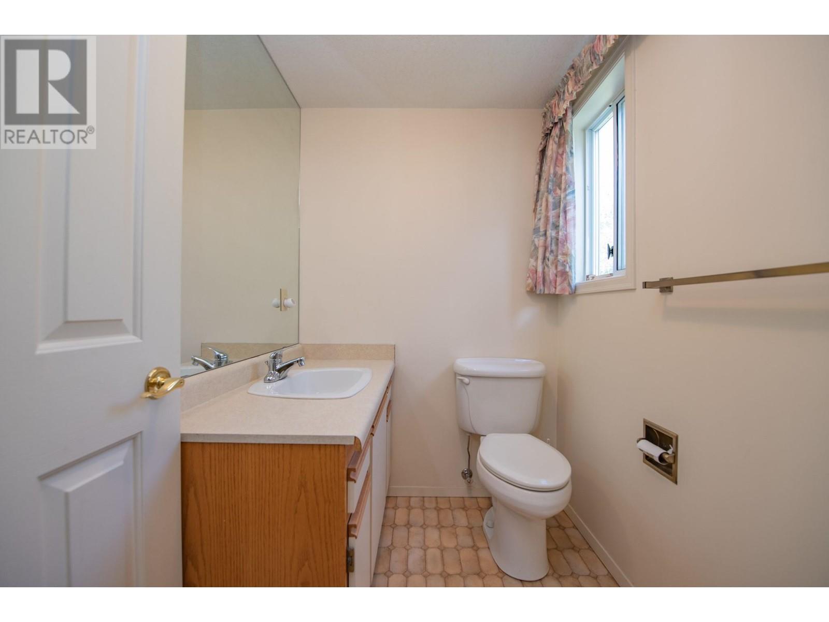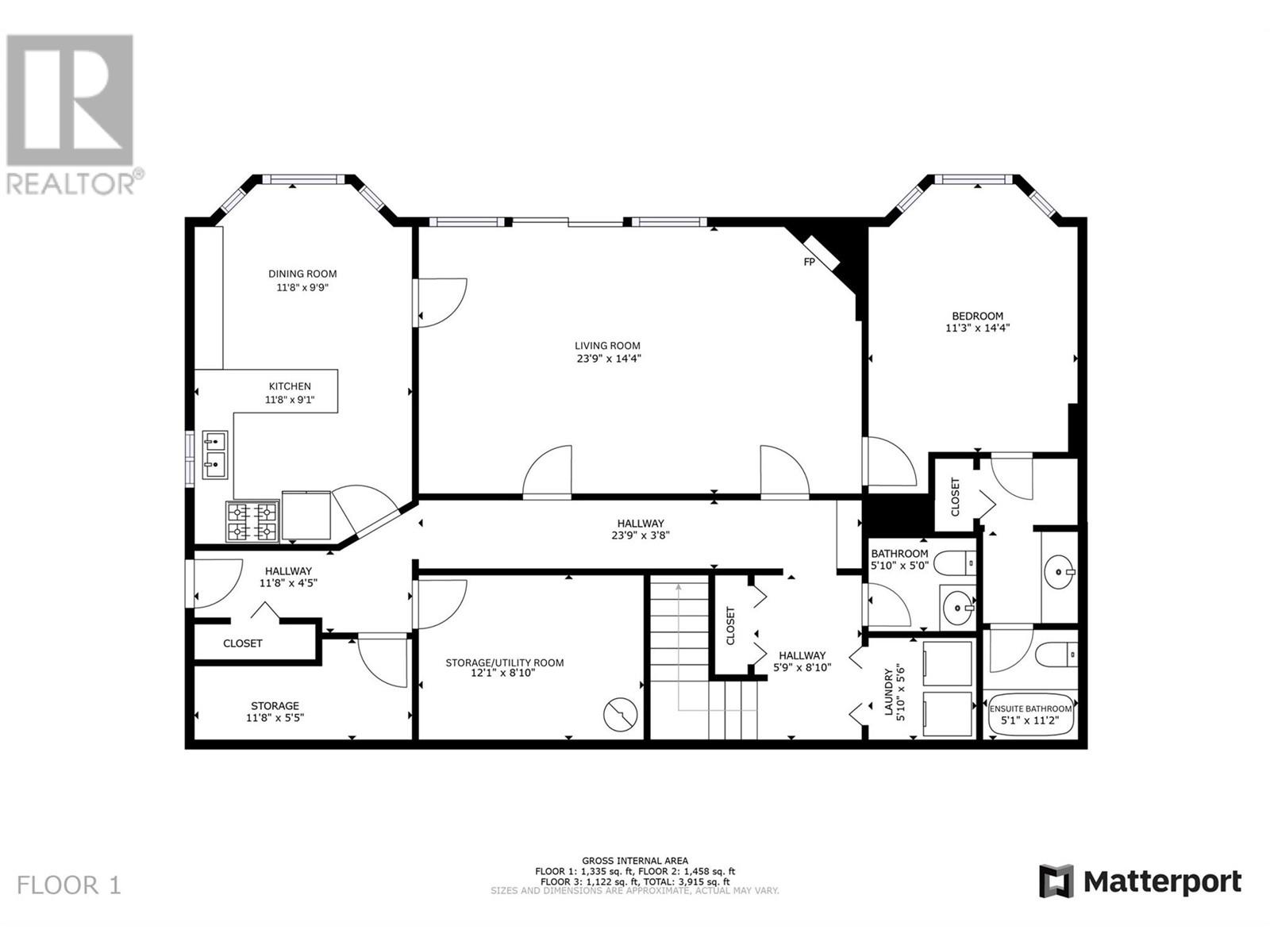3 Bedroom
5 Bathroom
3,843 ft2
Forced Air
Waterfront On Lake
Landscaped
$1,750,000
Discover lakeside living in this custom-built home situated on a generous 0.27-acre lot with 74 feet of lakeshore and stunning water views. Thoughtfully designed with a functional layout, this residence offers spacious living areas, ample natural light, and seamless indoor-outdoor connectivity—perfect for entertaining or relaxing. The spacious 1279 square feet, one bedroom basement suite makes for a perfect ""home away from home"" for those extended family visits or ideal as an in-law suite. Whether you're enjoying morning coffee on the deck, launching a kayak from your backyard, or hosting guests, this home delivers the ideal blend of comfort, style, and location. There is an unfinished bay (20'8 x 10'10) perfect for a workshop, and a finished bay (20'2 x 10'3) under the double car garage (22'2 x 24'2). This lakeshore property is conveniently situated just a short drive from boat ramps. This is a rare opportunity to own a piece of shoreline paradise! (id:60329)
Property Details
|
MLS® Number
|
10345748 |
|
Property Type
|
Single Family |
|
Neigbourhood
|
Okanagan Landing |
|
Amenities Near By
|
Park, Recreation, Shopping |
|
Community Features
|
Pets Allowed, Rentals Allowed |
|
Features
|
Balcony |
|
Parking Space Total
|
3 |
|
View Type
|
Lake View, Mountain View, View Of Water |
|
Water Front Type
|
Waterfront On Lake |
Building
|
Bathroom Total
|
5 |
|
Bedrooms Total
|
3 |
|
Appliances
|
Refrigerator, Dryer, Range - Electric, Microwave, Washer |
|
Basement Type
|
Full |
|
Constructed Date
|
1987 |
|
Construction Style Attachment
|
Detached |
|
Exterior Finish
|
Vinyl Siding |
|
Flooring Type
|
Carpeted, Vinyl |
|
Half Bath Total
|
2 |
|
Heating Type
|
Forced Air |
|
Roof Material
|
Asphalt Shingle |
|
Roof Style
|
Unknown |
|
Stories Total
|
3 |
|
Size Interior
|
3,843 Ft2 |
|
Type
|
House |
|
Utility Water
|
Municipal Water |
Parking
|
See Remarks
|
|
|
Detached Garage
|
2 |
Land
|
Acreage
|
No |
|
Fence Type
|
Not Fenced |
|
Land Amenities
|
Park, Recreation, Shopping |
|
Landscape Features
|
Landscaped |
|
Sewer
|
Municipal Sewage System |
|
Size Irregular
|
0.27 |
|
Size Total
|
0.27 Ac|under 1 Acre |
|
Size Total Text
|
0.27 Ac|under 1 Acre |
|
Zoning Type
|
Unknown |
Rooms
| Level |
Type |
Length |
Width |
Dimensions |
|
Second Level |
Sunroom |
|
|
12'4'' x 9'6'' |
|
Second Level |
Recreation Room |
|
|
30'6'' x 16'3'' |
|
Second Level |
Other |
|
|
12'4'' x 8'7'' |
|
Second Level |
3pc Ensuite Bath |
|
|
10'1'' x 8'8'' |
|
Second Level |
Primary Bedroom |
|
|
18'5'' x 18'6'' |
|
Basement |
Utility Room |
|
|
12'1'' x 8'10'' |
|
Basement |
Storage |
|
|
11'8'' x 5'5'' |
|
Basement |
Laundry Room |
|
|
5'10'' x 5'6'' |
|
Main Level |
Other |
|
|
22'2'' x 24'2'' |
|
Main Level |
Foyer |
|
|
11'4'' x 7'8'' |
|
Main Level |
2pc Bathroom |
|
|
6'1'' x 5' |
|
Main Level |
4pc Ensuite Bath |
|
|
10'4'' x 7'9'' |
|
Main Level |
Other |
|
|
5'5'' x 4'9'' |
|
Main Level |
Bedroom |
|
|
16'6'' x 11'5'' |
|
Main Level |
Family Room |
|
|
11'7'' x 16'6'' |
|
Main Level |
Dining Room |
|
|
15'4'' x 11'7'' |
|
Main Level |
Kitchen |
|
|
12' x 11'4'' |
|
Main Level |
Living Room |
|
|
23'7'' x 14'6'' |
|
Additional Accommodation |
Partial Bathroom |
|
|
5'10'' x 5' |
|
Additional Accommodation |
Full Bathroom |
|
|
11'2'' x 5'1'' |
|
Additional Accommodation |
Primary Bedroom |
|
|
14'4'' x 11'3'' |
|
Additional Accommodation |
Dining Room |
|
|
9'9'' x 11'8'' |
|
Additional Accommodation |
Kitchen |
|
|
9'1'' x 11'8'' |
|
Additional Accommodation |
Living Room |
|
|
23'9'' x 14'4'' |
Utilities
|
Natural Gas
|
Available |
|
Sewer
|
Available |
https://www.realtor.ca/real-estate/28241347/8153-okanagan-landing-road-vernon-okanagan-landing
