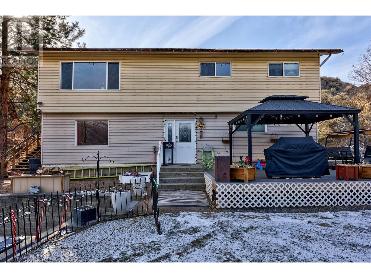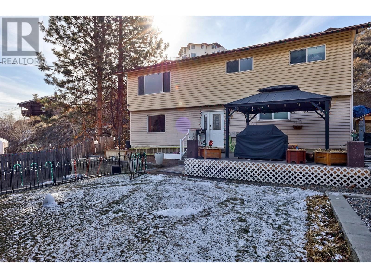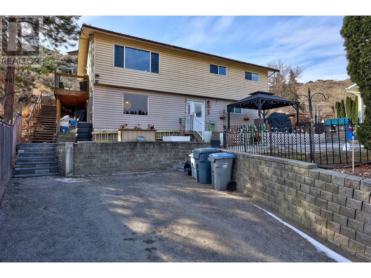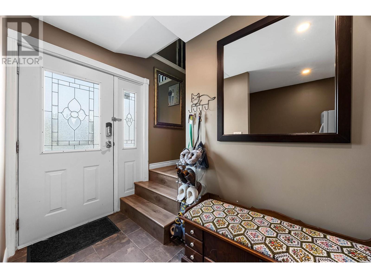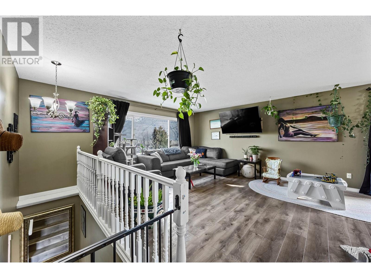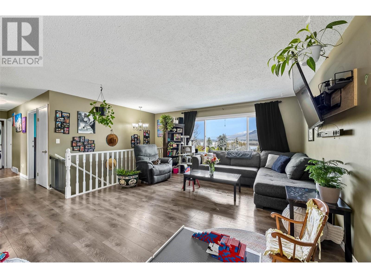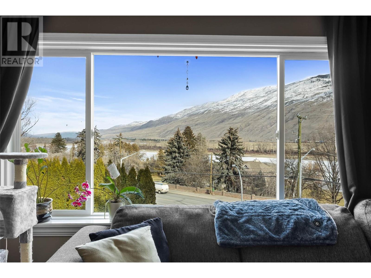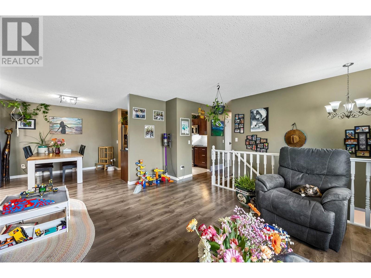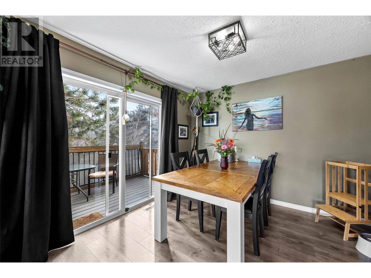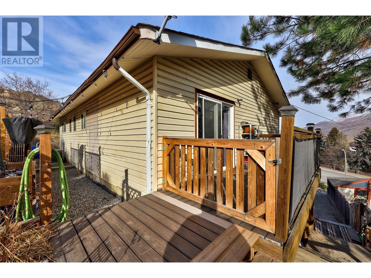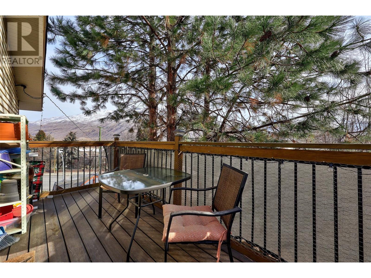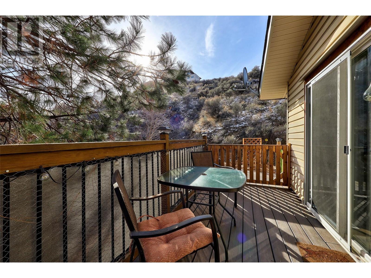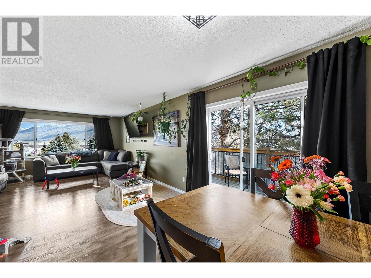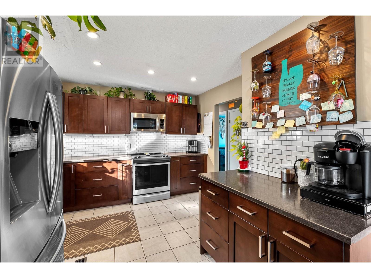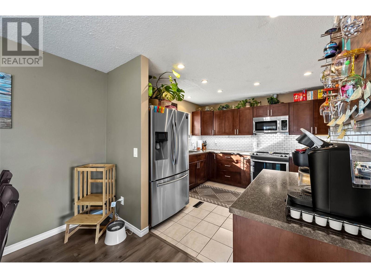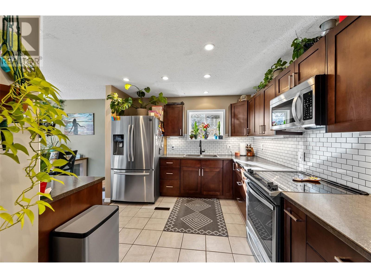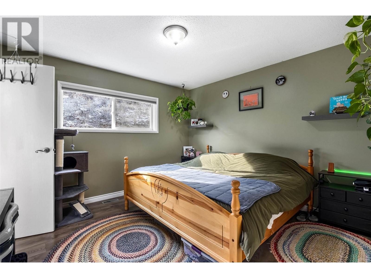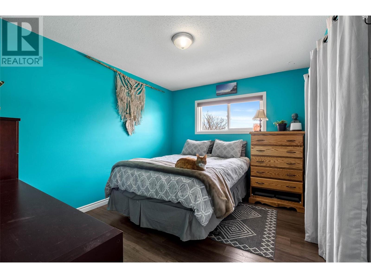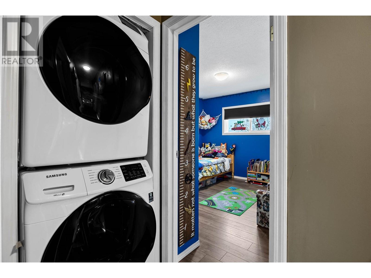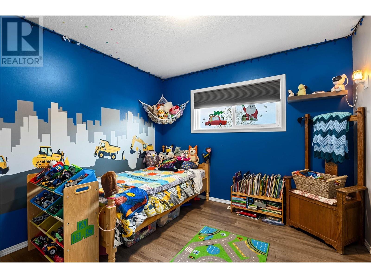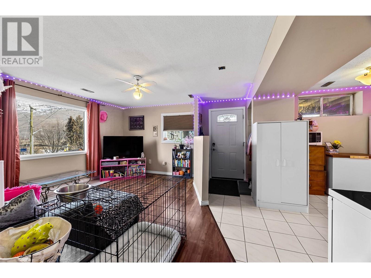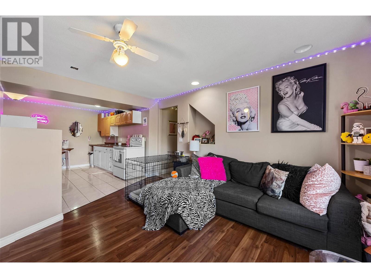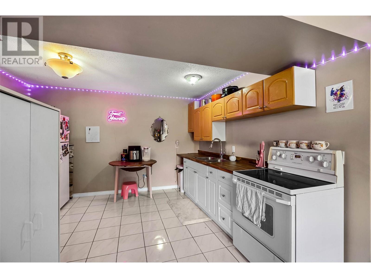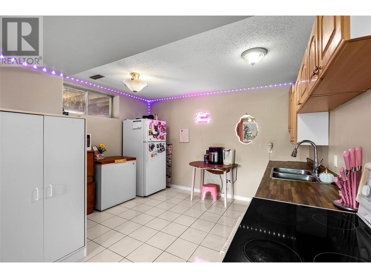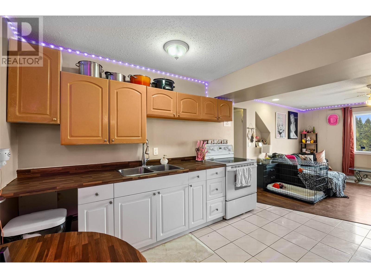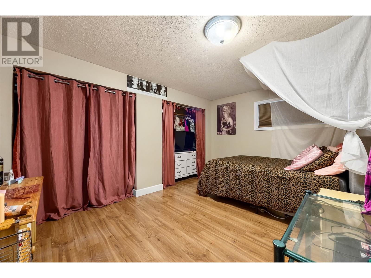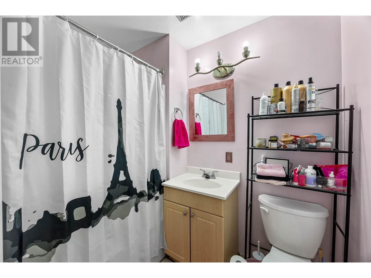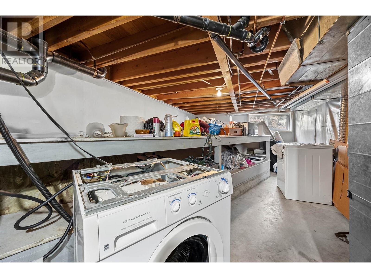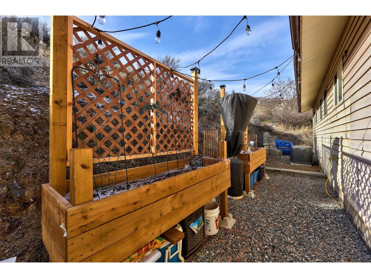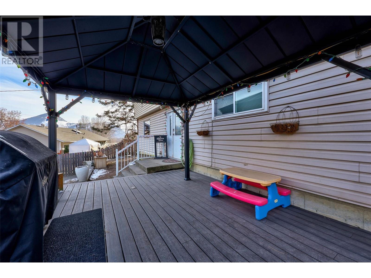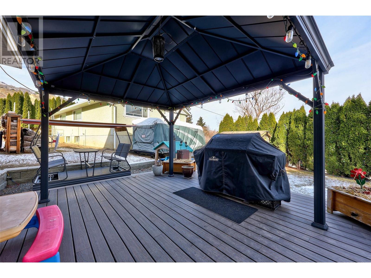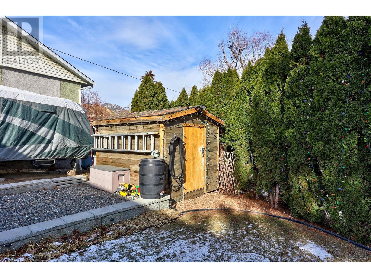4 Bedroom
3 Bathroom
2,218 ft2
Central Air Conditioning
Forced Air, See Remarks
$649,900
Welcome to 813 McQueen Drive, a charming family home that beautifully blends modern living with timeless appeal! This updated residence, built in 1990, has been thoughtfully transformed to create a warm and inviting atmosphere for you and your loved ones. The upper level features three spacious bedrooms, all with new flooring and fresh paint, while the stunning kitchen boasts contemporary cabinetry, making it a wonderful space for family gatherings and delightful meals. The main floor offers a generous living area with updated laminate and tile flooring, a comfortable 4-piece bathroom, and a convenient 2-piece ensuite in the master bedroom. A unique highlight of this home is the lower-level in-law suite with a separate entrance that was generating $1,500 in rental income(it is now currently empty), making it an excellent investment opportunity. Enjoy beautiful views of the North Thompson River, located just 2 km down Westsyde Road. While the backyard is cozy and the longer driveway may be a bit tricky for some, significant upgrades, including new windows and air conditioning, enhance the overall value and efficiency of the home. With separate entrances, ample parking, and upgraded soundproofing between floors, this property is ideal for families and investors alike. We’ve just reduced the price to $649,900, reflecting a $20,000 decrease, making this fantastic home an even better investment! Book a showing today!!! (id:60329)
Property Details
|
MLS® Number
|
10334591 |
|
Property Type
|
Single Family |
|
Neigbourhood
|
Westsyde |
Building
|
Bathroom Total
|
3 |
|
Bedrooms Total
|
4 |
|
Appliances
|
Range, Refrigerator, Washer & Dryer |
|
Constructed Date
|
1990 |
|
Construction Style Attachment
|
Detached |
|
Cooling Type
|
Central Air Conditioning |
|
Exterior Finish
|
Vinyl Siding |
|
Flooring Type
|
Mixed Flooring |
|
Half Bath Total
|
1 |
|
Heating Type
|
Forced Air, See Remarks |
|
Roof Material
|
Asphalt Shingle |
|
Roof Style
|
Unknown |
|
Stories Total
|
2 |
|
Size Interior
|
2,218 Ft2 |
|
Type
|
House |
|
Utility Water
|
Municipal Water |
Parking
Land
|
Acreage
|
No |
|
Sewer
|
Municipal Sewage System |
|
Size Irregular
|
0.26 |
|
Size Total
|
0.26 Ac|under 1 Acre |
|
Size Total Text
|
0.26 Ac|under 1 Acre |
|
Zoning Type
|
Unknown |
Rooms
| Level |
Type |
Length |
Width |
Dimensions |
|
Basement |
Storage |
|
|
13'0'' x 10'0'' |
|
Basement |
Bedroom |
|
|
14'0'' x 9'6'' |
|
Basement |
Living Room |
|
|
13'6'' x 10'0'' |
|
Basement |
Kitchen |
|
|
11'6'' x 11'0'' |
|
Basement |
4pc Bathroom |
|
|
Measurements not available |
|
Main Level |
Bedroom |
|
|
11'6'' x 10'0'' |
|
Main Level |
Bedroom |
|
|
11'0'' x 10'0'' |
|
Main Level |
Primary Bedroom |
|
|
12'0'' x 11'0'' |
|
Main Level |
Living Room |
|
|
14'0'' x 14'0'' |
|
Main Level |
Dining Room |
|
|
11'6'' x 10'0'' |
|
Main Level |
Kitchen |
|
|
11'6'' x 10'0'' |
|
Main Level |
2pc Ensuite Bath |
|
|
Measurements not available |
|
Main Level |
4pc Bathroom |
|
|
Measurements not available |
https://www.realtor.ca/real-estate/27923801/813-mcqueen-drive-kamloops-westsyde
