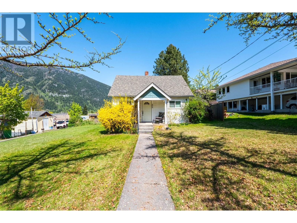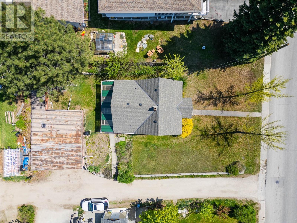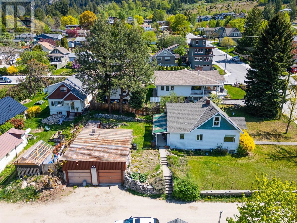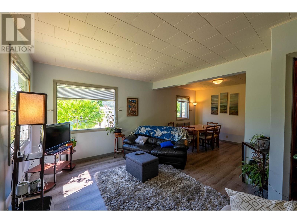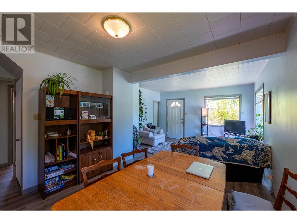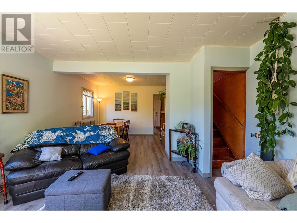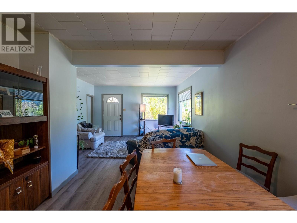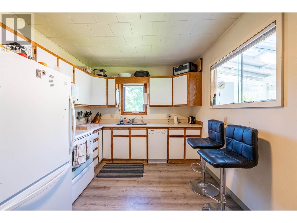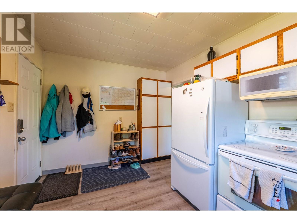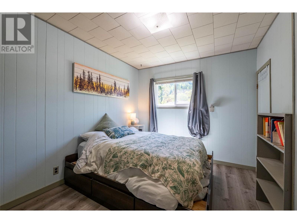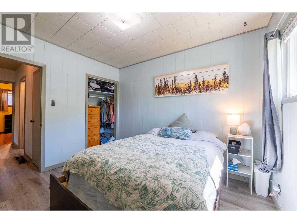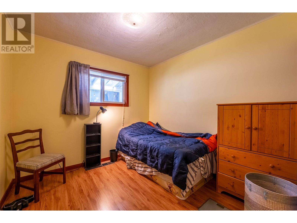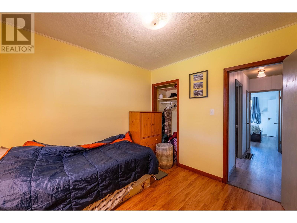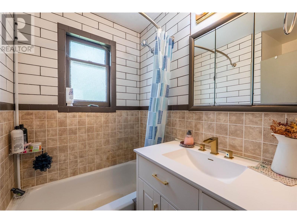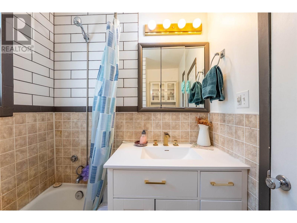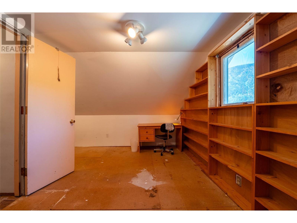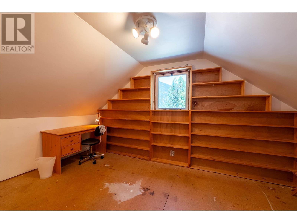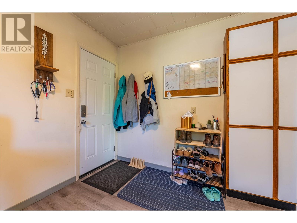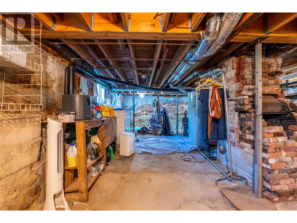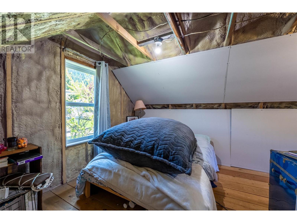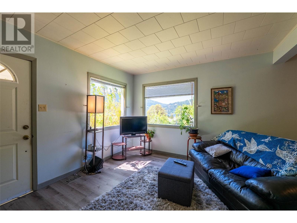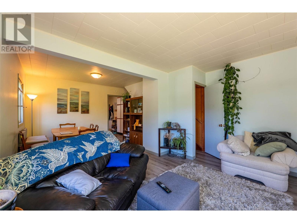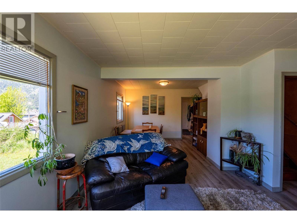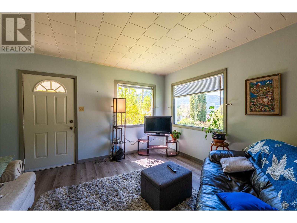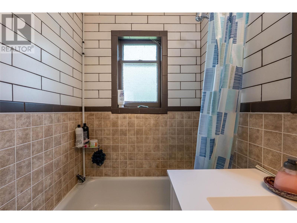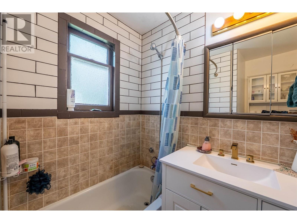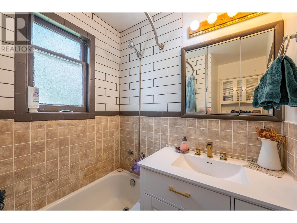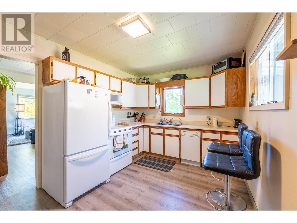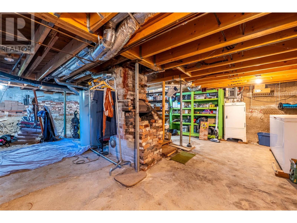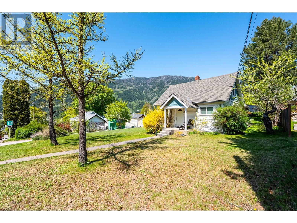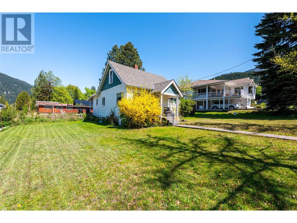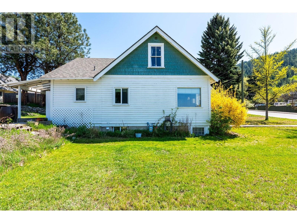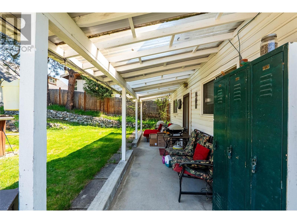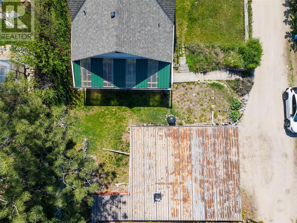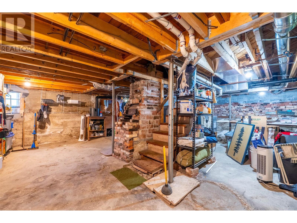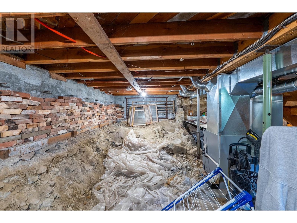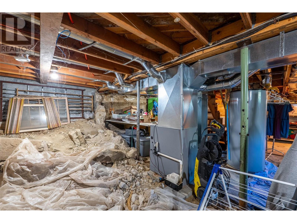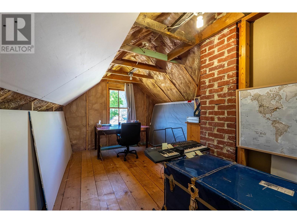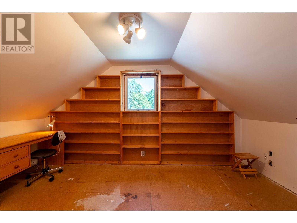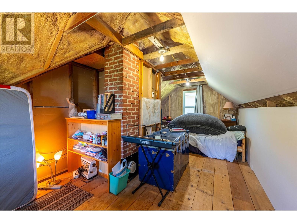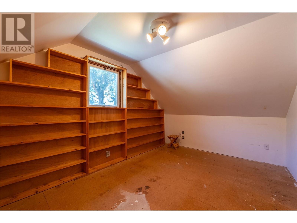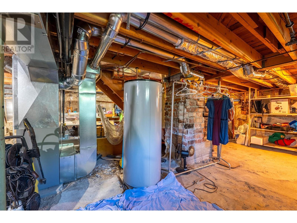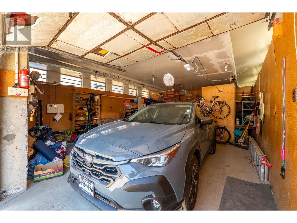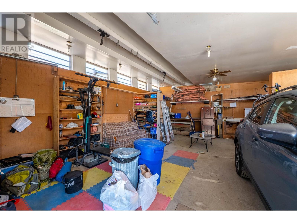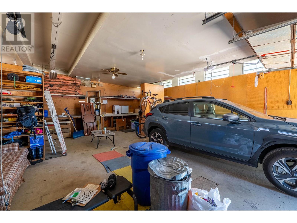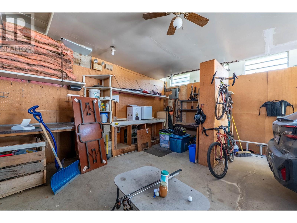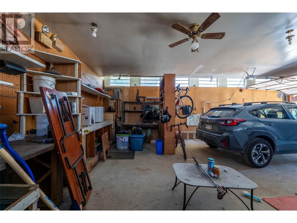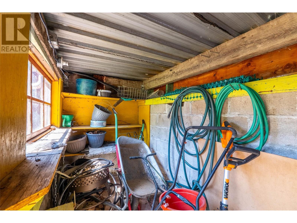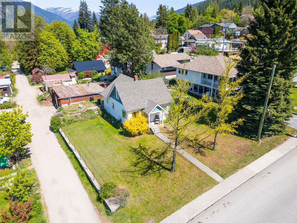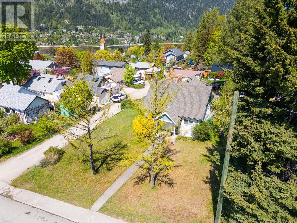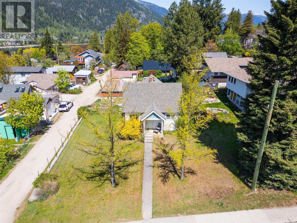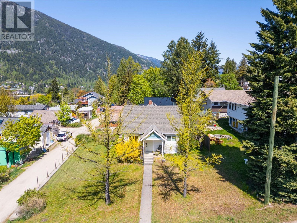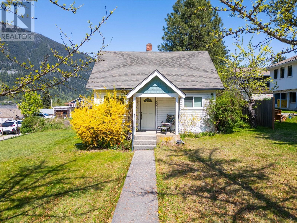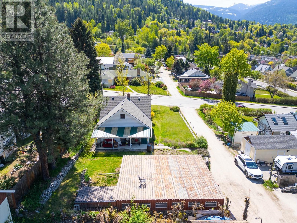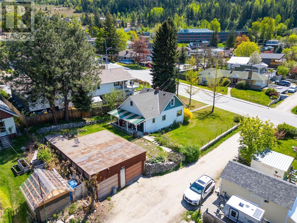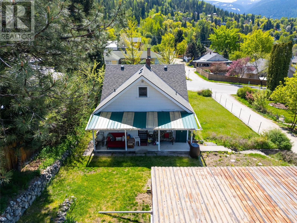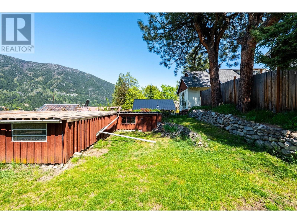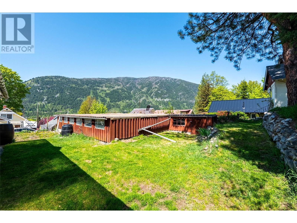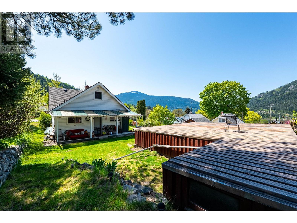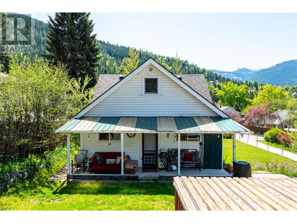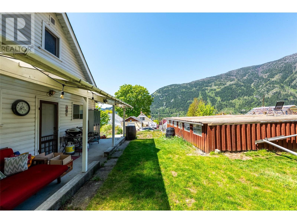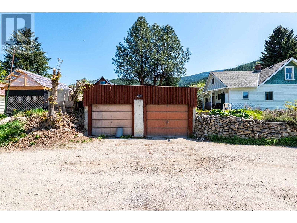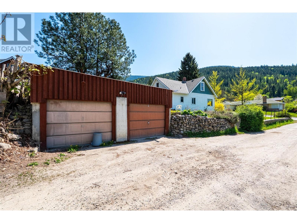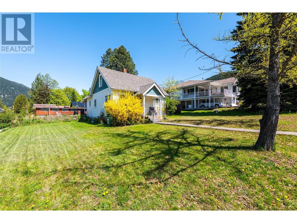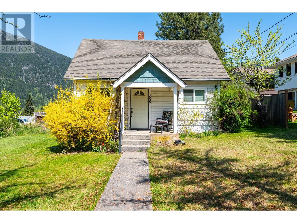3 Bedroom
1 Bathroom
1,140 ft2
Forced Air, See Remarks
$599,900
Welcome to 809 Davies Street. Situated in Nelson's desirable Fairview neighbourhood, this charming house is a great starter family home on a sprawling double lot. Imagine the possibilities! Step inside and discover fresh new flooring on the main level and an updated bathroom. You will find two bedrooms on the main level and another upstairs. There is a large undeveloped area on the upper floor offering additional space. Upstairs, you'll appreciate the new insulation, adding to the home's comfort and energy efficiency. Enjoy peace of mind with a recently installed new furnace ensuring a warm and efficient home for years to come. Outside, the expansive property boasts space for gardens, a convenient garden shed, and an exceptional detached garage with power and lots of workshop space – perfect for hobbies, projects, and extra storage. The generous lot offers plenty of room for kids to play, outdoor entertaining, and cultivating your green thumb. This home provides easy access to Nelson's downtown amenities, schools, and recreational opportunities. Don't miss this fantastic chance to own a home with significant outdoor space and valuable upgrades in a sought-after location. (id:60329)
Property Details
|
MLS® Number
|
10347813 |
|
Property Type
|
Single Family |
|
Neigbourhood
|
Nelson |
|
Amenities Near By
|
Public Transit, Schools |
|
Parking Space Total
|
2 |
|
View Type
|
City View, Mountain View |
Building
|
Bathroom Total
|
1 |
|
Bedrooms Total
|
3 |
|
Basement Type
|
Full |
|
Constructed Date
|
1940 |
|
Construction Style Attachment
|
Detached |
|
Exterior Finish
|
Wood Siding |
|
Heating Type
|
Forced Air, See Remarks |
|
Roof Material
|
Asphalt Shingle |
|
Roof Style
|
Unknown |
|
Stories Total
|
2 |
|
Size Interior
|
1,140 Ft2 |
|
Type
|
House |
|
Utility Water
|
Municipal Water |
Parking
|
See Remarks
|
|
|
Detached Garage
|
2 |
Land
|
Acreage
|
No |
|
Land Amenities
|
Public Transit, Schools |
|
Sewer
|
Municipal Sewage System |
|
Size Irregular
|
0.17 |
|
Size Total
|
0.17 Ac|under 1 Acre |
|
Size Total Text
|
0.17 Ac|under 1 Acre |
|
Zoning Type
|
Unknown |
Rooms
| Level |
Type |
Length |
Width |
Dimensions |
|
Second Level |
Office |
|
|
11'3'' x 10'6'' |
|
Second Level |
Bedroom |
|
|
14'7'' x 15'7'' |
|
Main Level |
Family Room |
|
|
11'9'' x 16'10'' |
|
Main Level |
Dining Room |
|
|
14'2'' x 9'5'' |
|
Main Level |
Living Room |
|
|
14'2'' x 11'6'' |
|
Main Level |
Primary Bedroom |
|
|
9'6'' x 11'3'' |
|
Main Level |
Full Bathroom |
|
|
Measurements not available |
|
Main Level |
Kitchen |
|
|
13'7'' x 9'7'' |
|
Main Level |
Bedroom |
|
|
9'5'' x 9'7'' |
https://www.realtor.ca/real-estate/28317039/809-davies-street-nelson-nelson
