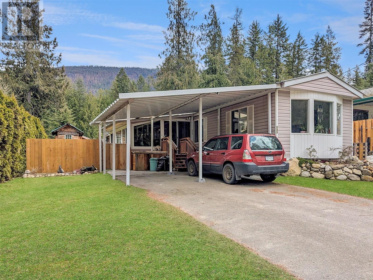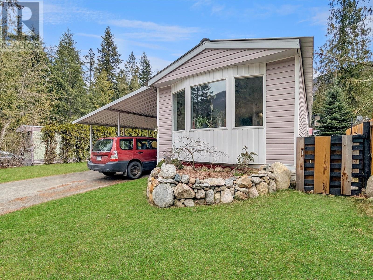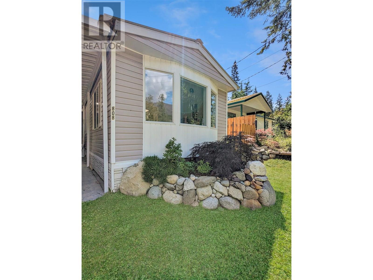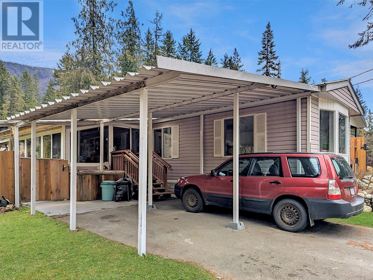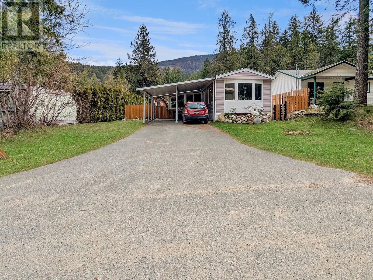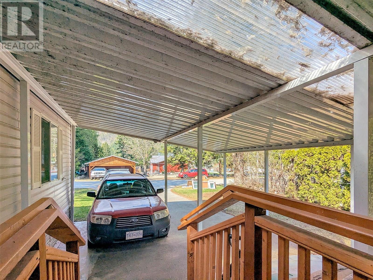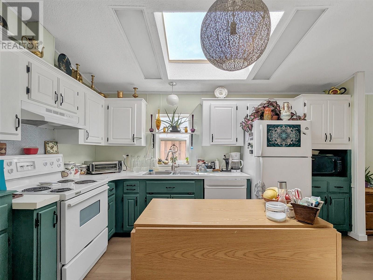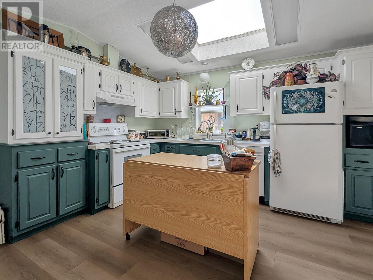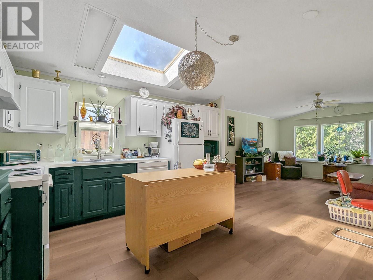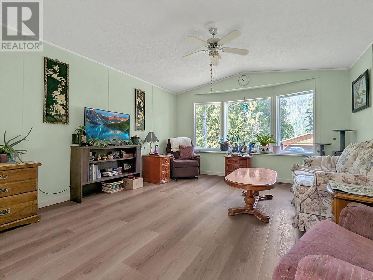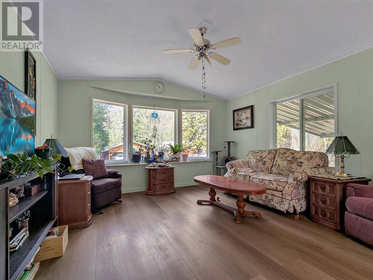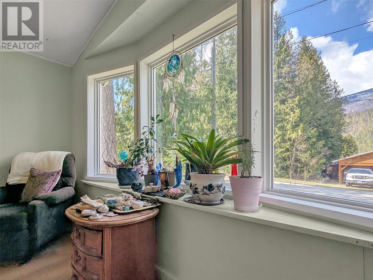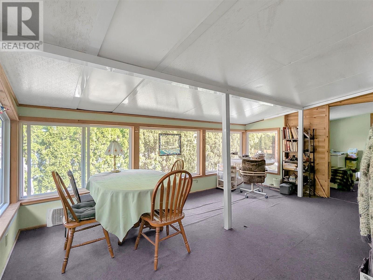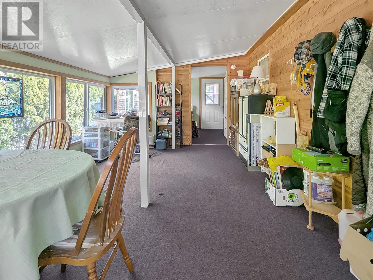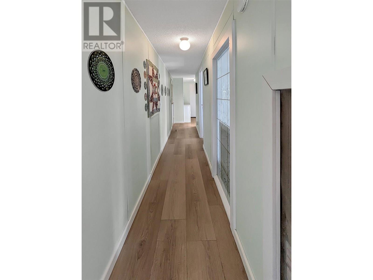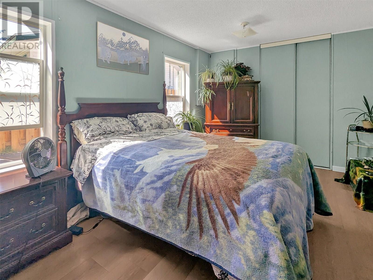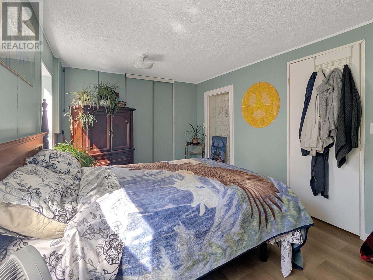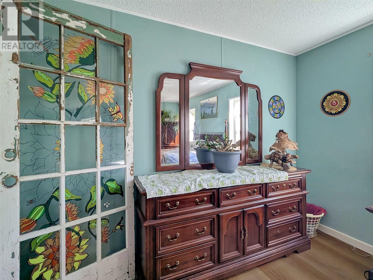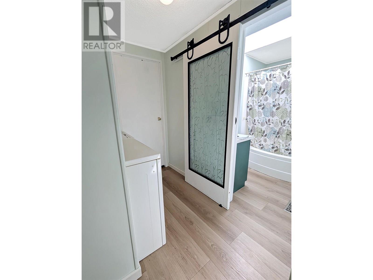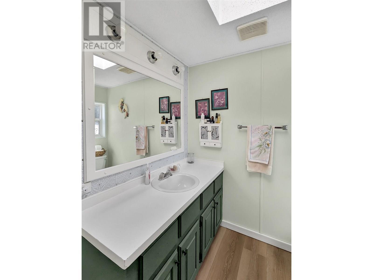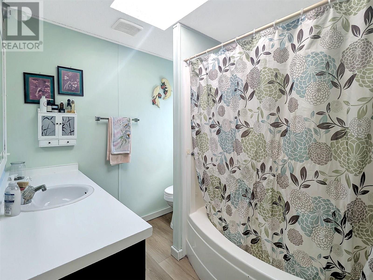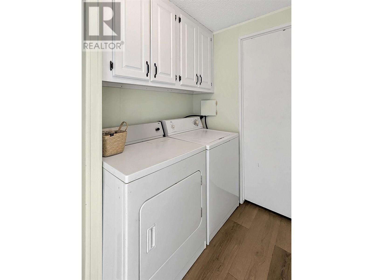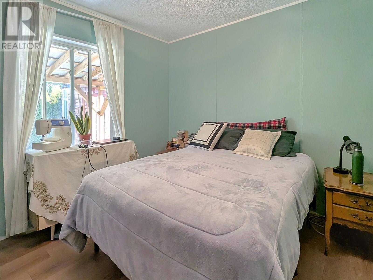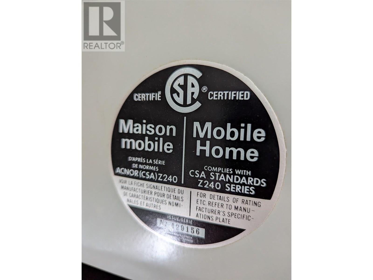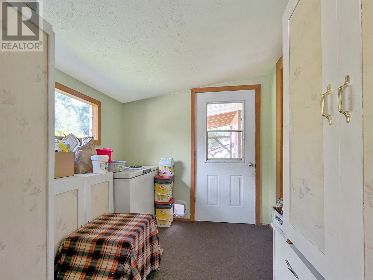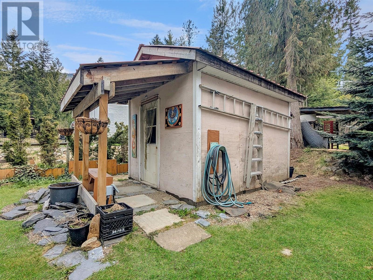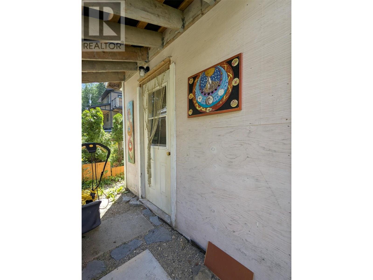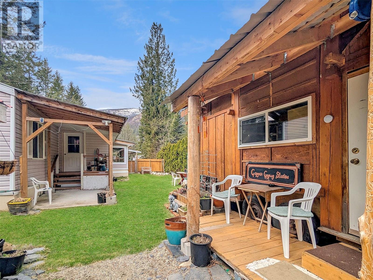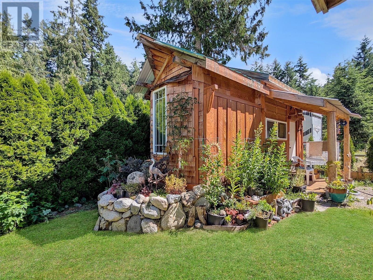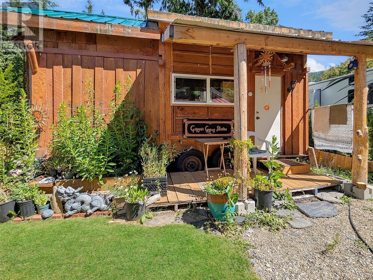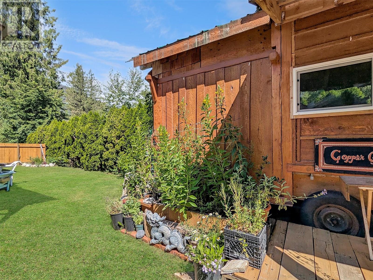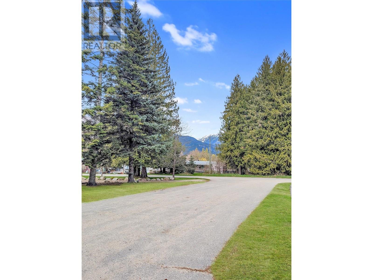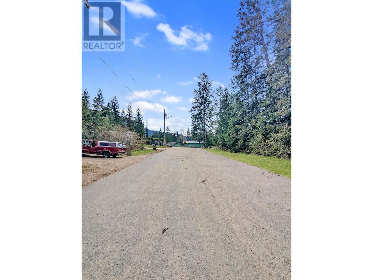2 Bedroom
1 Bathroom
1,212 ft2
$399,999
Charming Updated Home with Gypsy inspired studio/tiny home & Sunroom Retreat. Bright, private, and perfectly situated — this beautifully updated 2-bedroom, 1-bath mobile sits on a landscaped lot on a peaceful dead-end street. With nearly $50,000 in thoughtful updates and renovations, this home is move-in ready and full of charm. Step into the large, professionally built sunroom, ideal for year-round enjoyment — whether you're sipping coffee, curling up with a book, or hosting friends. Inside, the home features a bright and airy layout with modern touches throughout. Open kitchen, sky lights, large master bedroom and curated with special little touches. Outside, a handcrafted gypsy-inspired timber frame studio/tiny home on wheels, perfect for guests, creative space, or a peaceful retreat. You’re just a stone’s throw from the recently revitalized Expo Park, and within walking distance to Springer Creek Falls, Slocan Lake, and the Valhalla Park entrance — making this property a nature lover’s dream. Whether you're seeking a full-time residence, a getaway, or a unique investment — this gem offers warmth, charm, and character in every corner. (id:60329)
Property Details
|
MLS® Number
|
10355303 |
|
Property Type
|
Single Family |
|
Neigbourhood
|
Village of Slocan |
|
Storage Type
|
Storage Shed |
Building
|
Bathroom Total
|
1 |
|
Bedrooms Total
|
2 |
|
Constructed Date
|
1995 |
|
Heating Fuel
|
Electric |
|
Roof Material
|
Metal |
|
Roof Style
|
Unknown |
|
Stories Total
|
1 |
|
Size Interior
|
1,212 Ft2 |
|
Type
|
Manufactured Home |
|
Utility Water
|
Municipal Water |
Parking
|
Additional Parking
|
|
|
Carport
|
|
Land
|
Acreage
|
No |
|
Current Use
|
Other |
|
Sewer
|
Septic Tank |
|
Size Irregular
|
0.15 |
|
Size Total
|
0.15 Ac|under 1 Acre |
|
Size Total Text
|
0.15 Ac|under 1 Acre |
|
Zoning Type
|
Unknown |
Rooms
| Level |
Type |
Length |
Width |
Dimensions |
|
Main Level |
Mud Room |
|
|
9'7'' x 7'7'' |
|
Main Level |
Laundry Room |
|
|
7'6'' x 5'3'' |
|
Main Level |
Sunroom |
|
|
17'7'' x 12'5'' |
|
Main Level |
Bedroom |
|
|
11'5'' x 10'6'' |
|
Main Level |
Full Bathroom |
|
|
7'6'' x 6'8'' |
|
Main Level |
Primary Bedroom |
|
|
15'7'' x 9'8'' |
|
Main Level |
Living Room |
|
|
13'8'' x 12'10'' |
|
Main Level |
Kitchen |
|
|
13'9'' x 12'10'' |
https://www.realtor.ca/real-estate/28601802/808-nelson-street-slocan-village-of-slocan
