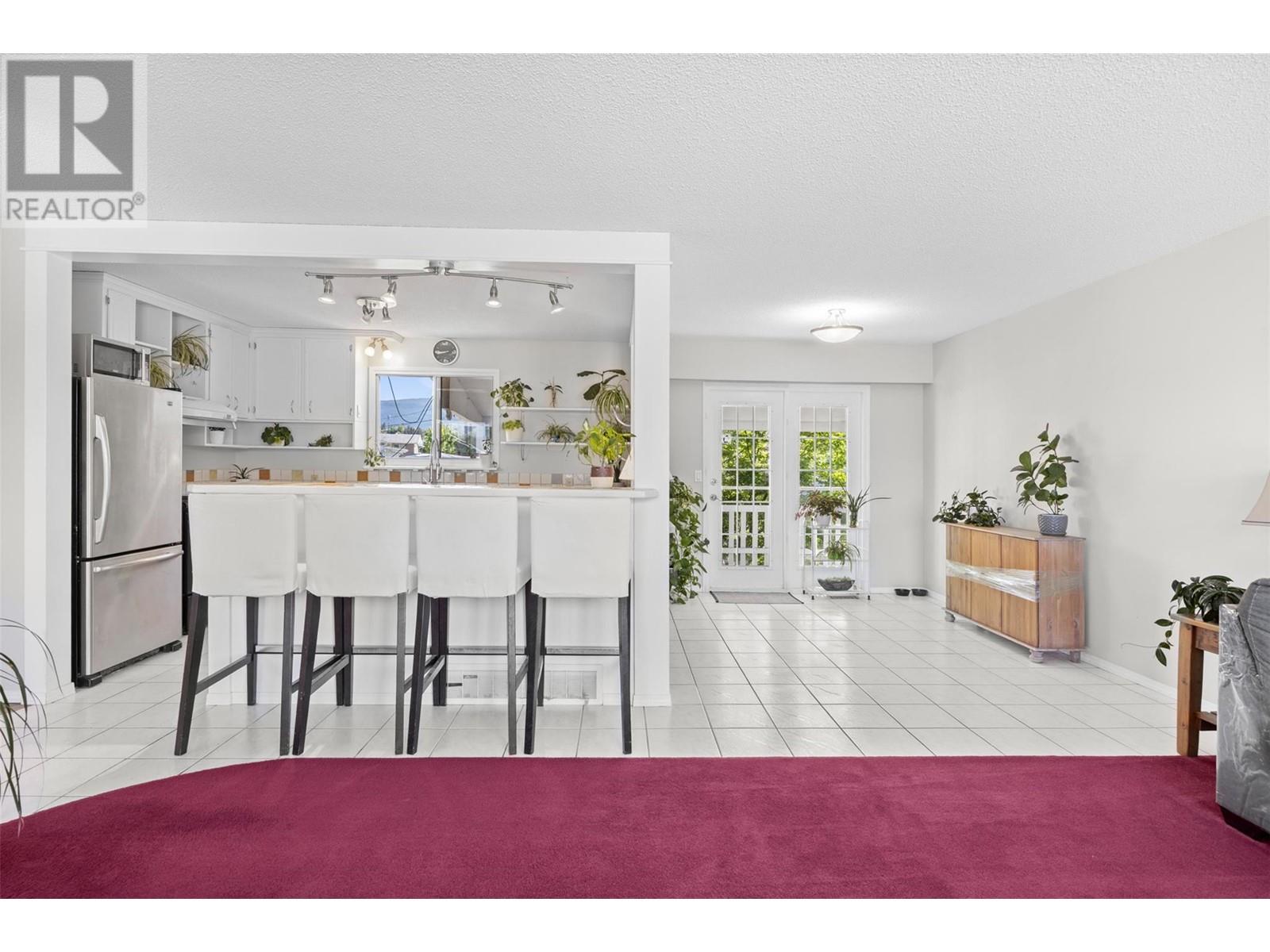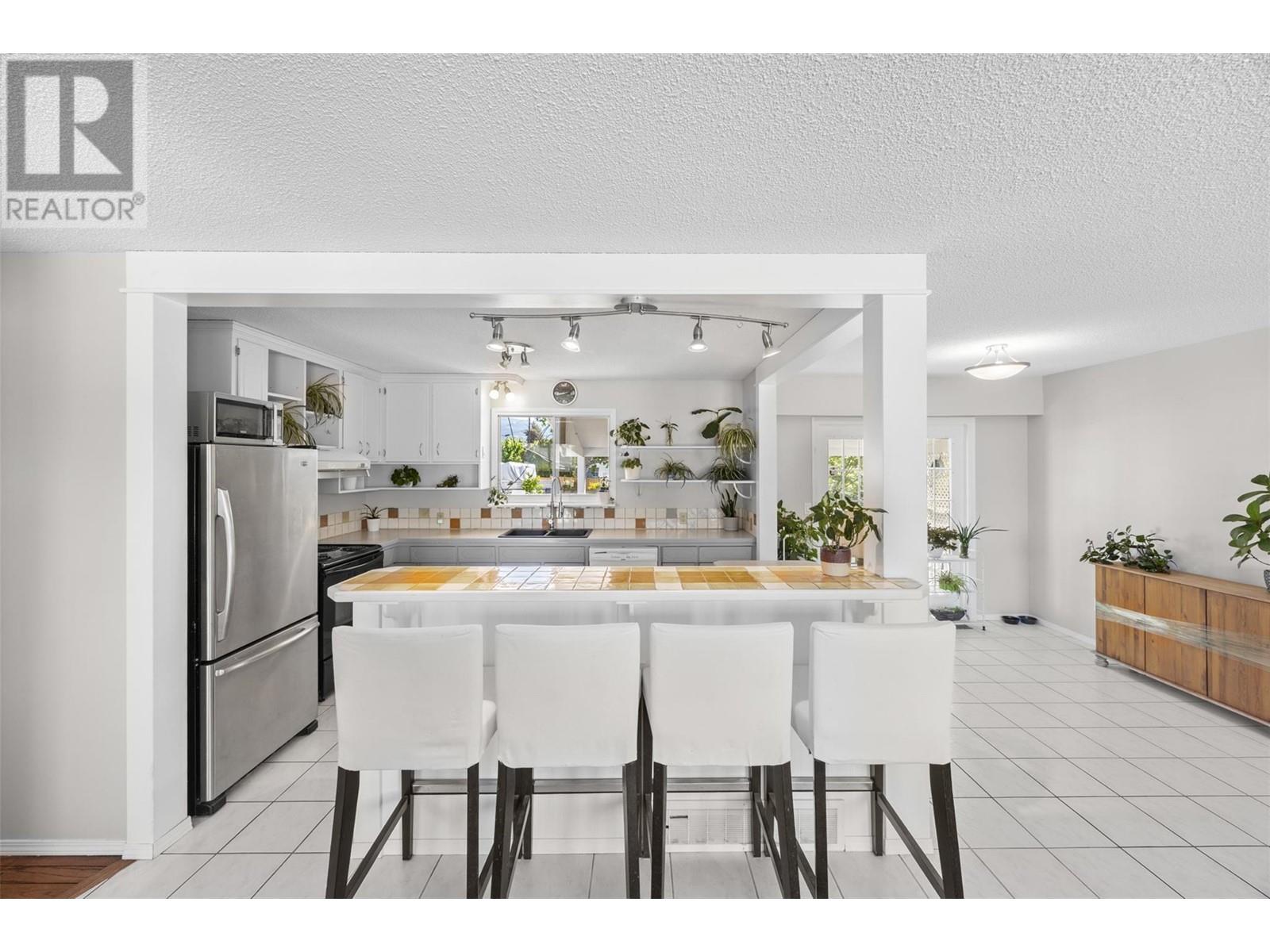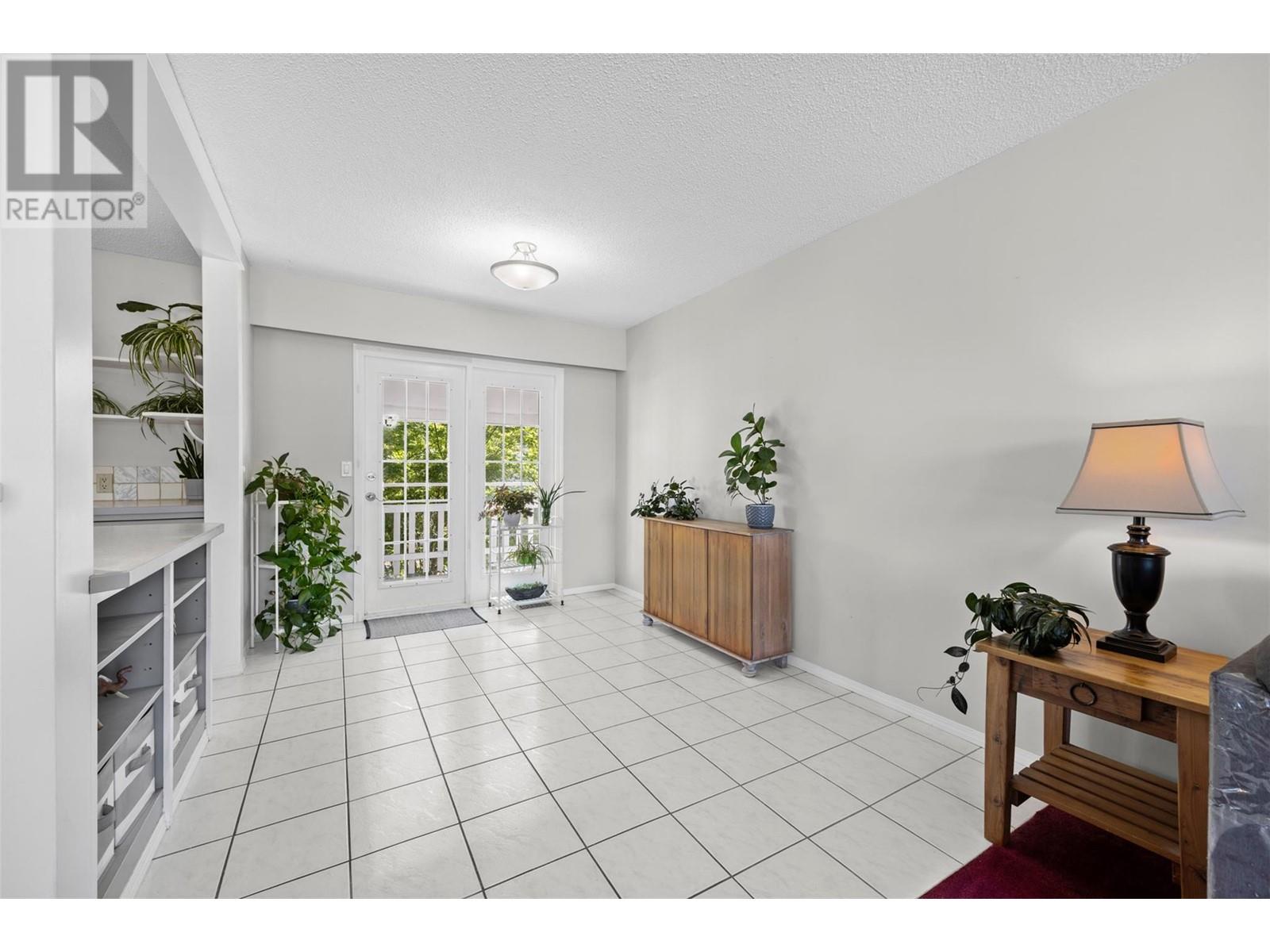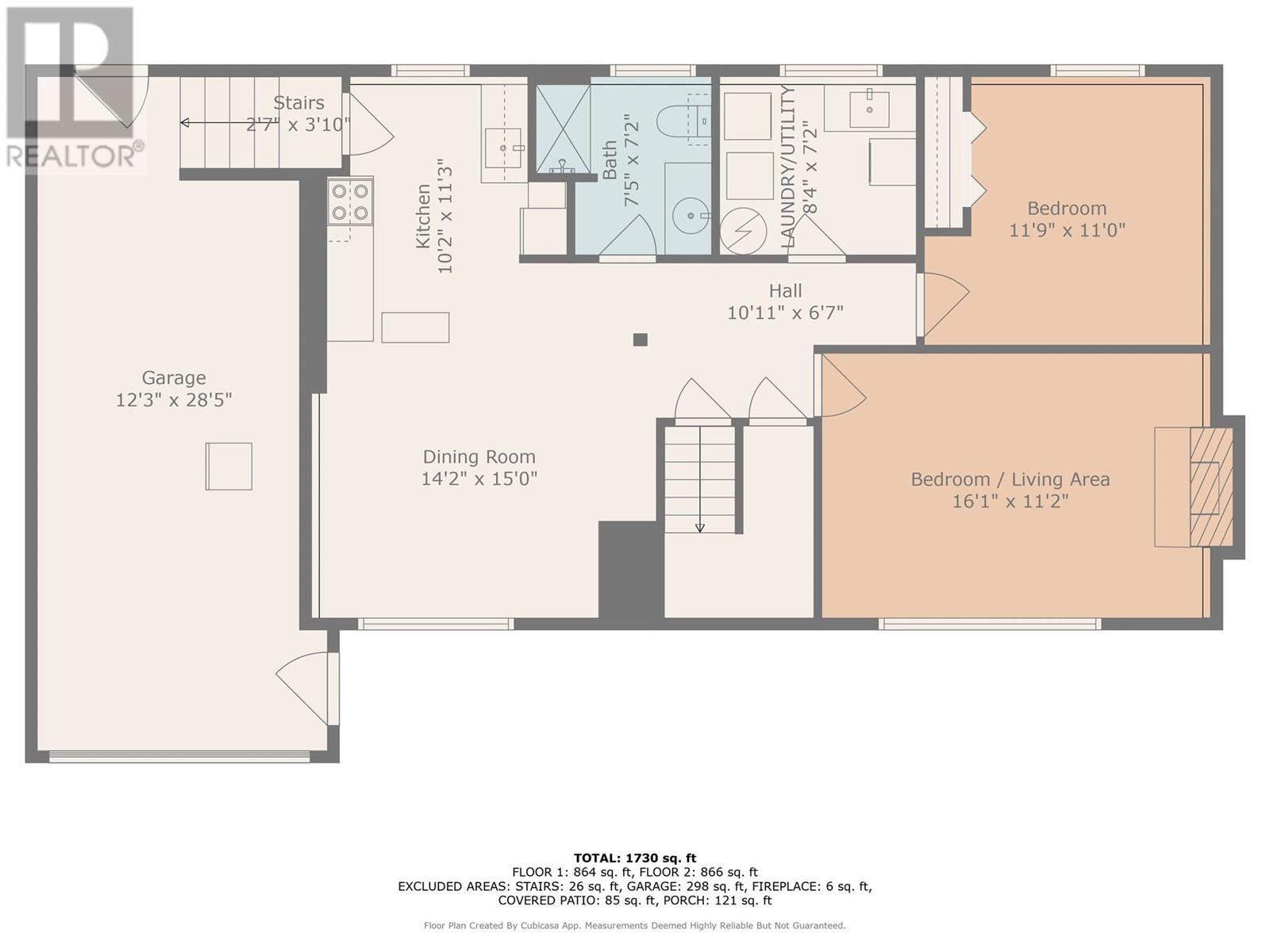4 Bedroom
2 Bathroom
1,730 ft2
Central Air Conditioning
Forced Air, See Remarks
$749,000
Unbeatable price and investment opportunity with MF1 zoning adding great value for future resale. This 4 bedroom home sits on 0.21-acre lot with a large fully fenced yard—tons of space for kids, pets, adding a workshop or building out your dream garden. The upper level features 2 large bedrooms, full bathroom and a bright open concept main living area with access to the back porch. The lower level has its own entrance and can be used as a suite or easily opened back up to make one big family home, complete with 2 additional bedrooms, full bathroom and kitchen. This property offers plenty of room to park your cars, trailer, boat or RV. Located just a short walk to Quigley Elementary in a quiet, family friendly community. Priced to sell! (id:60329)
Property Details
|
MLS® Number
|
10346312 |
|
Property Type
|
Single Family |
|
Neigbourhood
|
Rutland South |
|
Parking Space Total
|
1 |
Building
|
Bathroom Total
|
2 |
|
Bedrooms Total
|
4 |
|
Constructed Date
|
1973 |
|
Construction Style Attachment
|
Detached |
|
Cooling Type
|
Central Air Conditioning |
|
Heating Type
|
Forced Air, See Remarks |
|
Stories Total
|
2 |
|
Size Interior
|
1,730 Ft2 |
|
Type
|
House |
|
Utility Water
|
Municipal Water |
Parking
|
See Remarks
|
|
|
Attached Garage
|
1 |
|
Street
|
|
|
Oversize
|
|
|
R V
|
|
Land
|
Acreage
|
No |
|
Sewer
|
Municipal Sewage System |
|
Size Irregular
|
0.21 |
|
Size Total
|
0.21 Ac|under 1 Acre |
|
Size Total Text
|
0.21 Ac|under 1 Acre |
|
Zoning Type
|
Unknown |
Rooms
| Level |
Type |
Length |
Width |
Dimensions |
|
Second Level |
Dining Room |
|
|
14'2'' x 15' |
|
Second Level |
Bedroom |
|
|
12'2'' x 9'10'' |
|
Second Level |
Primary Bedroom |
|
|
8'11'' x 12'8'' |
|
Second Level |
4pc Bathroom |
|
|
7'2'' x 8'10'' |
|
Second Level |
Dining Room |
|
|
8'6'' x 9'2'' |
|
Second Level |
Living Room |
|
|
16'8'' x 13'8'' |
|
Second Level |
Kitchen |
|
|
12'7'' x 9'2'' |
|
Lower Level |
Bedroom |
|
|
11'9'' x 11' |
|
Lower Level |
Primary Bedroom |
|
|
16'1'' x 11'2'' |
|
Lower Level |
3pc Bathroom |
|
|
7'5'' x 7'2'' |
|
Lower Level |
Kitchen |
|
|
10'2'' x 11'3'' |
https://www.realtor.ca/real-estate/28282351/805-brian-road-kelowna-rutland-south











































