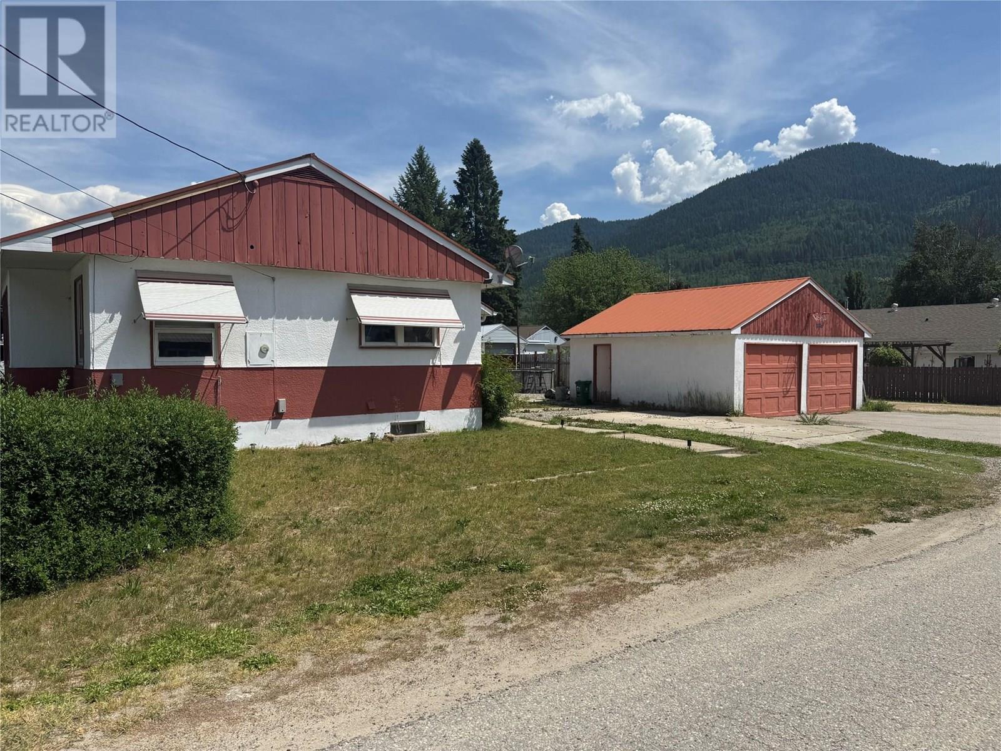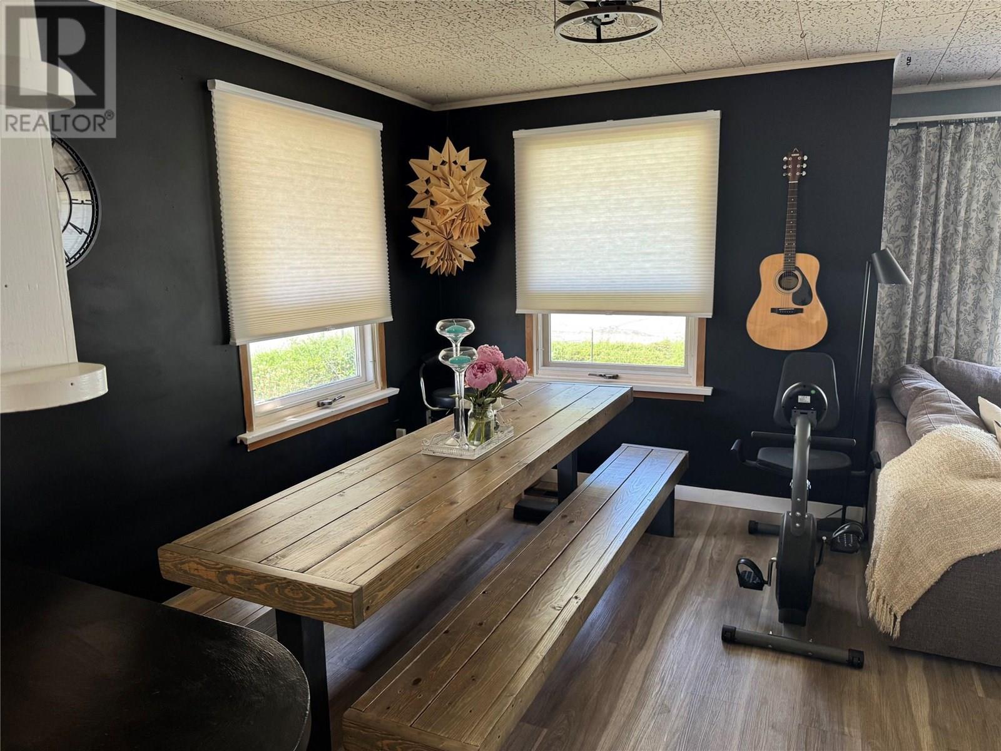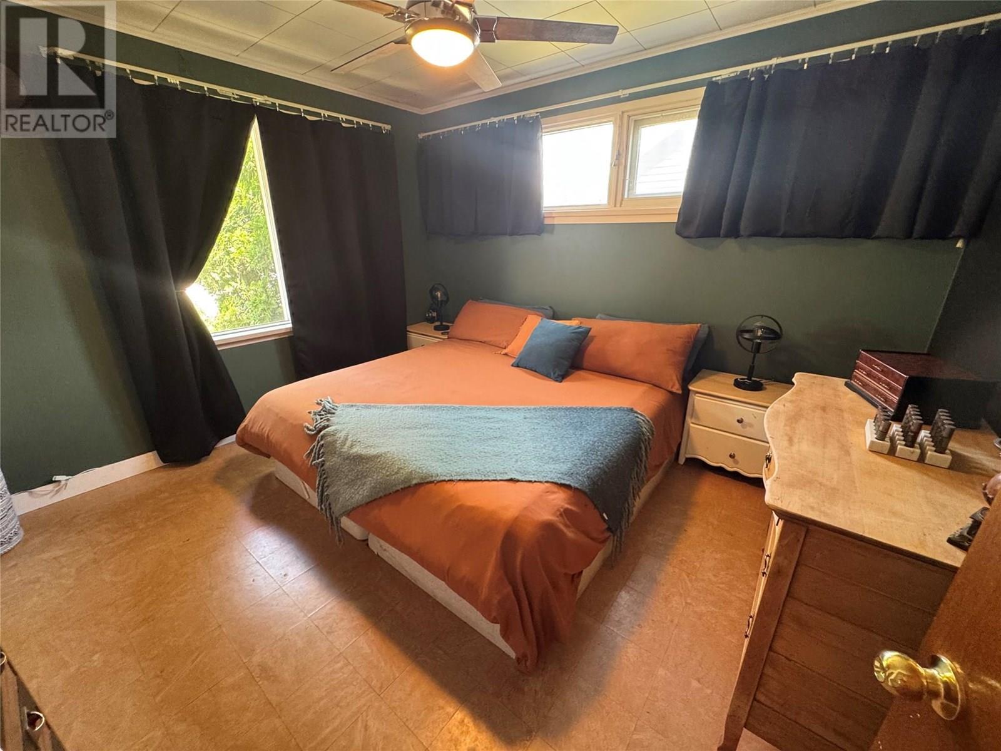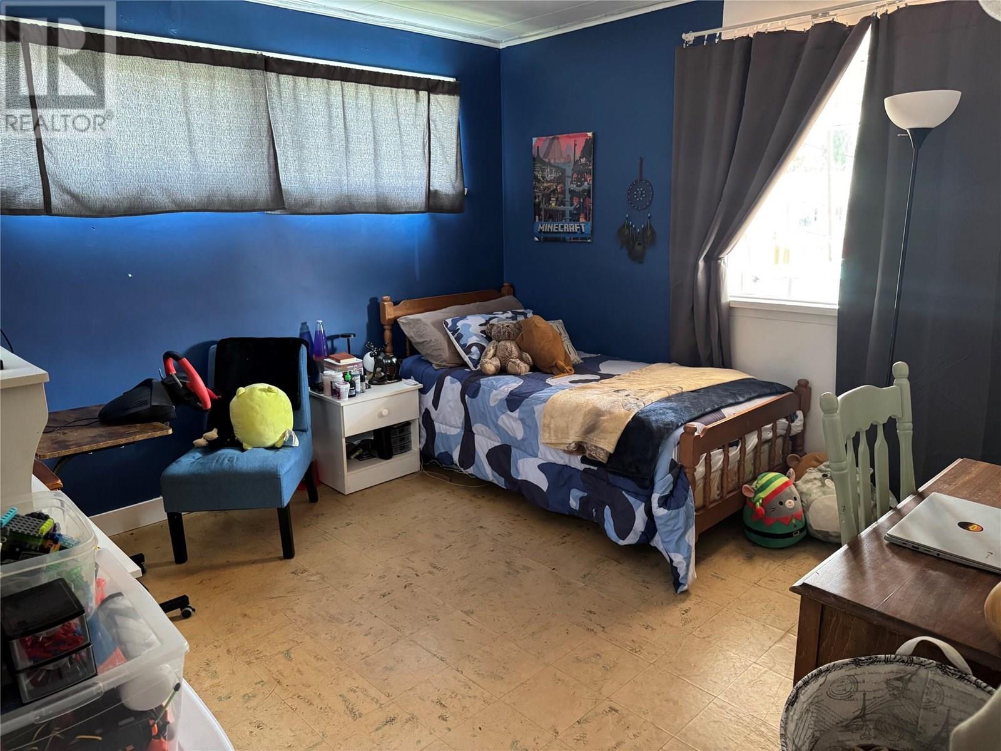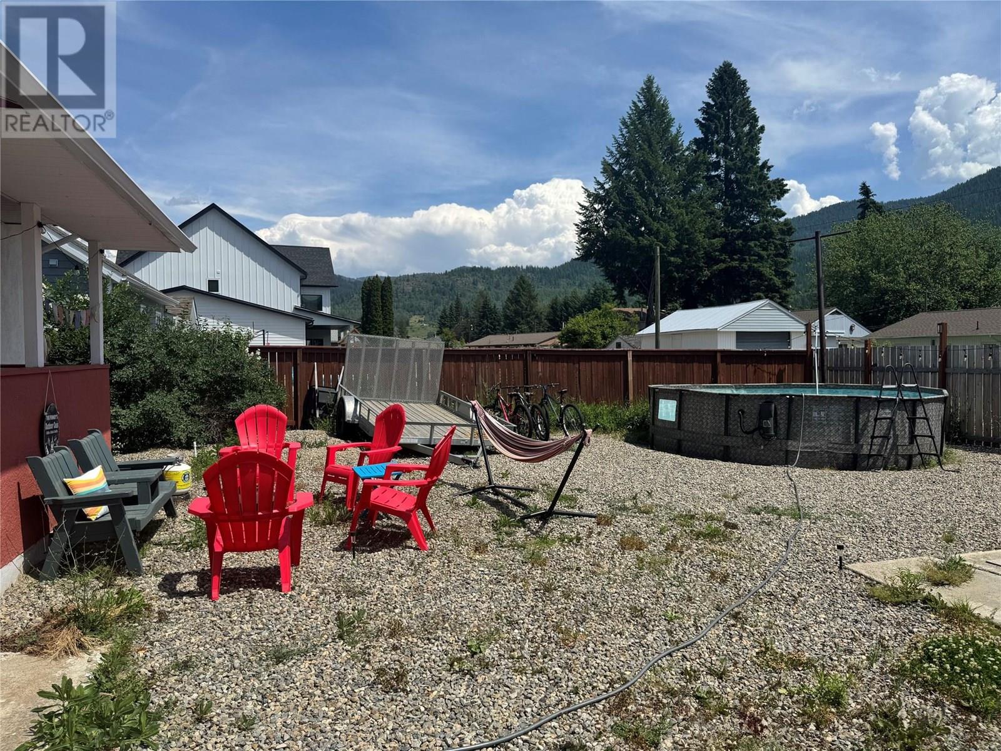4 Bedroom
1 Bathroom
2,150 ft2
Ranch
Above Ground Pool
Forced Air, See Remarks
$399,000
**Charming Home Under $400,000 in Montrose!** Your search ends here! This delightful 4-bedroom, 1-bathroom home is nestled on a generous lot and boasts an array of impressive updates. Ideally situated just steps away from three beautiful parks, convenient bus stops, and all the amenities Montrose has to offer, this property is perfect for those seeking a vibrant community lifestyle. Enjoy the great outdoors? You’ll be just minutes from scenic trails and the Fruitvale area, surrounded by breathtaking hiking and walking paths! Step inside to discover a spacious upstairs featuring three generously sized bedrooms, an updated kitchen equipped with great appliances , a good sized 4-piece bathroom, and a bright, inviting living room that’s perfect for family gatherings. The downstairs area has been thoughtfully tailored to meet the current owners' needs, with several rooms designed for children. However, the seller is more than willing to remove walls to restore this space back to an open family room, providing flexibility to suit your vision. Outside, you’ll find a lovely dog run, a double car garage, a cozy patio area, and an above-ground pool, all complemented by ample parking for your convenience. Don’t miss out on this exceptional package that combines comfort, style, and a fantastic location! Come and make this house your dream home! (id:60329)
Property Details
|
MLS® Number
|
10351893 |
|
Property Type
|
Single Family |
|
Neigbourhood
|
Village of Montrose |
|
Parking Space Total
|
5 |
|
Pool Type
|
Above Ground Pool |
Building
|
Bathroom Total
|
1 |
|
Bedrooms Total
|
4 |
|
Architectural Style
|
Ranch |
|
Basement Type
|
Full |
|
Constructed Date
|
1958 |
|
Construction Style Attachment
|
Detached |
|
Exterior Finish
|
Stucco, Wood |
|
Flooring Type
|
Mixed Flooring |
|
Heating Type
|
Forced Air, See Remarks |
|
Roof Material
|
Metal |
|
Roof Style
|
Unknown |
|
Stories Total
|
2 |
|
Size Interior
|
2,150 Ft2 |
|
Type
|
House |
|
Utility Water
|
Municipal Water |
Parking
Land
|
Acreage
|
No |
|
Sewer
|
Municipal Sewage System |
|
Size Irregular
|
0.17 |
|
Size Total
|
0.17 Ac|under 1 Acre |
|
Size Total Text
|
0.17 Ac|under 1 Acre |
|
Zoning Type
|
Residential |
Rooms
| Level |
Type |
Length |
Width |
Dimensions |
|
Basement |
Gym |
|
|
8' x 8' |
|
Basement |
Den |
|
|
6' x 8' |
|
Basement |
Den |
|
|
8' x 8' |
|
Basement |
Bedroom |
|
|
8' x 7' |
|
Basement |
Family Room |
|
|
10' x 8' |
|
Basement |
Laundry Room |
|
|
10'9'' x 11'9'' |
|
Main Level |
Primary Bedroom |
|
|
11'10'' x 11'4'' |
|
Main Level |
Bedroom |
|
|
11'1'' x 11'1'' |
|
Main Level |
Bedroom |
|
|
11'1'' x 8'9'' |
|
Main Level |
4pc Bathroom |
|
|
Measurements not available |
|
Main Level |
Living Room |
|
|
11'6'' x 12'2'' |
|
Main Level |
Dining Room |
|
|
11'0'' x 11'7'' |
|
Main Level |
Kitchen |
|
|
12'3'' x 11'7'' |
https://www.realtor.ca/real-estate/28455063/805-10th-avenue-montrose-village-of-montrose
