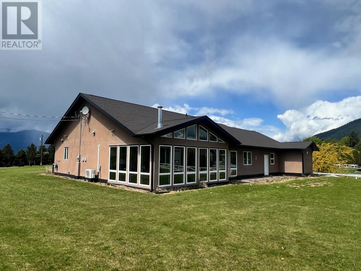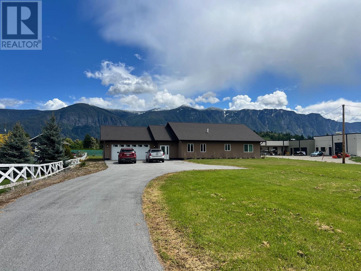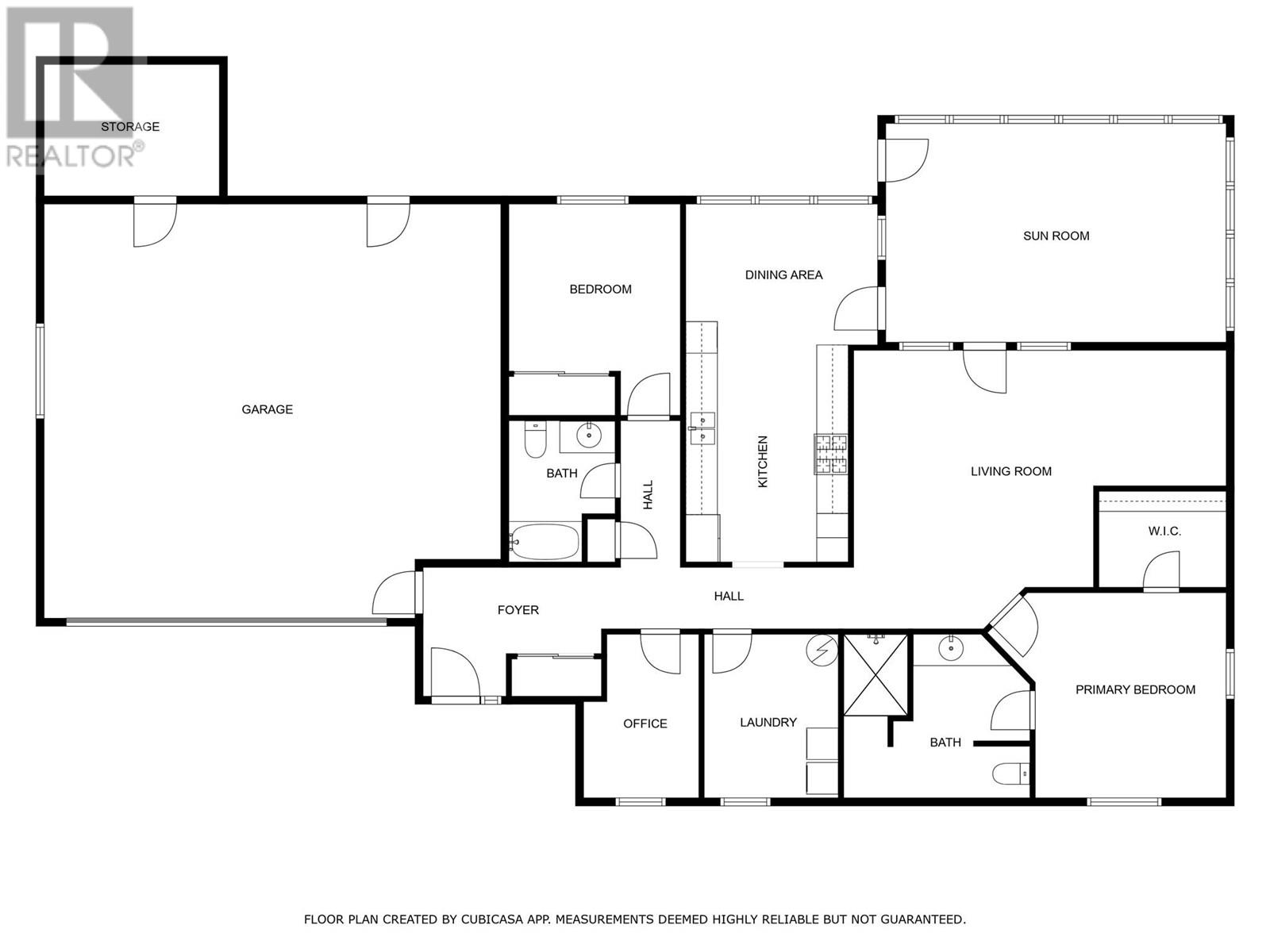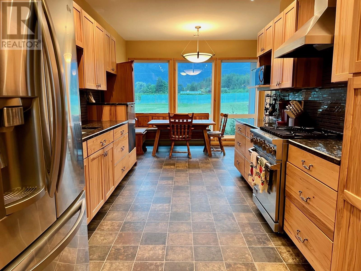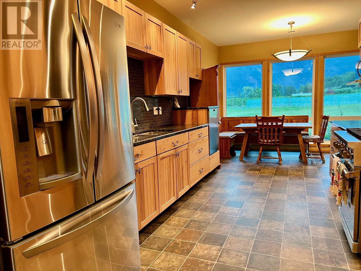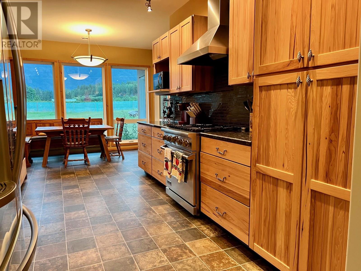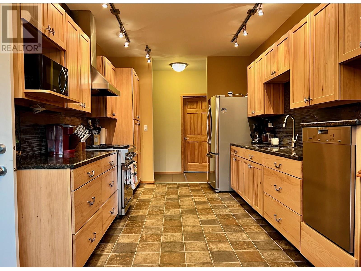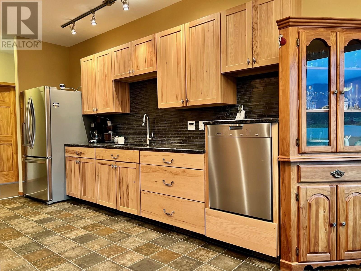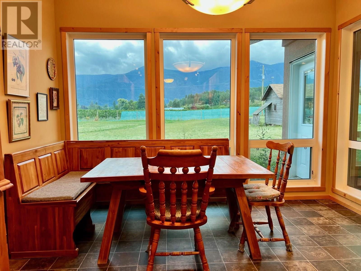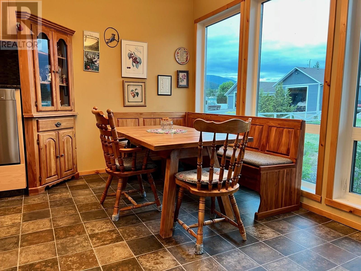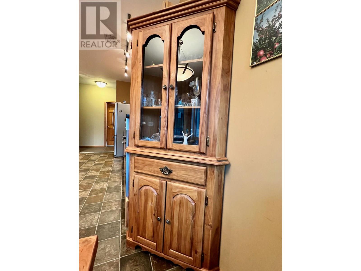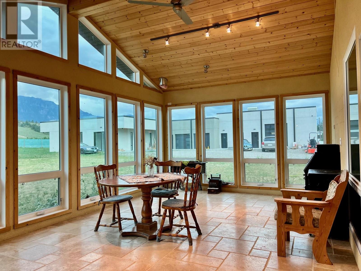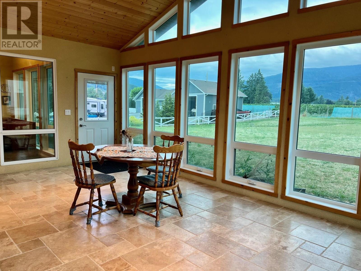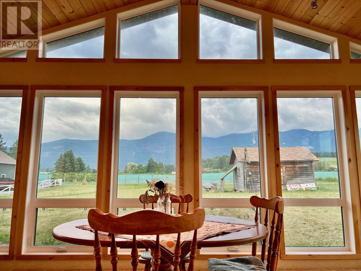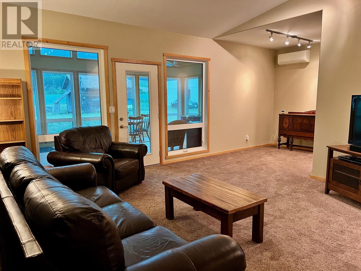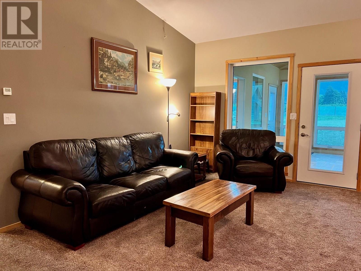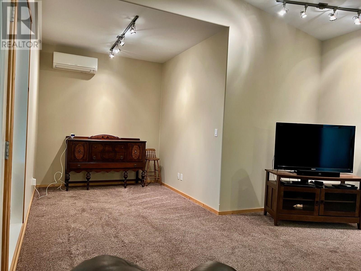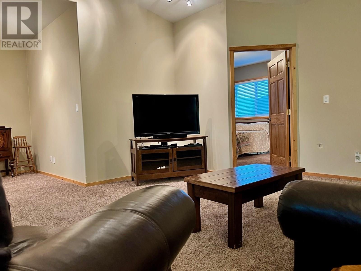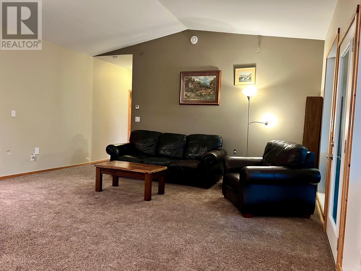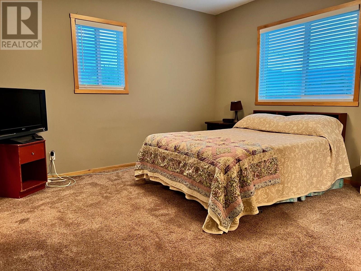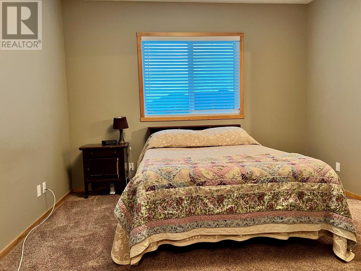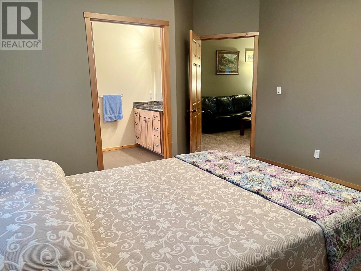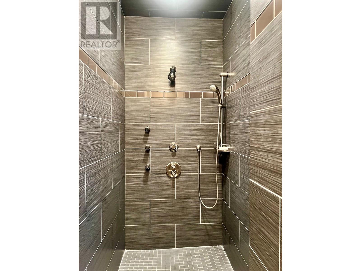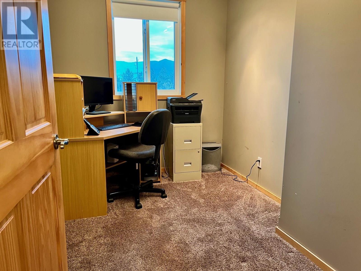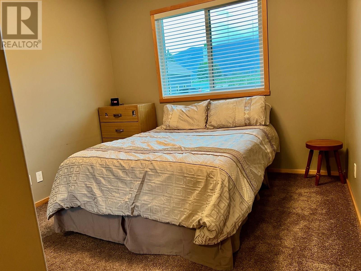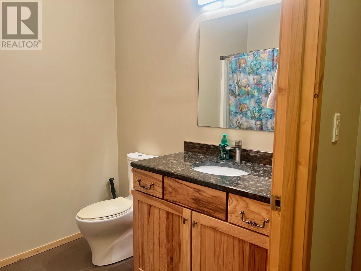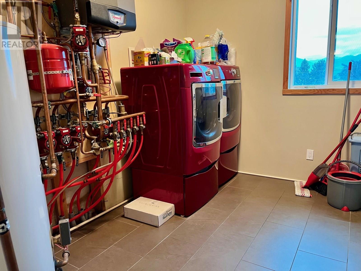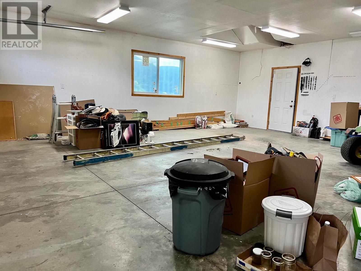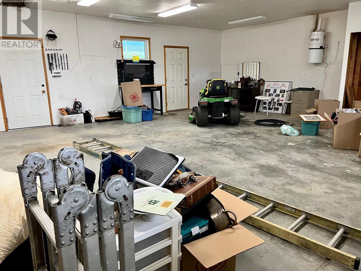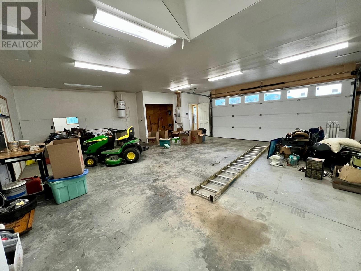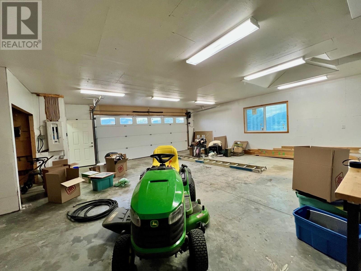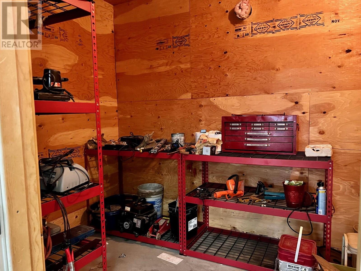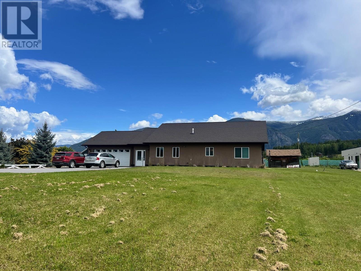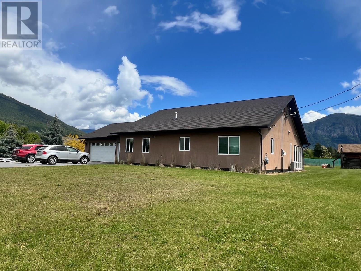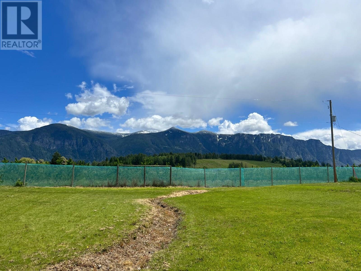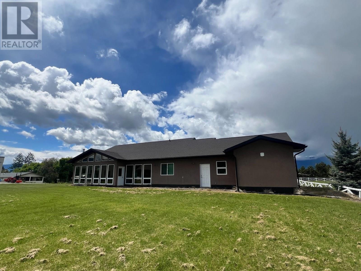2 Bedroom
2 Bathroom
2,324 ft2
Ranch
Heat Pump
Acreage
$799,900
One-level living with level entry in desirable Erickson! Built in 2010, this home offers comfort, practicality, and the potential for easy accessibility for those with mobility needs. Radiant floor heating runs throughout the home, creating consistent warmth year-round. The galley-style kitchen features beautiful custom wood cabinetry, a gas range, elevated dishwasher for ease of use, and a charming dining nook with built-in bench seating. Enjoy your morning coffee in the bright sunroom, where vaulted ceilings and a wall of windows capture stunning Skimmerhorn Mountain views. The living room is wired for sound, making it ideal for entertaining or relaxing with your favorite playlist. The primary bedroom includes a spacious walk-in closet and a large ensuite with a walk-in shower. A second bedroom, 4-piece main bath, and a versatile office/den (which could be used as a third bedroom) provide flexible living options. The laundry/utility room adds convenience, and the 25x28 garage includes an insulated room designed for hanging game. Sitting on 1.21 acres, the yard is a blank slate—bring your ideas and create your own oasis. A fantastic opportunity to enjoy rural living with modern comfort in a beautiful Creston Valley setting! (id:60329)
Property Details
|
MLS® Number
|
10356955 |
|
Property Type
|
Single Family |
|
Neigbourhood
|
Creston |
|
Parking Space Total
|
6 |
|
View Type
|
Mountain View |
Building
|
Bathroom Total
|
2 |
|
Bedrooms Total
|
2 |
|
Appliances
|
Refrigerator, Dishwasher, Oven - Gas, Hot Water Instant, Washer & Dryer |
|
Architectural Style
|
Ranch |
|
Constructed Date
|
2010 |
|
Construction Style Attachment
|
Detached |
|
Cooling Type
|
Heat Pump |
|
Exterior Finish
|
Stucco |
|
Flooring Type
|
Carpeted, Ceramic Tile |
|
Heating Fuel
|
Other |
|
Roof Material
|
Asphalt Shingle |
|
Roof Style
|
Unknown |
|
Stories Total
|
1 |
|
Size Interior
|
2,324 Ft2 |
|
Type
|
House |
|
Utility Water
|
Community Water User's Utility |
Parking
|
See Remarks
|
|
|
Attached Garage
|
2 |
Land
|
Acreage
|
Yes |
|
Sewer
|
Septic Tank |
|
Size Irregular
|
1.21 |
|
Size Total
|
1.21 Ac|1 - 5 Acres |
|
Size Total Text
|
1.21 Ac|1 - 5 Acres |
|
Zoning Type
|
Agricultural |
Rooms
| Level |
Type |
Length |
Width |
Dimensions |
|
Main Level |
Laundry Room |
|
|
8'3'' x 10'2'' |
|
Main Level |
Office |
|
|
10'2'' x 7' |
|
Main Level |
Foyer |
|
|
11' x 8' |
|
Main Level |
Full Bathroom |
|
|
8' x 6' |
|
Main Level |
Bedroom |
|
|
10'6'' x 13' |
|
Main Level |
Full Ensuite Bathroom |
|
|
11'6'' x 10'2'' |
|
Main Level |
Primary Bedroom |
|
|
14'8'' x 12'7'' |
|
Main Level |
Sunroom |
|
|
21'2'' x 13'6'' |
|
Main Level |
Dining Room |
|
|
11'10'' x 8'8'' |
|
Main Level |
Living Room |
|
|
23'2'' x 17'4'' |
|
Main Level |
Kitchen |
|
|
10' x 13'5'' |
Utilities
|
Cable
|
Available |
|
Electricity
|
Available |
|
Natural Gas
|
Available |
|
Telephone
|
Available |
|
Sewer
|
Available |
|
Water
|
Available |
https://www.realtor.ca/real-estate/28645558/802-25th-avenue-s-creston-creston
