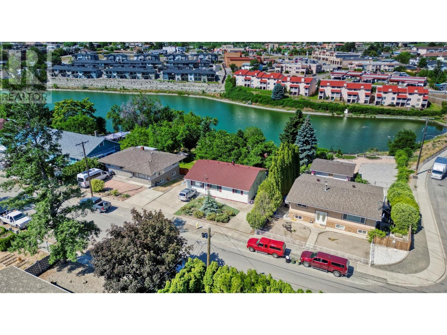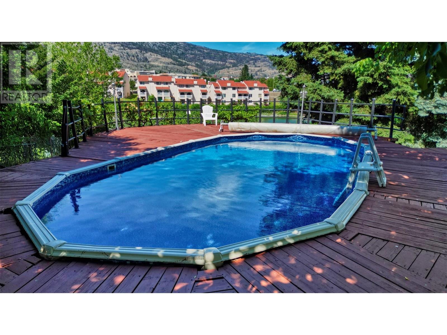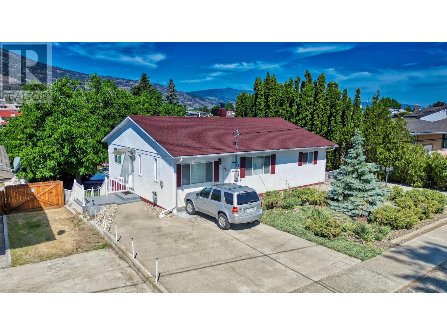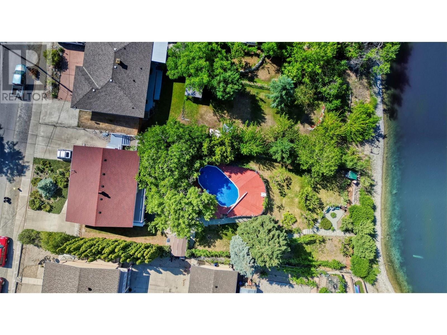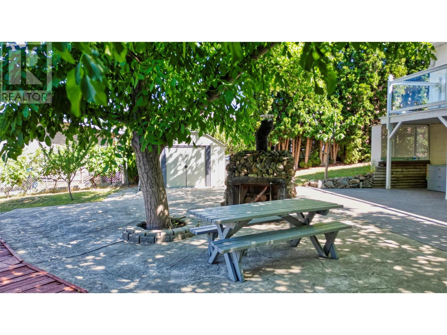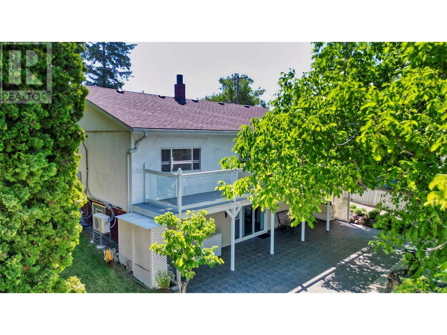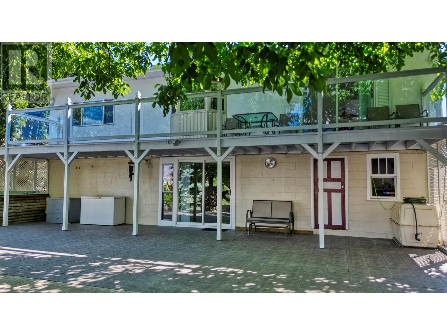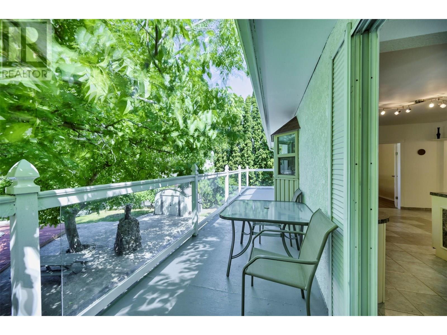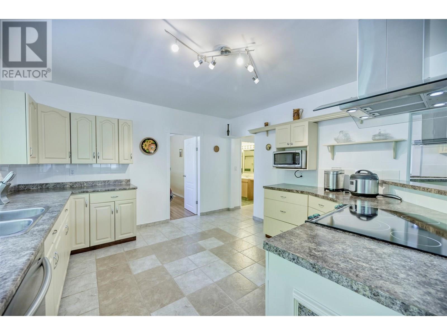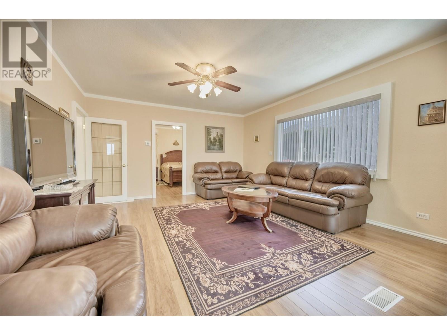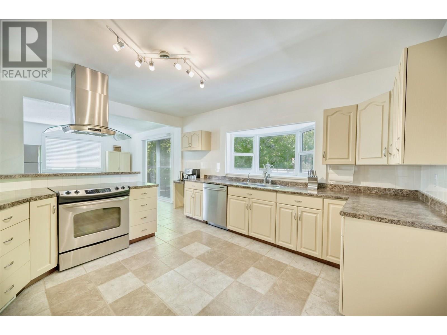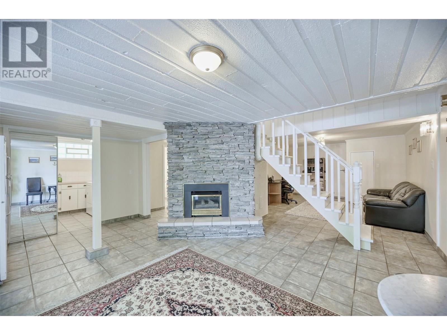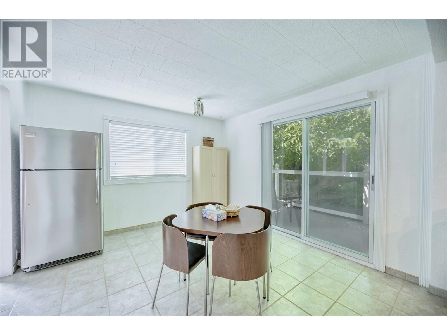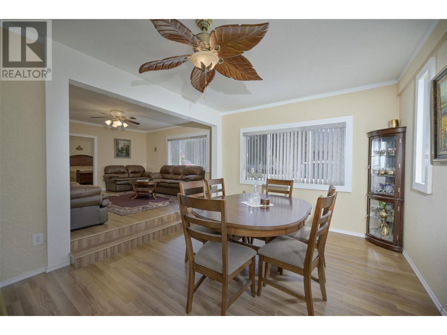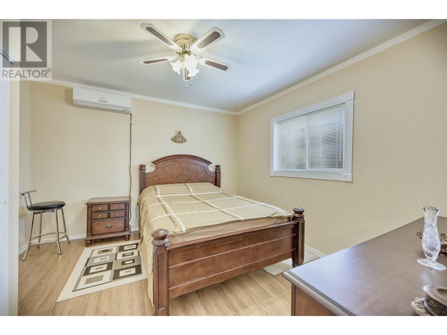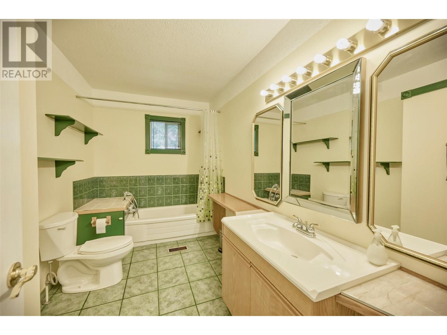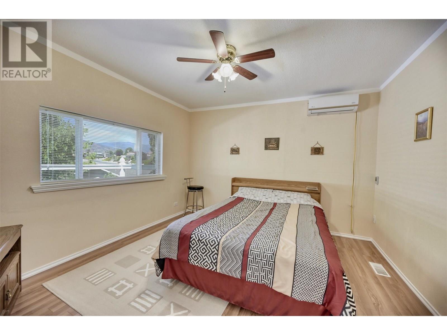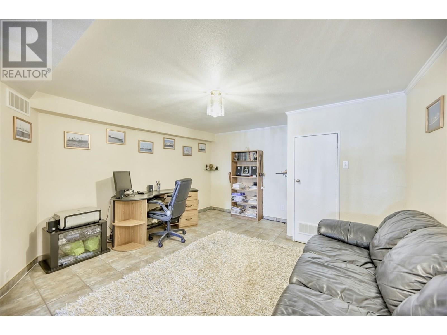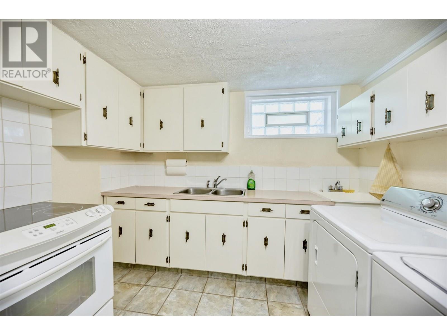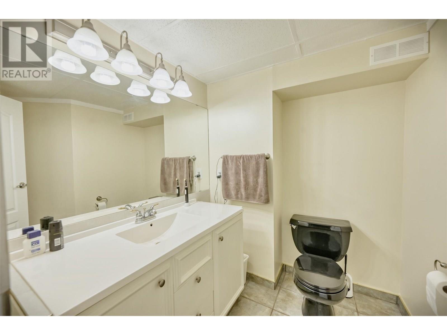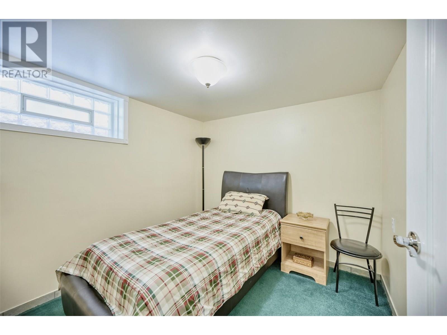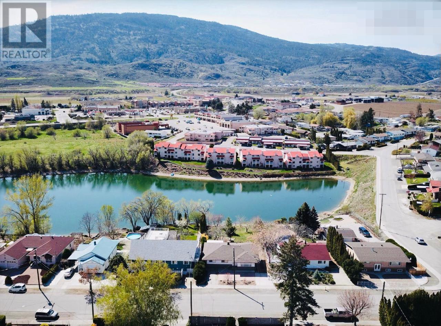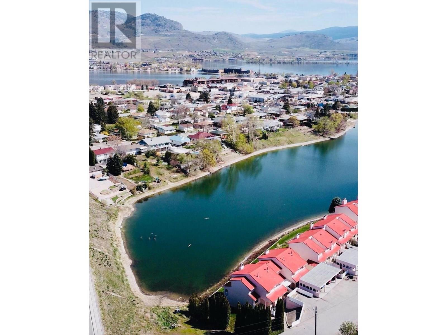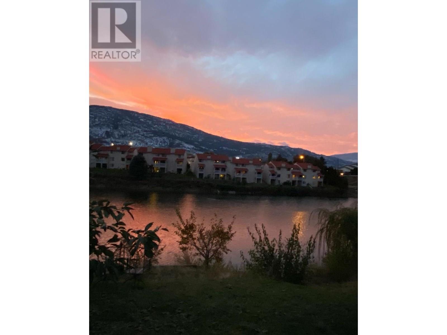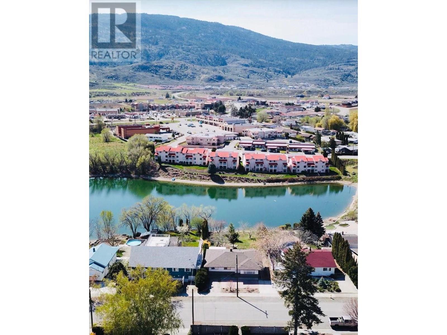3 Bedroom
2 Bathroom
2,279 ft2
Ranch
Fireplace
Above Ground Pool, Outdoor Pool
Central Air Conditioning, Heat Pump
Forced Air, Heat Pump, See Remarks
Waterfront On Pond
$749,900
CHARMING WATERFRONT HOME on PEANUT LAKE in Osoyoos!!! If you are looking for a HOME with LARGE BACKYARD, FRUIT TREES and GRAPE VINES, raspberries and blackberries and a SMALL LAKE (Peanut Pond) right at the end of your property, this HOME is for YOU!!! It features two spacious Bedrooms and one Bathroom, kitchen, dining room, and livingroom on main level, one extra Bedroom, one Bathroom, office and recreation room with gas fireplace on the lower level. Other features include newer furnace and AC, newer hot water on demand, central vac, reverse osmosis water system, workshop and 2 garden sheds. Large lot (0.25+acre) featuring grape vines and fruit trees: 3 apple (Honey Crisp), 2 cherry, 2 apricot, 3 peach, 3 walnut trees. Located in downtown Osoyoos, walking distance to all amenities, minutes to Osoyoos Lake and its sandy beaches, and steps to Main Street. (id:60329)
Property Details
|
MLS® Number
|
10351354 |
|
Property Type
|
Single Family |
|
Neigbourhood
|
Osoyoos |
|
Pool Type
|
Above Ground Pool, Outdoor Pool |
|
Water Front Type
|
Waterfront On Pond |
Building
|
Bathroom Total
|
2 |
|
Bedrooms Total
|
3 |
|
Architectural Style
|
Ranch |
|
Constructed Date
|
1952 |
|
Construction Style Attachment
|
Detached |
|
Cooling Type
|
Central Air Conditioning, Heat Pump |
|
Fireplace Fuel
|
Gas |
|
Fireplace Present
|
Yes |
|
Fireplace Total
|
1 |
|
Fireplace Type
|
Unknown |
|
Heating Type
|
Forced Air, Heat Pump, See Remarks |
|
Roof Material
|
Asphalt Shingle |
|
Roof Style
|
Unknown |
|
Stories Total
|
2 |
|
Size Interior
|
2,279 Ft2 |
|
Type
|
House |
|
Utility Water
|
Municipal Water |
Land
|
Acreage
|
No |
|
Sewer
|
Municipal Sewage System |
|
Size Irregular
|
0.25 |
|
Size Total
|
0.25 Ac|under 1 Acre |
|
Size Total Text
|
0.25 Ac|under 1 Acre |
|
Surface Water
|
Ponds |
|
Zoning Type
|
Unknown |
Rooms
| Level |
Type |
Length |
Width |
Dimensions |
|
Lower Level |
Workshop |
|
|
10'9'' x 11'0'' |
|
Lower Level |
Laundry Room |
|
|
9'8'' x 7'4'' |
|
Lower Level |
Utility Room |
|
|
7'7'' x 6'1'' |
|
Lower Level |
Bedroom |
|
|
9'2'' x 8'8'' |
|
Lower Level |
3pc Bathroom |
|
|
7'7'' x 6'6'' |
|
Lower Level |
Recreation Room |
|
|
29'10'' x 18'3'' |
|
Main Level |
Bedroom |
|
|
11'10'' x 11'10'' |
|
Main Level |
4pc Bathroom |
|
|
6'9'' x 11'10'' |
|
Main Level |
Primary Bedroom |
|
|
11'10'' x 11'9'' |
|
Main Level |
Dining Nook |
|
|
11'4'' x 11'11'' |
|
Main Level |
Kitchen |
|
|
12'9'' x 15'3'' |
|
Main Level |
Dining Room |
|
|
17'1'' x 11'5'' |
|
Main Level |
Living Room |
|
|
14'1'' x 15'1'' |
https://www.realtor.ca/real-estate/28451940/8014-89th-street-osoyoos-osoyoos
