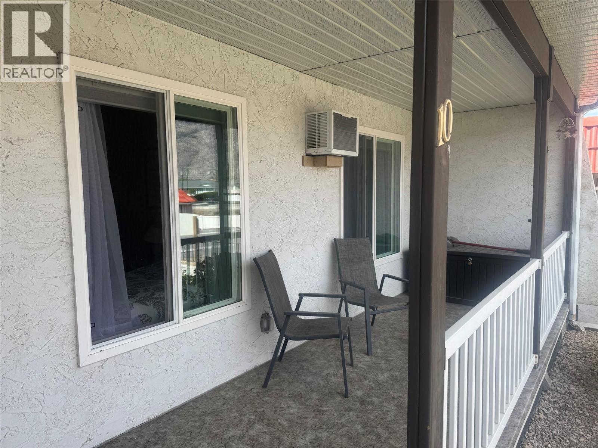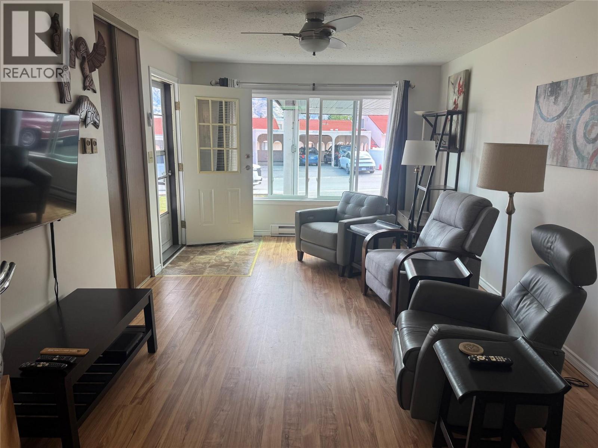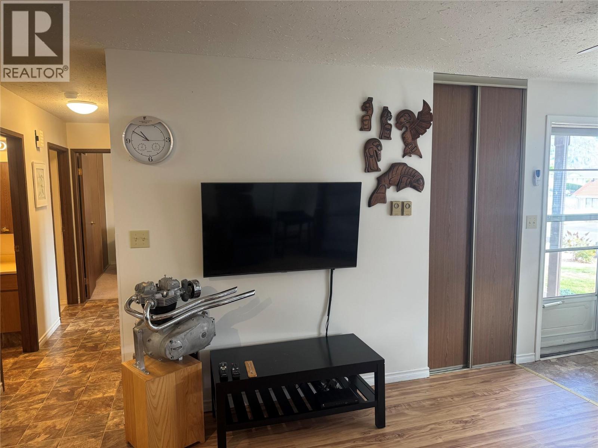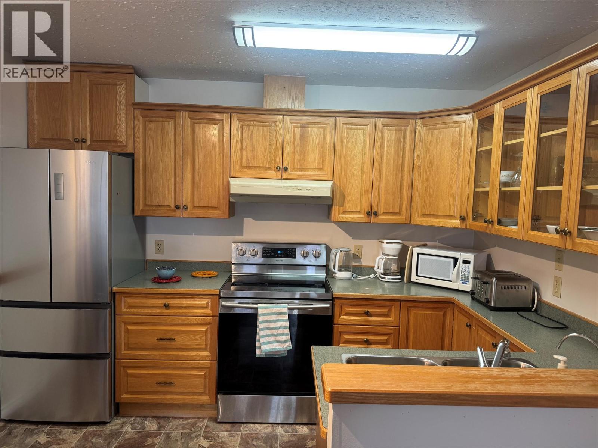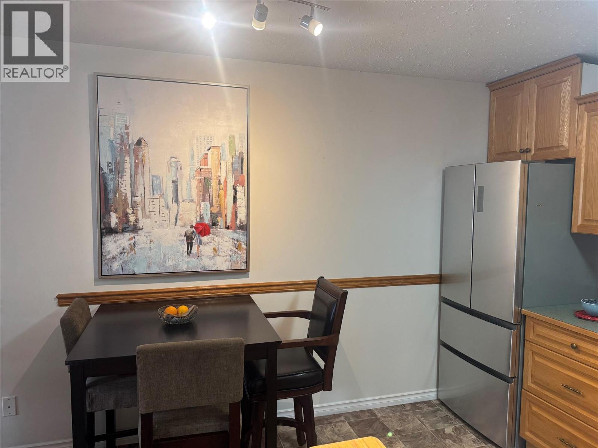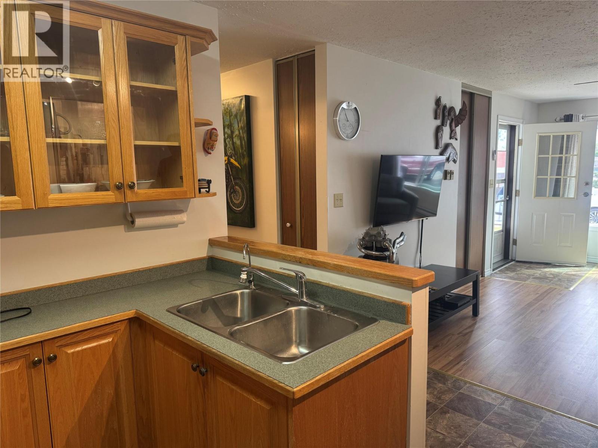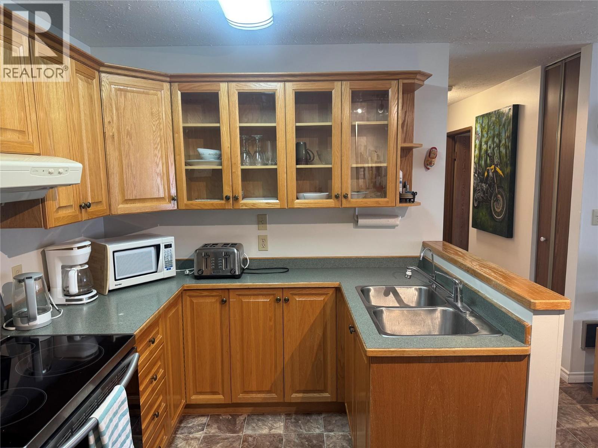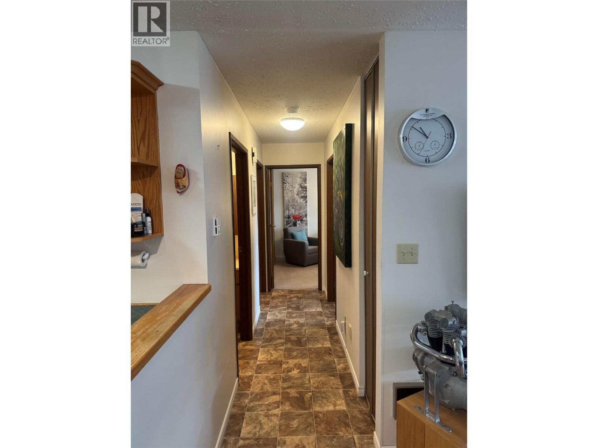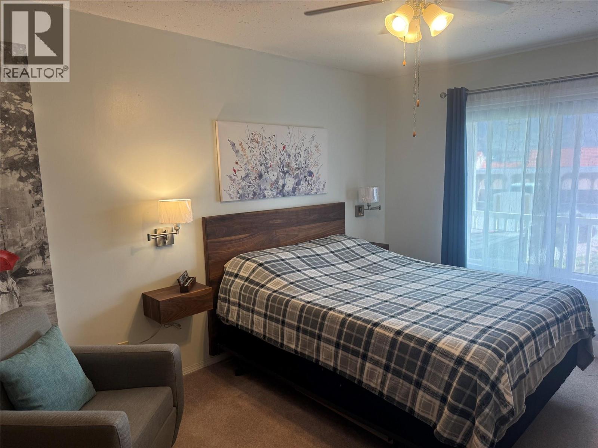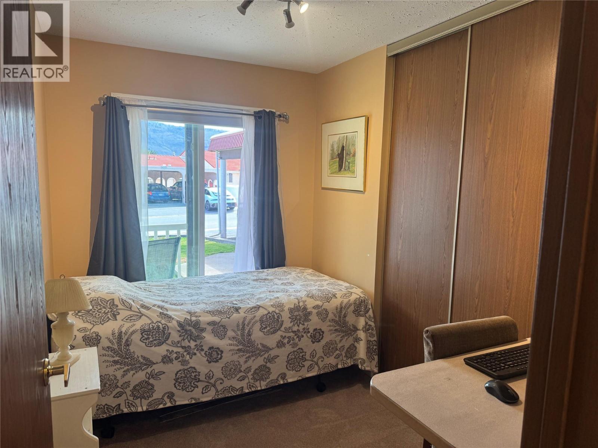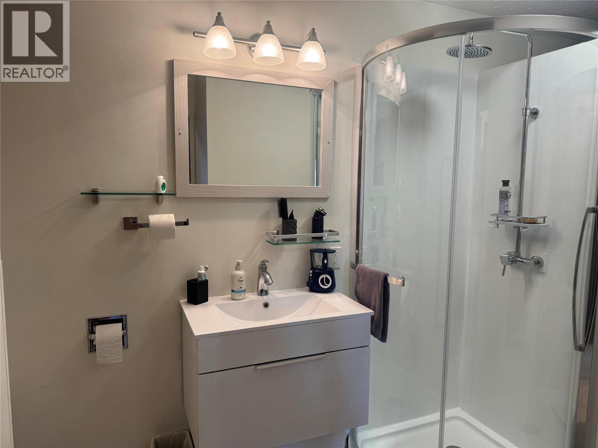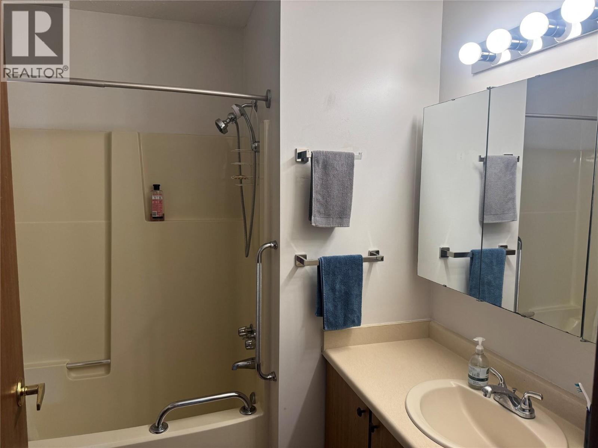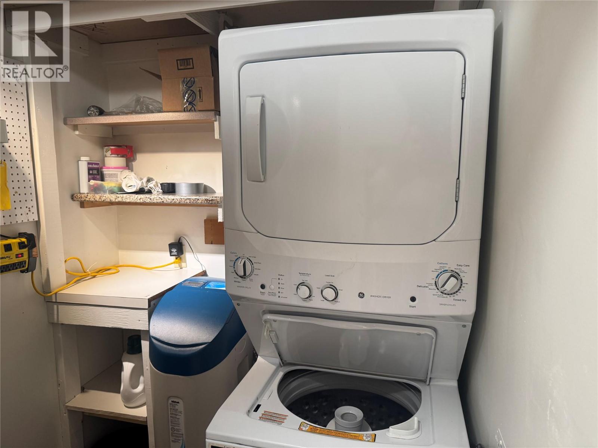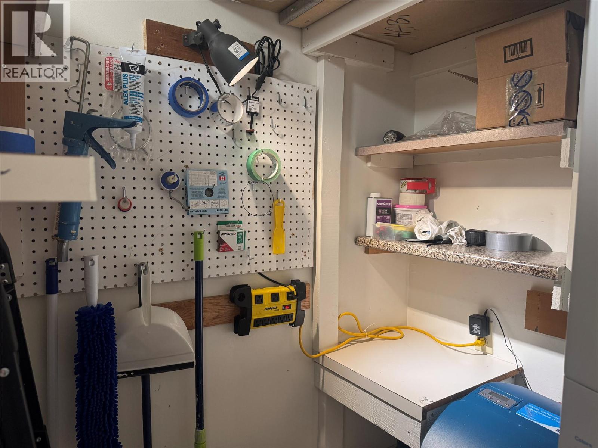8010 Vedette Drive Unit# 10 Osoyoos, British Columbia V0H 1V2
2 Bedroom
2 Bathroom
927 ft2
Ranch
Wall Unit
Baseboard Heaters
Landscaped, Level
$299,000Maintenance,
$265.78 Monthly
Maintenance,
$265.78 MonthlyOne Level Living in Sunny Osoyoos!! 2 bedroom and 2 bathroom Townhome with Large Living Room and Kitchen with Eating Area. Stainless Fridge and Stove. Over 900 square feet with In Suite Laundry, Small Workshop Area. Front Veranda to Relax which is covered for morning coffee. Covered Carport. Walking Distance to many amenities. 55 + Property with No Rentals and a small pet allowed. (id:60329)
Property Details
| MLS® Number | 10359806 |
| Property Type | Single Family |
| Neigbourhood | Osoyoos |
| Community Name | Casa Blanca |
| Amenities Near By | Golf Nearby, Schools, Shopping |
| Community Features | Pet Restrictions, Seniors Oriented |
| Features | Level Lot, Wheelchair Access |
| Parking Space Total | 1 |
| View Type | Mountain View |
Building
| Bathroom Total | 2 |
| Bedrooms Total | 2 |
| Appliances | Range, Refrigerator, Washer/dryer Stack-up, Water Softener |
| Architectural Style | Ranch |
| Constructed Date | 1983 |
| Construction Style Attachment | Attached |
| Cooling Type | Wall Unit |
| Exterior Finish | Stucco |
| Heating Fuel | Electric |
| Heating Type | Baseboard Heaters |
| Roof Material | Tar & Gravel |
| Roof Style | Unknown |
| Stories Total | 1 |
| Size Interior | 927 Ft2 |
| Type | Row / Townhouse |
| Utility Water | Municipal Water |
Parking
| Carport |
Land
| Acreage | No |
| Land Amenities | Golf Nearby, Schools, Shopping |
| Landscape Features | Landscaped, Level |
| Sewer | Municipal Sewage System |
| Size Total Text | Under 1 Acre |
| Zoning Type | Unknown |
Rooms
| Level | Type | Length | Width | Dimensions |
|---|---|---|---|---|
| Main Level | Primary Bedroom | 13'10'' x 10' | ||
| Main Level | Living Room | 15'9'' x 11'3'' | ||
| Main Level | Kitchen | 11'7'' x 10'0'' | ||
| Main Level | Bedroom | 10'9'' x 7'0'' | ||
| Main Level | 4pc Bathroom | Measurements not available | ||
| Main Level | 3pc Bathroom | Measurements not available |
https://www.realtor.ca/real-estate/28748313/8010-vedette-drive-unit-10-osoyoos-osoyoos
Contact Us
Contact us for more information

