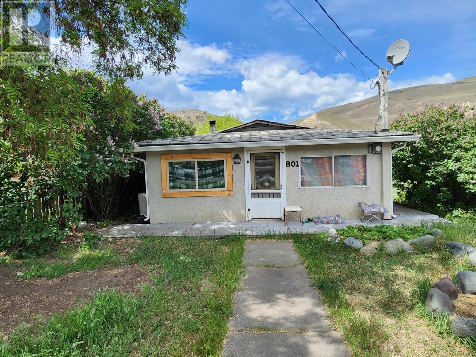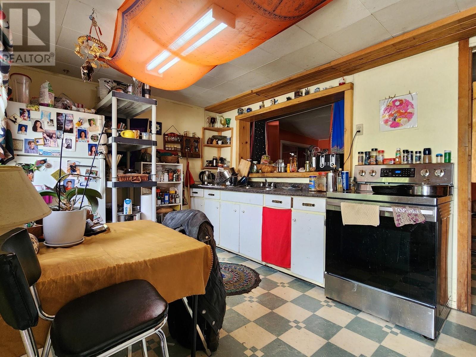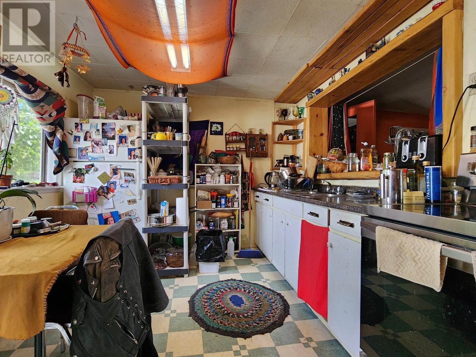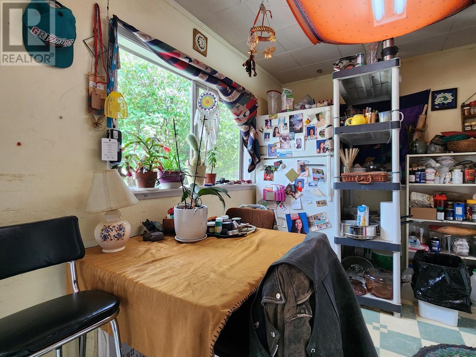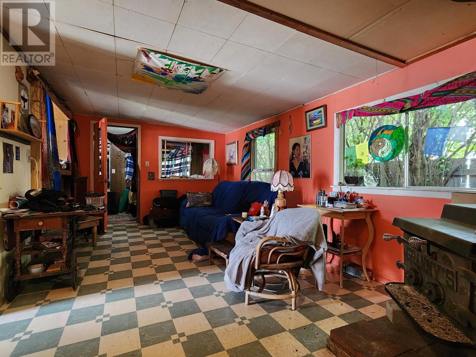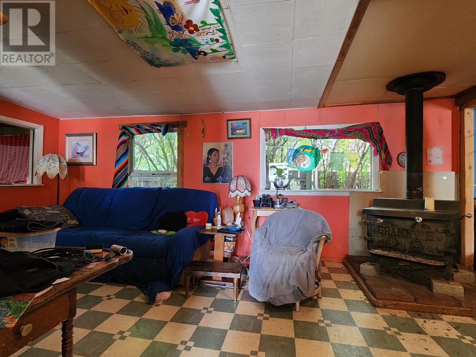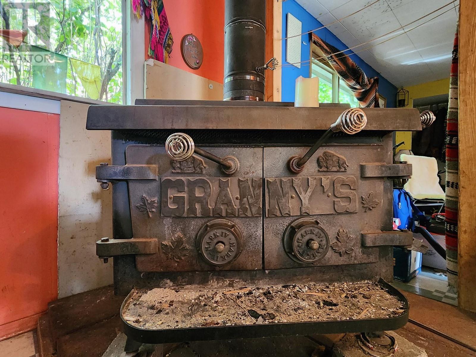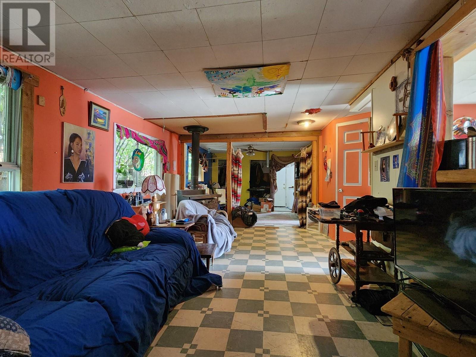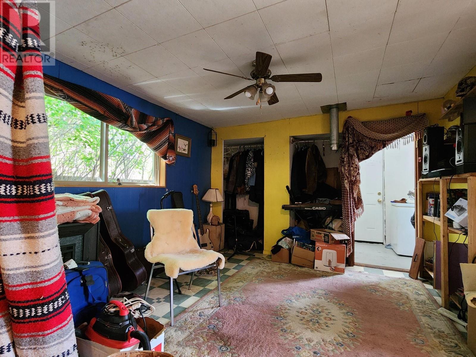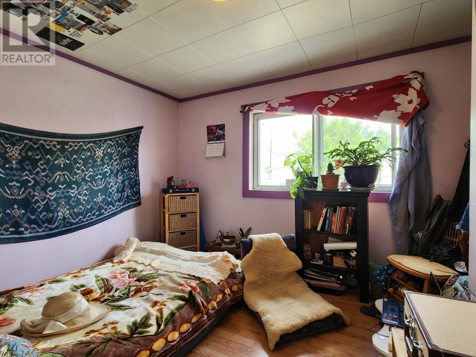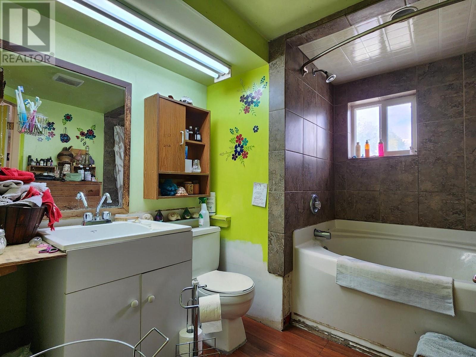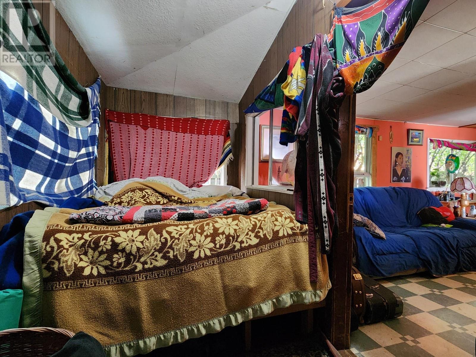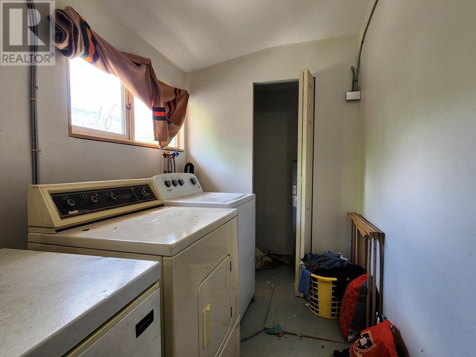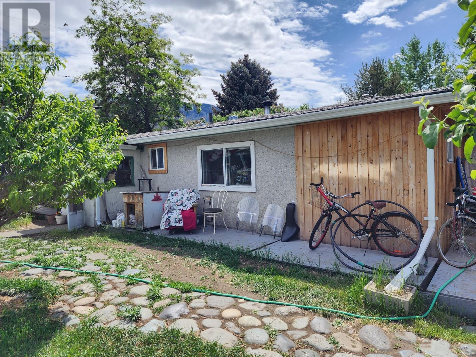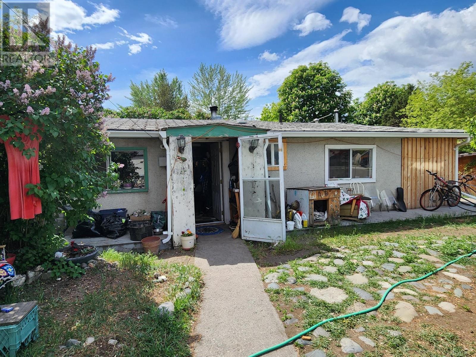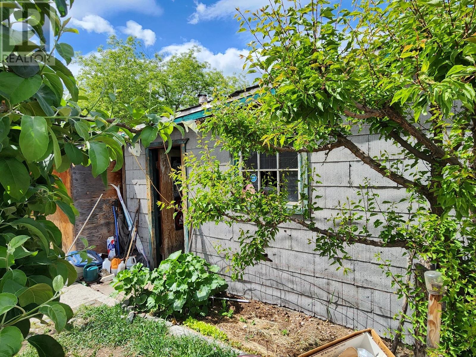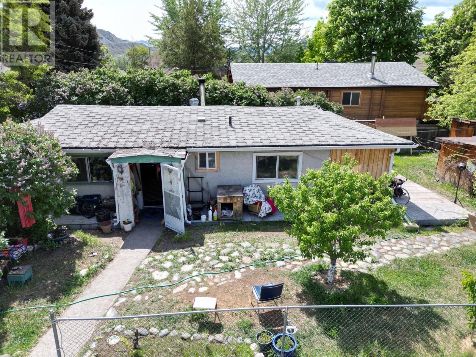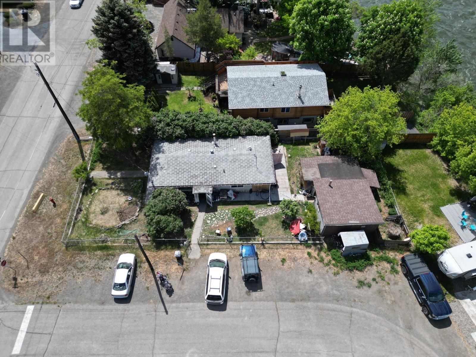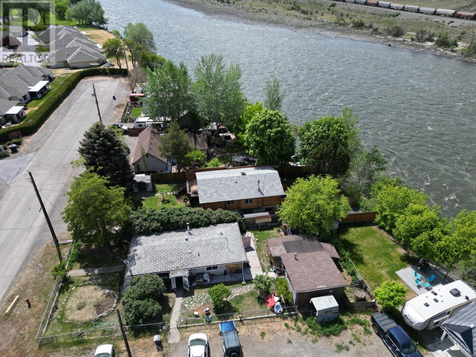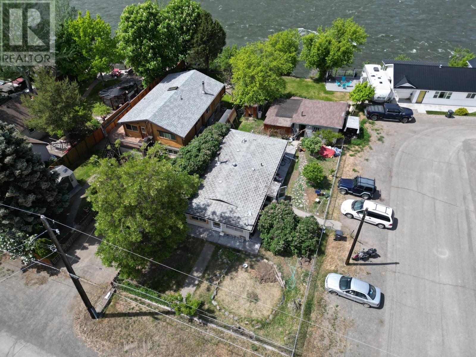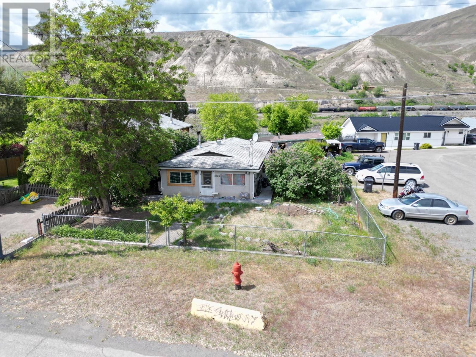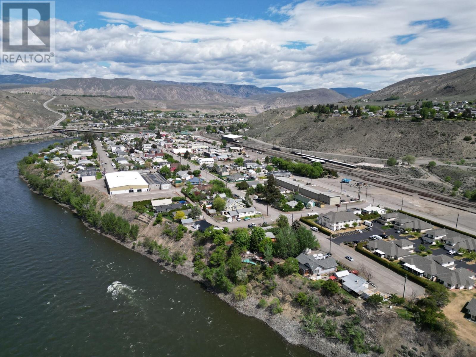2 Bedroom
1 Bathroom
966 ft2
Ranch
Other, See Remarks
Level
$209,000
This 2-bedroom, 1-bathroom rancher on a corner lot is your gateway to small-town living in the heart of Ashcroft! Embrace the convenience of a downtown location with all its amenities just steps away. This cozy rancher boasts a fully fenced yard, perfect for keeping your furry friends safe. The best part is the detached 30'x16' workshop - a perfect place for all your toys or hobbies. This delightful old timer rancher holds the title of Ashcroft's most affordable single-family home. This is your chance to snag a piece of real estate and become part of the downtown community. Don't miss out - call today to schedule a viewing! (id:60329)
Property Details
|
MLS® Number
|
10344011 |
|
Property Type
|
Single Family |
|
Neigbourhood
|
Ashcroft |
|
Features
|
Level Lot |
Building
|
Bathroom Total
|
1 |
|
Bedrooms Total
|
2 |
|
Appliances
|
Range, Refrigerator, Washer & Dryer |
|
Architectural Style
|
Ranch |
|
Constructed Date
|
1900 |
|
Construction Style Attachment
|
Detached |
|
Exterior Finish
|
Stucco |
|
Flooring Type
|
Laminate, Vinyl |
|
Foundation Type
|
None |
|
Heating Type
|
Other, See Remarks |
|
Roof Material
|
Asphalt Shingle |
|
Roof Style
|
Unknown |
|
Stories Total
|
1 |
|
Size Interior
|
966 Ft2 |
|
Type
|
House |
|
Utility Water
|
Municipal Water |
Land
|
Acreage
|
No |
|
Landscape Features
|
Level |
|
Sewer
|
Municipal Sewage System |
|
Size Irregular
|
0.14 |
|
Size Total
|
0.14 Ac|under 1 Acre |
|
Size Total Text
|
0.14 Ac|under 1 Acre |
|
Zoning Type
|
Unknown |
Rooms
| Level |
Type |
Length |
Width |
Dimensions |
|
Main Level |
Storage |
|
|
4'0'' x 6'0'' |
|
Main Level |
Laundry Room |
|
|
6'0'' x 12'0'' |
|
Main Level |
Bedroom |
|
|
7'0'' x 21'0'' |
|
Main Level |
Primary Bedroom |
|
|
9'0'' x 10'0'' |
|
Main Level |
Living Room |
|
|
12'0'' x 12'0'' |
|
Main Level |
Family Room |
|
|
19'6'' x 11'0'' |
|
Main Level |
Kitchen |
|
|
9'0'' x 13'6'' |
|
Main Level |
4pc Bathroom |
|
|
Measurements not available |
https://www.realtor.ca/real-estate/28184325/801-brink-street-ashcroft-ashcroft
