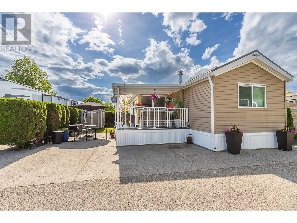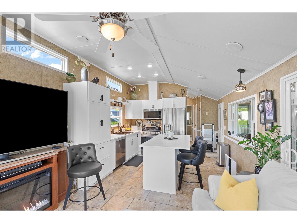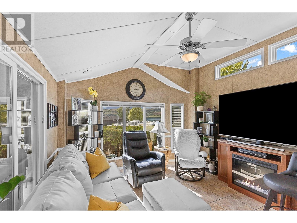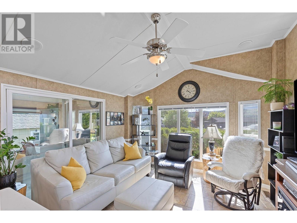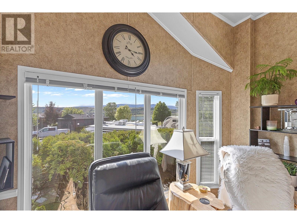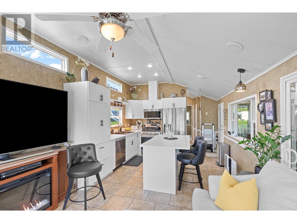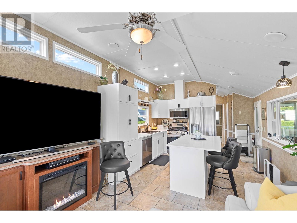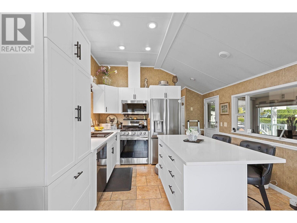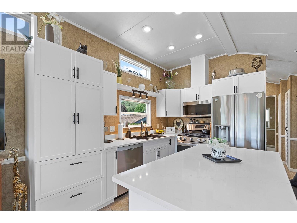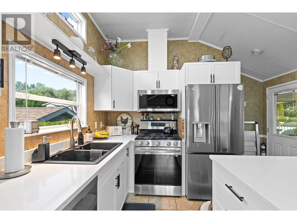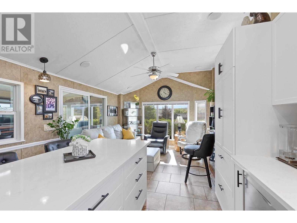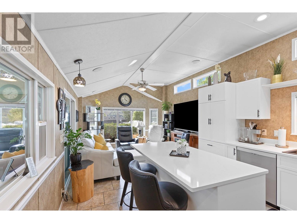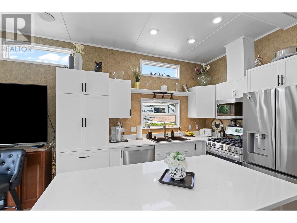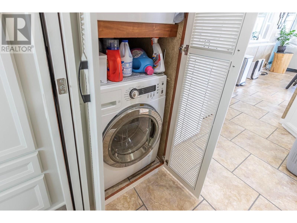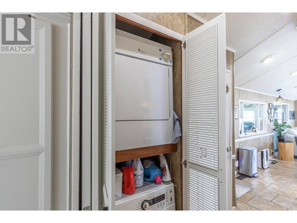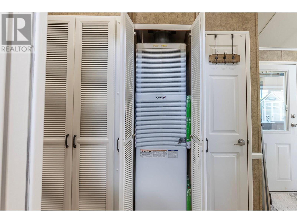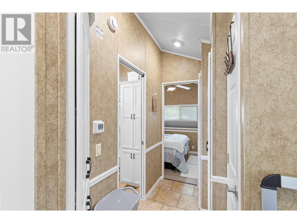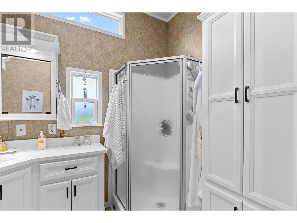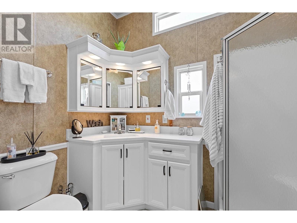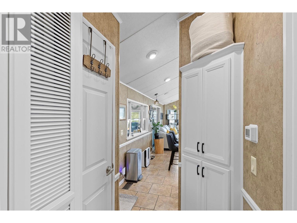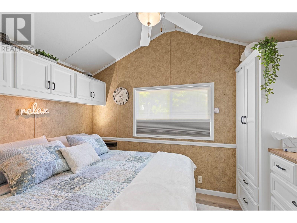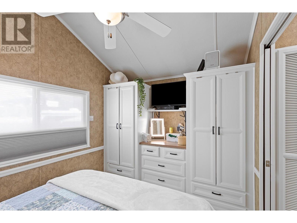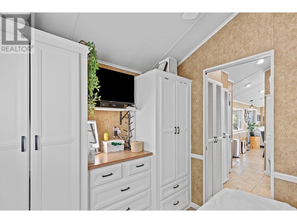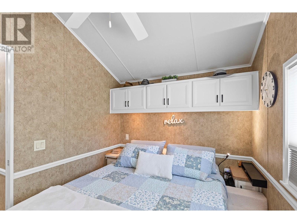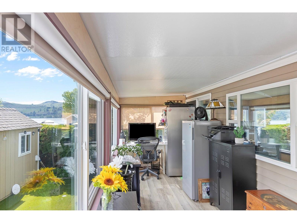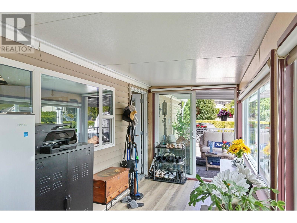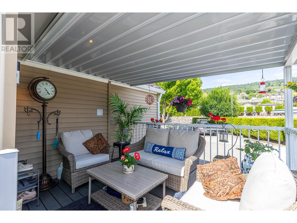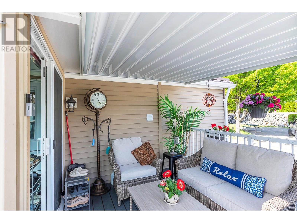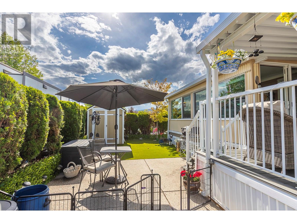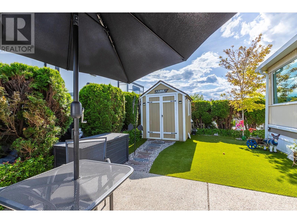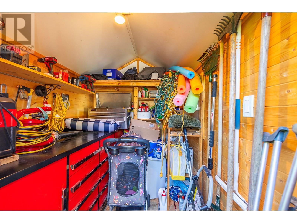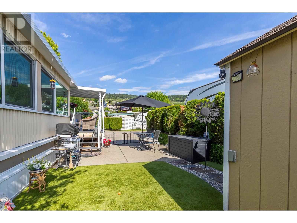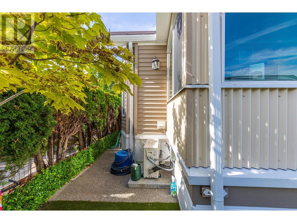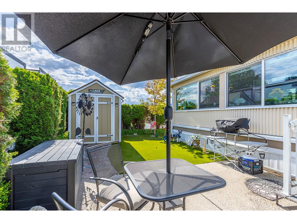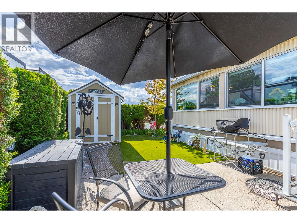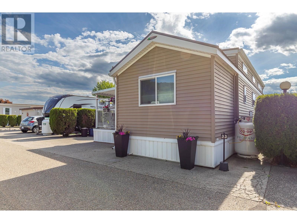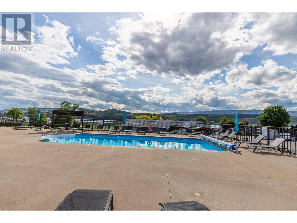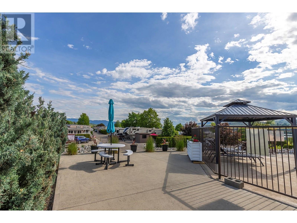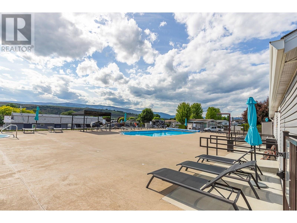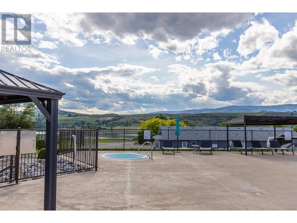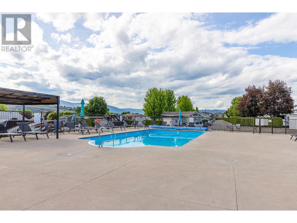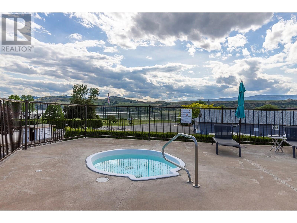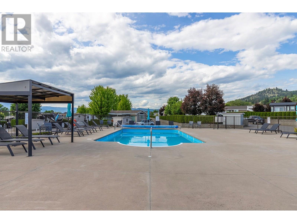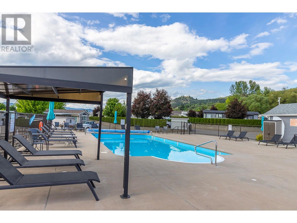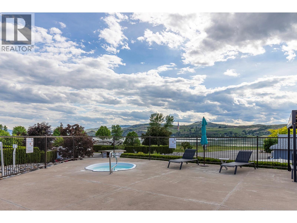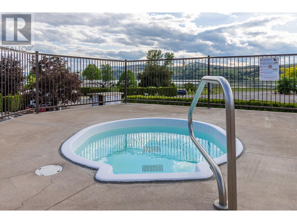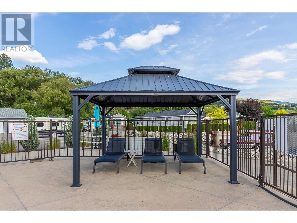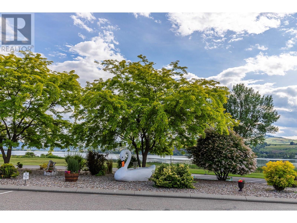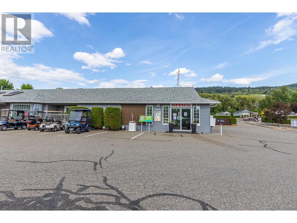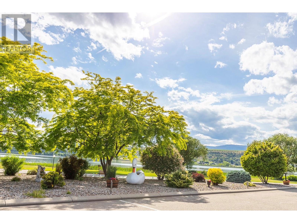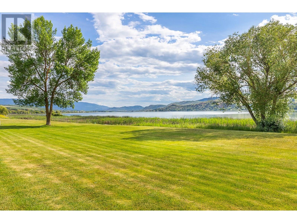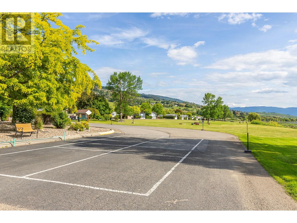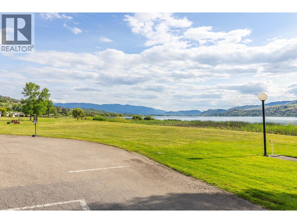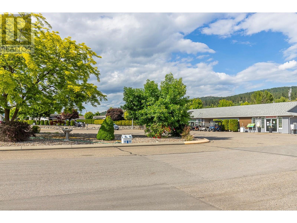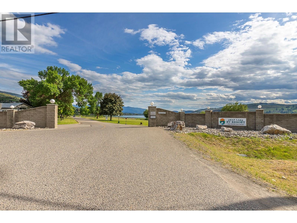1 Bedroom
1 Bathroom
608 ft2
Fireplace
Outdoor Pool
Central Air Conditioning
Forced Air, See Remarks
Landscaped
$364,900
Beautifully updated recreational property, in the popular Swan Lake RV Park. This well appointed one bedroom, one bathroom park model has an open floor plan, with high vaulted ceilings in the NEW kitchen, updates include, cabinets, sink, quarts counter tops, and stainless steel appliances. Quarts counter tops in the spacious bathroom as well. Freshly painted trim throughout, make this absolutely move in ready. Sunroom now complete with insulation for added living space. Outside enjoy the NEW covered porch, and 6x9 powered shed. Swan Lake RV Resort offers a seasonal pool, hot tub, gym, community center, library, and an off leash dog area. There is also workshop for owners use. Low monthly fees include water, septic, garbage, snow removal, Pets and rentals welcome. Swan Lake RV Resort is a non strata community where you own your home and a 1/183 share of the entire community. (id:60329)
Property Details
|
MLS® Number
|
10351560 |
|
Property Type
|
Single Family |
|
Neigbourhood
|
Swan Lake West |
|
Amenities Near By
|
Golf Nearby, Park |
|
Community Features
|
Pets Allowed |
|
Features
|
Central Island |
|
Parking Space Total
|
2 |
|
Pool Type
|
Outdoor Pool |
|
View Type
|
Mountain View, View (panoramic) |
Building
|
Bathroom Total
|
1 |
|
Bedrooms Total
|
1 |
|
Appliances
|
Refrigerator, Dryer, Range - Gas, Microwave, Washer |
|
Constructed Date
|
2013 |
|
Cooling Type
|
Central Air Conditioning |
|
Exterior Finish
|
Vinyl Siding |
|
Fire Protection
|
Smoke Detector Only |
|
Fireplace Present
|
Yes |
|
Fireplace Type
|
Insert |
|
Flooring Type
|
Vinyl |
|
Foundation Type
|
Block |
|
Heating Type
|
Forced Air, See Remarks |
|
Roof Material
|
Metal |
|
Roof Style
|
Unknown |
|
Stories Total
|
1 |
|
Size Interior
|
608 Ft2 |
|
Type
|
Manufactured Home |
|
Utility Water
|
Municipal Water |
Parking
Land
|
Access Type
|
Easy Access, Highway Access |
|
Acreage
|
No |
|
Current Use
|
Other |
|
Land Amenities
|
Golf Nearby, Park |
|
Landscape Features
|
Landscaped |
|
Sewer
|
Septic Tank |
|
Size Frontage
|
41 Ft |
|
Size Total Text
|
Under 1 Acre |
|
Zoning Type
|
Unknown |
Rooms
| Level |
Type |
Length |
Width |
Dimensions |
|
Basement |
Storage |
|
|
12'0'' x 7'0'' |
|
Main Level |
Sunroom |
|
|
20'2'' x 7'2'' |
|
Main Level |
Full Bathroom |
|
|
8'5'' x 5'10'' |
|
Main Level |
Primary Bedroom |
|
|
9'0'' x 7'8'' |
|
Main Level |
Kitchen |
|
|
12'0'' x 9'5'' |
|
Main Level |
Living Room |
|
|
12'0'' x 11'3'' |
https://www.realtor.ca/real-estate/28449931/8000-highland-road-unit-33-lot-33-vernon-swan-lake-west
