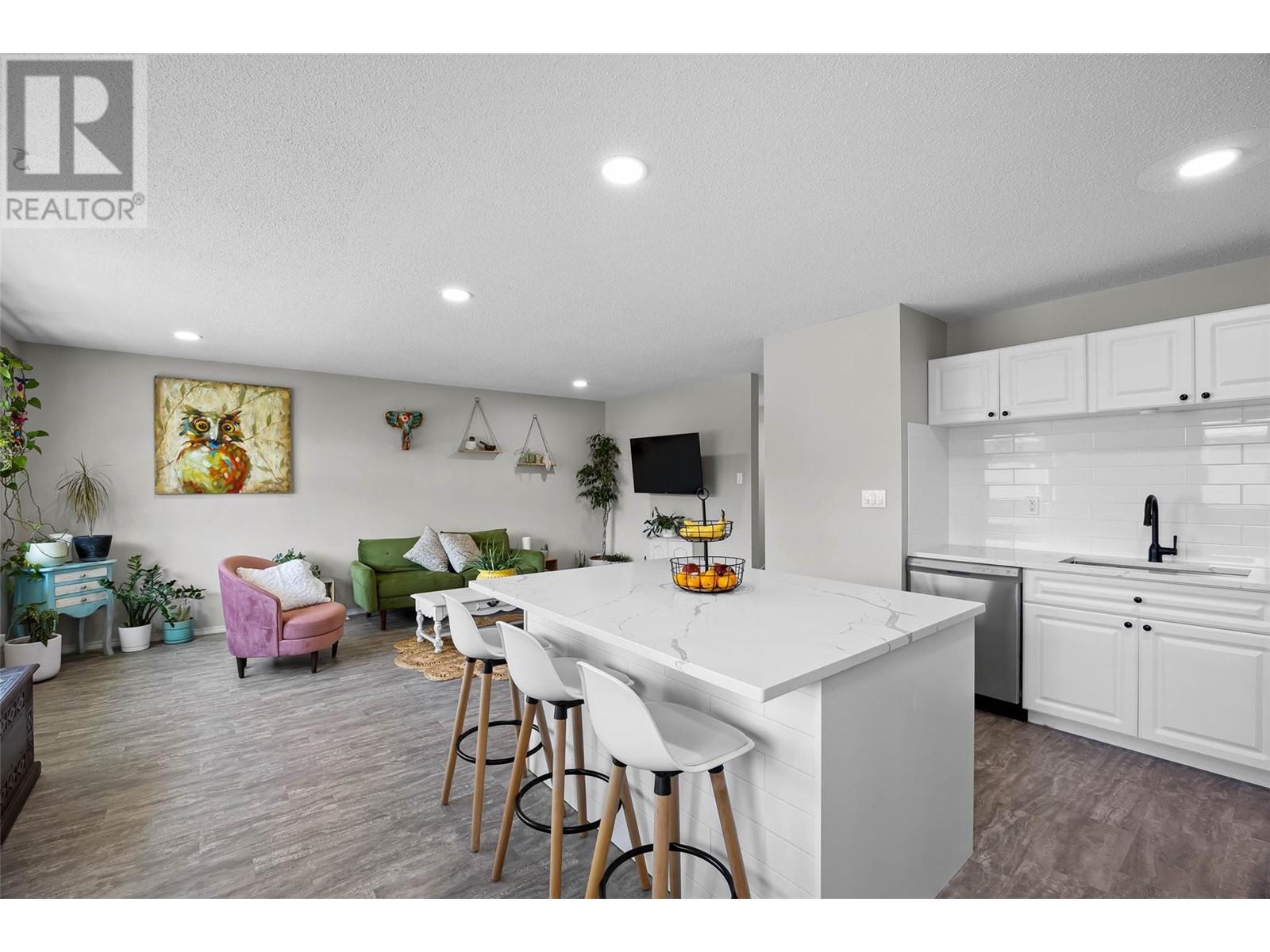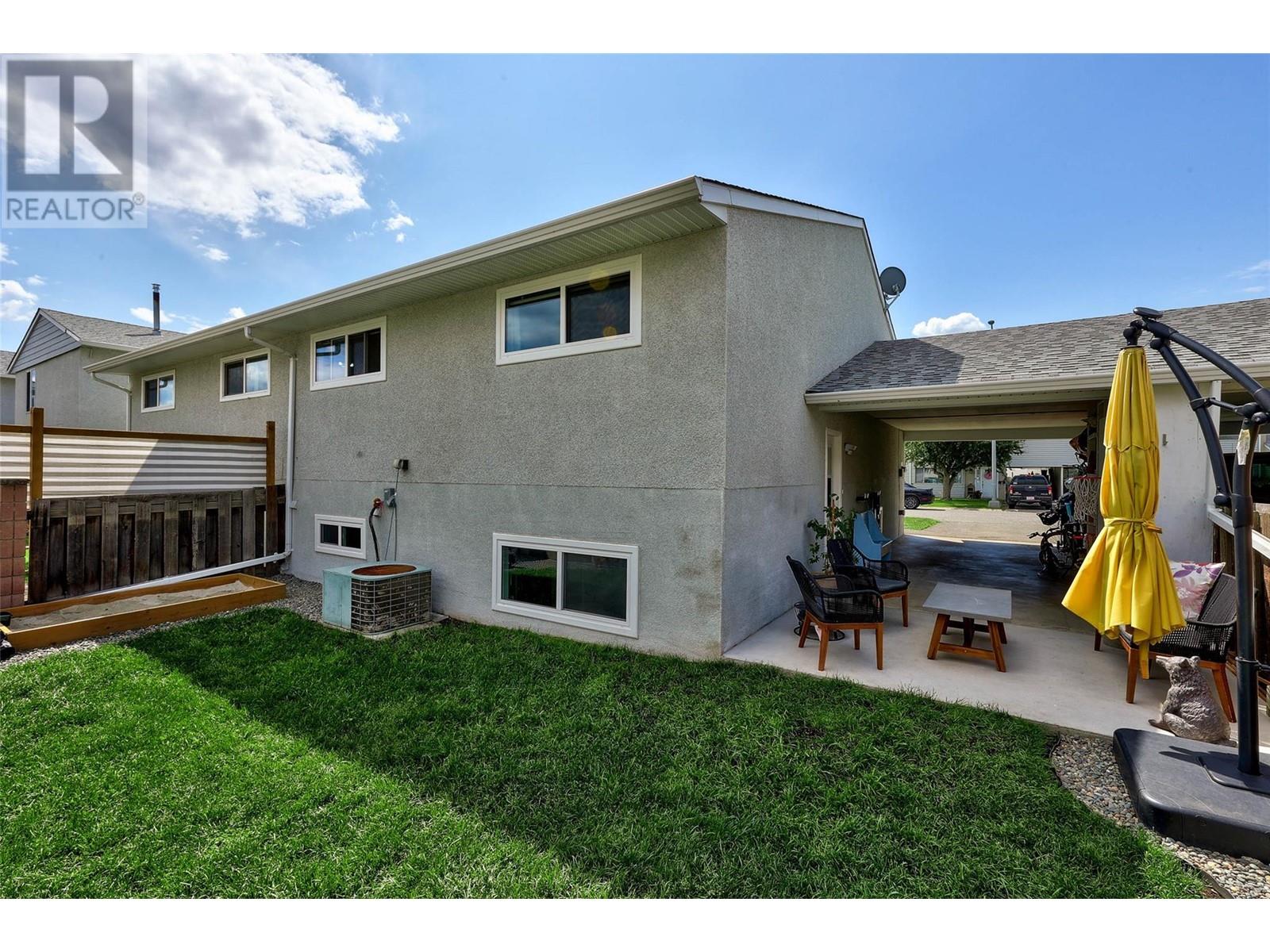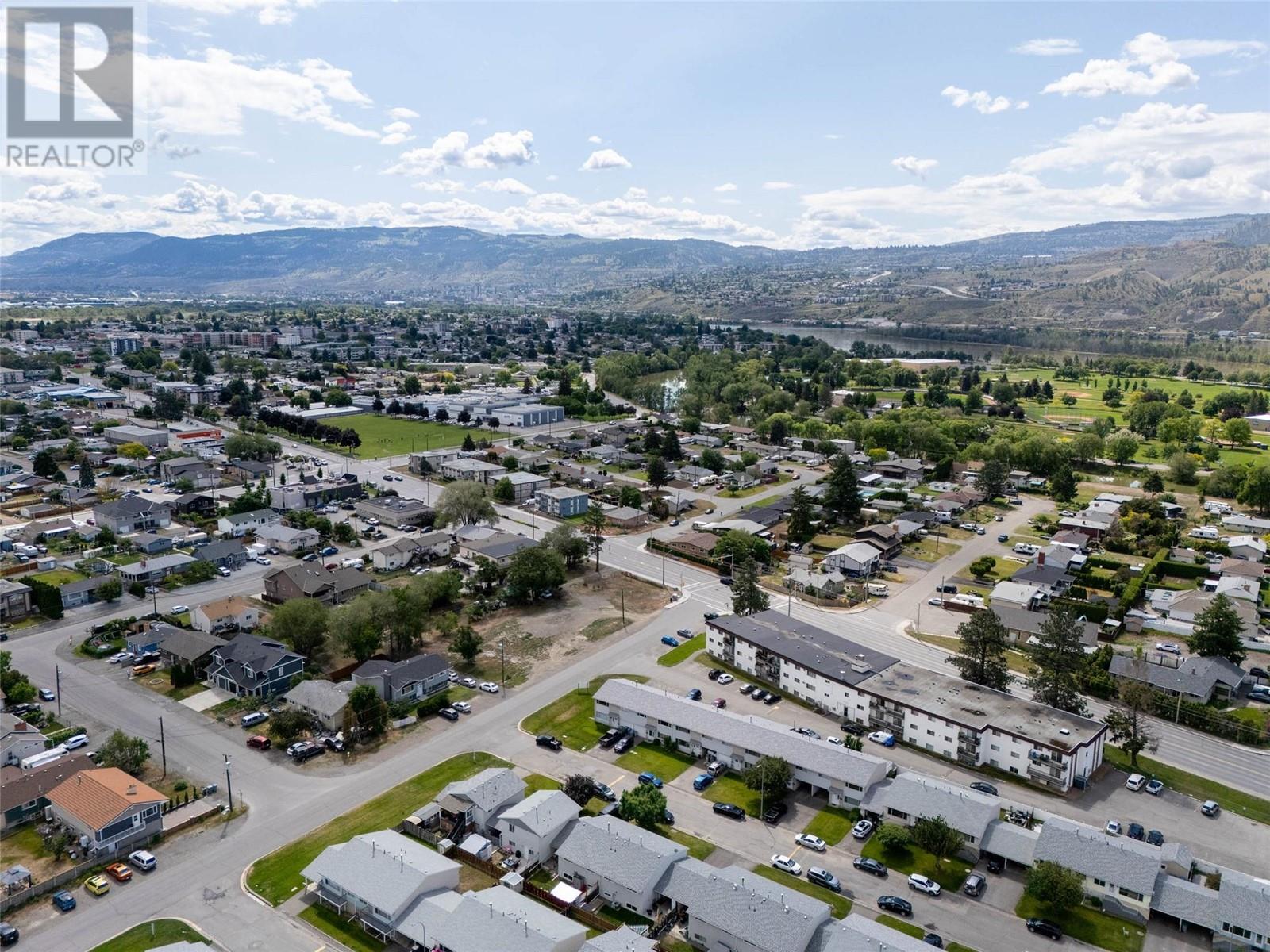800 Valhalla Drive Unit# 20 Kamloops, British Columbia V2B 1R8
$434,900Maintenance, Insurance, Property Management, Other, See Remarks, Sewer, Water
$335 Monthly
Maintenance, Insurance, Property Management, Other, See Remarks, Sewer, Water
$335 MonthlyOPEN HOUSE! Saturday, June 7th 2pm - 4pm ... Welcome to 20-800 Valhalla Drive! This spacious 5-bedroom, 2-bathroom townhouse in the heart of Brocklehurst offers 1,800 sq ft of spacious and comfortable living space in a pet-friendly, family oriented complex. With stunning updates throughout, this home features a bright, open-concept main floor with a modern kitchen featuring quartz countertops, a large island and plenty of storage in the custom floor-ceiling pantry. Natural light pours into the living room through the large updated windows. Modern pot-lights bring a clean finish to the space. On main floor there are two bedrooms and a 4-piece bathroom with a luxurious jetted tub. Downstairs, you’ll find two more bedrooms, a 3-piece bathroom, and a large rec room that can also be a 5th bedroom if desired. The private backyard features a new concrete patio, private fence, storage shed and lush green grass. Parking for 3 vehicles. Conveniently located close to schools, parks, shopping, transit, and more, this is a perfect opportunity for first-time buyers and families. Contact the listing agent with your questions, or to book a viewing! (id:60329)
Property Details
| MLS® Number | 10350117 |
| Property Type | Single Family |
| Neigbourhood | Brocklehurst |
| Community Name | Valhalla Place |
| Amenities Near By | Public Transit, Park, Recreation, Schools, Shopping |
| Community Features | Pets Allowed |
| Features | Central Island |
| Parking Space Total | 3 |
Building
| Bathroom Total | 2 |
| Bedrooms Total | 5 |
| Appliances | Range, Refrigerator, Dishwasher, Microwave, Washer & Dryer |
| Architectural Style | Bungalow |
| Basement Type | Full |
| Constructed Date | 1971 |
| Construction Style Attachment | Attached |
| Cooling Type | Central Air Conditioning |
| Exterior Finish | Stucco, Vinyl Siding |
| Flooring Type | Laminate, Vinyl |
| Heating Type | Forced Air, See Remarks |
| Roof Material | Asphalt Shingle |
| Roof Style | Unknown |
| Stories Total | 1 |
| Size Interior | 1,797 Ft2 |
| Type | Row / Townhouse |
| Utility Water | Municipal Water |
Parking
| Carport | |
| Street |
Land
| Access Type | Easy Access |
| Acreage | No |
| Land Amenities | Public Transit, Park, Recreation, Schools, Shopping |
| Landscape Features | Underground Sprinkler |
| Sewer | Municipal Sewage System |
| Size Irregular | 0.07 |
| Size Total | 0.07 Ac|under 1 Acre |
| Size Total Text | 0.07 Ac|under 1 Acre |
| Zoning Type | Unknown |
Rooms
| Level | Type | Length | Width | Dimensions |
|---|---|---|---|---|
| Basement | Storage | 8'2'' x 2'9'' | ||
| Basement | Storage | 9'1'' x 5'11'' | ||
| Basement | Utility Room | 9'11'' x 6'4'' | ||
| Basement | Laundry Room | 7'3'' x 5'11'' | ||
| Basement | Full Bathroom | 7'5'' x 4'9'' | ||
| Basement | Bedroom | 17'6'' x 10'9'' | ||
| Basement | Bedroom | 11'7'' x 10'0'' | ||
| Basement | Bedroom | 11'7'' x 10'0'' | ||
| Basement | Family Room | 10'7'' x 5'8'' | ||
| Main Level | Living Room | 18'6'' x 11'5'' | ||
| Main Level | Kitchen | 12'4'' x 9'3'' | ||
| Main Level | Dining Room | 12'4'' x 8'4'' | ||
| Main Level | Primary Bedroom | 11'3'' x 10'2'' | ||
| Main Level | Bedroom | 10'2'' x 10'0'' | ||
| Main Level | Full Bathroom | 7'2'' x 6'9'' |
https://www.realtor.ca/real-estate/28413704/800-valhalla-drive-unit-20-kamloops-brocklehurst
Contact Us
Contact us for more information





































