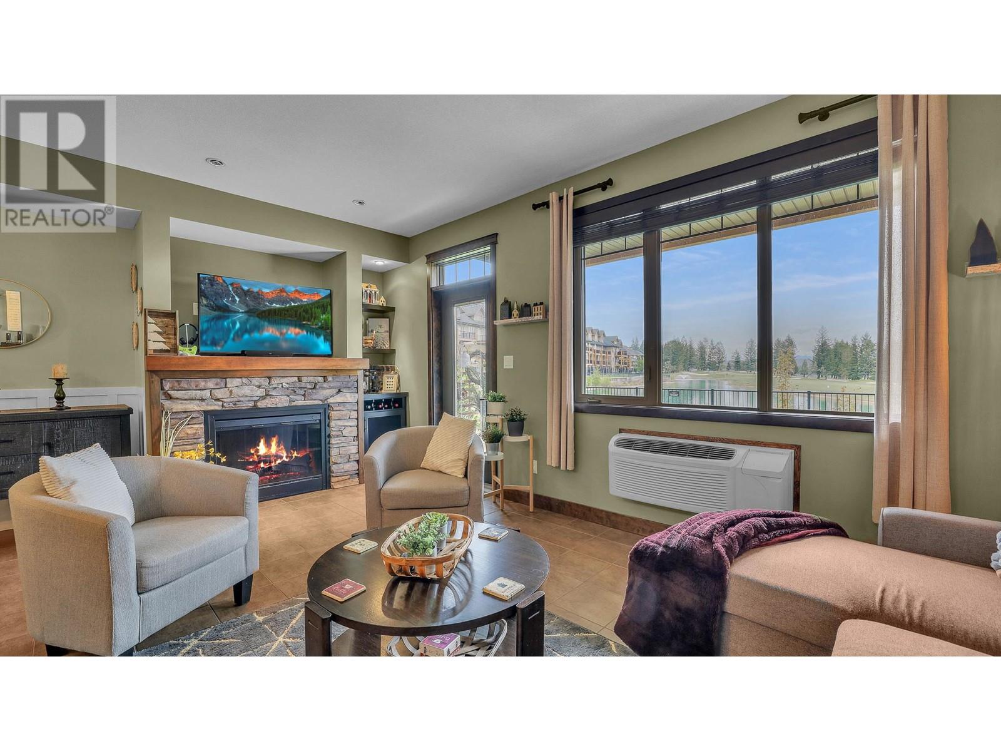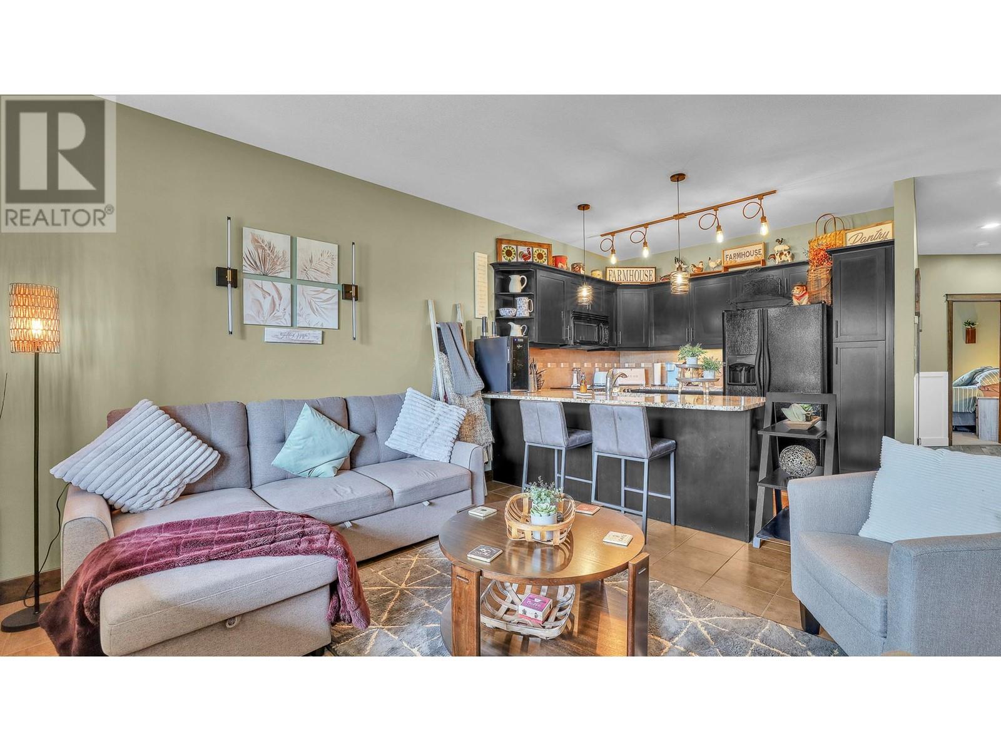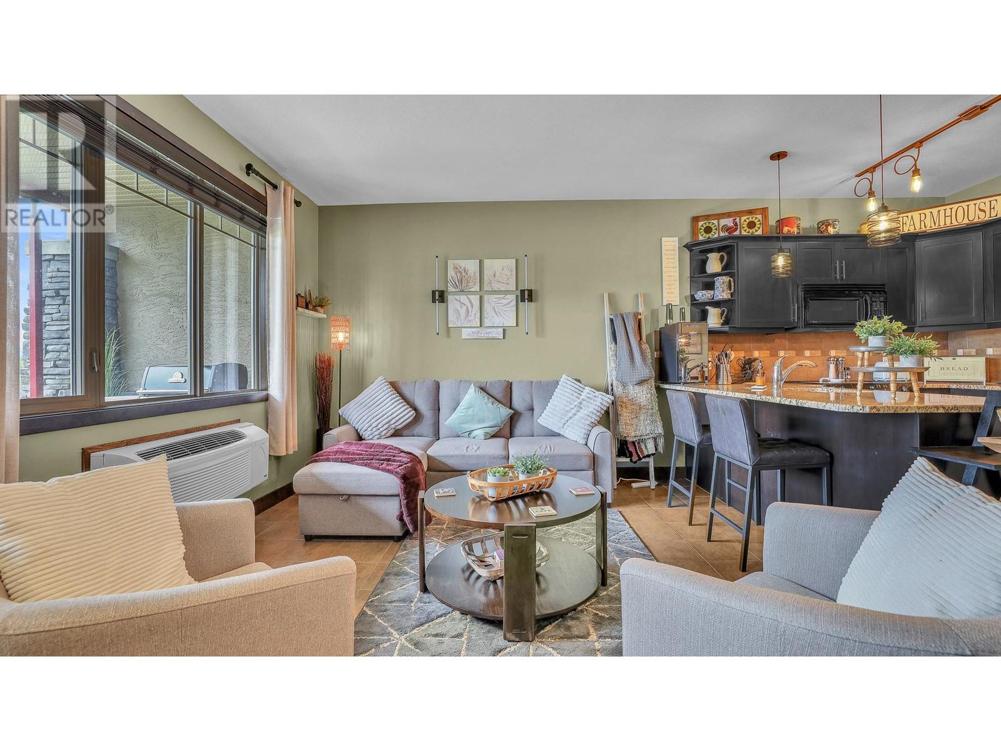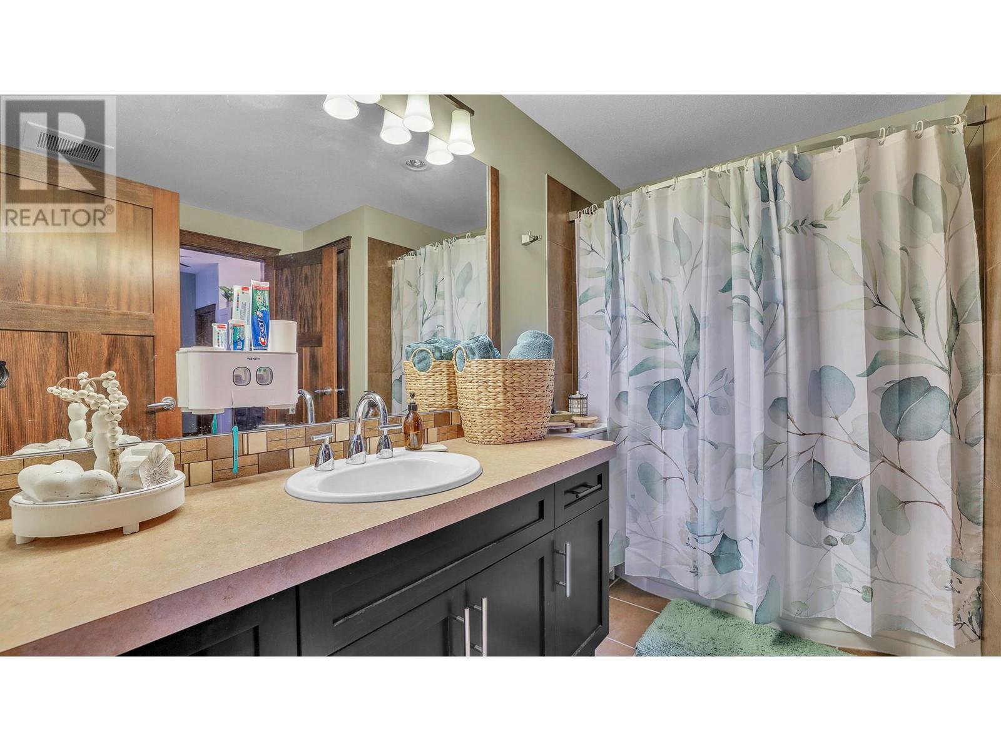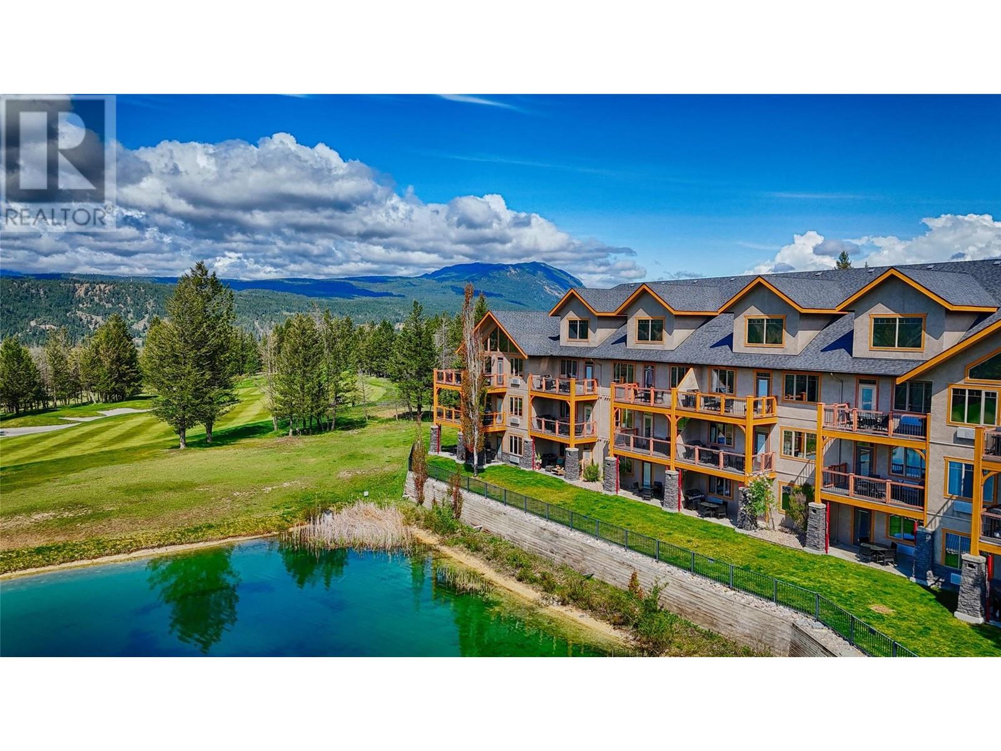800 Bighorn Boulevard Unit# 815 Radium Hot Springs, British Columbia V0A 1M0
$269,900Maintenance, Reserve Fund Contributions, Insurance, Ground Maintenance, Property Management, Other, See Remarks, Recreation Facilities, Sewer, Waste Removal, Water
$463 Monthly
Maintenance, Reserve Fund Contributions, Insurance, Ground Maintenance, Property Management, Other, See Remarks, Recreation Facilities, Sewer, Waste Removal, Water
$463 MonthlyStep into comfort and convenience at 815 800 Bighorn Blvd — a beautifully refreshed, ground-floor condo backing onto lush green space and then pond with stunning views down the 9th fairway of Radium Springs Golf Course. This spacious 1-bedroom, 1-bathroom unit is nestled in the heart of Bighorn Meadows Resort, just a short walk from the clubhouse and the charming village of Radium Hot Springs. Enjoy resort-style amenities including an outdoor pool, hot tubs, kids’ park, and fitness area. Whether you're looking for a full-time home, a relaxing vacation escape, or a smart investment opportunity, this condo checks all the boxes. Take the 3D tour and experience it for yourself! (id:60329)
Property Details
| MLS® Number | 10347695 |
| Property Type | Single Family |
| Neigbourhood | Radium Hot Springs |
| Community Name | Bighorn Meadows |
| Amenities Near By | Golf Nearby, Ski Area |
| Community Features | Family Oriented, Pets Not Allowed |
| Parking Space Total | 4 |
| Pool Type | Inground Pool |
| View Type | Mountain View, Valley View, View Of Water, View (panoramic) |
Building
| Bathroom Total | 1 |
| Bedrooms Total | 1 |
| Appliances | Refrigerator, Dishwasher, Dryer, Range - Electric, Microwave, Washer |
| Constructed Date | 2007 |
| Cooling Type | Wall Unit |
| Exterior Finish | Stucco |
| Fireplace Fuel | Electric |
| Fireplace Present | Yes |
| Fireplace Type | Unknown |
| Heating Type | Baseboard Heaters |
| Roof Material | Asphalt Shingle |
| Roof Style | Unknown |
| Stories Total | 1 |
| Size Interior | 856 Ft2 |
| Type | Apartment |
| Utility Water | Municipal Water |
Parking
| Stall |
Land
| Access Type | Easy Access |
| Acreage | No |
| Land Amenities | Golf Nearby, Ski Area |
| Landscape Features | Landscaped |
| Sewer | Municipal Sewage System |
| Size Total Text | Under 1 Acre |
| Zoning Type | Unknown |
Rooms
| Level | Type | Length | Width | Dimensions |
|---|---|---|---|---|
| Main Level | 4pc Bathroom | Measurements not available | ||
| Main Level | Primary Bedroom | 13'9'' x 12'1'' | ||
| Main Level | Living Room | 16'4'' x 10'8'' | ||
| Main Level | Dining Room | 8'0'' x 8'0'' | ||
| Main Level | Kitchen | 10'6'' x 7'0'' |
Contact Us
Contact us for more information
