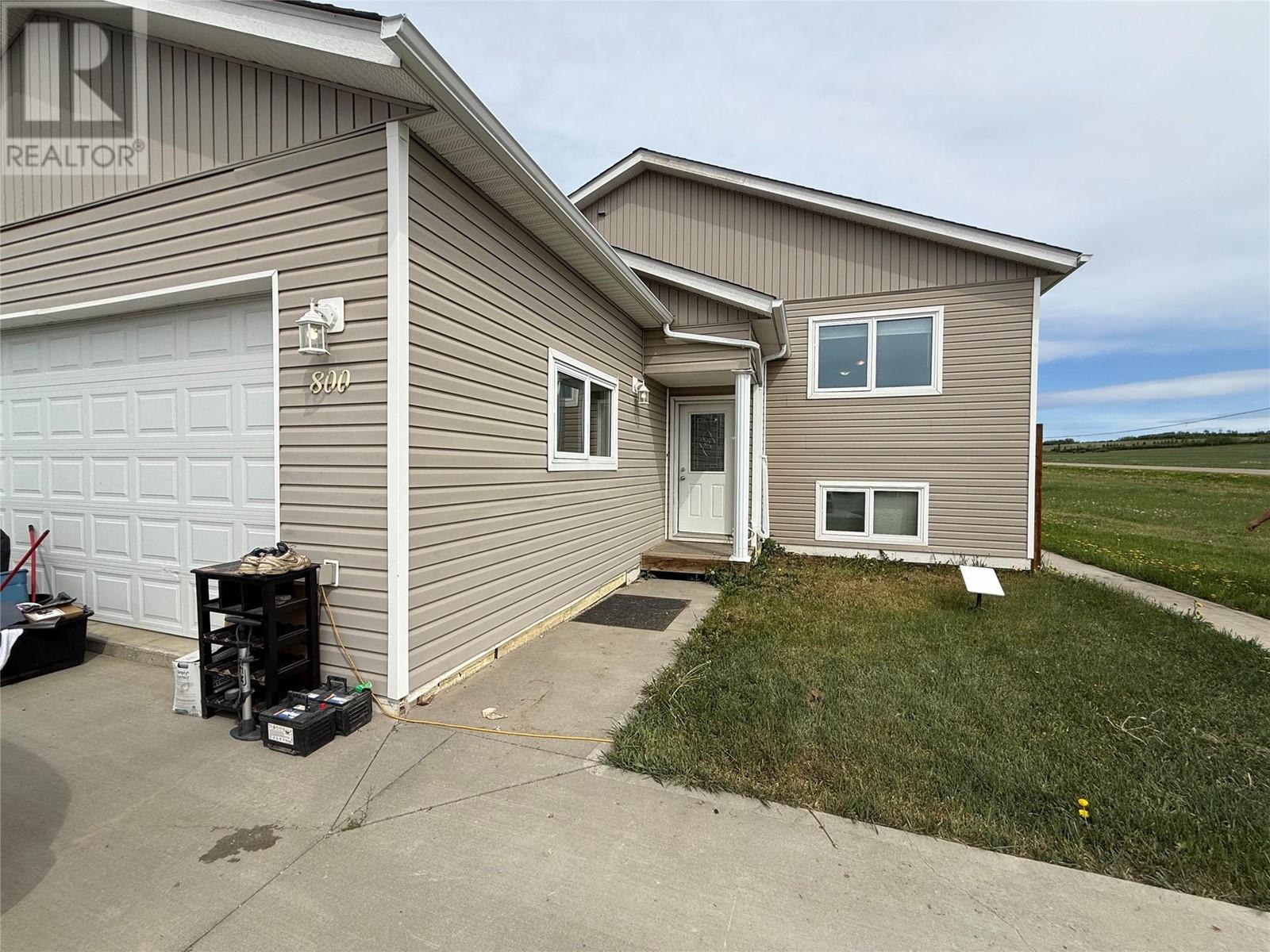800 88 Avenue Dawson Creek, British Columbia V1G 0C9
5 Bedroom
3 Bathroom
2,326 ft2
Baseboard Heaters, Forced Air, See Remarks
$437,000
FRANK ROSS AREA SUITED HOUSE. Well-designed home featuring a functional open-concept layout with 3 bedrooms and two bathrooms, a spacious 22x22 heated garage, and a large back patio—perfect for outdoor entertaining. The property also includes a fully contained 2-bedroom basement suite with a bright open layout, in-suite laundry, soundproofing between floors, and electric baseboard heating. Each unit is equipped with separate gas and electric meters for convenient utility management. Contact today to schedule your private tour! (id:60329)
Property Details
| MLS® Number | 10350444 |
| Property Type | Single Family |
| Neigbourhood | Dawson Creek |
| Amenities Near By | Schools |
| Features | Corner Site |
| Parking Space Total | 2 |
Building
| Bathroom Total | 3 |
| Bedrooms Total | 5 |
| Appliances | Range, Refrigerator, Dishwasher, Dryer, Microwave, Washer |
| Basement Type | Full |
| Constructed Date | 2013 |
| Construction Style Attachment | Detached |
| Exterior Finish | Vinyl Siding |
| Heating Fuel | Electric |
| Heating Type | Baseboard Heaters, Forced Air, See Remarks |
| Roof Material | Asphalt Shingle |
| Roof Style | Unknown |
| Stories Total | 2 |
| Size Interior | 2,326 Ft2 |
| Type | House |
| Utility Water | Municipal Water |
Parking
| Attached Garage | 2 |
Land
| Acreage | No |
| Land Amenities | Schools |
| Sewer | Municipal Sewage System |
| Size Irregular | 0.12 |
| Size Total | 0.12 Ac|under 1 Acre |
| Size Total Text | 0.12 Ac|under 1 Acre |
| Zoning Type | Residential |
Rooms
| Level | Type | Length | Width | Dimensions |
|---|---|---|---|---|
| Basement | Laundry Room | 8'1'' x 4'0'' | ||
| Main Level | 5pc Ensuite Bath | Measurements not available | ||
| Main Level | 4pc Bathroom | Measurements not available | ||
| Main Level | Bedroom | 12'0'' x 9'5'' | ||
| Main Level | Bedroom | 12'0'' x 12'3'' | ||
| Main Level | Primary Bedroom | 12'5'' x 11'7'' | ||
| Main Level | Dining Room | 13'8'' x 10'4'' | ||
| Main Level | Living Room | 11'6'' x 13'3'' | ||
| Main Level | Kitchen | 11'0'' x 13'3'' | ||
| Additional Accommodation | Full Bathroom | Measurements not available | ||
| Additional Accommodation | Bedroom | 11'5'' x 11'1'' | ||
| Additional Accommodation | Bedroom | 11'5'' x 11'1'' | ||
| Additional Accommodation | Dining Room | 9'5'' x 11'4'' | ||
| Additional Accommodation | Living Room | 13'1'' x 10'8'' | ||
| Additional Accommodation | Kitchen | 11'9'' x 11'4'' |
https://www.realtor.ca/real-estate/28403418/800-88-avenue-dawson-creek-dawson-creek
Contact Us
Contact us for more information


