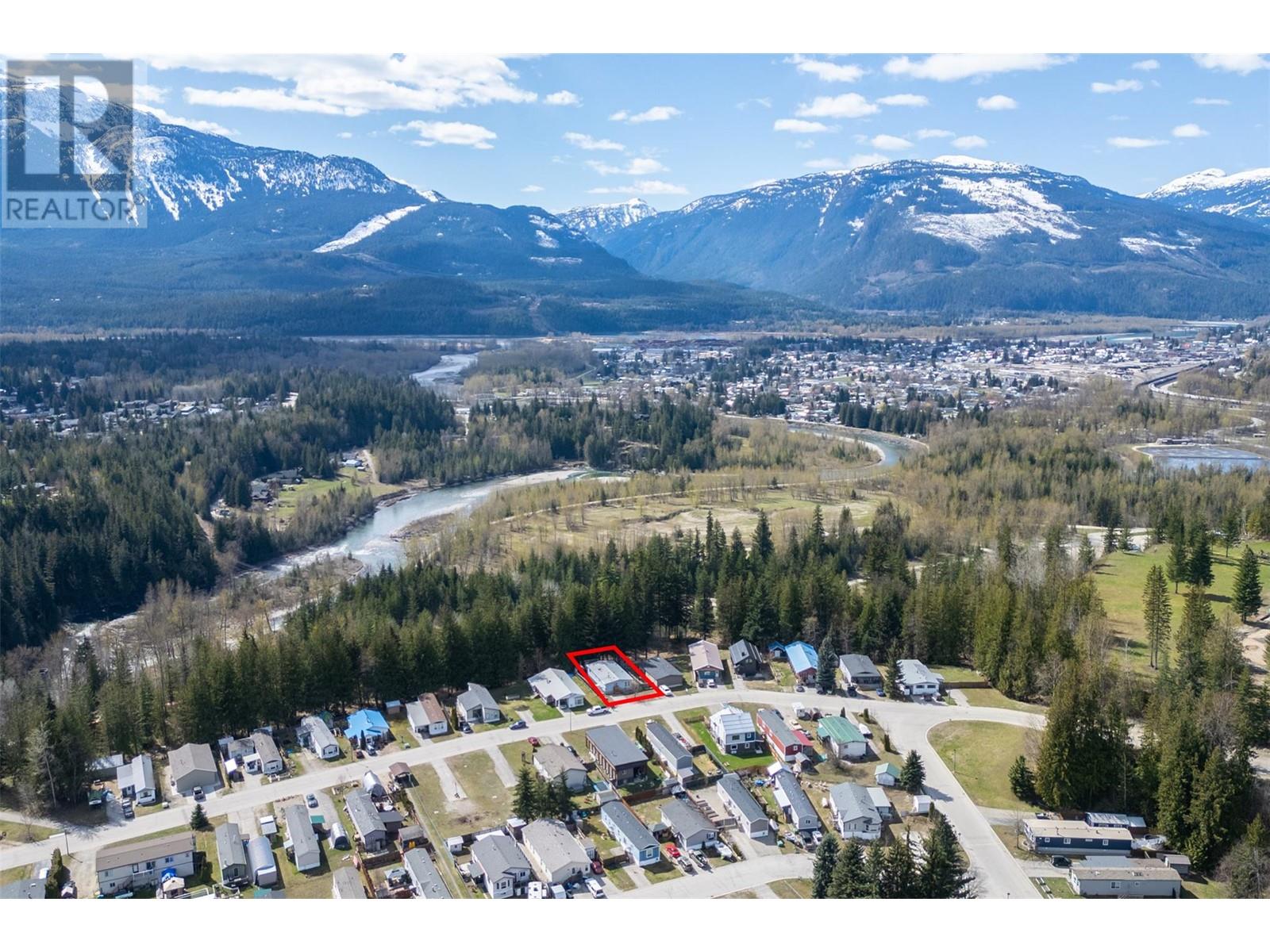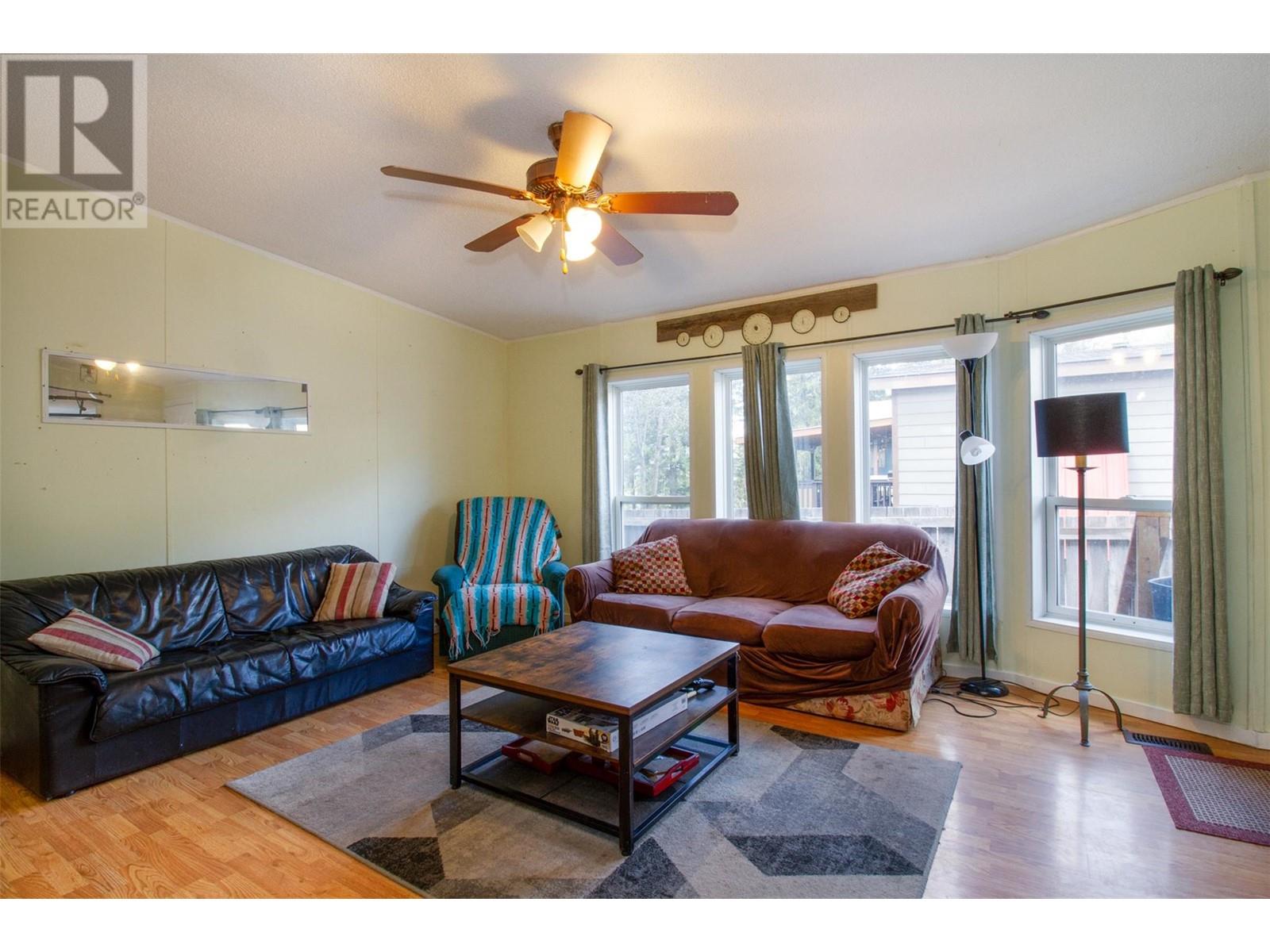8 Johnson Way Revelstoke, British Columbia V0E 2S1
$549,000Maintenance, Pad Rental
$71.98 Monthly
Maintenance, Pad Rental
$71.98 MonthlyManufactured home on its own land! Affordable and well-kept manufactured home in the peaceful setting of Johnson Heights now available. Home has 3 bedrooms and 2-bathrooms, open floor plan and backs onto a natural forest border. With over 1400 sq.ft of living space, lots of room to grow here. The primary bedroom boasts a large ensuite and oversized walk-in closet. Sitting on a 45'x98' lot. Includes all appliances. Lots of storage and space in the oversized backyard shed. Just steps away to the family playground and trails. Enjoy the mountain views and serenity in the peaceful setting of Johnson Heights. Great opportunity to get into the Revelstoke Market. Why pay rent when you can own your own place. (id:60329)
Property Details
| MLS® Number | 10342752 |
| Property Type | Single Family |
| Neigbourhood | Revelstoke |
| Community Name | Johnson Heightd |
| Community Features | Pets Allowed |
Building
| Bathroom Total | 2 |
| Bedrooms Total | 3 |
| Appliances | Refrigerator, Range - Electric, Washer & Dryer |
| Constructed Date | 1996 |
| Heating Type | Forced Air |
| Roof Material | Metal |
| Roof Style | Unknown |
| Stories Total | 1 |
| Size Interior | 1,430 Ft2 |
| Type | Manufactured Home |
| Utility Water | Municipal Water |
Land
| Acreage | No |
| Current Use | Other |
| Sewer | Municipal Sewage System |
| Size Irregular | 0.1 |
| Size Total | 0.1 Ac|under 1 Acre |
| Size Total Text | 0.1 Ac|under 1 Acre |
| Zoning Type | Unknown |
Rooms
| Level | Type | Length | Width | Dimensions |
|---|---|---|---|---|
| Main Level | Laundry Room | 9'9'' x 8' | ||
| Main Level | 4pc Bathroom | 10'3'' x 7'10'' | ||
| Main Level | 4pc Bathroom | 10'3'' x 5' | ||
| Main Level | Bedroom | 11'6'' x 10'5'' | ||
| Main Level | Bedroom | 13'11'' x 11'6'' | ||
| Main Level | Primary Bedroom | 12'8'' x 13'8'' | ||
| Main Level | Living Room | 15' x 15' | ||
| Main Level | Kitchen | 12'8'' x 20' |
https://www.realtor.ca/real-estate/28188016/8-johnson-way-revelstoke-revelstoke
Contact Us
Contact us for more information
























