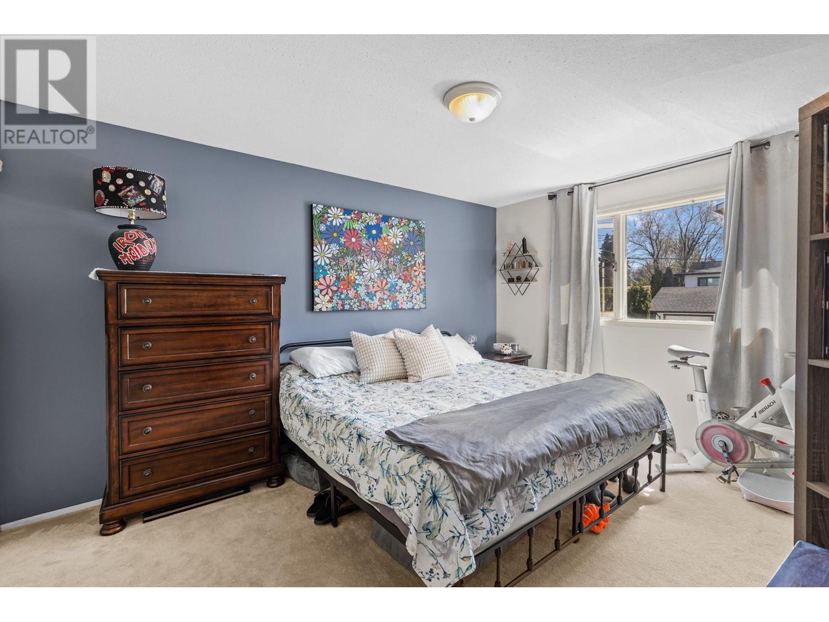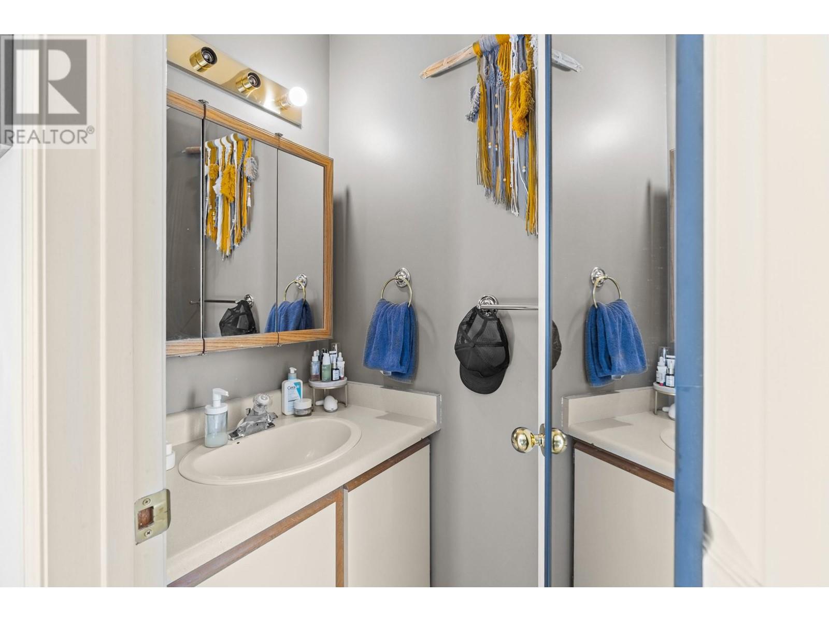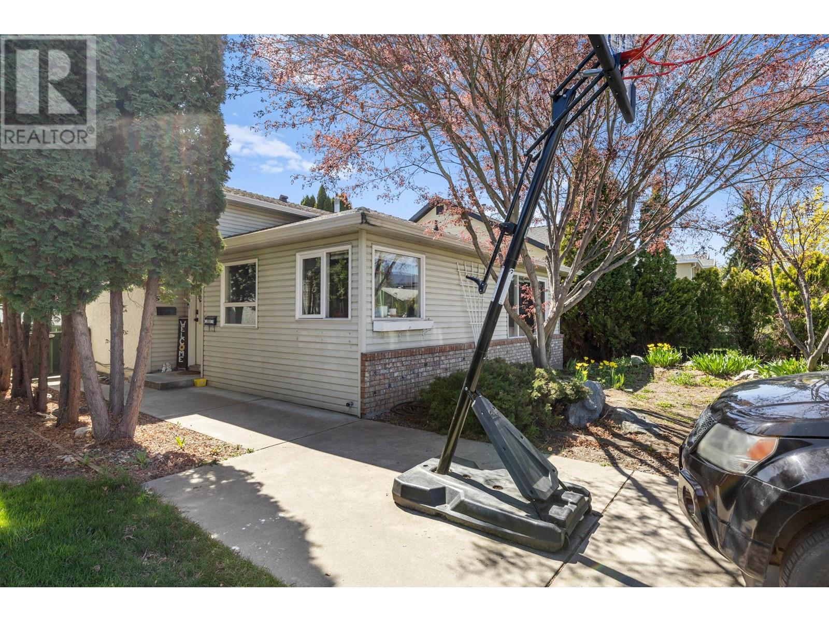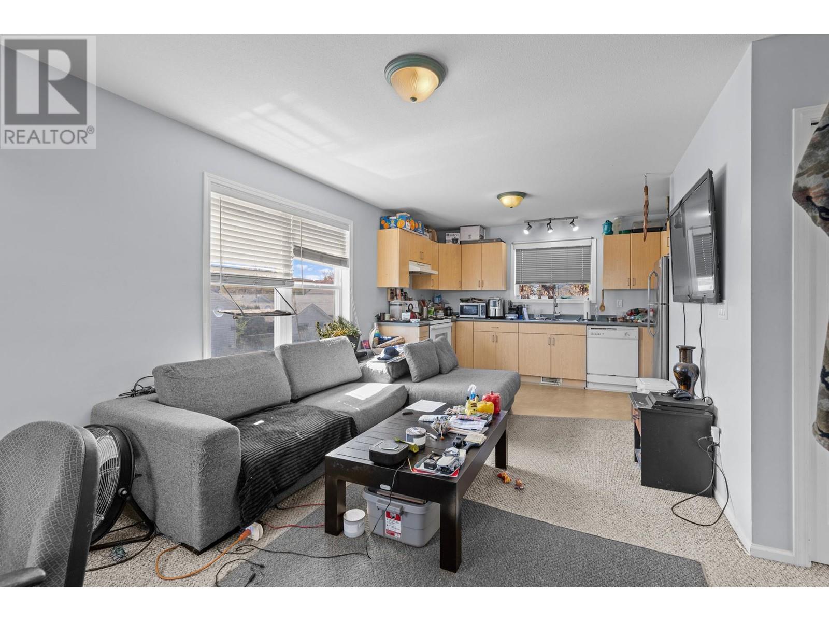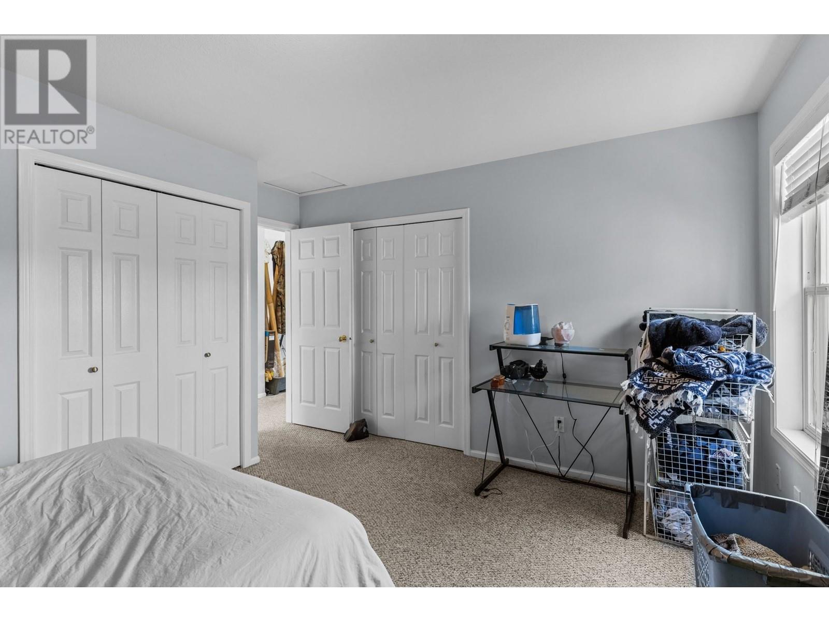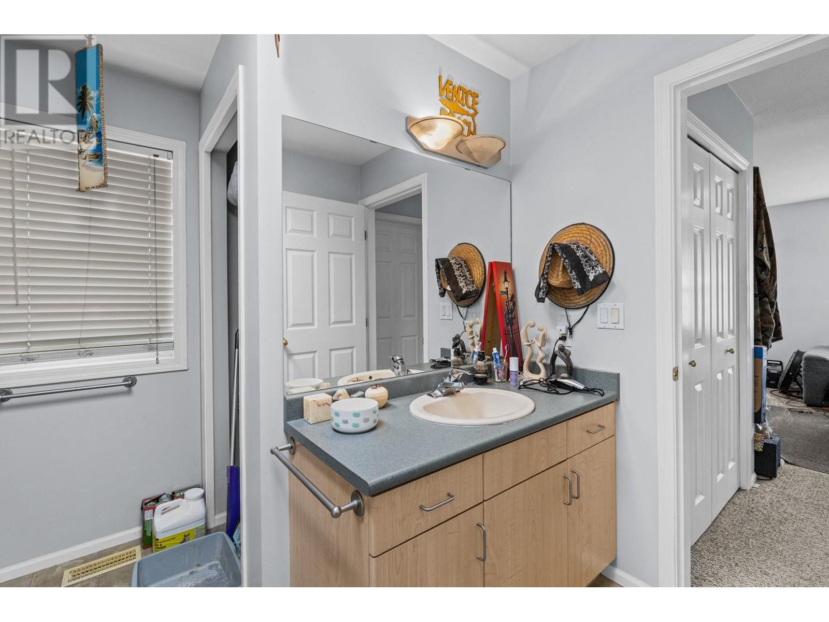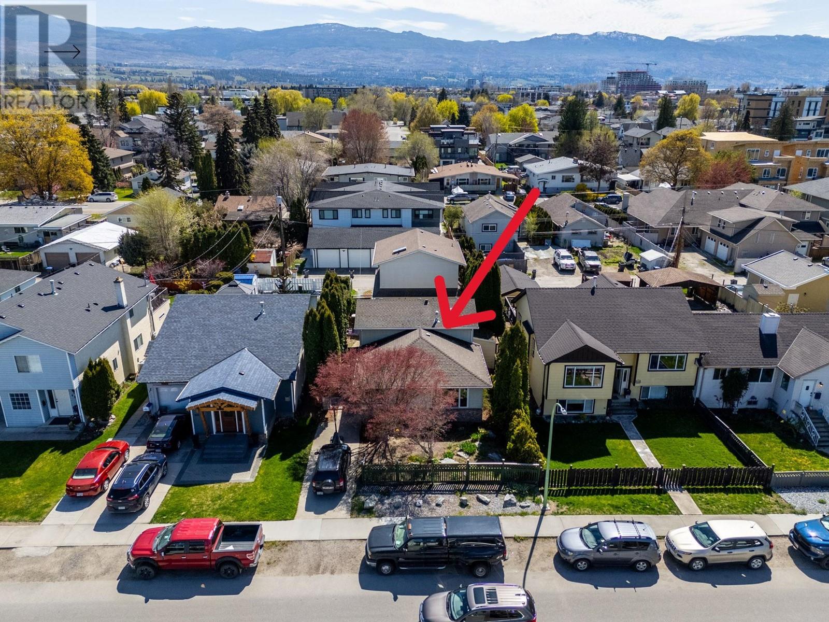3 Bedroom
3 Bathroom
2,025 ft2
Split Level Entry
Central Air Conditioning, Heat Pump
Forced Air, Heat Pump, See Remarks
$924,900
3 bed home plus a 1 bedroom carriage house with 2 car garage. Great investment in South Kelowna! Walking distance to the Hospital, Okanagan Lake & beaches as well as shopping, restaurants, etc. Investment property or live in the bright main home and rent out the carriage house. The neighborhood has many recently built homes. Long term tenants in the main home as well as the carriage house. Both homes are bright and spacious. Main house furnace -2020, Air Conditioner - 2024, Hot water tank - 2017. Carriage house - Heat pump & furnace - 2024, Hot water tank 2019. Main house built in 1988, Carriage house built in 2003. Priced for a quick sale. (id:60329)
Property Details
|
MLS® Number
|
10342861 |
|
Property Type
|
Single Family |
|
Neigbourhood
|
Kelowna South |
|
Parking Space Total
|
5 |
Building
|
Bathroom Total
|
3 |
|
Bedrooms Total
|
3 |
|
Architectural Style
|
Split Level Entry |
|
Constructed Date
|
1988 |
|
Construction Style Attachment
|
Detached |
|
Construction Style Split Level
|
Other |
|
Cooling Type
|
Central Air Conditioning, Heat Pump |
|
Half Bath Total
|
1 |
|
Heating Type
|
Forced Air, Heat Pump, See Remarks |
|
Roof Material
|
Asphalt Shingle |
|
Roof Style
|
Unknown |
|
Stories Total
|
3 |
|
Size Interior
|
2,025 Ft2 |
|
Type
|
House |
|
Utility Water
|
Municipal Water |
Parking
|
See Remarks
|
|
|
Detached Garage
|
2 |
Land
|
Acreage
|
No |
|
Sewer
|
Municipal Sewage System |
|
Size Irregular
|
0.12 |
|
Size Total
|
0.12 Ac|under 1 Acre |
|
Size Total Text
|
0.12 Ac|under 1 Acre |
|
Zoning Type
|
Unknown |
Rooms
| Level |
Type |
Length |
Width |
Dimensions |
|
Second Level |
2pc Ensuite Bath |
|
|
6'5'' x 3'1'' |
|
Second Level |
4pc Bathroom |
|
|
4'11'' x 8'9'' |
|
Second Level |
Bedroom |
|
|
10'9'' x 12'5'' |
|
Second Level |
Primary Bedroom |
|
|
13'10'' x 11'7'' |
|
Basement |
Utility Room |
|
|
6'11'' x 7'6'' |
|
Basement |
3pc Bathroom |
|
|
7'8'' x 7'2'' |
|
Basement |
Bedroom |
|
|
15'2'' x 18'3'' |
|
Main Level |
Living Room |
|
|
19'6'' x 18'5'' |
|
Main Level |
Kitchen |
|
|
14'2'' x 11'8'' |
|
Secondary Dwelling Unit |
Full Bathroom |
|
|
11'9'' x 10'1'' |
|
Secondary Dwelling Unit |
Primary Bedroom |
|
|
12'8'' x 13'7'' |
|
Secondary Dwelling Unit |
Living Room |
|
|
16'10'' x 11'11'' |
|
Secondary Dwelling Unit |
Kitchen |
|
|
8'6'' x 13'4'' |
https://www.realtor.ca/real-estate/28199197/799-morrison-avenue-kelowna-kelowna-south













