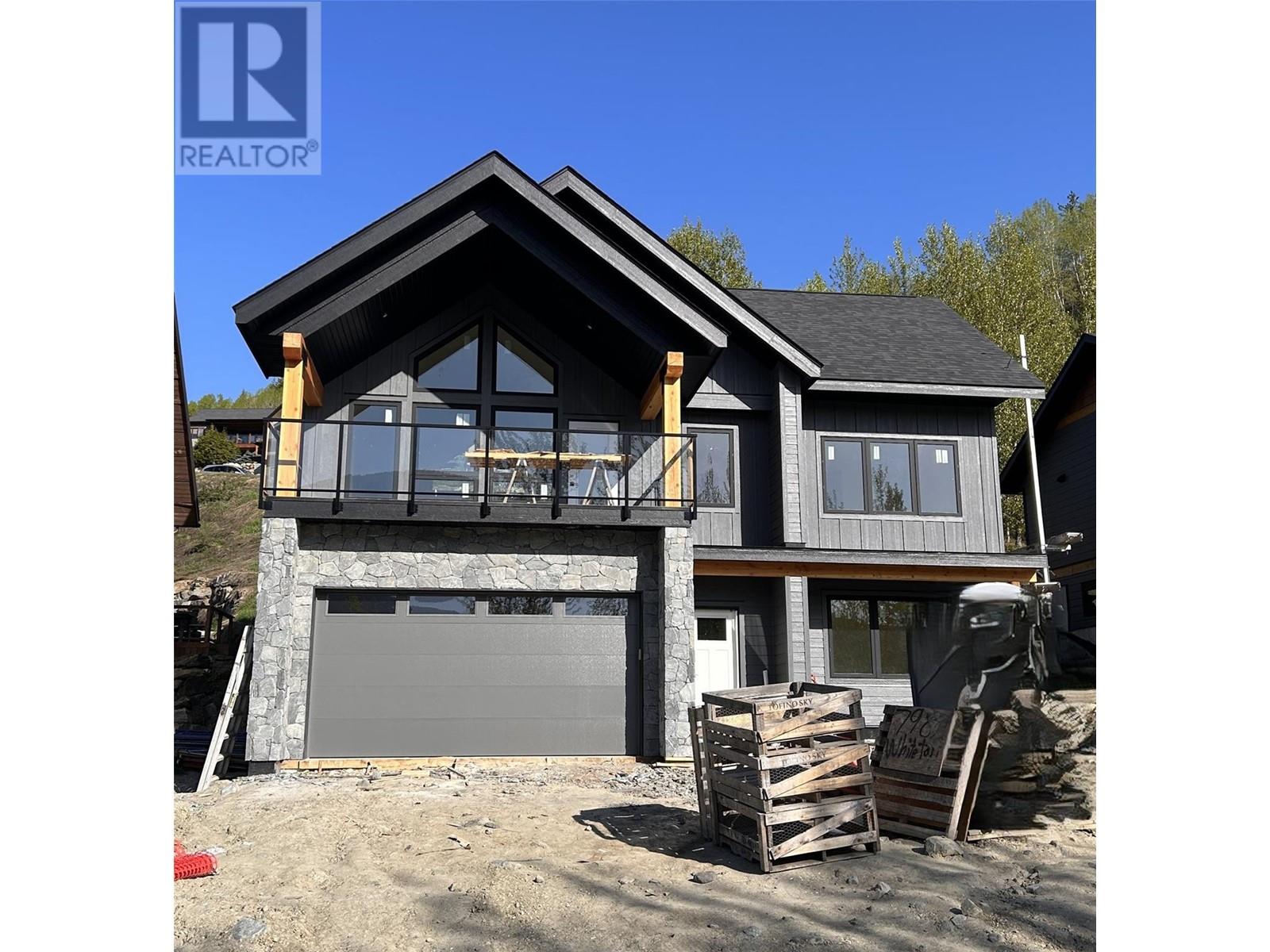3 Bedroom
3 Bathroom
2,182 ft2
Other
Fireplace
Heat Pump
Forced Air
$999,000
Newly built 3 bedroom at Redstone. This bright and modern design has large windows, high ceilings, engineered wood flooring, a gas fireplace and a big island for kitchen gatherings is ready for a June move in. You'll find 3 generous bedrooms + flex room, 2.5 bathrooms, 2 car garage, home office, covered front deck, heated tile floors and a welcoming open living plan. Located on a quiet cul-de-sac it is close to everything you want - epic mountain bike trails, x-c ski trails at Black Jack, downhill trails at Red Mtn, snowshoeing, hiking, skating, curling, community amenities, fishing on the Columbia River and of course golfing at Redstone (which is across the street!) Comes with a new home warranty. GST is applicable. (id:60329)
Property Details
|
MLS® Number
|
10343279 |
|
Property Type
|
Single Family |
|
Neigbourhood
|
Rossland |
|
Community Features
|
Rentals Allowed |
|
Parking Space Total
|
2 |
Building
|
Bathroom Total
|
3 |
|
Bedrooms Total
|
3 |
|
Architectural Style
|
Other |
|
Constructed Date
|
2025 |
|
Construction Style Attachment
|
Detached |
|
Cooling Type
|
Heat Pump |
|
Exterior Finish
|
Stone |
|
Fireplace Fuel
|
Gas |
|
Fireplace Present
|
Yes |
|
Fireplace Type
|
Unknown |
|
Foundation Type
|
Insulated Concrete Forms |
|
Half Bath Total
|
1 |
|
Heating Type
|
Forced Air |
|
Roof Material
|
Asphalt Shingle |
|
Roof Style
|
Unknown |
|
Stories Total
|
2 |
|
Size Interior
|
2,182 Ft2 |
|
Type
|
House |
|
Utility Water
|
Municipal Water |
Parking
|
Attached Garage
|
2 |
|
Heated Garage
|
|
Land
|
Acreage
|
No |
|
Sewer
|
Municipal Sewage System |
|
Size Irregular
|
0.2 |
|
Size Total
|
0.2 Ac|under 1 Acre |
|
Size Total Text
|
0.2 Ac|under 1 Acre |
|
Zoning Type
|
Unknown |
Rooms
| Level |
Type |
Length |
Width |
Dimensions |
|
Lower Level |
Family Room |
|
|
16' x 11' |
|
Lower Level |
Laundry Room |
|
|
6' x 6' |
|
Lower Level |
Full Bathroom |
|
|
Measurements not available |
|
Lower Level |
Bedroom |
|
|
10' x 11' |
|
Lower Level |
Bedroom |
|
|
10' x 13' |
|
Main Level |
Office |
|
|
10' x 7' |
|
Main Level |
Partial Bathroom |
|
|
Measurements not available |
|
Main Level |
Full Ensuite Bathroom |
|
|
Measurements not available |
|
Main Level |
Dining Room |
|
|
11' x 11' |
|
Main Level |
Primary Bedroom |
|
|
12' x 14' |
|
Main Level |
Living Room |
|
|
13' x 18' |
|
Main Level |
Kitchen |
|
|
13' x 9' |
https://www.realtor.ca/real-estate/28277632/798-white-tail-drive-rossland-rossland
















