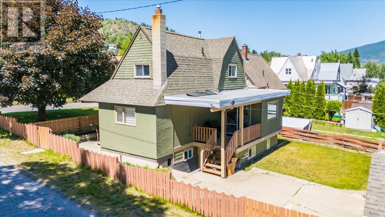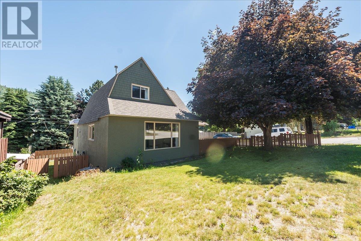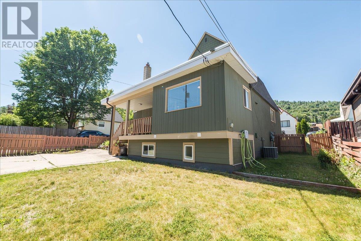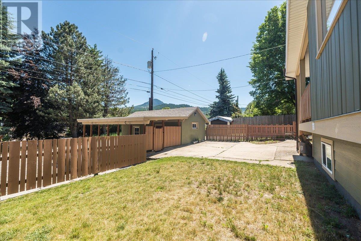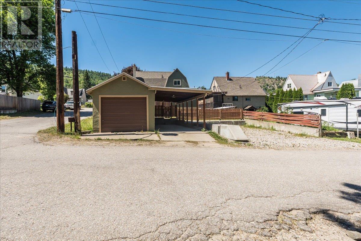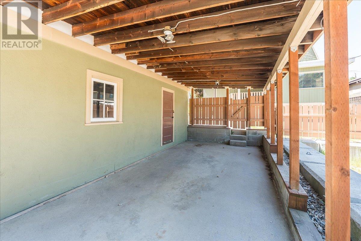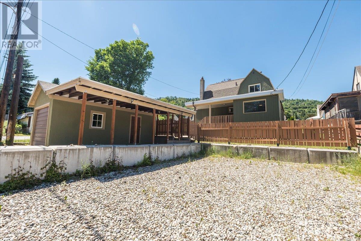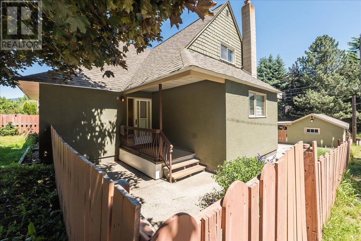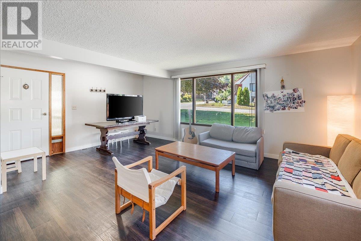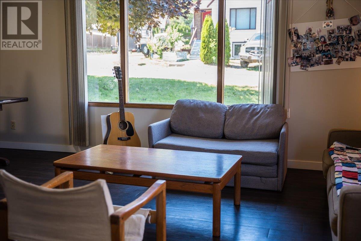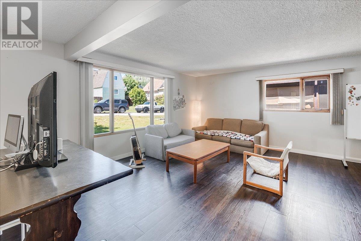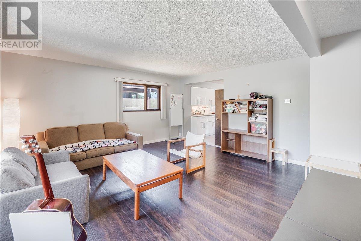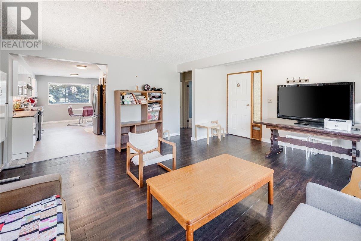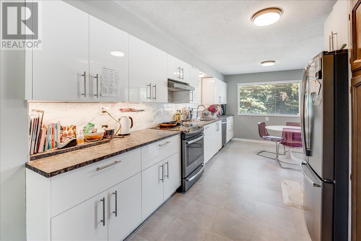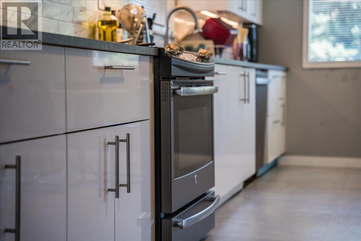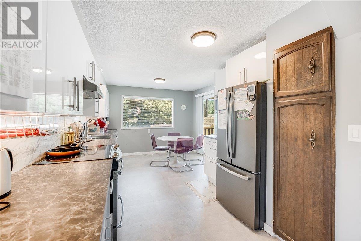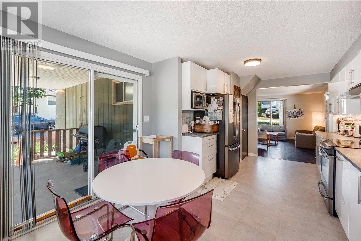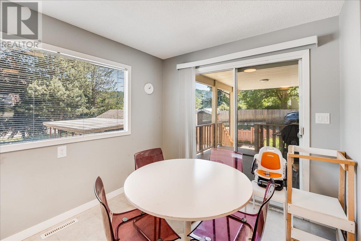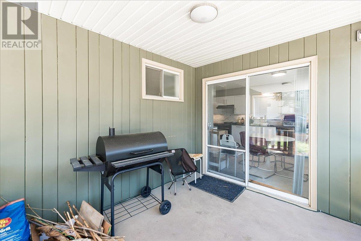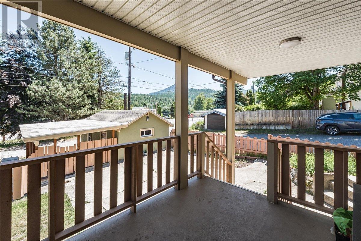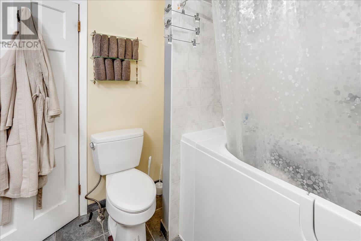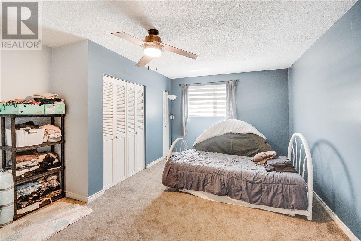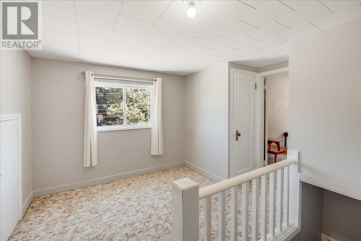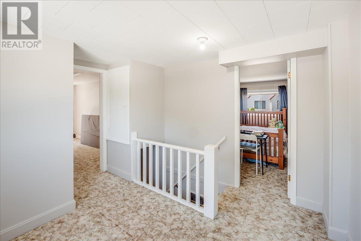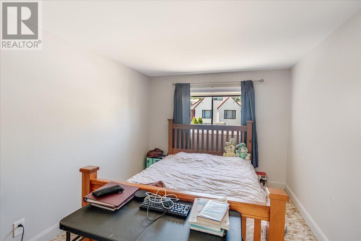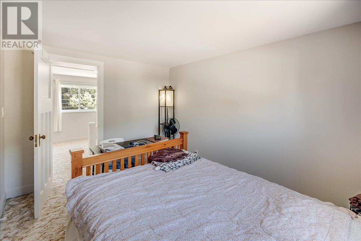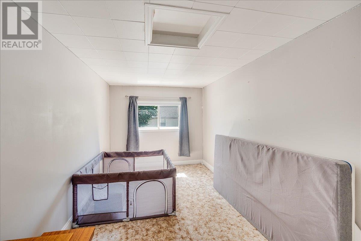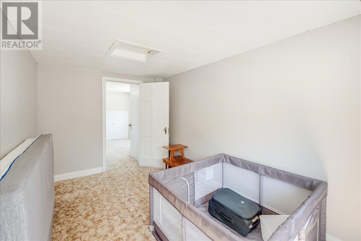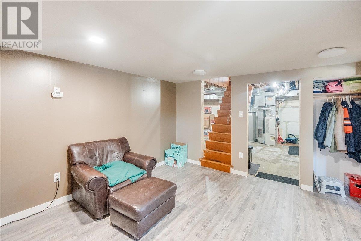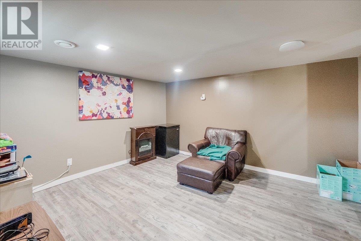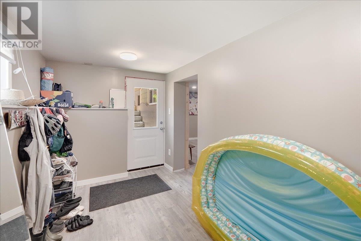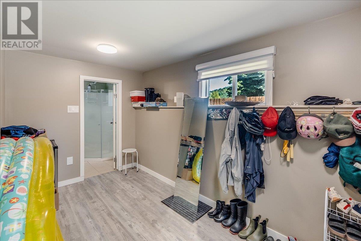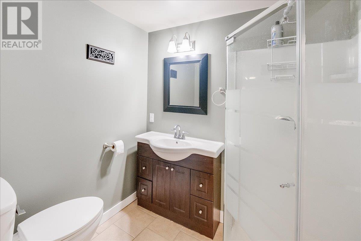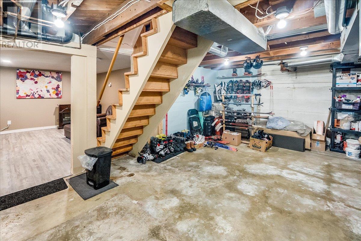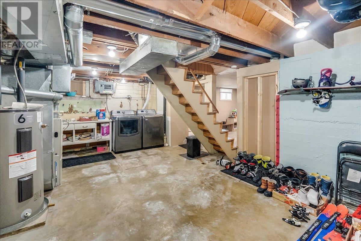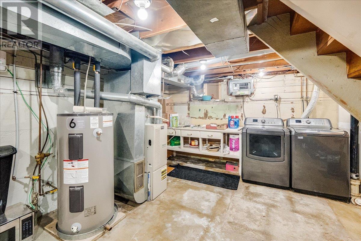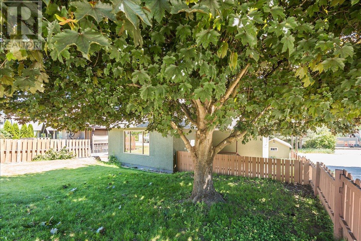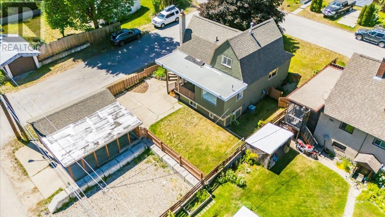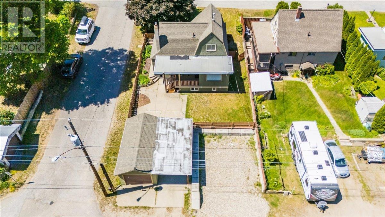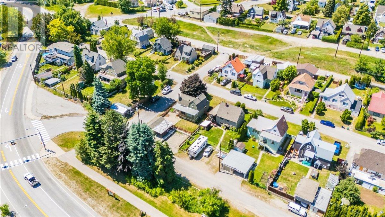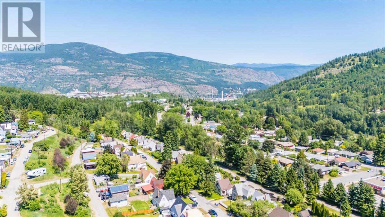3 Bedroom
2 Bathroom
1,769 ft2
Central Air Conditioning
Forced Air
$449,999
Quick Possession Available! Welcome to this 798 Kipling St, a well maintained 3-bedroom, 2-bathroom home in the desirable community of Warfield. Situated on a spacious corner lot, this property offers the perfect blend of comfort, functionality, and outdoor space for the whole family. Step inside to a bright and inviting main floor featuring a large living room, an updated eat-in kitchen with modern finishes, the primary bedroom, and a full bathroom. Just off the kitchen, step out onto the covered deck—a perfect spot for morning coffee, outdoor dining, or relaxing in the shade year-round. Upstairs, you’ll find two additional bedrooms—ideal for kids, guests, or a home office setup. The walk-out basement adds even more versatility with a second full bathroom, laundry/utility room, a generous mudroom entry with easy access to detached the garage, and a cozy second living area—perfect for movie nights or a playroom. Outside, enjoy a large fully fenced yard, ideal for pets, gardening, or summer BBQs. Parking is a breeze with a single garage, carport, and two open spaces—plenty of room for all your vehicles and toys. Additional highlights include air conditioning for year-round comfort, an updated kitchen, and a prime location close to parks, schools, and all amenities. Don’t miss your chance to own this wonderful home in the heart of Warfield! (id:60329)
Property Details
|
MLS® Number
|
10351473 |
|
Property Type
|
Single Family |
|
Neigbourhood
|
Village of Warfield |
|
Parking Space Total
|
4 |
Building
|
Bathroom Total
|
2 |
|
Bedrooms Total
|
3 |
|
Appliances
|
Refrigerator, Dishwasher, Dryer, Oven - Electric, Washer |
|
Basement Type
|
Full |
|
Constructed Date
|
1936 |
|
Construction Style Attachment
|
Detached |
|
Cooling Type
|
Central Air Conditioning |
|
Exterior Finish
|
Stucco, Wood |
|
Flooring Type
|
Mixed Flooring |
|
Heating Type
|
Forced Air |
|
Roof Material
|
Asphalt Shingle |
|
Roof Style
|
Unknown |
|
Stories Total
|
3 |
|
Size Interior
|
1,769 Ft2 |
|
Type
|
House |
|
Utility Water
|
Municipal Water |
Parking
|
Covered
|
|
|
Detached Garage
|
1 |
Land
|
Acreage
|
No |
|
Sewer
|
Municipal Sewage System |
|
Size Irregular
|
0.12 |
|
Size Total
|
0.12 Ac|under 1 Acre |
|
Size Total Text
|
0.12 Ac|under 1 Acre |
|
Zoning Type
|
Residential |
Rooms
| Level |
Type |
Length |
Width |
Dimensions |
|
Second Level |
Bedroom |
|
|
11'1'' x 8'10'' |
|
Third Level |
Dining Nook |
|
|
9'9'' x 8'10'' |
|
Third Level |
Bedroom |
|
|
13'5'' x 7'11'' |
|
Basement |
Utility Room |
|
|
21'3'' x 14'5'' |
|
Basement |
Mud Room |
|
|
13'2'' x 6'8'' |
|
Basement |
Living Room |
|
|
13'0'' x 12'11'' |
|
Basement |
Full Bathroom |
|
|
Measurements not available |
|
Main Level |
Full Bathroom |
|
|
Measurements not available |
|
Main Level |
Primary Bedroom |
|
|
14'2'' x 12'11'' |
|
Main Level |
Living Room |
|
|
18'10'' x 15'10'' |
|
Main Level |
Kitchen |
|
|
19'6'' x 9'10'' |
https://www.realtor.ca/real-estate/28450789/798-kipling-street-warfield-village-of-warfield
