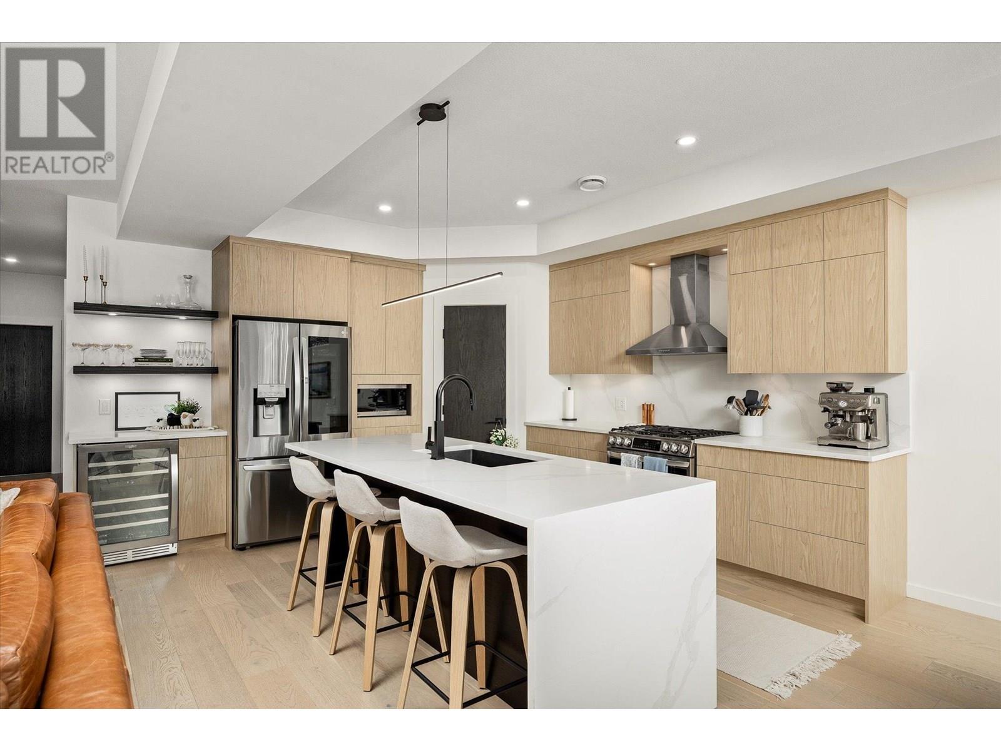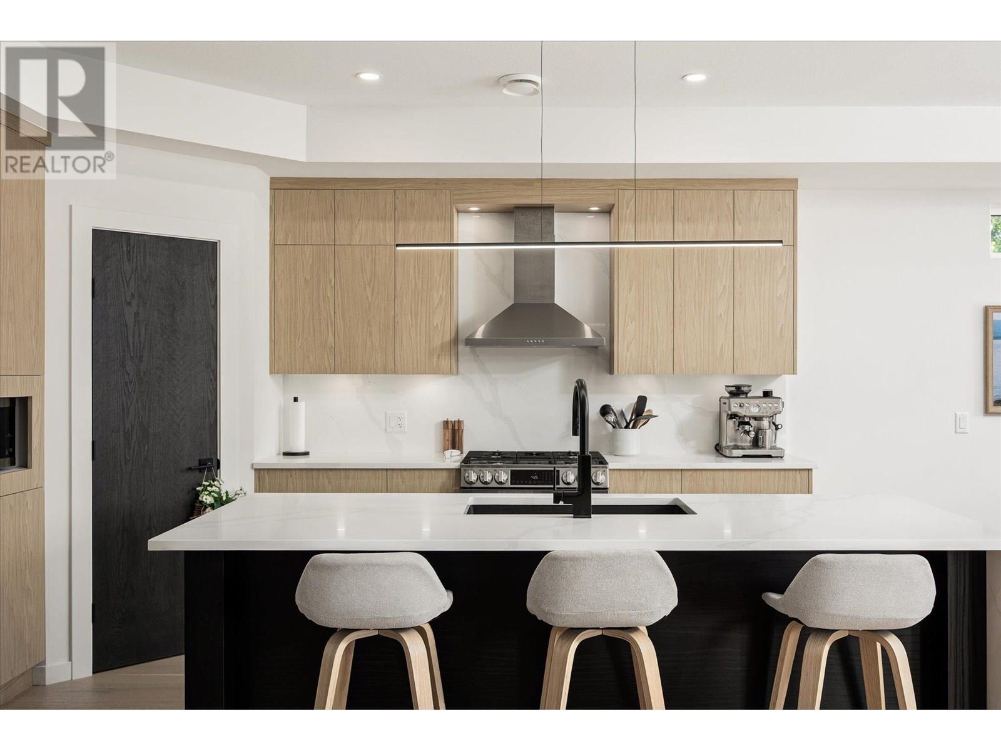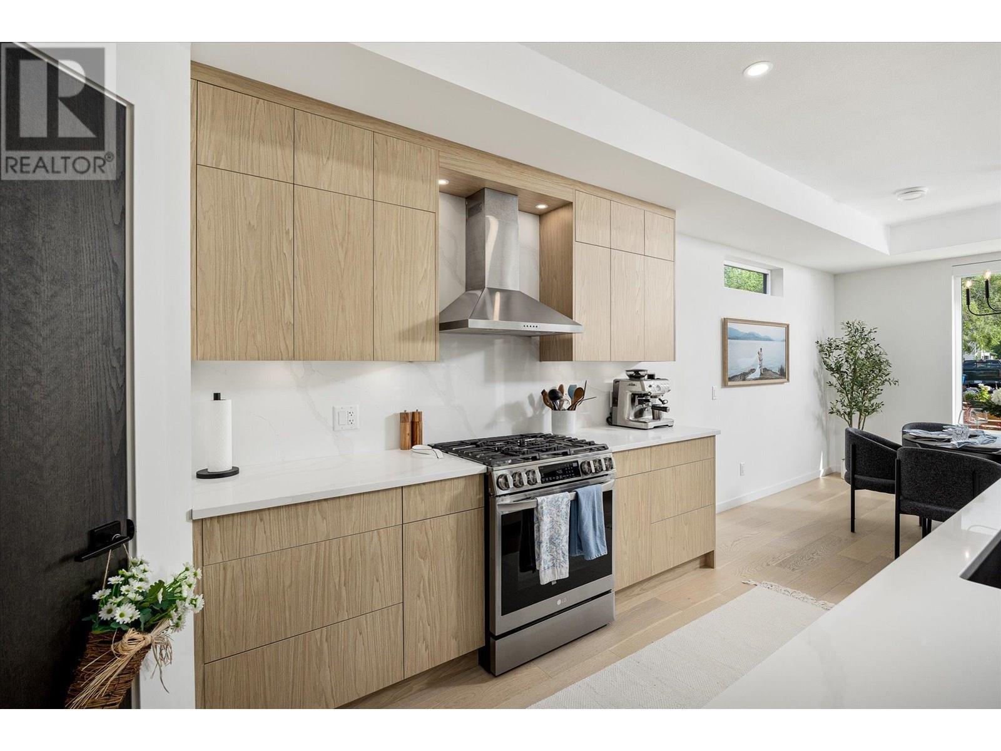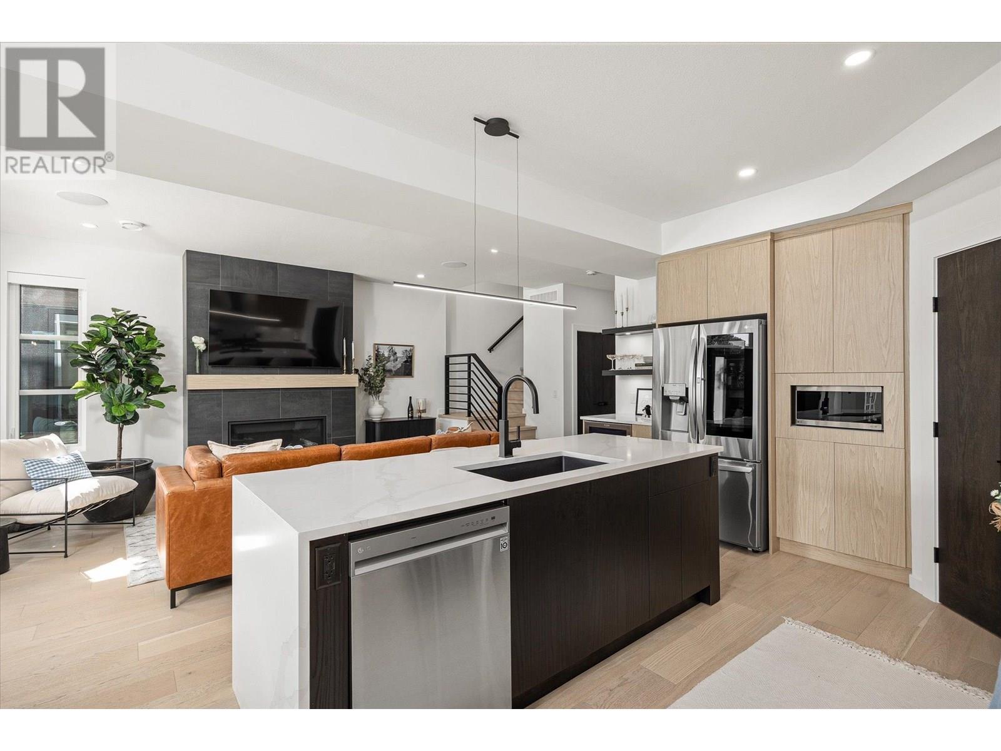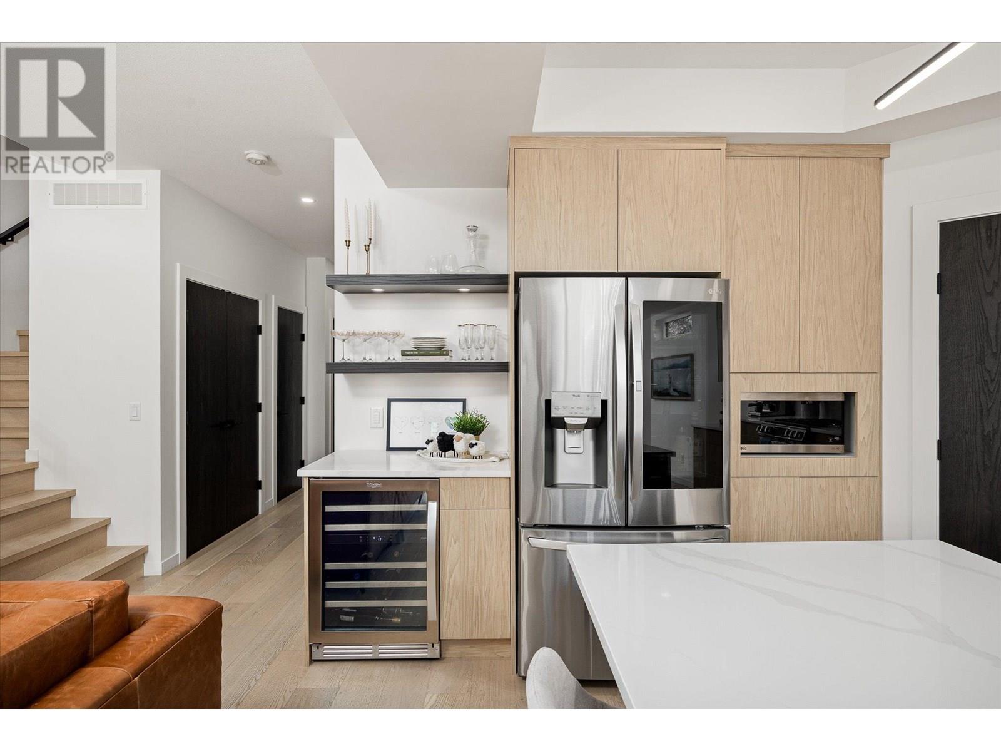796 Wardlaw Avenue Kelowna, British Columbia V1Y 5B9
$1,350,000Maintenance, Insurance, Water
$396.97 Monthly
Maintenance, Insurance, Water
$396.97 Monthly2,200 square foot fully-detached executive townhome in the Pandosy area of Kelowna. With over $100,000 in upgrades from the original developer, this unit offers all the bells and whistles one would expect. On the main floor, there is a Scandinavian-style kitchen with a pantry, stainless steel appliances, waterfall island, and a wine bar area. The living room offers a gas fireplace with black matte tiles from floor to ceiling. Custom light fixtures throughout, with Lutron embedded throughout for smart-home capabilities. There is an office/den on the main floor (could be used as a fourth bedroom), as well as a large front patio space. This unit features an attached garage with access from the laneway, as well as a paved driveway to accommodate up to three additional vehicles. The second floor offers two bedrooms, serviced by a full bathroom, a loft-style office with a feature wall, laundry, and a spacious master bedroom with a walk-in closet, and ensuite with in-floor heating. The 1,000+ square foot roof-top patio includes an oversized hot-tub, outdoor kitchen with BBQ, sink, fridge and ice maker, and irrigation system to accommodate a roof-top garden to surround your fire pit area. Sonos speakers throughout, allowing for music on all levels of the residence. Great for retirees or a young family! Walking distance to Pandosy Village and all the amenities Kelowna has to offer. (id:60329)
Property Details
| MLS® Number | 10356930 |
| Property Type | Single Family |
| Neigbourhood | Kelowna South |
| Community Name | 796 Wardlaw |
| Amenities Near By | Public Transit, Recreation, Shopping |
| Community Features | Pets Allowed, Pet Restrictions, Pets Allowed With Restrictions, Rentals Allowed |
| Features | Balcony |
| Parking Space Total | 3 |
| View Type | City View, Mountain View, Valley View, View (panoramic) |
Building
| Bathroom Total | 3 |
| Bedrooms Total | 3 |
| Appliances | Refrigerator, Dishwasher, Dryer, Range - Gas, Microwave, Hood Fan, Washer |
| Architectural Style | Contemporary |
| Constructed Date | 2022 |
| Construction Style Attachment | Attached |
| Cooling Type | Central Air Conditioning |
| Fire Protection | Smoke Detector Only |
| Half Bath Total | 1 |
| Heating Type | Forced Air |
| Stories Total | 2 |
| Size Interior | 2,208 Ft2 |
| Type | Row / Townhouse |
| Utility Water | Municipal Water |
Parking
| Attached Garage | 1 |
Land
| Access Type | Easy Access |
| Acreage | No |
| Land Amenities | Public Transit, Recreation, Shopping |
| Landscape Features | Landscaped |
| Sewer | Municipal Sewage System |
| Size Total Text | Under 1 Acre |
| Zoning Type | Residential |
Rooms
| Level | Type | Length | Width | Dimensions |
|---|---|---|---|---|
| Second Level | Bedroom | 12'3'' x 9'10'' | ||
| Second Level | Bedroom | 12'0'' x 12'0'' | ||
| Second Level | 5pc Bathroom | 5'6'' x 11'11'' | ||
| Second Level | Laundry Room | 7'5'' x 5'5'' | ||
| Second Level | Other | 7'5'' x 8'0'' | ||
| Second Level | 4pc Ensuite Bath | 7'0'' x 11'11'' | ||
| Second Level | Primary Bedroom | 14'11'' x 11'11'' | ||
| Second Level | Family Room | 16'0'' x 10'11'' | ||
| Main Level | 2pc Bathroom | 5'10'' x 5'0'' | ||
| Main Level | Den | 11'0'' x 9'10'' | ||
| Main Level | Kitchen | 14'0'' x 13'5'' | ||
| Main Level | Living Room | 16'4'' x 9'11'' | ||
| Main Level | Dining Room | 12'4'' x 15'1'' |
https://www.realtor.ca/real-estate/28645420/796-wardlaw-avenue-kelowna-kelowna-south
Contact Us
Contact us for more information























