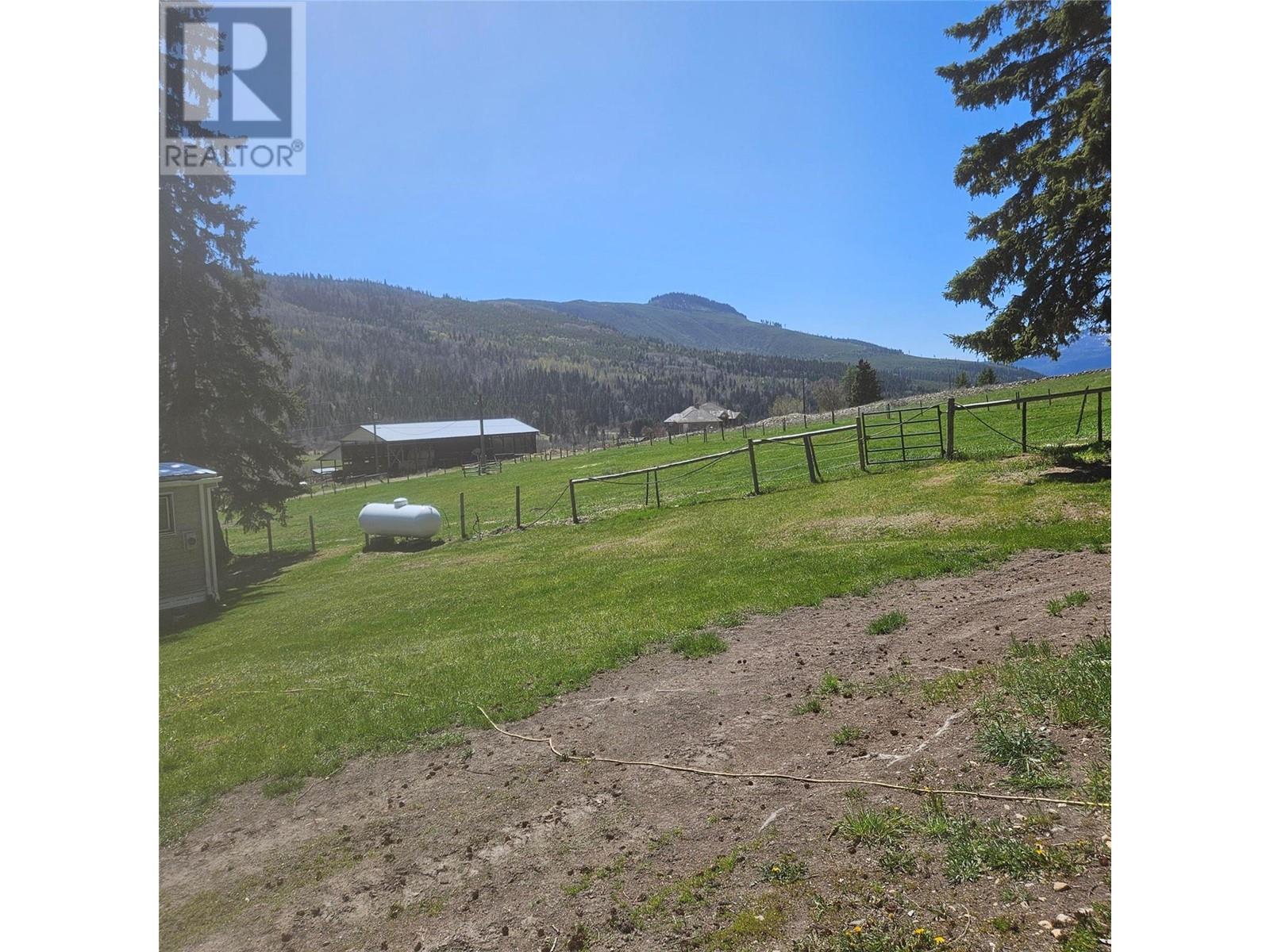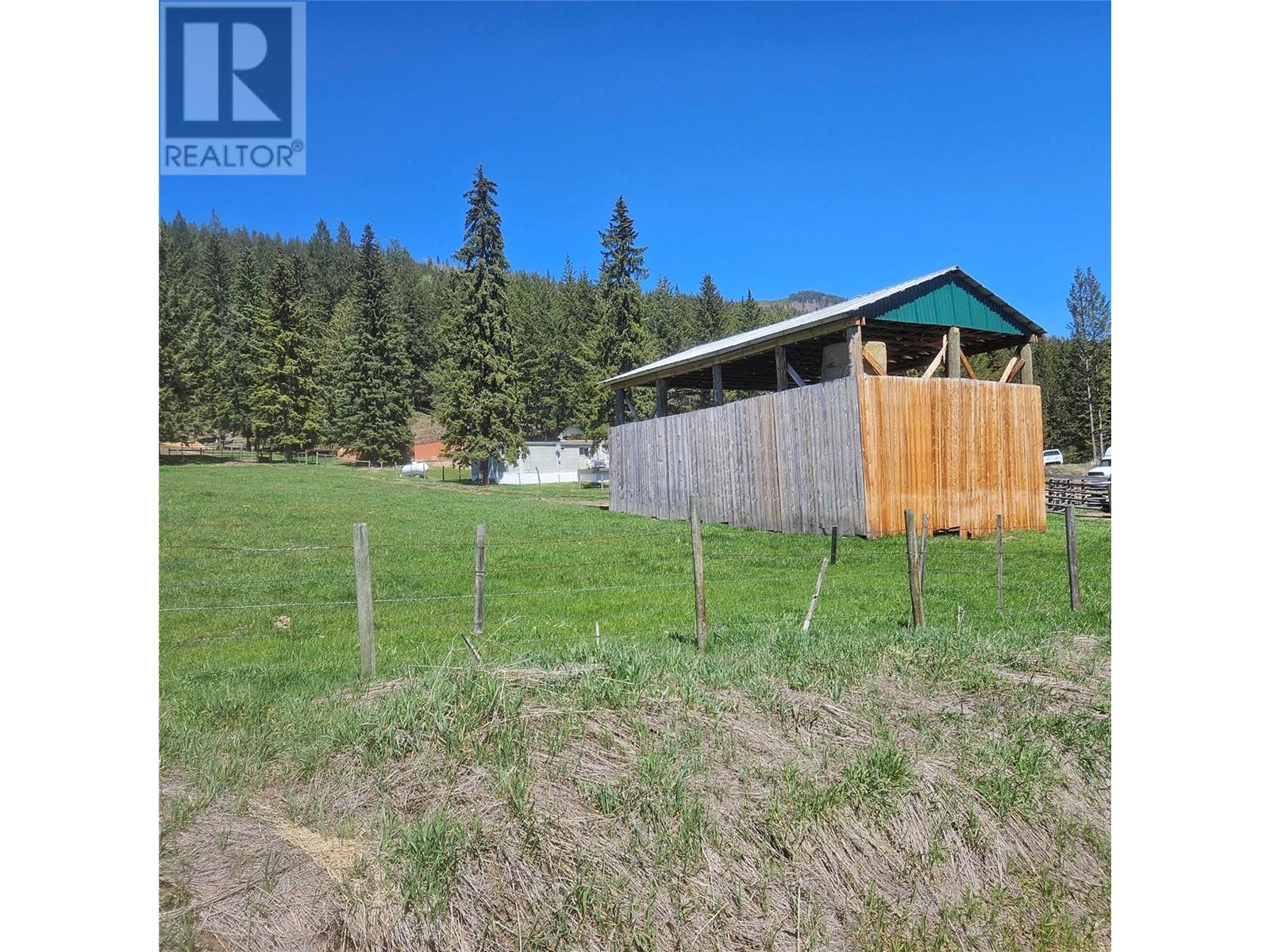2 Bedroom
1 Bathroom
744 ft2
Forced Air
Acreage
$499,000
24.9 Acres, pasture and trees,well maintained with 2 bedroom mobile with covered porch , unique outdoor wood furnace ,front deck 12'x 20' patio ,9'6 x 52', hay shed 25'x 32', metal, storage shed 8'x20', outdoor furnace building with storage 9'x17', detached all metal garage with high ceiling 15x27', shop is 40 x 40' just needs the roof, good corral system, 6 outside waterers, water is gravity feed from Dion Creek, property.This is a gorgeous property which shows pride of ownership, this is a very beautiful area surrounded by crown land, many miles of riding hunting, fishing lakes nearby. Great opportunity to live in this natural area. Sawmill is powered with 6-cylinder Perkins motor, has 44 "" blade, seller says he has cut 19-foot timbers, log carriage is hydraulic operated. (id:60329)
Property Details
|
MLS® Number
|
10347896 |
|
Property Type
|
Single Family |
|
Neigbourhood
|
Salmon Vly / Falkland |
|
Features
|
Private Setting, Balcony |
|
Parking Space Total
|
1 |
|
Storage Type
|
Storage Shed, Feed Storage |
|
View Type
|
Valley View |
Building
|
Bathroom Total
|
1 |
|
Bedrooms Total
|
2 |
|
Appliances
|
Refrigerator, Range - Electric, Washer & Dryer |
|
Constructed Date
|
1973 |
|
Exterior Finish
|
Vinyl Siding |
|
Flooring Type
|
Carpeted, Ceramic Tile |
|
Foundation Type
|
See Remarks |
|
Heating Type
|
Forced Air |
|
Roof Material
|
Metal |
|
Roof Style
|
Unknown |
|
Stories Total
|
1 |
|
Size Interior
|
744 Ft2 |
|
Type
|
Manufactured Home |
|
Utility Water
|
See Remarks |
Parking
Land
|
Access Type
|
Easy Access |
|
Acreage
|
Yes |
|
Current Use
|
Other |
|
Fence Type
|
Fence, Cross Fenced |
|
Sewer
|
Septic Tank |
|
Size Irregular
|
24.96 |
|
Size Total
|
24.96 Ac|10 - 50 Acres |
|
Size Total Text
|
24.96 Ac|10 - 50 Acres |
|
Zoning Type
|
Agricultural |
Rooms
| Level |
Type |
Length |
Width |
Dimensions |
|
Main Level |
Other |
|
|
20'0'' x 12'0'' |
|
Main Level |
Pantry |
|
|
8' x 26' |
|
Main Level |
4pc Bathroom |
|
|
7'9'' x 6'3'' |
|
Main Level |
Bedroom |
|
|
7'6'' x 8'6'' |
|
Main Level |
Primary Bedroom |
|
|
10'8'' x 11'2'' |
|
Main Level |
Kitchen |
|
|
8'4'' x 11'2'' |
|
Main Level |
Dining Room |
|
|
10'2'' x 11'2'' |
|
Main Level |
Living Room |
|
|
12'6'' x 11'2'' |
https://www.realtor.ca/real-estate/28318001/7955-china-valley-road-lot-3-chase-salmon-vly-falkland













