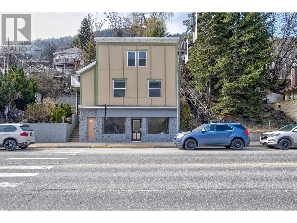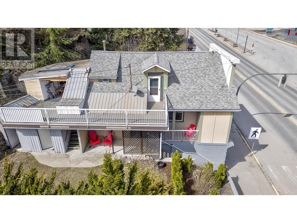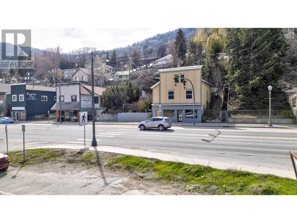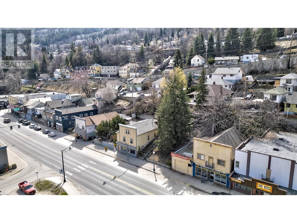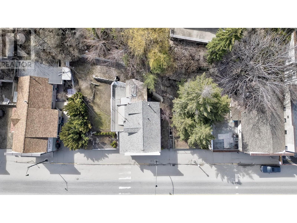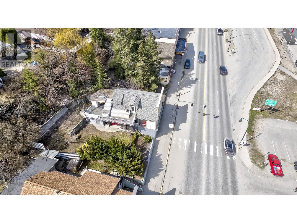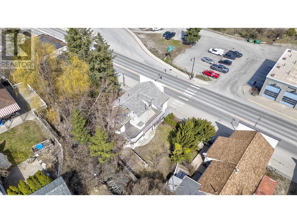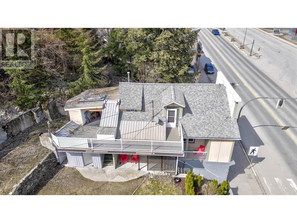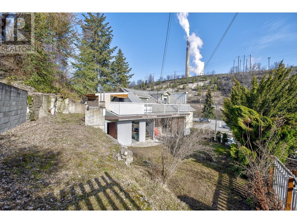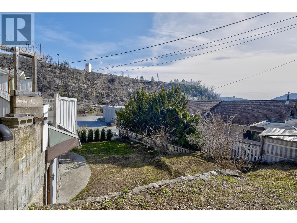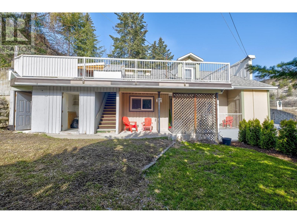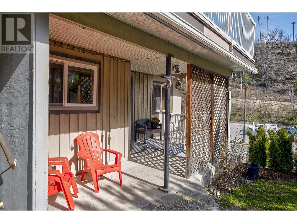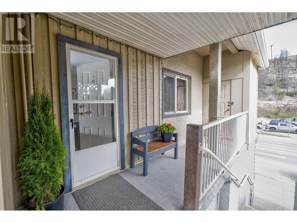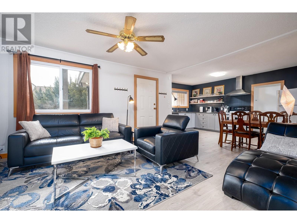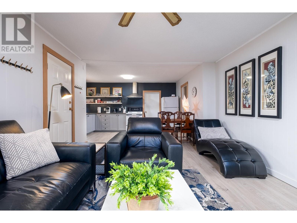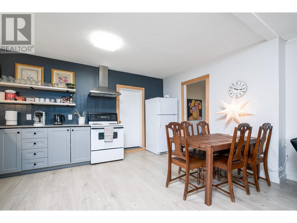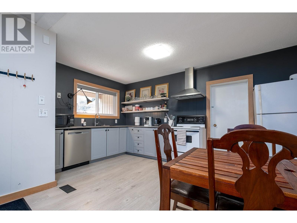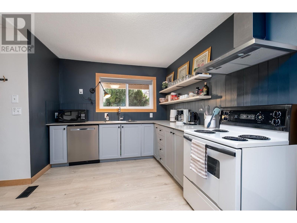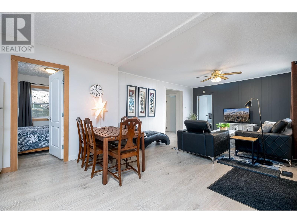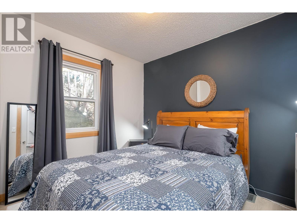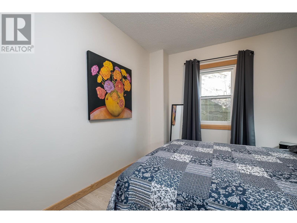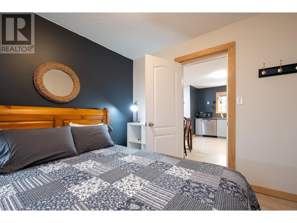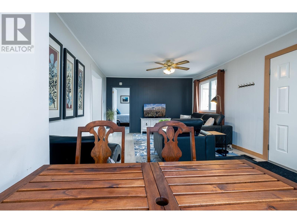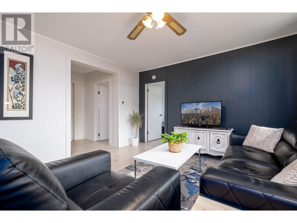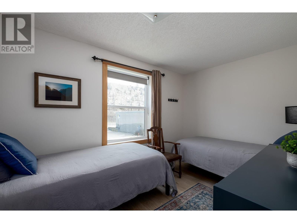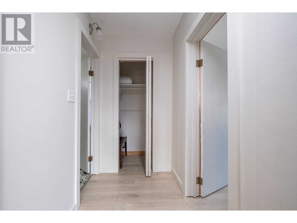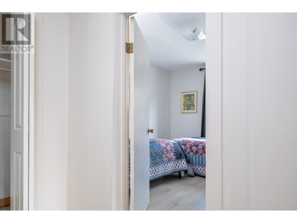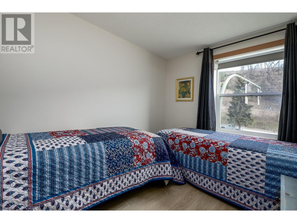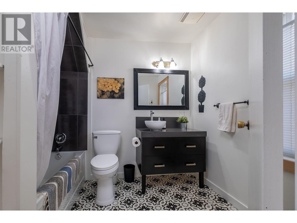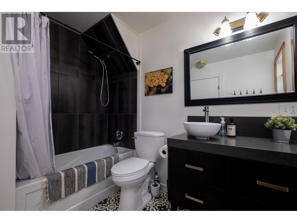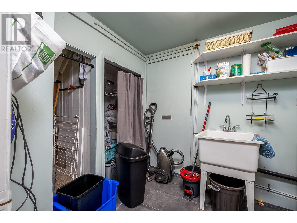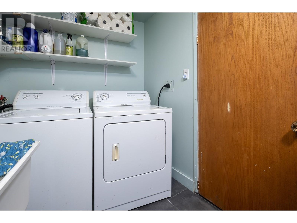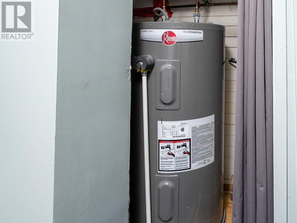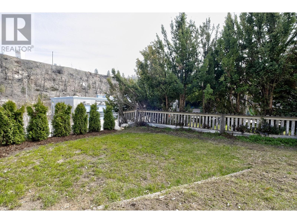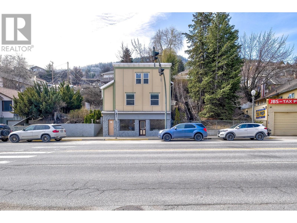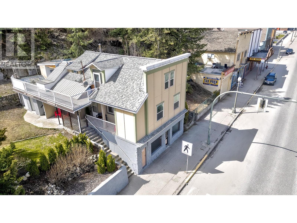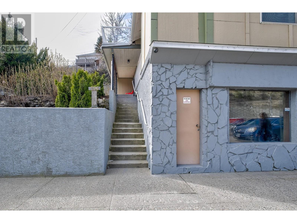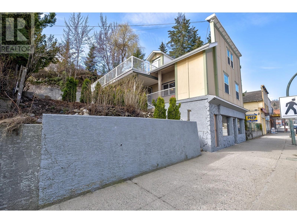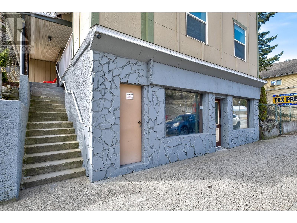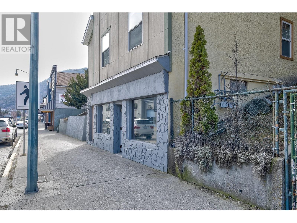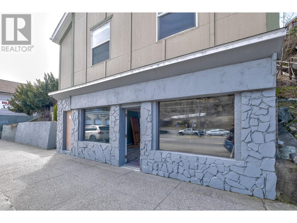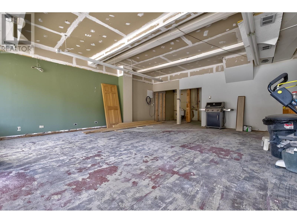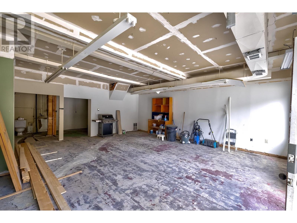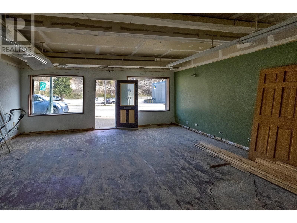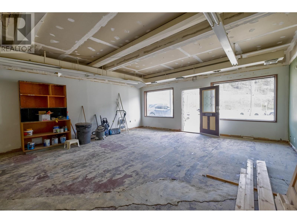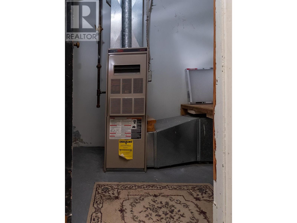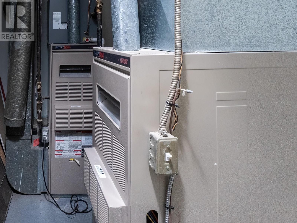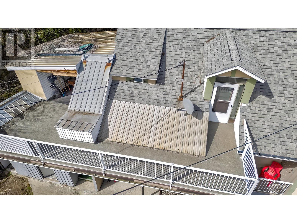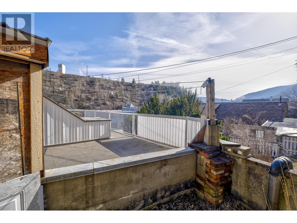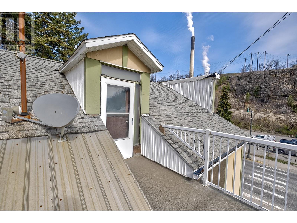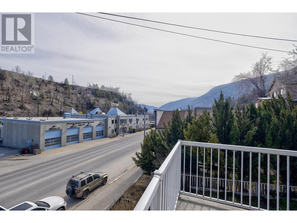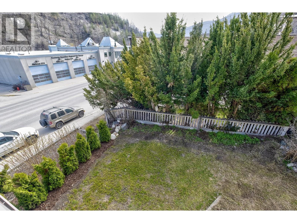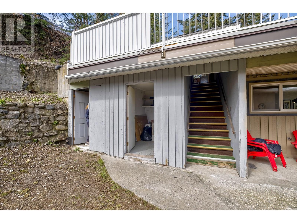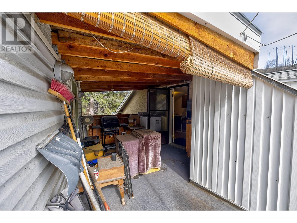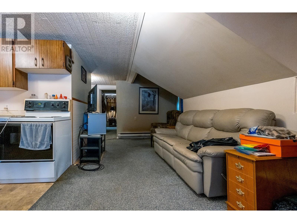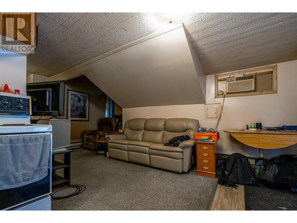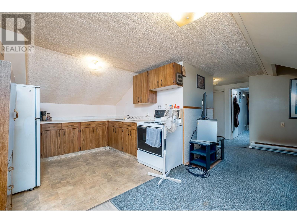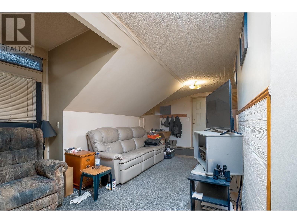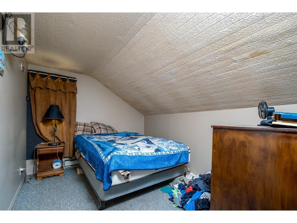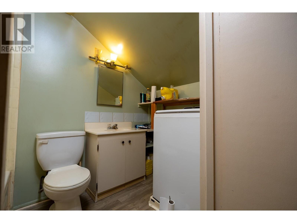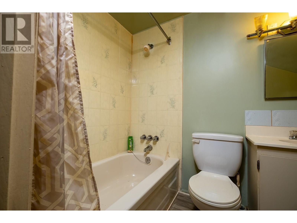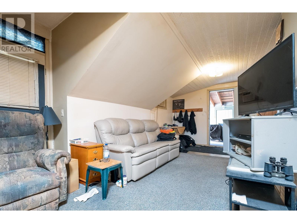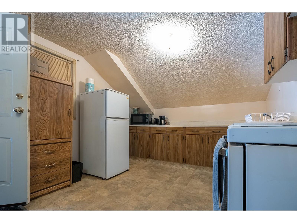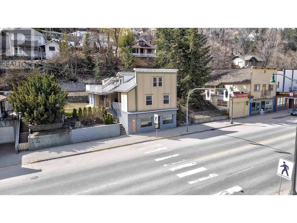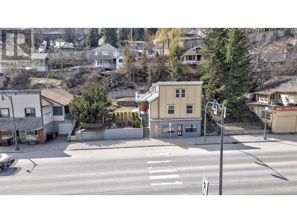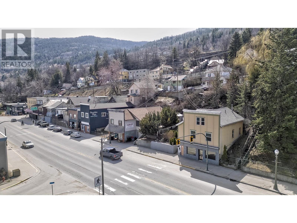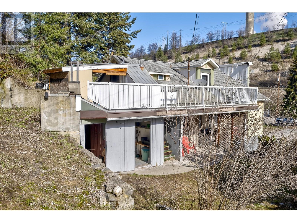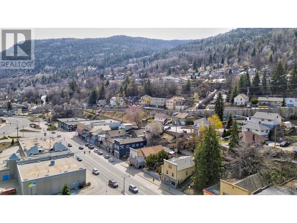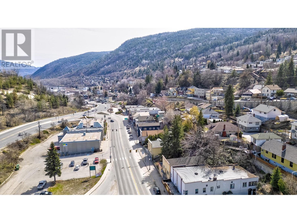5 Bedroom
2 Bathroom
1,990 ft2
Baseboard Heaters, Forced Air, See Remarks
$509,000
Investor’s Dream with Built-In Income Streams! Live, Work & Earn in One Perfect Property! Opportunity is knocking! This versatile Triplex + Commercial Retail Space is a rare gem steps from the heart of Trail’s downtown. Featuring: • A stunning 3-bedroom apartment boutique-style Airbnb comes with great reviews & return visitors, generating guest income year-round! • A spacious 2-bedroom with long-term rental • A street-facing commercial storefront with great visibility, ideal for your business or a rental. Invest, nest, or open shop—this one checks all the boxes. The building offers great outdoor spaces, including a private yard, patio& balcony. Whether you're looking to live in one unit and rent the others, or cash in on all three, this property is primed for profit! (id:60329)
Property Details
|
MLS® Number
|
10348116 |
|
Property Type
|
Single Family |
|
Neigbourhood
|
Trail |
|
Features
|
One Balcony |
Building
|
Bathroom Total
|
2 |
|
Bedrooms Total
|
5 |
|
Constructed Date
|
1920 |
|
Construction Style Attachment
|
Attached |
|
Exterior Finish
|
Stucco |
|
Half Bath Total
|
1 |
|
Heating Fuel
|
Electric |
|
Heating Type
|
Baseboard Heaters, Forced Air, See Remarks |
|
Roof Material
|
Asphalt Shingle,metal |
|
Roof Style
|
Unknown,unknown |
|
Stories Total
|
1 |
|
Size Interior
|
1,990 Ft2 |
|
Type
|
Triplex |
|
Utility Water
|
Municipal Water |
Parking
Land
|
Acreage
|
No |
|
Sewer
|
Municipal Sewage System |
|
Size Total Text
|
Under 1 Acre |
|
Zoning Type
|
Unknown |
Rooms
| Level |
Type |
Length |
Width |
Dimensions |
|
Second Level |
Kitchen |
|
|
9'6'' x 10'3'' |
|
Second Level |
Living Room |
|
|
18'6'' x 9'0'' |
|
Second Level |
Full Bathroom |
|
|
9'0'' x 7'0'' |
|
Second Level |
Kitchen |
|
|
15'2'' x 9'6'' |
|
Second Level |
Living Room |
|
|
12'6'' x 15'3'' |
|
Second Level |
Laundry Room |
|
|
6'4'' x 12'0'' |
|
Second Level |
Primary Bedroom |
|
|
11'3'' x 8'10'' |
|
Second Level |
Bedroom |
|
|
12'7'' x 8'2'' |
|
Second Level |
Bedroom |
|
|
9'7'' x 9'10'' |
|
Second Level |
Partial Bathroom |
|
|
6'0'' x 5'0'' |
|
Lower Level |
Primary Bedroom |
|
|
11'7'' x 9'0'' |
|
Lower Level |
Bedroom |
|
|
11'7'' x 9'5'' |
|
Main Level |
Utility Room |
|
|
9'6'' x 8'9'' |
|
Main Level |
Storage |
|
|
9'6'' x 9'6'' |
|
Main Level |
Other |
|
|
21'0'' x 33'0'' |
https://www.realtor.ca/real-estate/28338564/792-rossland-avenue-trail-trail
