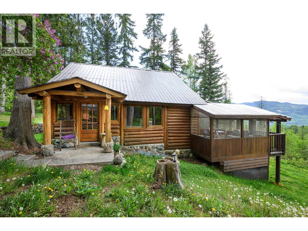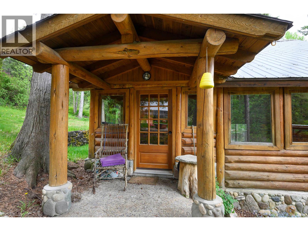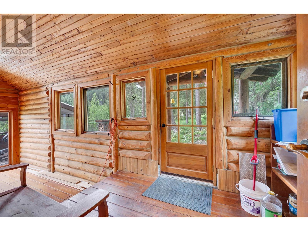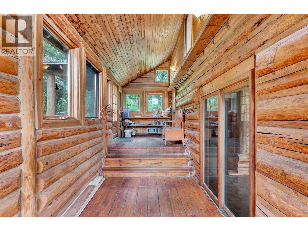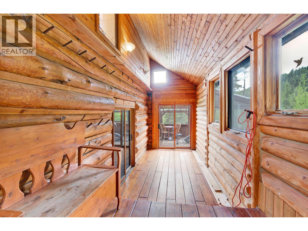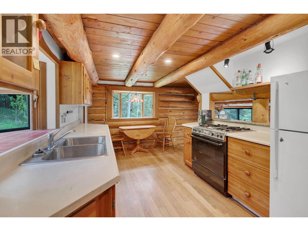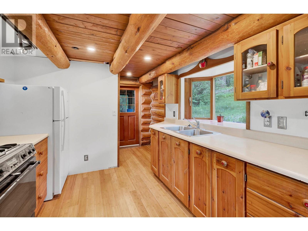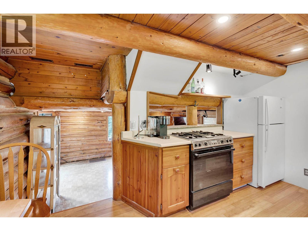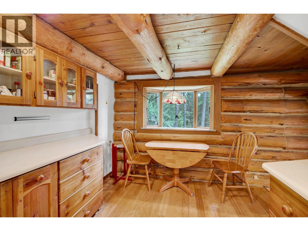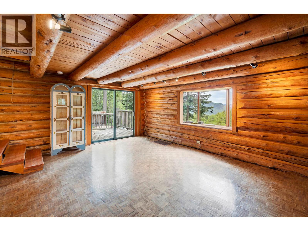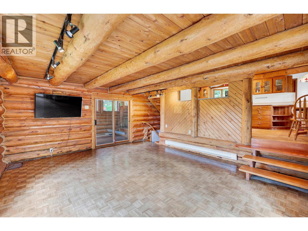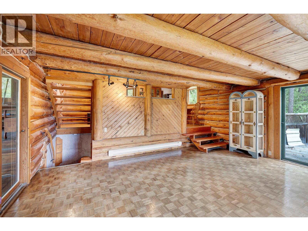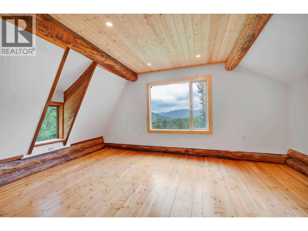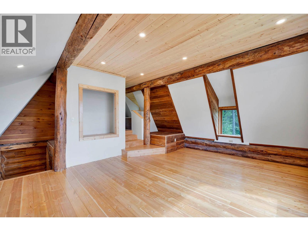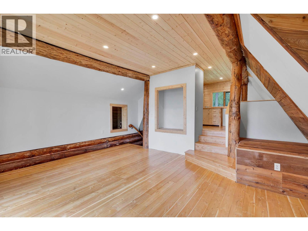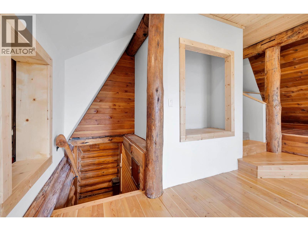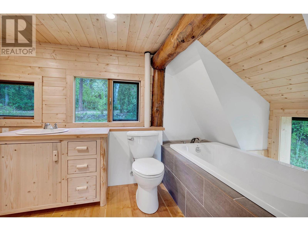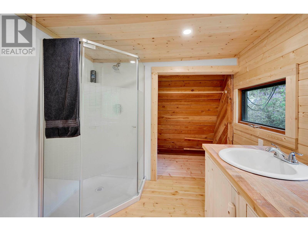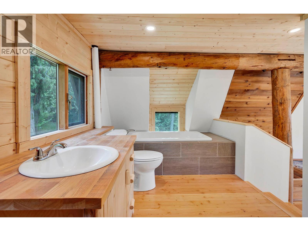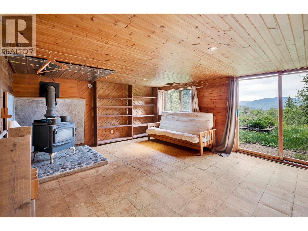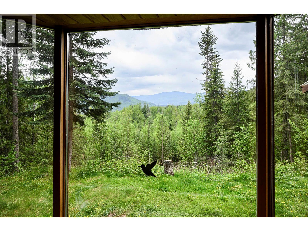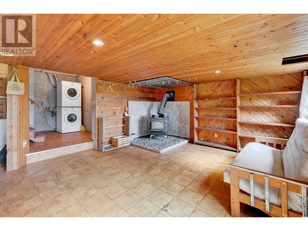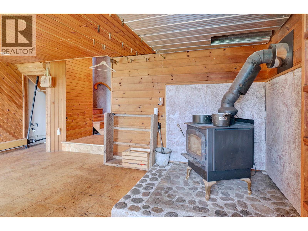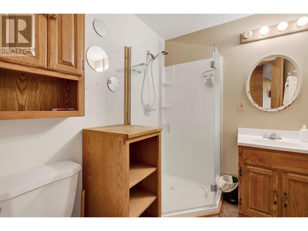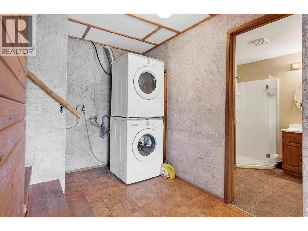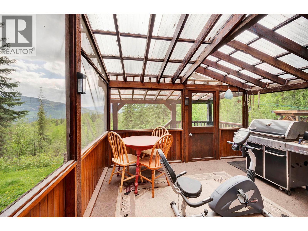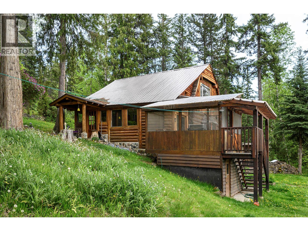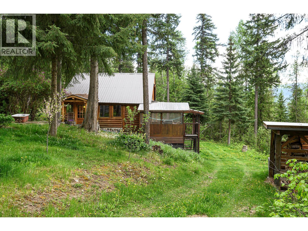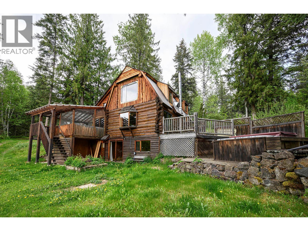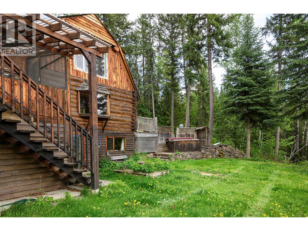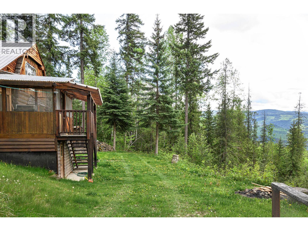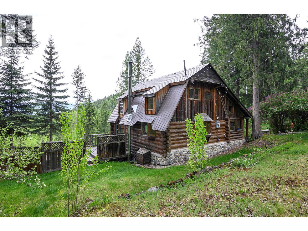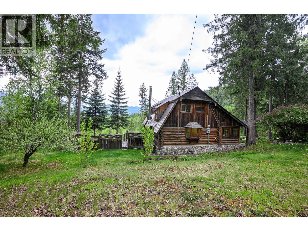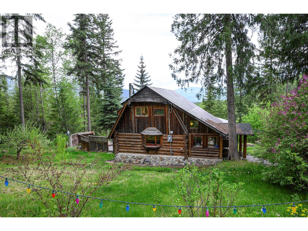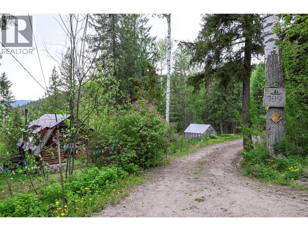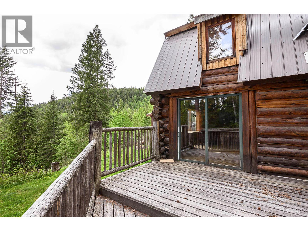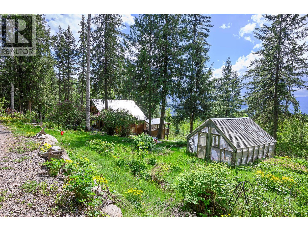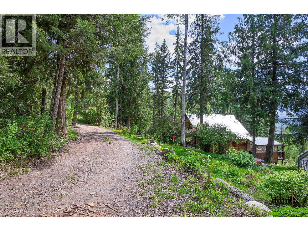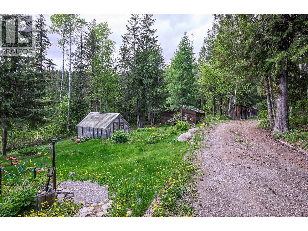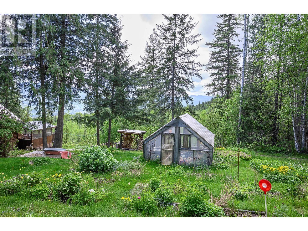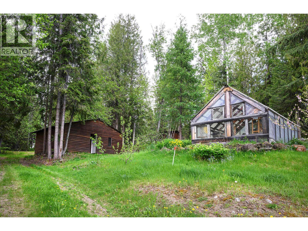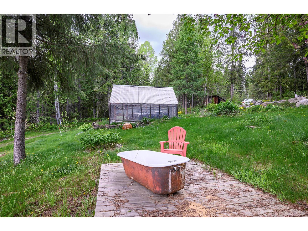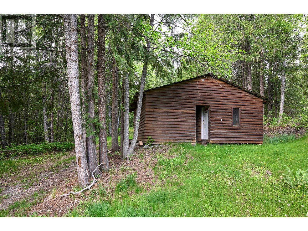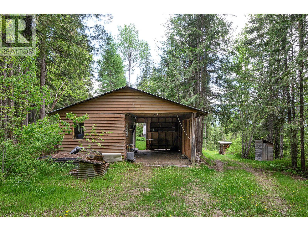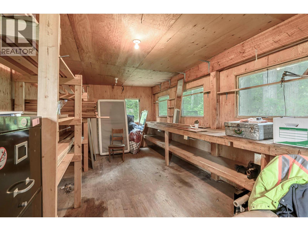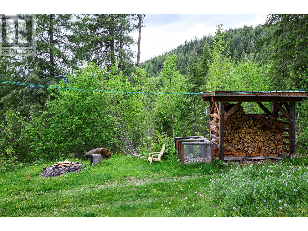1 Bedroom
2 Bathroom
1,650 ft2
Log House/cabin
Baseboard Heaters
Acreage
$515,000
Wonderful 1 bedroom, 2 bathroom log home tucked away in a private location on a 1 acre treed parcel of land only minutes to the town centre & recreation. This quaint log home offers a bright layout with the kitchen, dining room and living room on the main level with walk out access to the sun room, covered porch and sun deck. The upper level boast the primary bedroom with valley views featuring a newly renovated en-suite bathroom with tub and separate shower. The lower level is a walk out basement with laundry, bathroom & family room. Enjoy the private yard space complete with a green house, detached covered parking/storage, and plenty of garden and parking space. Drive thru driveway. This property has so much potential to be a recreational property, investment for rental, or year round living. Quick possession possible! Call today for a full information package. (id:60329)
Property Details
|
MLS® Number
|
10347876 |
|
Property Type
|
Single Family |
|
Neigbourhood
|
Clearwater |
|
Amenities Near By
|
Recreation, Schools, Shopping |
|
Community Features
|
Rural Setting |
|
Features
|
Private Setting |
|
View Type
|
Valley View, View (panoramic) |
Building
|
Bathroom Total
|
2 |
|
Bedrooms Total
|
1 |
|
Architectural Style
|
Log House/cabin |
|
Constructed Date
|
1950 |
|
Construction Style Attachment
|
Detached |
|
Heating Type
|
Baseboard Heaters |
|
Stories Total
|
3 |
|
Size Interior
|
1,650 Ft2 |
|
Type
|
House |
|
Utility Water
|
Private Utility |
Parking
Land
|
Access Type
|
Easy Access |
|
Acreage
|
Yes |
|
Land Amenities
|
Recreation, Schools, Shopping |
|
Size Irregular
|
1.02 |
|
Size Total
|
1.02 Ac|1 - 5 Acres |
|
Size Total Text
|
1.02 Ac|1 - 5 Acres |
|
Zoning Type
|
Unknown |
Rooms
| Level |
Type |
Length |
Width |
Dimensions |
|
Second Level |
Full Ensuite Bathroom |
|
|
Measurements not available |
|
Second Level |
Primary Bedroom |
|
|
18' x 15' |
|
Basement |
Full Bathroom |
|
|
Measurements not available |
|
Basement |
Family Room |
|
|
18' x 15' |
|
Main Level |
Foyer |
|
|
7' x 10' |
|
Main Level |
Sunroom |
|
|
16' x 7' |
|
Main Level |
Living Room |
|
|
18' x 14' |
|
Main Level |
Kitchen |
|
|
18' x 10' |
https://www.realtor.ca/real-estate/28319999/789-candle-creek-road-clearwater-clearwater
