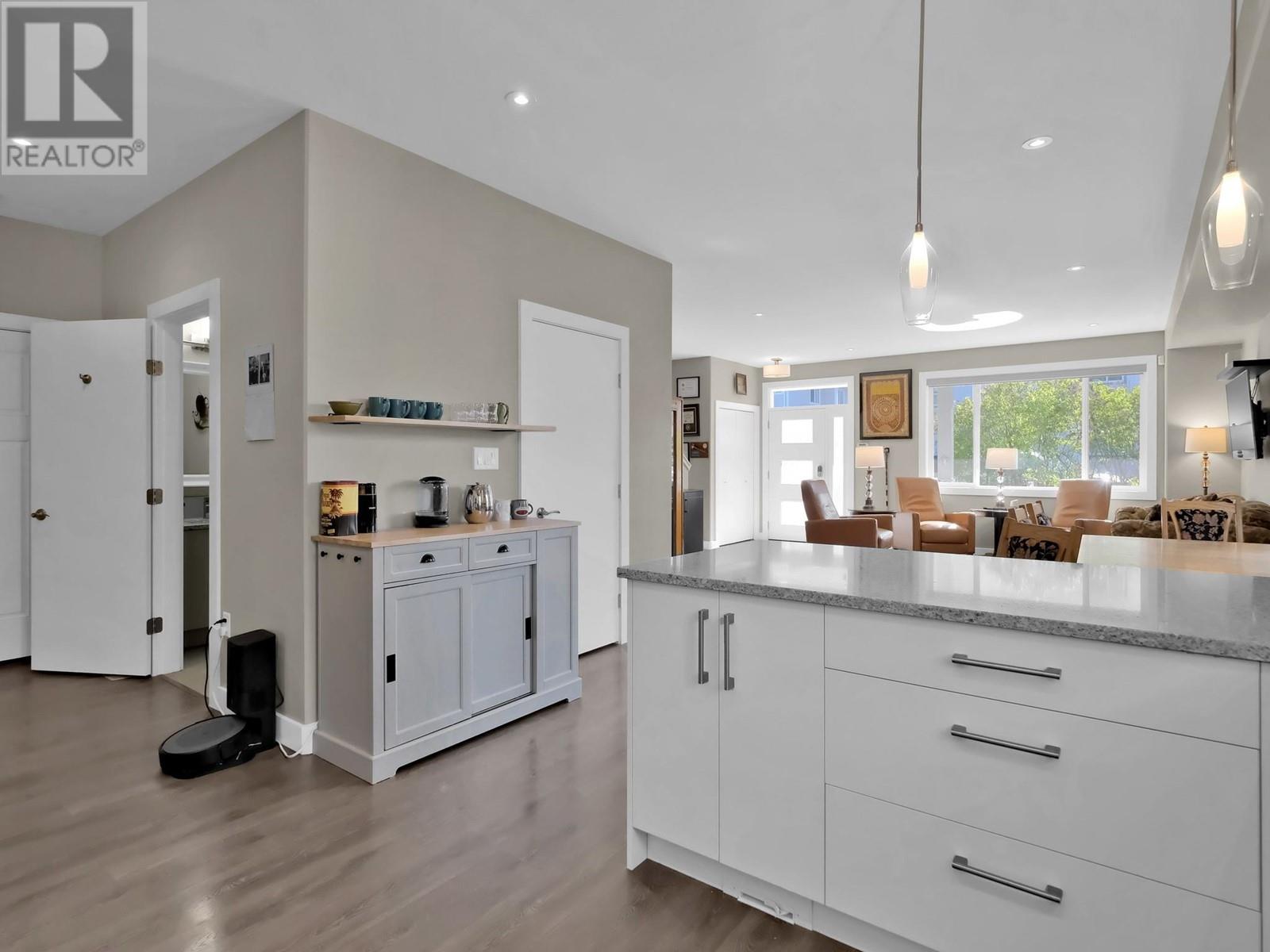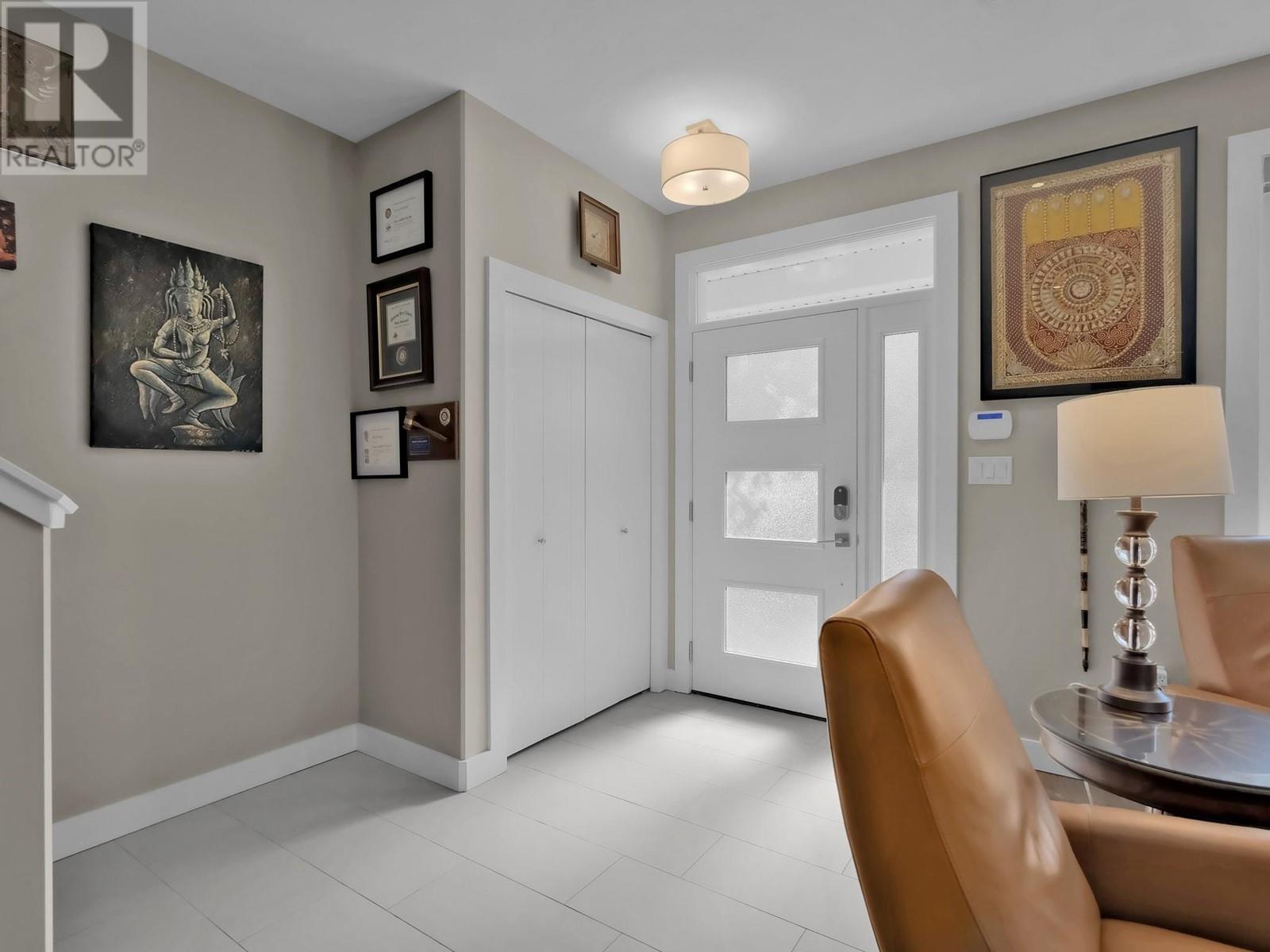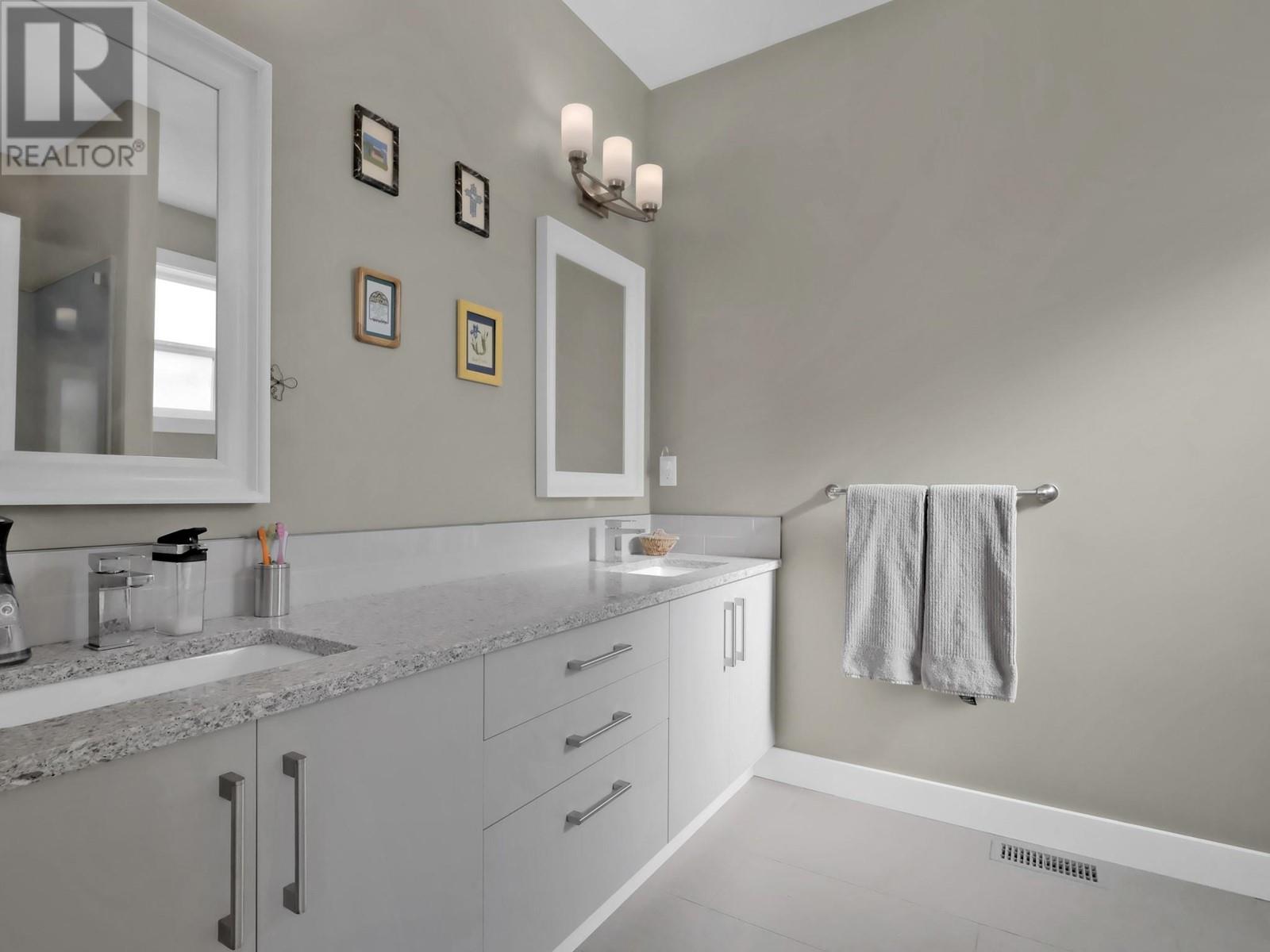3 Bedroom
3 Bathroom
1,641 ft2
Contemporary
Central Air Conditioning
Forced Air, See Remarks
$689,900
Centrally Located, this Beautiful Half Duplex is Walking distance to everything. In the Heart of Penticton, this beautiful home is move in ready. Built by Brentview Homes, the quality of construction is evident from the moment you step inside. This three bed three bath home consists of an open floor plan and all the bedrooms are on one level including laundry area. Plenty of extra storage throughout the home for the ever growing family. Close to schools, transit and recreation makes getting around easy. Fully fenced for the dog and comes with one parking stall. This is not a strata so rentals are available as well. For more info please contact LS. (id:60329)
Property Details
|
MLS® Number
|
10345590 |
|
Property Type
|
Single Family |
|
Neigbourhood
|
Main North |
|
Community Name
|
. |
|
Amenities Near By
|
Golf Nearby |
|
Community Features
|
Family Oriented, Pets Allowed |
|
Parking Space Total
|
1 |
Building
|
Bathroom Total
|
3 |
|
Bedrooms Total
|
3 |
|
Appliances
|
Range, Refrigerator, Dishwasher, Dryer, Microwave, Washer |
|
Architectural Style
|
Contemporary |
|
Basement Type
|
Crawl Space |
|
Constructed Date
|
2017 |
|
Cooling Type
|
Central Air Conditioning |
|
Exterior Finish
|
Other |
|
Half Bath Total
|
1 |
|
Heating Type
|
Forced Air, See Remarks |
|
Roof Material
|
Asphalt Shingle |
|
Roof Style
|
Unknown |
|
Stories Total
|
2 |
|
Size Interior
|
1,641 Ft2 |
|
Type
|
Duplex |
|
Utility Water
|
Municipal Water |
Parking
Land
|
Access Type
|
Easy Access |
|
Acreage
|
No |
|
Land Amenities
|
Golf Nearby |
|
Sewer
|
Municipal Sewage System |
|
Size Total Text
|
Under 1 Acre |
|
Zoning Type
|
Unknown |
Rooms
| Level |
Type |
Length |
Width |
Dimensions |
|
Second Level |
4pc Bathroom |
|
|
8'6'' x 5'8'' |
|
Second Level |
4pc Ensuite Bath |
|
|
7'7'' x 9'6'' |
|
Second Level |
Bedroom |
|
|
12'4'' x 11'4'' |
|
Second Level |
Bedroom |
|
|
10'2'' x 14'11'' |
|
Second Level |
Primary Bedroom |
|
|
12'11'' x 15'8'' |
|
Main Level |
2pc Bathroom |
|
|
8'5'' x 3'2'' |
|
Main Level |
Dining Room |
|
|
17'0'' x 13'5'' |
|
Main Level |
Foyer |
|
|
7'6'' x 9'10'' |
|
Main Level |
Kitchen |
|
|
12'5'' x 11'7'' |
|
Main Level |
Living Room |
|
|
13'5'' x 9'10'' |
|
Main Level |
Mud Room |
|
|
8'6'' x 5'9'' |
https://www.realtor.ca/real-estate/28231977/783-argyle-street-unit-101-penticton-main-north

























