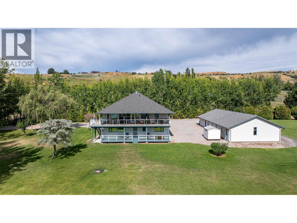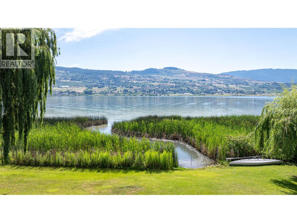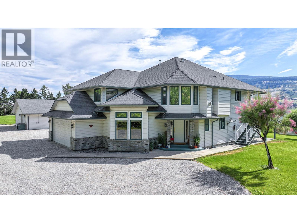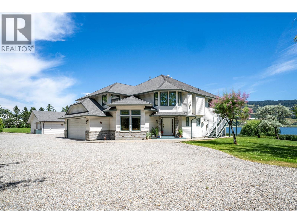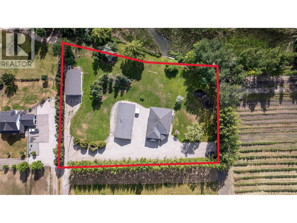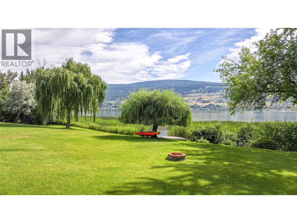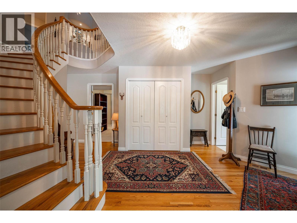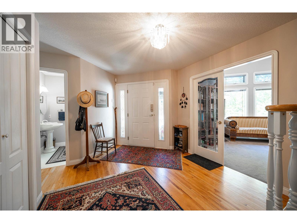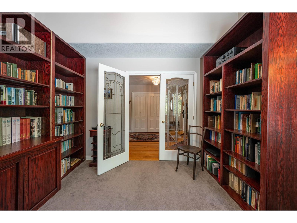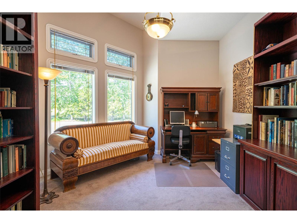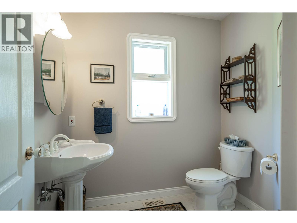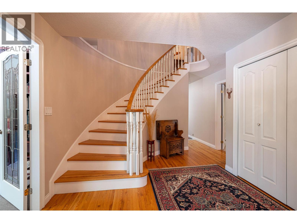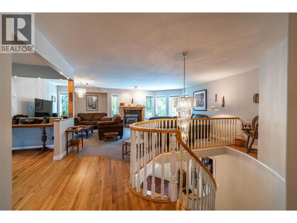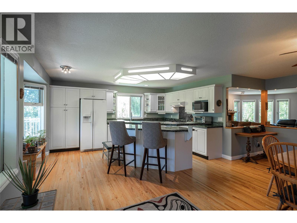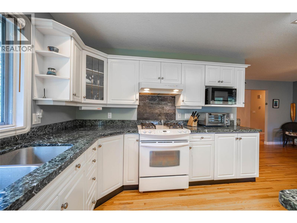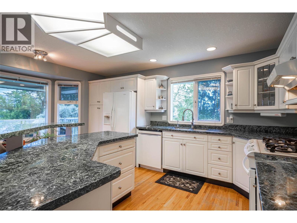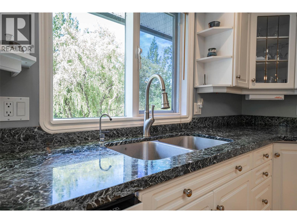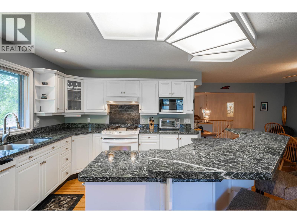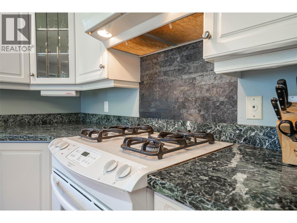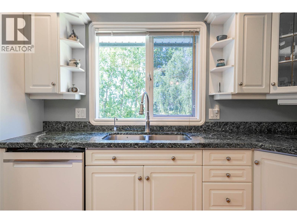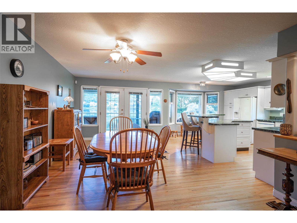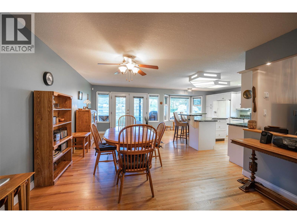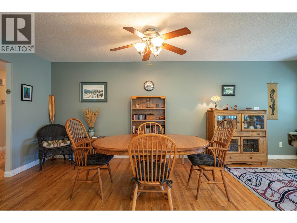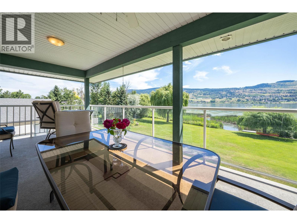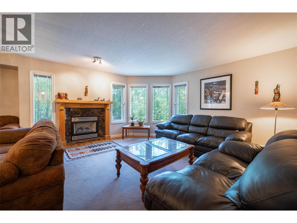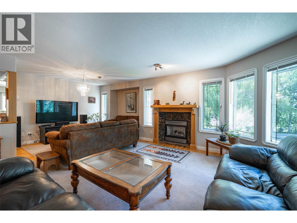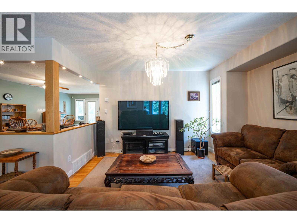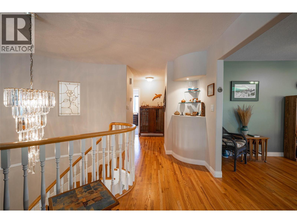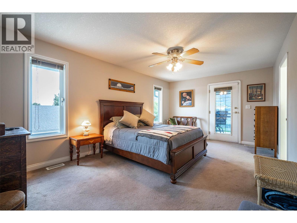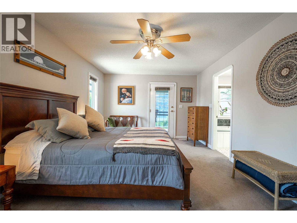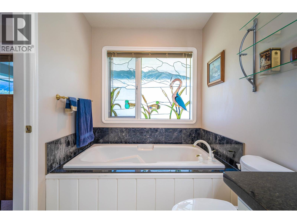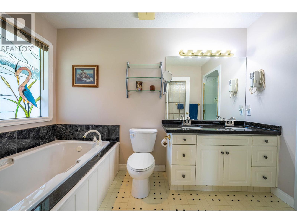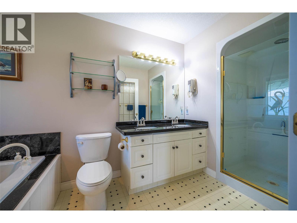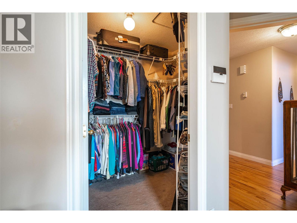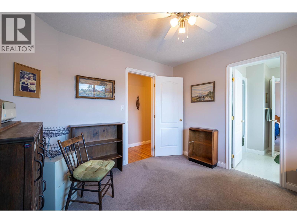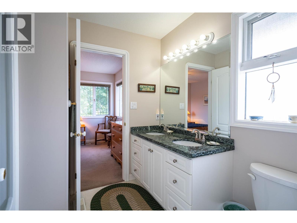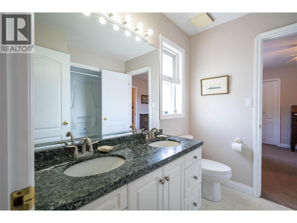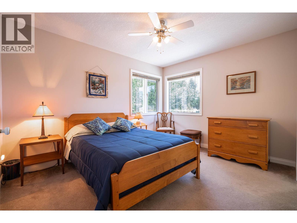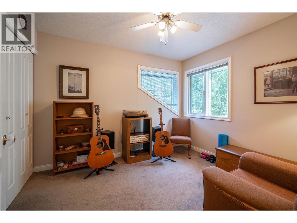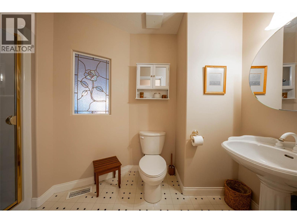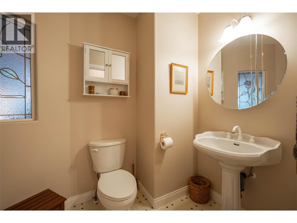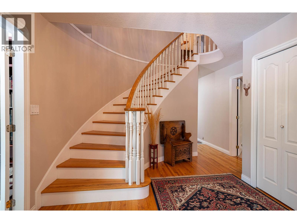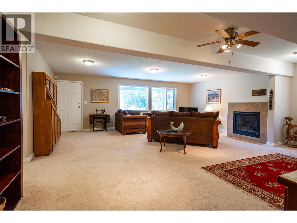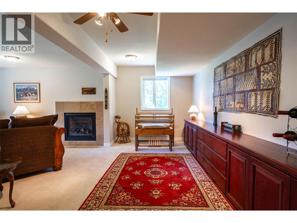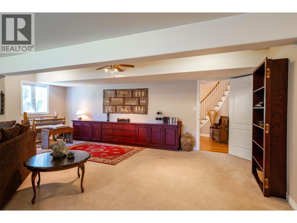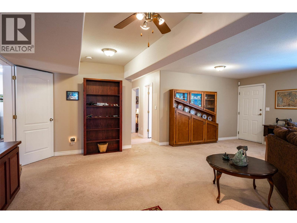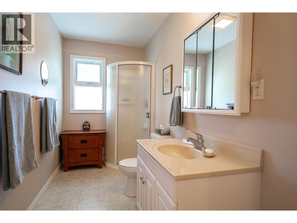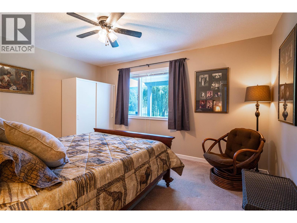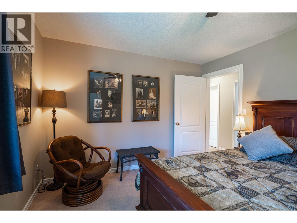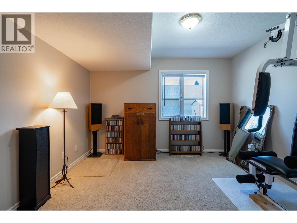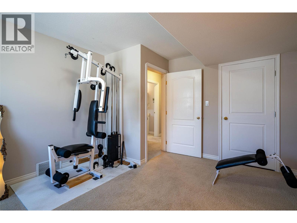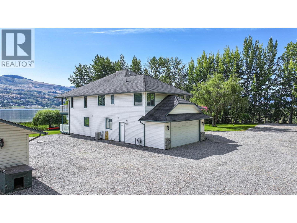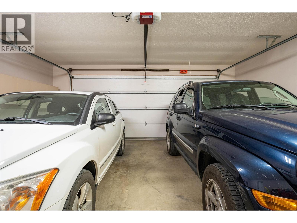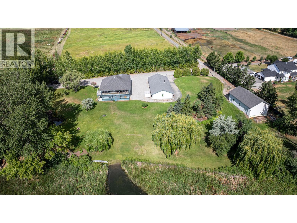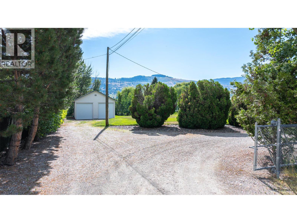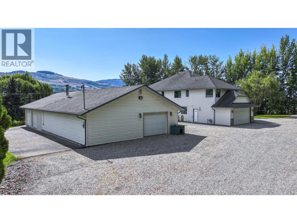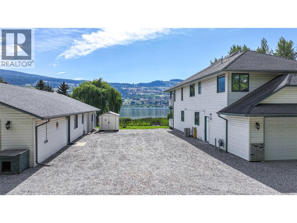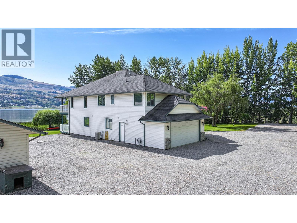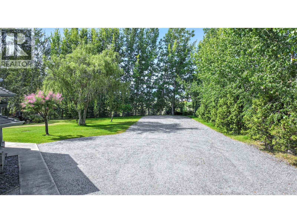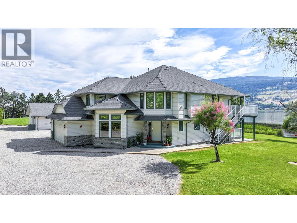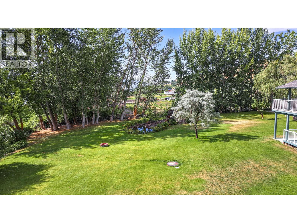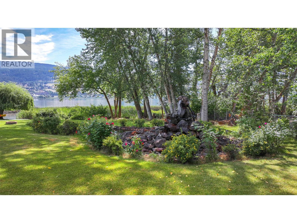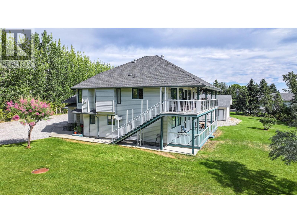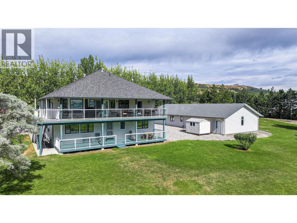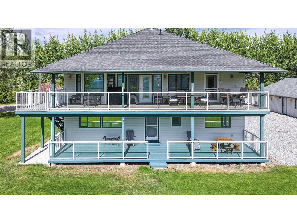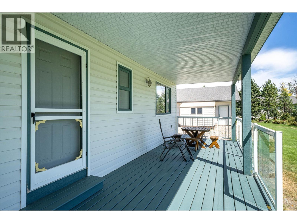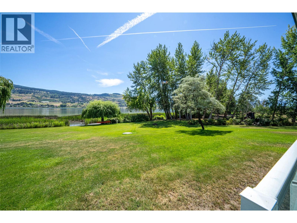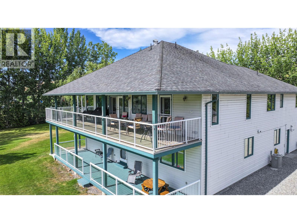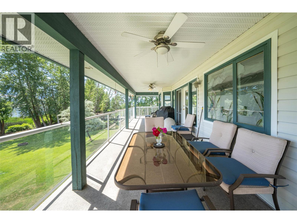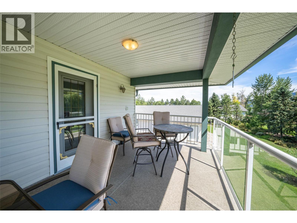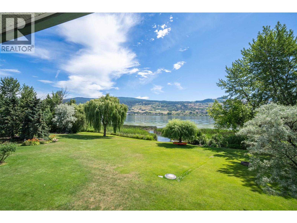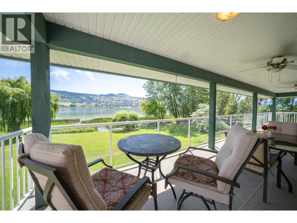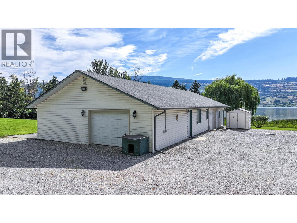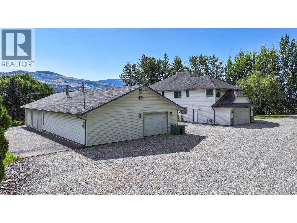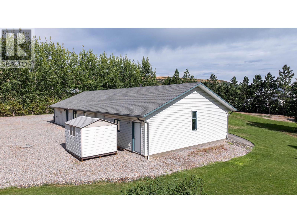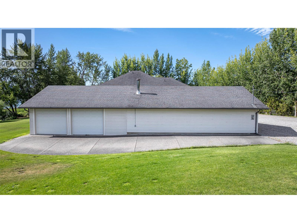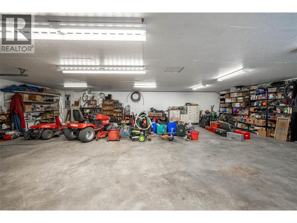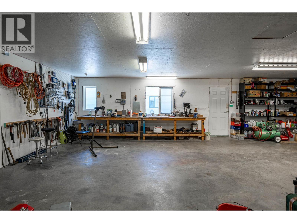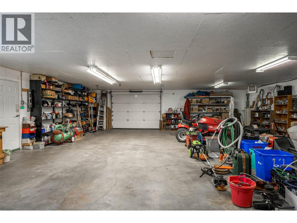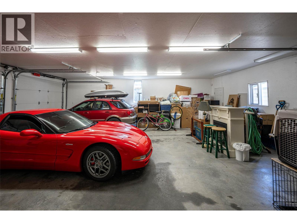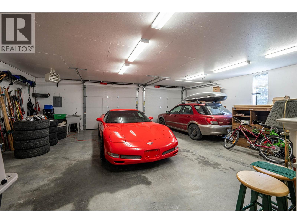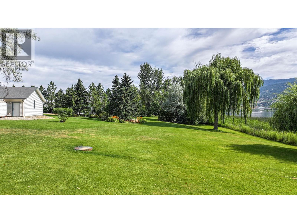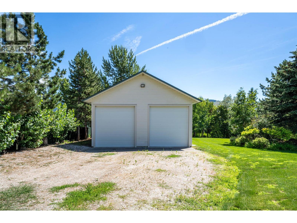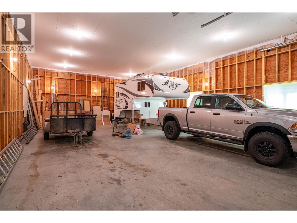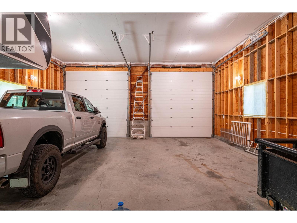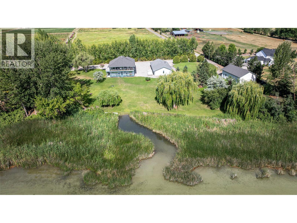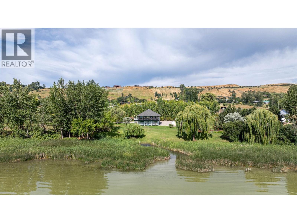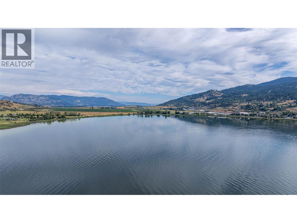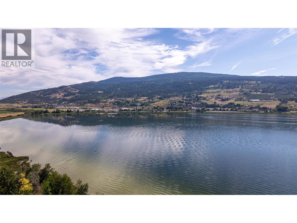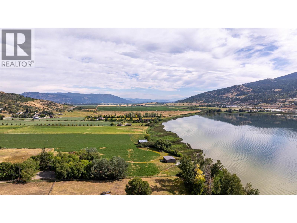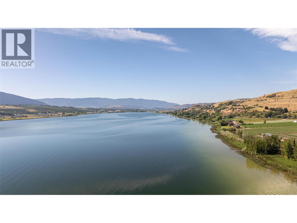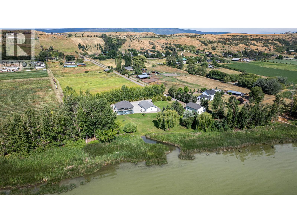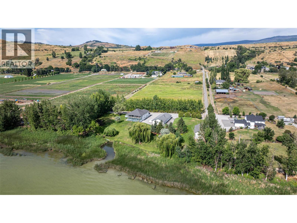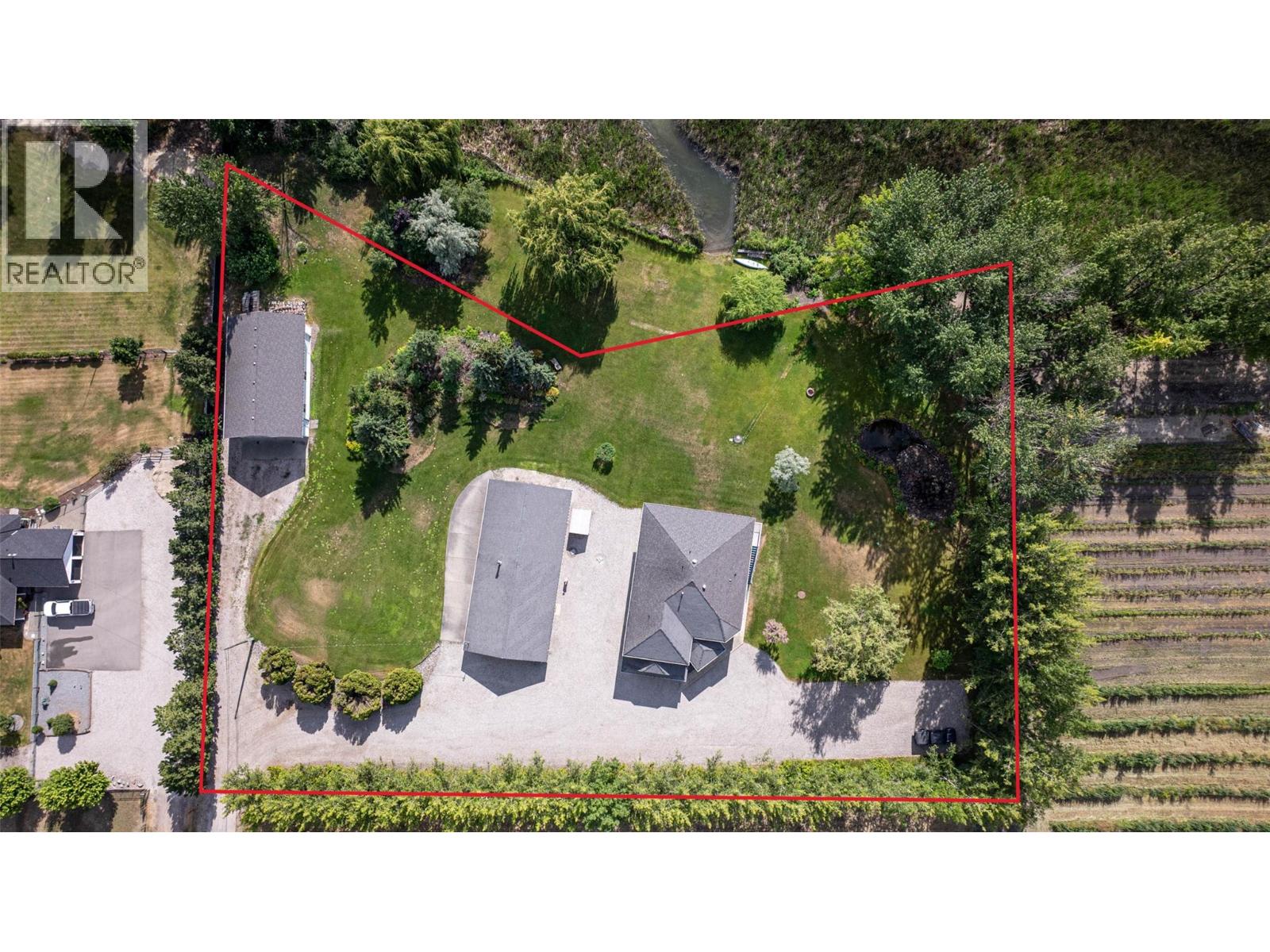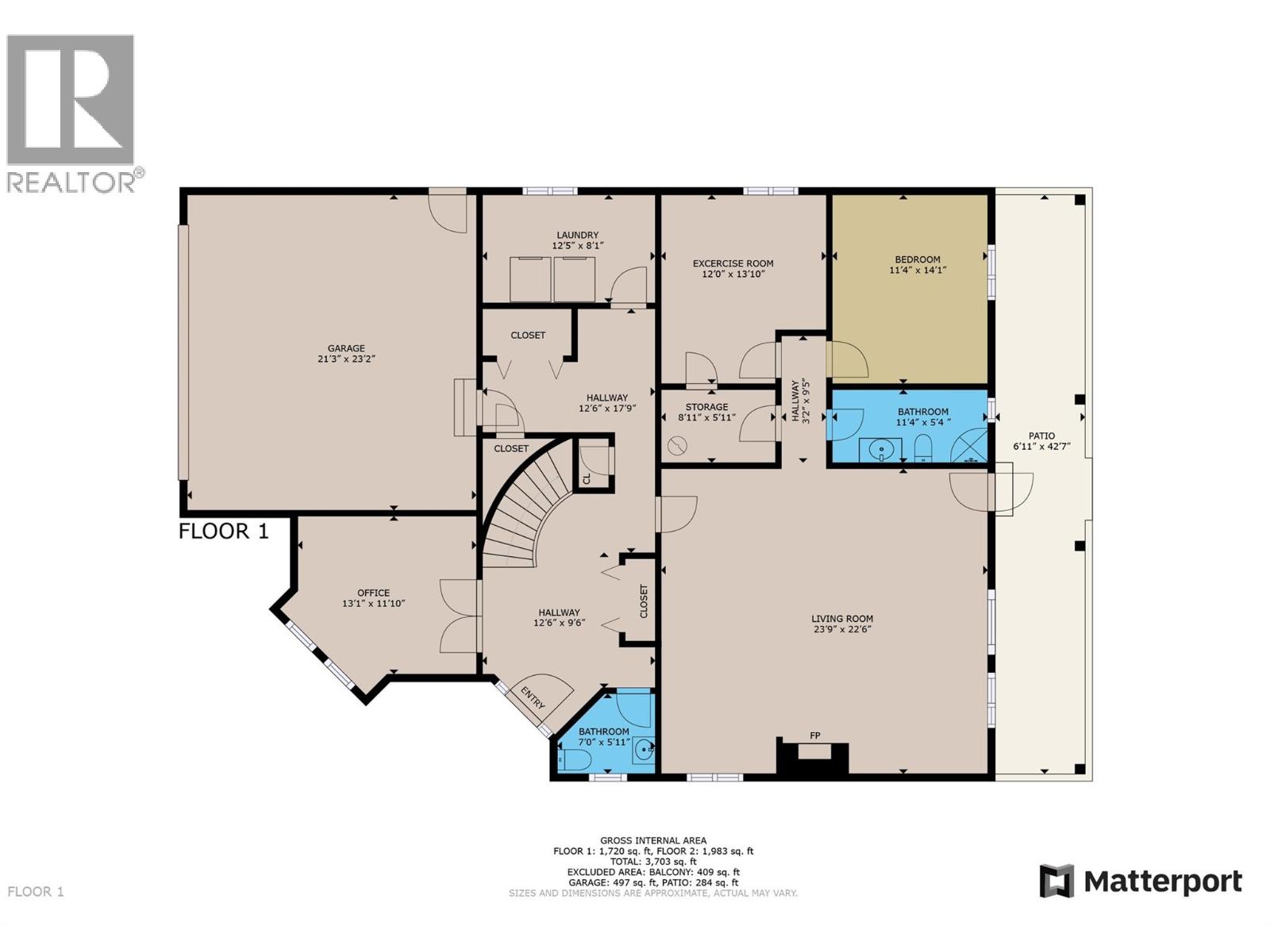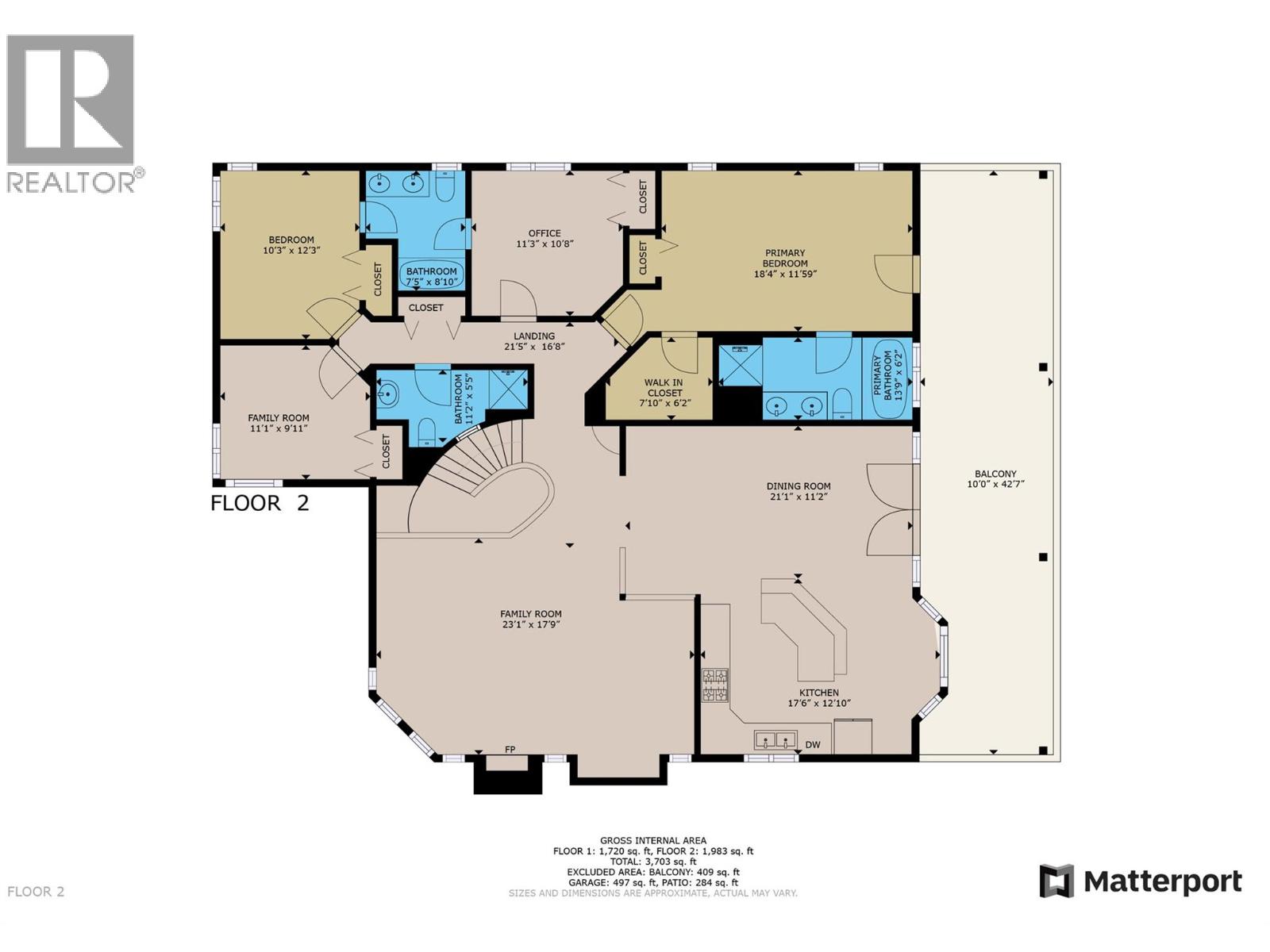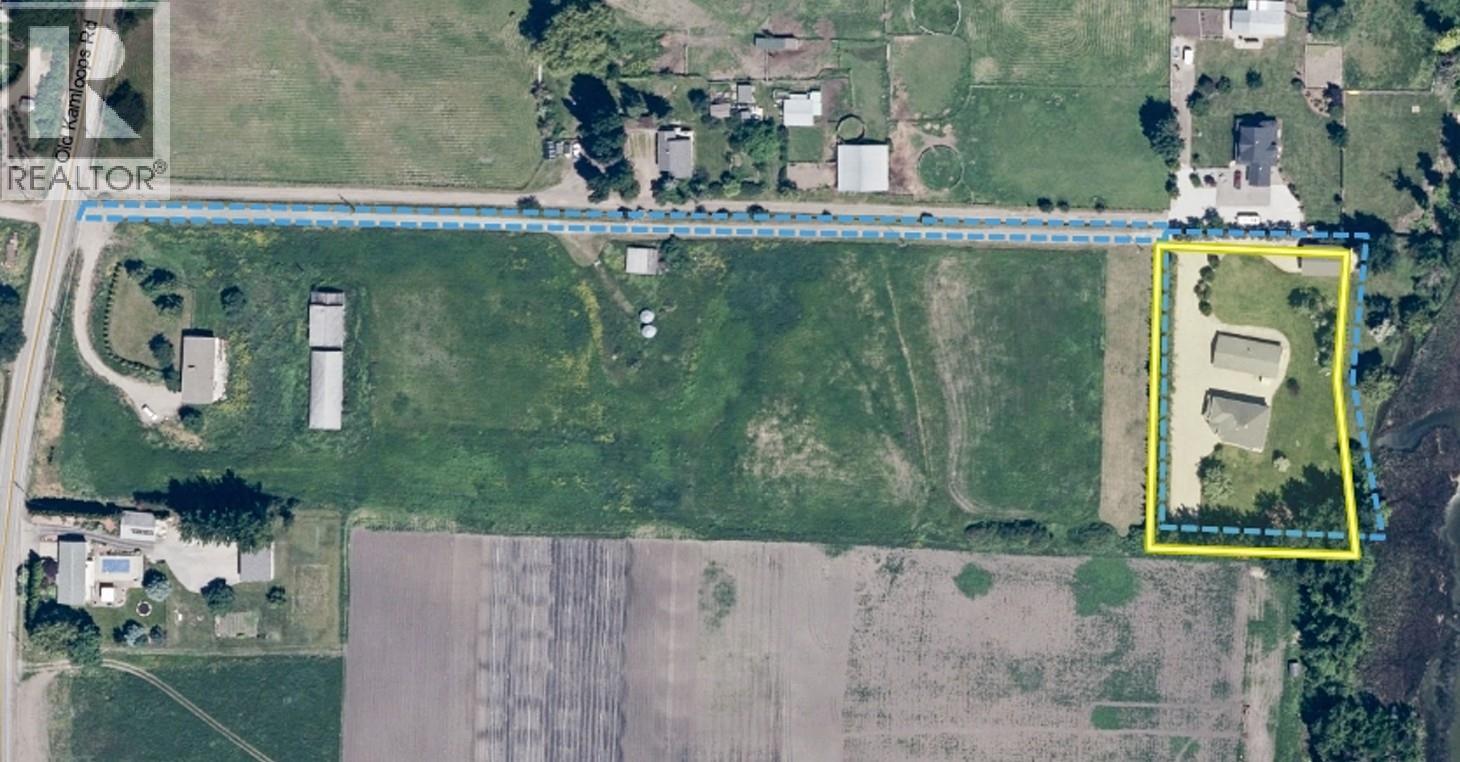6 Bedroom
5 Bathroom
3,600 ft2
Fireplace
Central Air Conditioning
Forced Air, See Remarks
Waterfront On Lake
Acreage
Landscaped, Level
$2,100,000
One of a kind property on Swan Lake! 1.95 manicured acres with an immaculate 6 bed/4.5 bath home with 2 detached Shops for your auto or wdworking hobbies. The home is of quality construction on 2 full levels. From the spacious entrance follow the curved staircase to the upper main floor to find the open living and dining rooms then the kitchen with an Island/eating bar. Off the kitchen is direct access to the covered 10'x43' deck where you will sit and enjoy your morning coffee over looking the Lake and enjoying the song birds in this natural wildlife sanctuary. The primary bedroom is on this level with an attached 5 pce. ensuite bath and walk-in closet. 3 more bedrms. with a ""Jack and Jill"" bathrm conveniently situated between 2 of them as well as another full bath. Downstairs off the foyer is the office/den along with a 2 pce. powder room. Also on the ground floor is an oversized family room with gas fireplace, 2 remaining bedrms, full bathrm and laundry. The ground floor could easily be converted to a separate suite with the side entrance and covered 10' x 43' patio. Outbuildings include a 32'W x70L'x 8'H' insulated/partitioned Shop with 200 amp service with roughed in plumbing, 2nd Shop is 30'W x 50'L x 16'H with 2x14' roll up door with 100 amp service. The landscaping includes a stone water fountain and pond along with ample lawns and mature trees. The home is heated with Gas forced air furnace and cooled with central A/C. Water via drilled Well. All perimeter fenced. (id:60329)
Property Details
|
MLS® Number
|
10355198 |
|
Property Type
|
Single Family |
|
Neigbourhood
|
Swan Lake West |
|
Amenities Near By
|
Golf Nearby, Public Transit, Recreation, Schools, Shopping, Ski Area |
|
Community Features
|
Family Oriented, Rural Setting, Pets Allowed, Rentals Allowed |
|
Features
|
Level Lot, Central Island, Two Balconies |
|
Parking Space Total
|
10 |
|
View Type
|
Lake View, Mountain View |
|
Water Front Type
|
Waterfront On Lake |
Building
|
Bathroom Total
|
5 |
|
Bedrooms Total
|
6 |
|
Basement Type
|
Crawl Space |
|
Constructed Date
|
1995 |
|
Construction Style Attachment
|
Detached |
|
Cooling Type
|
Central Air Conditioning |
|
Fireplace Fuel
|
Gas |
|
Fireplace Present
|
Yes |
|
Fireplace Total
|
2 |
|
Fireplace Type
|
Unknown |
|
Flooring Type
|
Carpeted, Hardwood, Vinyl |
|
Half Bath Total
|
1 |
|
Heating Type
|
Forced Air, See Remarks |
|
Roof Material
|
Asphalt Shingle |
|
Roof Style
|
Unknown |
|
Stories Total
|
2 |
|
Size Interior
|
3,600 Ft2 |
|
Type
|
House |
|
Utility Water
|
Well |
Parking
|
See Remarks
|
|
|
Additional Parking
|
|
|
Attached Garage
|
10 |
|
Detached Garage
|
10 |
|
Oversize
|
|
|
R V
|
4 |
Land
|
Access Type
|
Easy Access |
|
Acreage
|
Yes |
|
Land Amenities
|
Golf Nearby, Public Transit, Recreation, Schools, Shopping, Ski Area |
|
Landscape Features
|
Landscaped, Level |
|
Size Irregular
|
1.95 |
|
Size Total
|
1.95 Ac|1 - 5 Acres |
|
Size Total Text
|
1.95 Ac|1 - 5 Acres |
|
Surface Water
|
Lake |
|
Zoning Type
|
Unknown |
Rooms
| Level |
Type |
Length |
Width |
Dimensions |
|
Third Level |
Other |
|
|
50' x 30' |
|
Third Level |
Other |
|
|
70'6'' x 32' |
|
Lower Level |
Other |
|
|
20'9'' x 22'8'' |
|
Lower Level |
Laundry Room |
|
|
12'3'' x 7'10'' |
|
Lower Level |
Mud Room |
|
|
12'3'' x 9' |
|
Lower Level |
Utility Room |
|
|
8'9'' x 5'9'' |
|
Lower Level |
Bedroom |
|
|
11'9'' x 13'9'' |
|
Lower Level |
Bedroom |
|
|
11'2'' x 13'10'' |
|
Lower Level |
3pc Bathroom |
|
|
11'2'' x 5'2'' |
|
Lower Level |
Family Room |
|
|
23'5'' x 22'2'' |
|
Lower Level |
2pc Bathroom |
|
|
6' x 7' |
|
Lower Level |
Office |
|
|
12'5'' x 13'8'' |
|
Lower Level |
Foyer |
|
|
10'5'' x 17'6'' |
|
Main Level |
Bedroom |
|
|
9'9'' x 10'10'' |
|
Main Level |
Bedroom |
|
|
10'1'' x 12'1'' |
|
Main Level |
4pc Ensuite Bath |
|
|
7'3'' x 8'5'' |
|
Main Level |
Bedroom |
|
|
11'1'' x 10'5'' |
|
Main Level |
Other |
|
|
6' x 8' |
|
Main Level |
5pc Ensuite Bath |
|
|
6' x 10'6'' |
|
Main Level |
Primary Bedroom |
|
|
11'7'' x 17'11'' |
|
Main Level |
Full Bathroom |
|
|
5'2'' x 10'11'' |
|
Main Level |
Living Room |
|
|
12'1'' x 15'6'' |
|
Main Level |
Dining Room |
|
|
12'9'' x 10'9'' |
|
Main Level |
Dining Room |
|
|
11' x 20' |
|
Main Level |
Kitchen |
|
|
11'8'' x 17'5'' |
https://www.realtor.ca/real-estate/28604016/7821-old-kamloops-road-vernon-swan-lake-west
